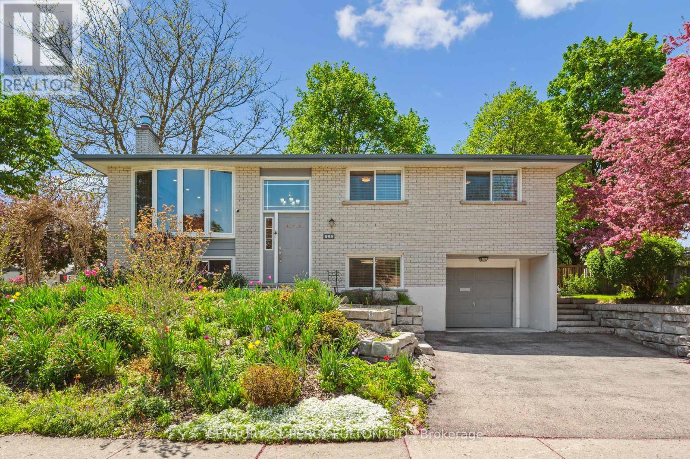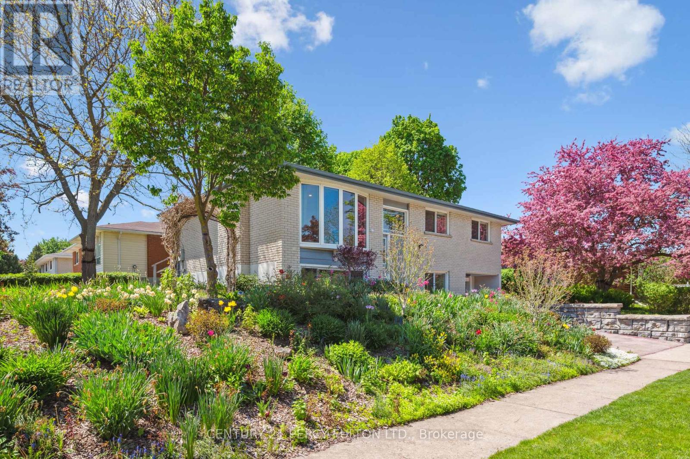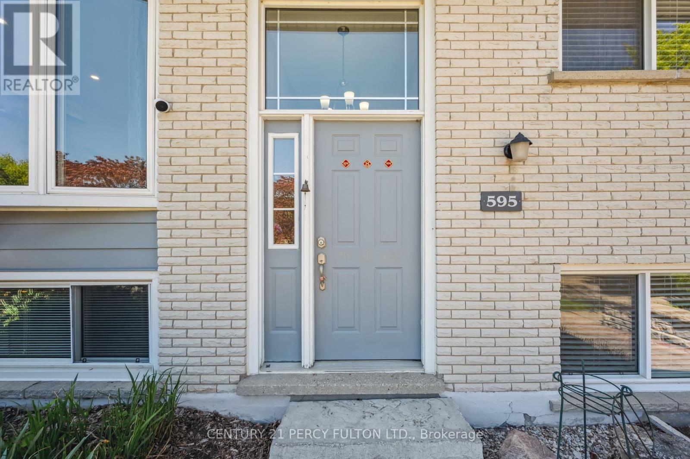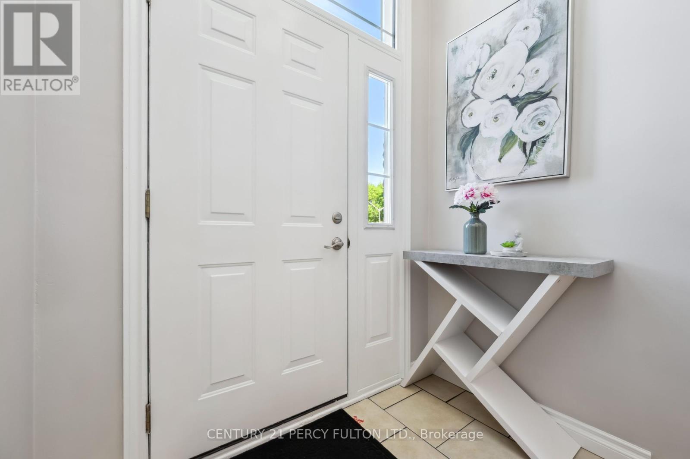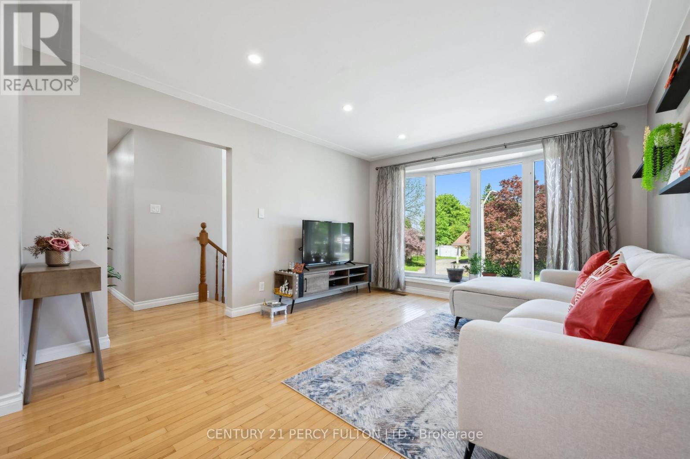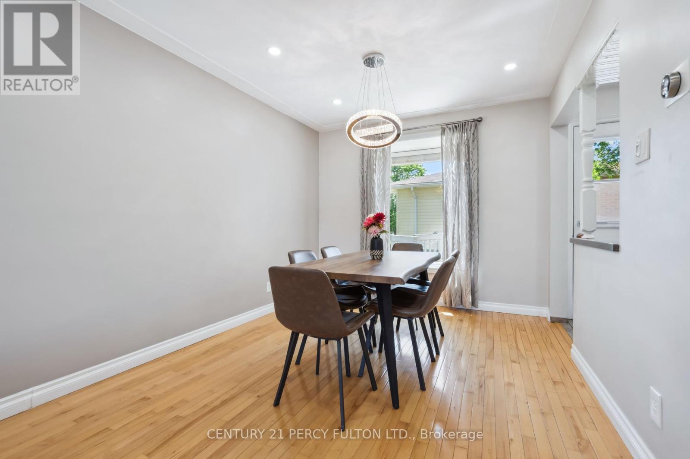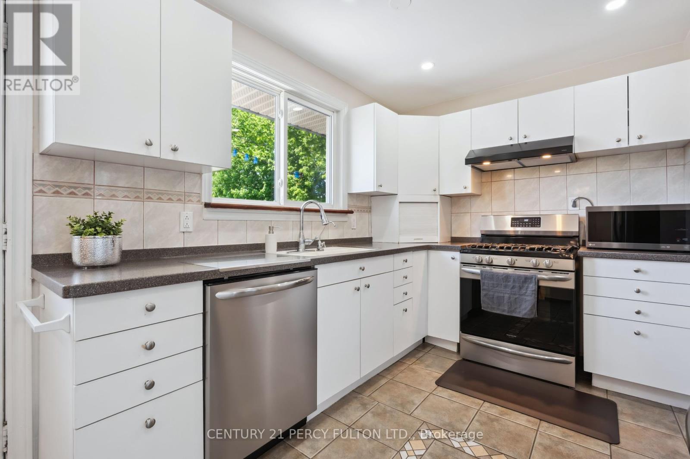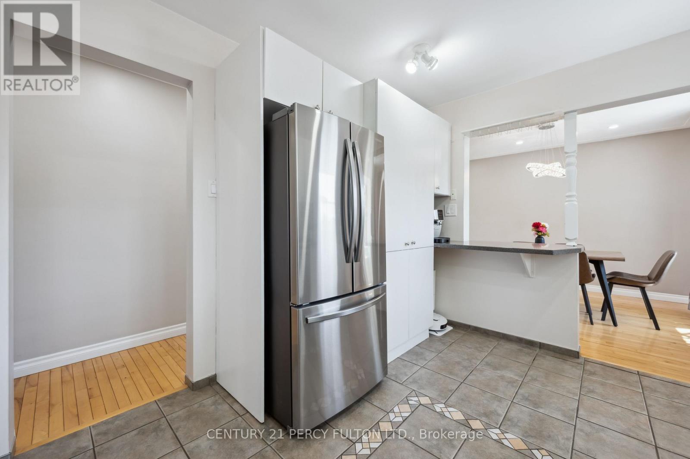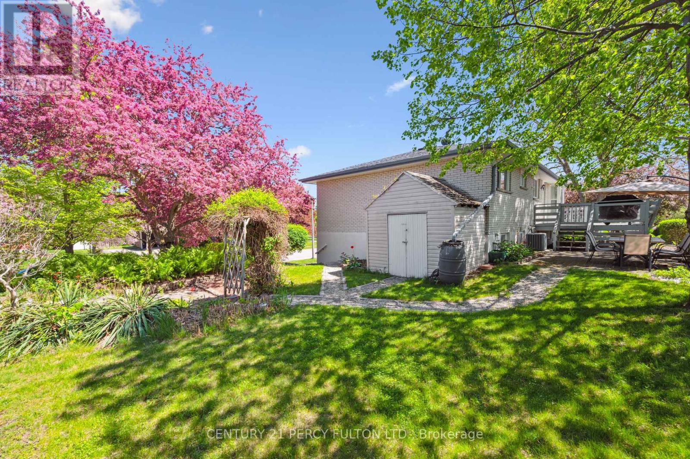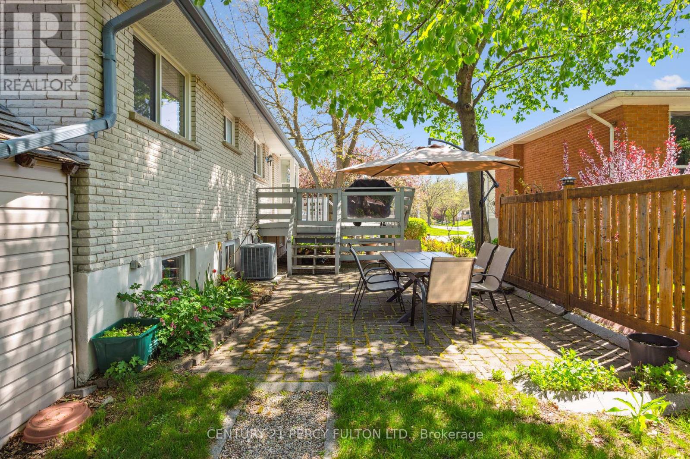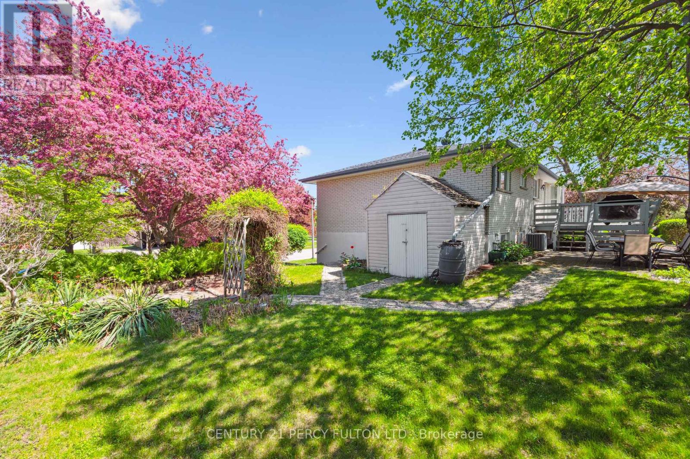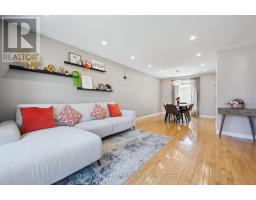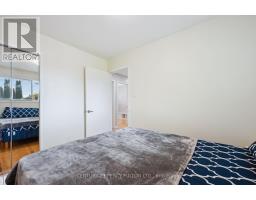595 Northgate Avenue Waterloo, Ontario N2L 4R1
$749,000
DREAMING OF YOUR OWN SLICE OF PARADISE IN WATERLOO? Welcome to this meticulously maintained 3+1 raised bungalow with separate entrance in the heart of Lakeshore, one of Waterloos most desirable neighborhoods! Close to Weber Shopping Plaza, St. Jacobs Farmers Market, top-rated schools, LRT, and more. This bright, spacious home features: Updated kitchen with SS appliances (2021), Back splash, Pantry. Reverse osmosis system (2021)Furnace & A/C (2018), Water heater & softener (2020), Fireplace (2019)Maple hardwood & ceramic tile on main floor, laminate & tile below3 bedrooms upstairs, Separate Entrance lower-level suite with bedroom, bath, office, rec room Smooth Ceilings, Pot lights1 Car Garage with access door from inside, Garage door openers and EV Charging. The incredible backyard is a nature lovers dream with perennial gardens, ornamental grasses, a sunken garden with koi pond, sheltered patio, deck, and rainwater catchment system, all set on a low-maintenance, treed lot. Built-in garage, double driveway, large shed, and pride of ownership throughout make this a true gem. Don't miss your chance, come see it, fall in love, and make it yours! (id:50886)
Property Details
| MLS® Number | X12157331 |
| Property Type | Single Family |
| Parking Space Total | 3 |
Building
| Bathroom Total | 2 |
| Bedrooms Above Ground | 3 |
| Bedrooms Below Ground | 1 |
| Bedrooms Total | 4 |
| Amenities | Fireplace(s) |
| Appliances | Water Meter, Dishwasher, Dryer, Garage Door Opener, Microwave, Stove, Washer, Water Softener, Window Coverings, Refrigerator |
| Architectural Style | Raised Bungalow |
| Basement Development | Finished |
| Basement Features | Separate Entrance |
| Basement Type | N/a (finished) |
| Construction Style Attachment | Detached |
| Cooling Type | Central Air Conditioning |
| Exterior Finish | Brick |
| Fireplace Present | Yes |
| Fireplace Total | 1 |
| Flooring Type | Hardwood, Laminate |
| Foundation Type | Poured Concrete |
| Heating Fuel | Natural Gas |
| Heating Type | Forced Air |
| Stories Total | 1 |
| Size Interior | 700 - 1,100 Ft2 |
| Type | House |
| Utility Water | Municipal Water |
Parking
| Attached Garage | |
| Garage |
Land
| Acreage | No |
| Sewer | Sanitary Sewer |
| Size Depth | 120 Ft |
| Size Frontage | 65 Ft |
| Size Irregular | 65 X 120 Ft |
| Size Total Text | 65 X 120 Ft |
Rooms
| Level | Type | Length | Width | Dimensions |
|---|---|---|---|---|
| Basement | Mud Room | 4.22 m | 2.79 m | 4.22 m x 2.79 m |
| Basement | Recreational, Games Room | 4.17 m | 3.45 m | 4.17 m x 3.45 m |
| Basement | Bedroom | 3.43 m | 2.82 m | 3.43 m x 2.82 m |
| Basement | Utility Room | 3.02 m | 4.9 m | 3.02 m x 4.9 m |
| Main Level | Living Room | 4.4 m | 3.66 m | 4.4 m x 3.66 m |
| Main Level | Dining Room | 3.05 m | 2.9 m | 3.05 m x 2.9 m |
| Main Level | Kitchen | 2.92 m | 4.04 m | 2.92 m x 4.04 m |
| Main Level | Primary Bedroom | 3.35 m | 3.56 m | 3.35 m x 3.56 m |
| Main Level | Bedroom 2 | 3.23 m | 2.57 m | 3.23 m x 2.57 m |
| Main Level | Bedroom 3 | 3.35 m | 2.59 m | 3.35 m x 2.59 m |
https://www.realtor.ca/real-estate/28332112/595-northgate-avenue-waterloo
Contact Us
Contact us for more information
Pranav Bhatt
Salesperson
(416) 319-8925
www.pranavbhattrealestate.com/
www.facebook.com/pages/Pranav-Bhatt-Your-Century21-Realtor/198535326829789
www.twiter.com/pranav_realtor
www.linkedin.com/in/pranavbhatt68/
2911 Kennedy Road
Toronto, Ontario M1V 1S8
(416) 298-8200
(416) 298-6602
HTTP://www.c21percyfulton.com

