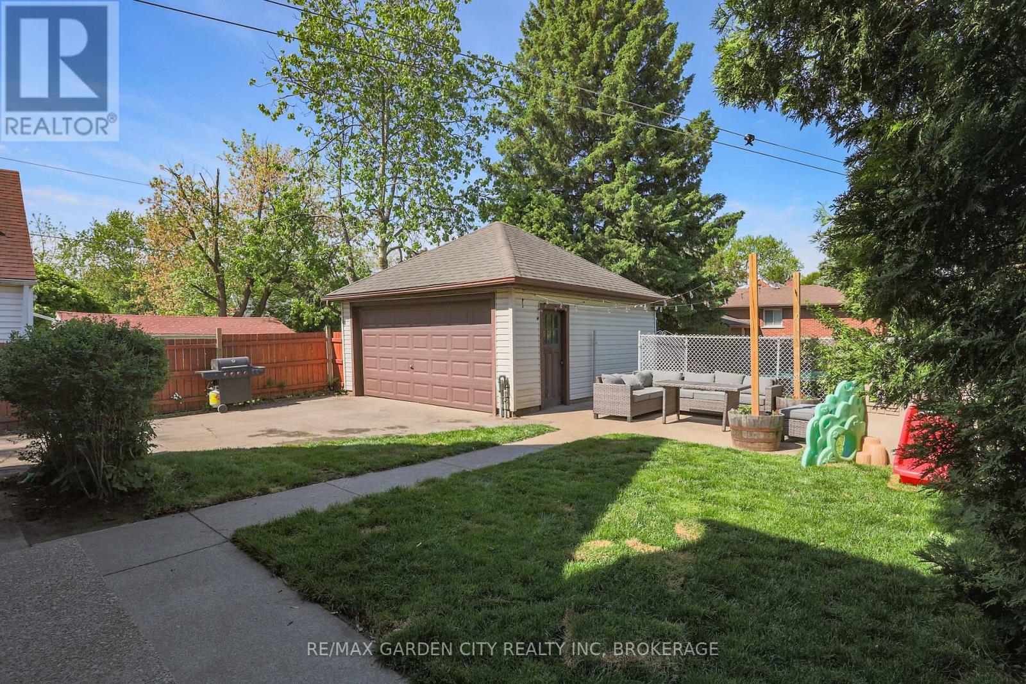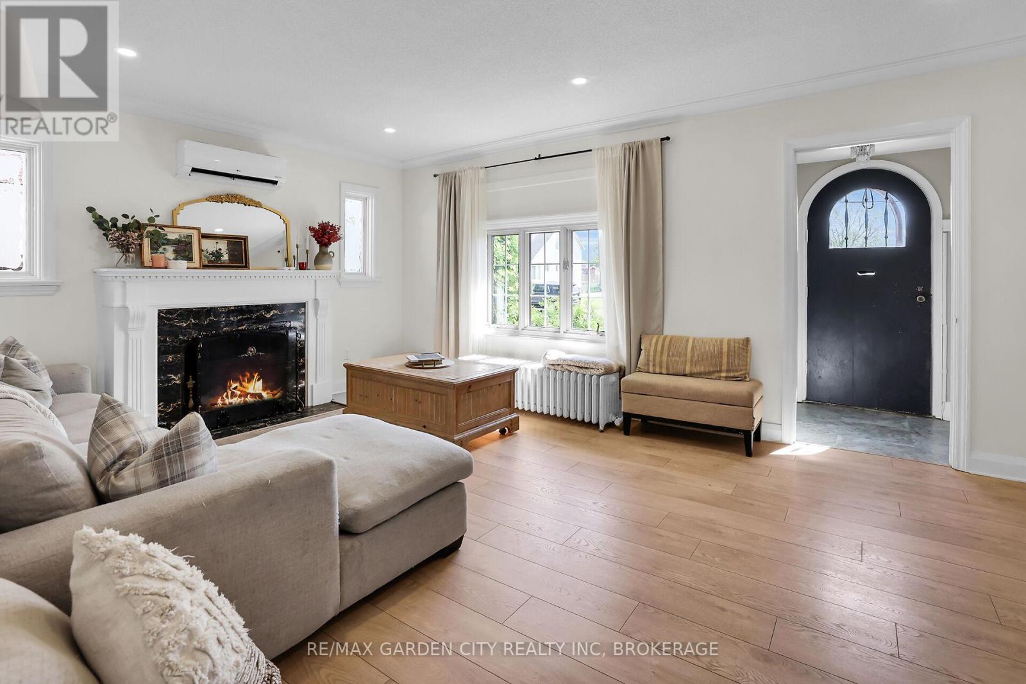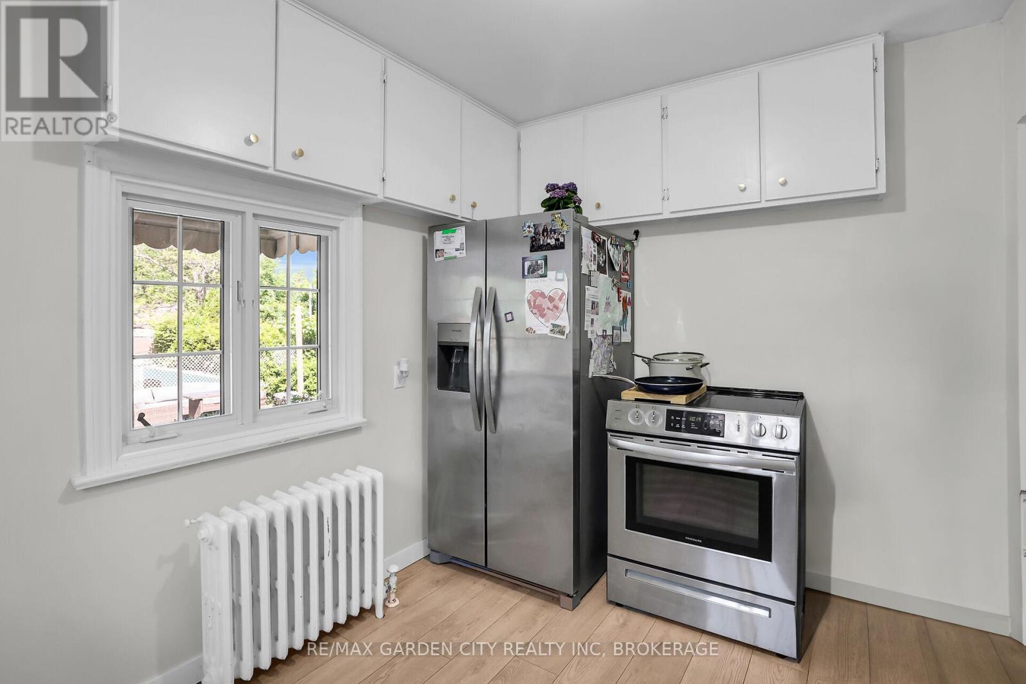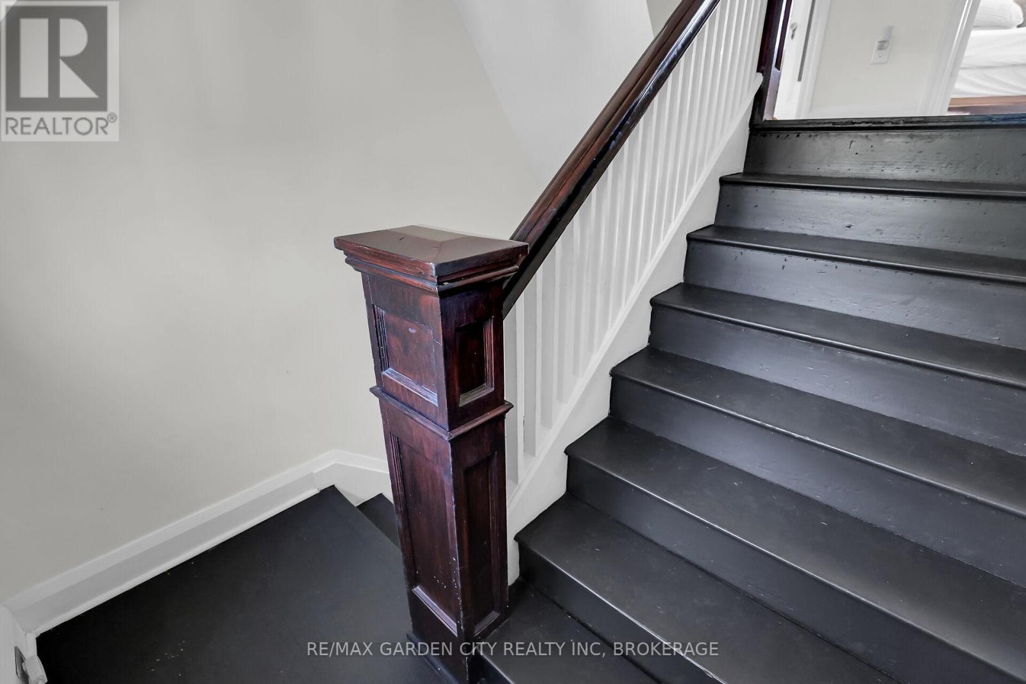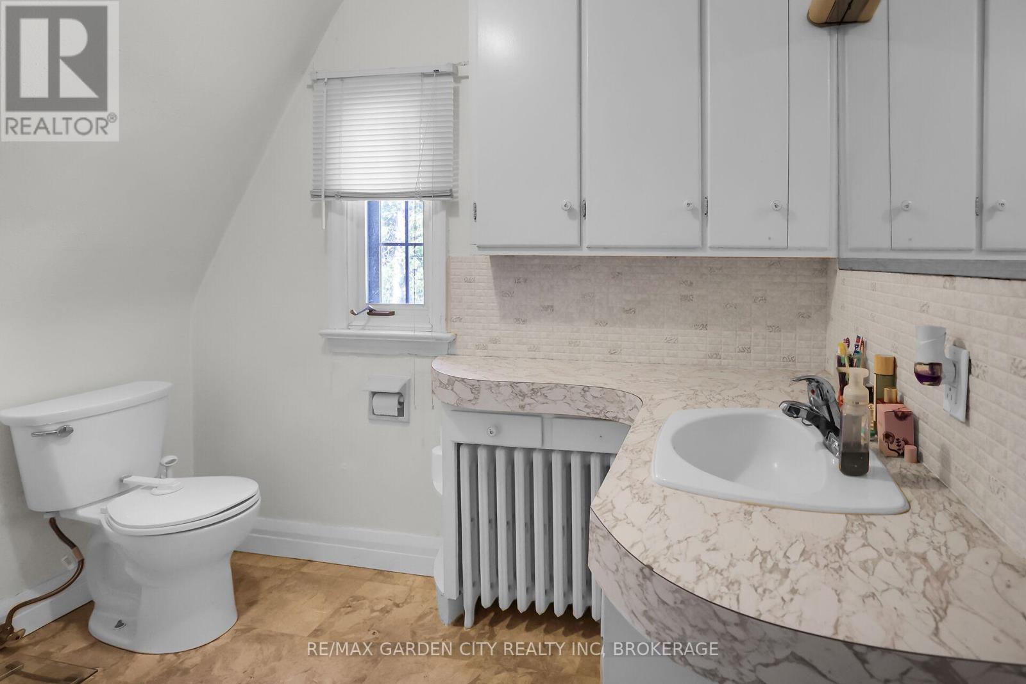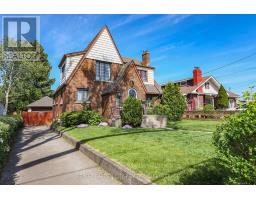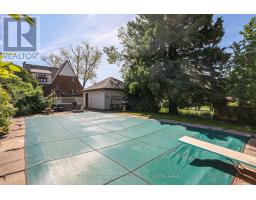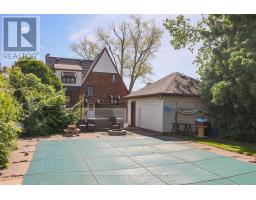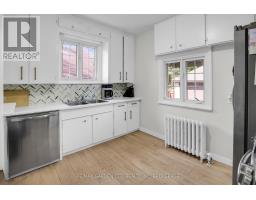5953 Carlton Avenue Niagara Falls, Ontario L2G 5J6
$639,800
Check out the inviting curb appeal of this 3 bedroom brick character home. They just don't build beauties like this anymore. Many upgrades including windows, shingles, 100 amp breakers. 4 mini split air conditioning units. The main floor foyer opens up to a large living room with fireplace and pot lighting. Dining room, office or 4th bedroom, kitchen with dishwasher, 2-piece bathroom. Upstairs boasts 3 bright bedrooms and a 4-piece bathroom. Finished rec room, laundry and storage down. Handy laundry chute from the upper floor. Backyard walkout to a private fenced in yard which features a 36 x 18 inground concrete pool, mature trees and landscaping. Large double detached garage with hydro and gas. Paved private driveway. Just a walk to all amenities and minutes to the HWY. Take a look today and see what you're missing! (id:50886)
Property Details
| MLS® Number | X12166525 |
| Property Type | Single Family |
| Community Name | 216 - Dorchester |
| Amenities Near By | Park, Public Transit, Schools |
| Equipment Type | Water Heater - Gas |
| Features | Level |
| Parking Space Total | 6 |
| Pool Type | Inground Pool |
| Rental Equipment Type | Water Heater - Gas |
| Structure | Patio(s) |
Building
| Bathroom Total | 3 |
| Bedrooms Above Ground | 4 |
| Bedrooms Total | 4 |
| Age | 51 To 99 Years |
| Amenities | Fireplace(s) |
| Appliances | Garage Door Opener Remote(s), Water Meter |
| Basement Type | Partial |
| Construction Style Attachment | Detached |
| Cooling Type | Wall Unit |
| Exterior Finish | Brick, Vinyl Siding |
| Fireplace Present | Yes |
| Fireplace Total | 1 |
| Foundation Type | Block, Concrete, Poured Concrete |
| Half Bath Total | 2 |
| Heating Fuel | Natural Gas |
| Heating Type | Radiant Heat |
| Stories Total | 2 |
| Size Interior | 1,500 - 2,000 Ft2 |
| Type | House |
| Utility Water | Municipal Water |
Parking
| Detached Garage | |
| Garage |
Land
| Acreage | No |
| Fence Type | Fenced Yard |
| Land Amenities | Park, Public Transit, Schools |
| Landscape Features | Landscaped |
| Sewer | Sanitary Sewer |
| Size Depth | 150 Ft |
| Size Frontage | 50 Ft |
| Size Irregular | 50 X 150 Ft |
| Size Total Text | 50 X 150 Ft |
| Zoning Description | R1e |
Rooms
| Level | Type | Length | Width | Dimensions |
|---|---|---|---|---|
| Second Level | Bedroom | 4.42 m | 3.9 m | 4.42 m x 3.9 m |
| Second Level | Bedroom 2 | 4.48 m | 3.59 m | 4.48 m x 3.59 m |
| Second Level | Bedroom 3 | 3.43 m | 3.2 m | 3.43 m x 3.2 m |
| Second Level | Bathroom | 2.49 m | 2.37 m | 2.49 m x 2.37 m |
| Basement | Recreational, Games Room | 8.77 m | 3.71 m | 8.77 m x 3.71 m |
| Basement | Workshop | 3.77 m | 3.5 m | 3.77 m x 3.5 m |
| Basement | Laundry Room | 3.87 m | 3.35 m | 3.87 m x 3.35 m |
| Main Level | Foyer | 1.9 m | 1.22 m | 1.9 m x 1.22 m |
| Main Level | Living Room | 5.72 m | 3.66 m | 5.72 m x 3.66 m |
| Main Level | Dining Room | 3.63 m | 3.35 m | 3.63 m x 3.35 m |
| Main Level | Kitchen | 3.36 m | 2.68 m | 3.36 m x 2.68 m |
| Main Level | Office | 3.6 m | 3.4 m | 3.6 m x 3.4 m |
| Main Level | Bathroom | 2.07 m | 1.1 m | 2.07 m x 1.1 m |
Utilities
| Cable | Installed |
| Electricity | Installed |
| Sewer | Installed |
Contact Us
Contact us for more information
Larry Bilko Bilkszto
Salesperson
Lake & Carlton Plaza
St. Catharines, Ontario L2R 7J8
(905) 641-1110
(905) 684-1321
www.remax-gc.com/








