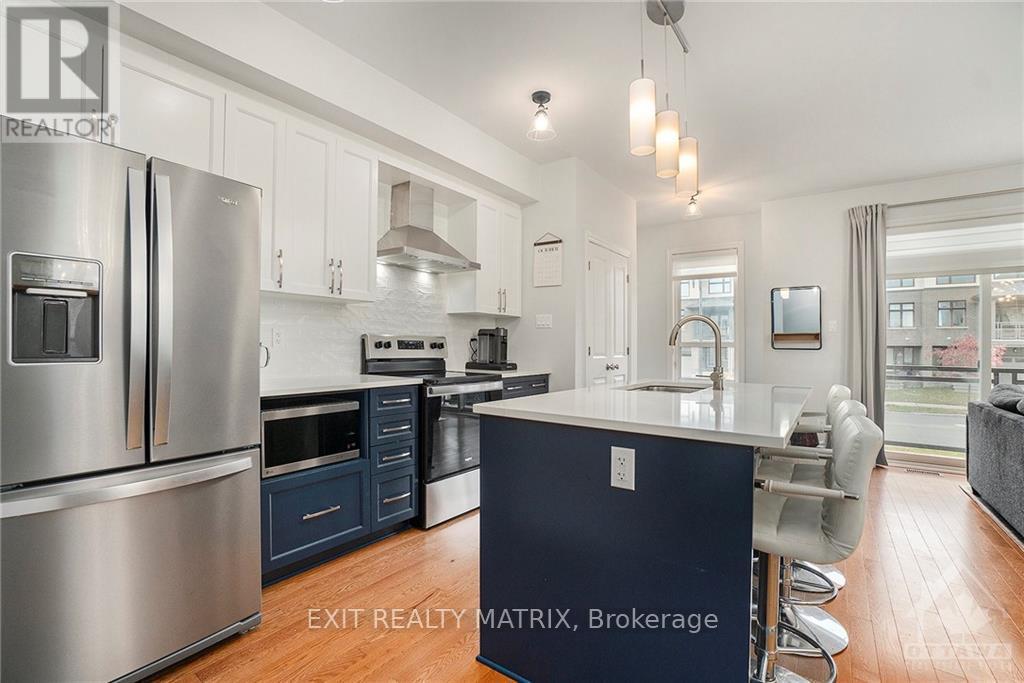596 Compass Street Ottawa, Ontario K1W 0L7
$445,900Maintenance, Insurance
$293.72 Monthly
Maintenance, Insurance
$293.72 MonthlyFlooring: Hardwood, Flooring: Ceramic, Welcome to your turnkey, move in ready condo. This 2-bedroom 3-bathroom unit boasts an open living area with 9-foot ceilings and expansive floor-to-ceiling windows on both sides, allowing for abundant natural light. The kitchen features stylish finishes, including designer cabinets with soft-close mechanisms, quartz countertops, stainless steel appliances, a wall-mounted hood fan, and a center island that opens to the living room. Enjoy a corner balcony and smooth ceilings throughout. The primary bedroom serves as a tranquil retreat, complete with an oversized closet and an upgraded three-piece ensuite. For added convenience, the washer and dryer are located on the bedroom level. Experience true carefree living with low condo fees and 2 designated parking spots!, Flooring: Carpet Wall To Wall (id:50886)
Property Details
| MLS® Number | X10419584 |
| Property Type | Single Family |
| Neigbourhood | Trails Edge - Axis Court |
| Community Name | 2013 - Mer Bleue/Bradley Estates/Anderson Park |
| CommunityFeatures | Pet Restrictions |
| ParkingSpaceTotal | 2 |
Building
| BathroomTotal | 2 |
| BedroomsBelowGround | 2 |
| BedroomsTotal | 2 |
| Amenities | Visitor Parking |
| BasementDevelopment | Finished |
| BasementType | Full (finished) |
| CoolingType | Central Air Conditioning |
| ExteriorFinish | Brick |
| FoundationType | Concrete |
| HeatingFuel | Natural Gas |
| HeatingType | Forced Air |
| StoriesTotal | 2 |
| SizeInterior | 999.992 - 1198.9898 Sqft |
| Type | Apartment |
| UtilityWater | Municipal Water |
Land
| Acreage | No |
| ZoningDescription | Residential |
Rooms
| Level | Type | Length | Width | Dimensions |
|---|---|---|---|---|
| Lower Level | Bedroom | 3.78 m | 4.41 m | 3.78 m x 4.41 m |
| Lower Level | Bedroom | 2.89 m | 3.27 m | 2.89 m x 3.27 m |
| Lower Level | Bathroom | 2.54 m | 3.14 m | 2.54 m x 3.14 m |
| Lower Level | Bathroom | 1.65 m | 2.38 m | 1.65 m x 2.38 m |
| Lower Level | Laundry Room | 1.62 m | 2.31 m | 1.62 m x 2.31 m |
| Main Level | Foyer | 2.43 m | 2.99 m | 2.43 m x 2.99 m |
| Main Level | Kitchen | 4.59 m | 2.97 m | 4.59 m x 2.97 m |
| Main Level | Living Room | 3.2 m | 3.42 m | 3.2 m x 3.42 m |
| Main Level | Dining Room | 1.98 m | 3.47 m | 1.98 m x 3.47 m |
| Main Level | Bathroom | 1.49 m | 1.77 m | 1.49 m x 1.77 m |
Interested?
Contact us for more information
Ingrid Wells
Salesperson
785 Notre Dame St, Po Box 1345
Embrun, Ontario K0A 1W0



















































