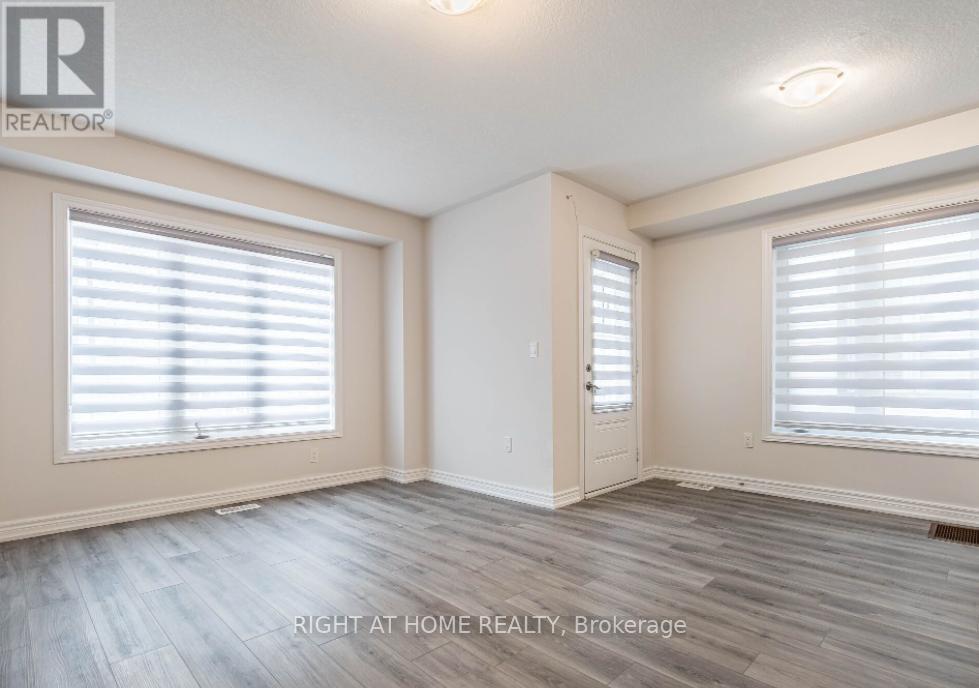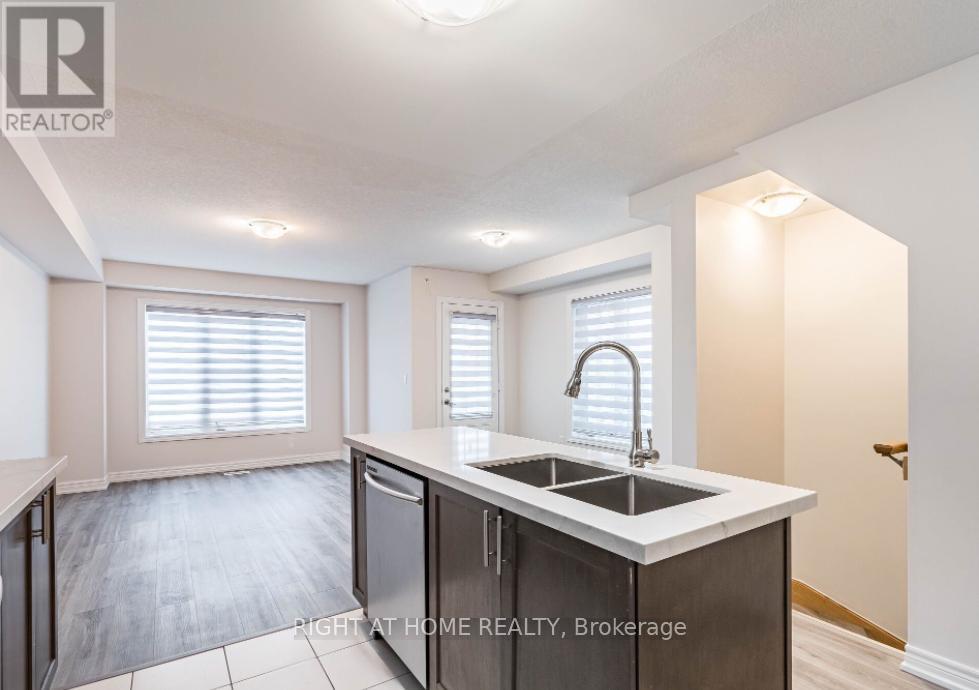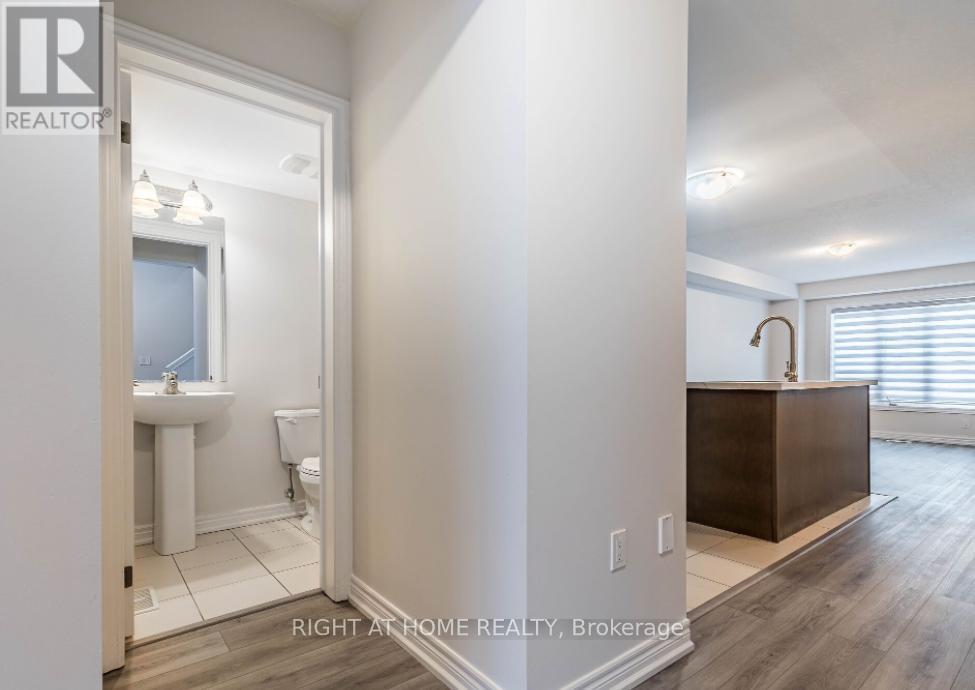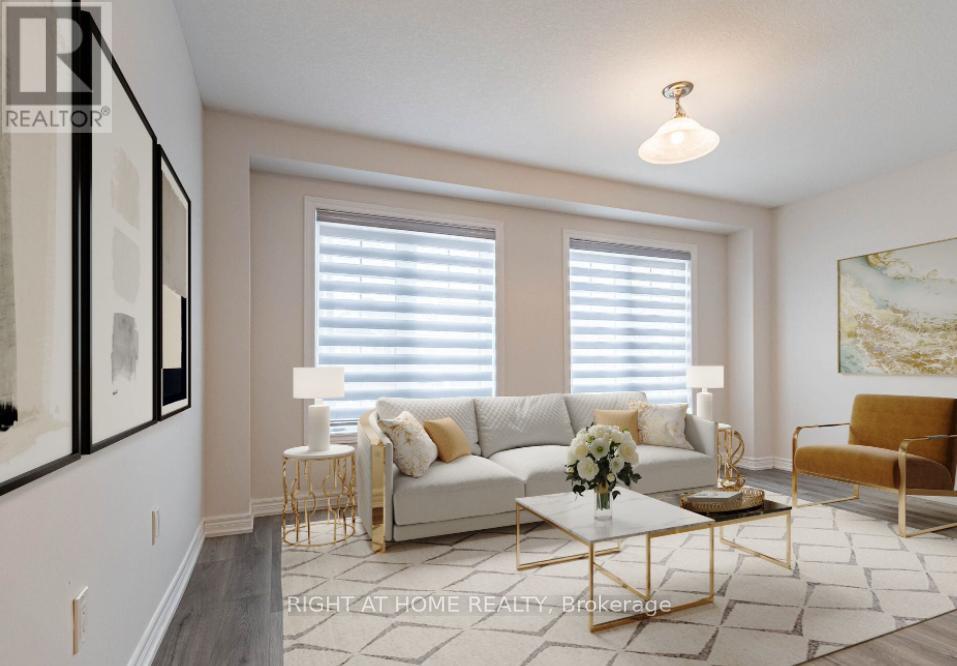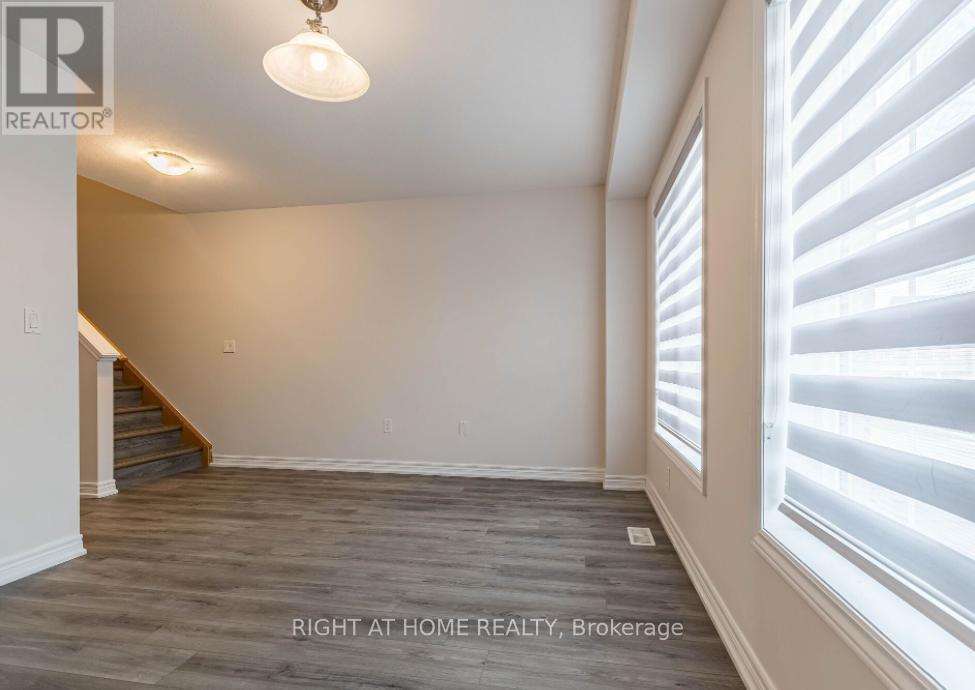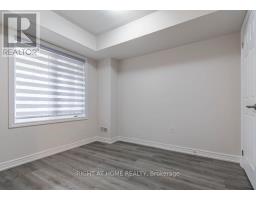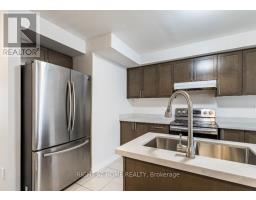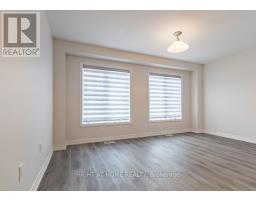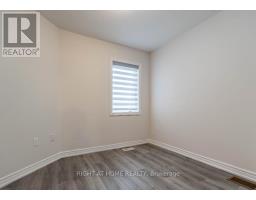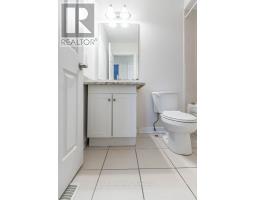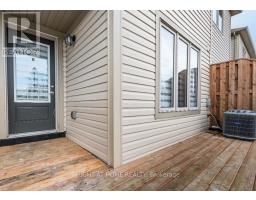596 Linden Drive Cambridge, Ontario N3H 0C9
$3,000 Monthly
Gorgeous, airy, and expansive 3 + 1 bedroom townhouse available for lease. The family and dining areas seamlessly blend with the open-concept kitchen, leading to a balcony perfect for relaxing. A separate living room boasts ample natural light form its large window. Three bedrooms on the third level, accompanied by two full bathrooms. The main level Showcases a versatile bedroom/office space. Situated just moments away from Highway 401, Conestoga College, schools, shopping malls, and more. Plus, enjoy proximity to Costco, Home Depot, restaurants, and easy transportation access. Perfect for a family. **** EXTRAS **** Brand New Flooring, Brand New Stairs, Brand New Kitchen Countertop and Freshly Painted. (id:50886)
Property Details
| MLS® Number | X11882697 |
| Property Type | Single Family |
| AmenitiesNearBy | Hospital, Park, Public Transit, Schools |
| ParkingSpaceTotal | 2 |
Building
| BathroomTotal | 3 |
| BedroomsAboveGround | 3 |
| BedroomsBelowGround | 1 |
| BedroomsTotal | 4 |
| Appliances | Dishwasher, Dryer, Range, Refrigerator, Stove, Washer |
| ConstructionStyleAttachment | Attached |
| CoolingType | Central Air Conditioning |
| ExteriorFinish | Brick, Vinyl Siding |
| FlooringType | Vinyl, Ceramic |
| FoundationType | Unknown |
| HalfBathTotal | 1 |
| HeatingFuel | Natural Gas |
| HeatingType | Forced Air |
| StoriesTotal | 3 |
| SizeInterior | 1499.9875 - 1999.983 Sqft |
| Type | Row / Townhouse |
| UtilityWater | Municipal Water |
Parking
| Attached Garage |
Land
| Acreage | No |
| LandAmenities | Hospital, Park, Public Transit, Schools |
| Sewer | Sanitary Sewer |
| SizeDepth | 64 Ft ,10 In |
| SizeFrontage | 22 Ft |
| SizeIrregular | 22 X 64.9 Ft |
| SizeTotalText | 22 X 64.9 Ft |
Rooms
| Level | Type | Length | Width | Dimensions |
|---|---|---|---|---|
| Second Level | Living Room | 4.69 m | 3.41 m | 4.69 m x 3.41 m |
| Second Level | Family Room | 4.75 m | 3.08 m | 4.75 m x 3.08 m |
| Second Level | Kitchen | 3.05 m | 2.5 m | 3.05 m x 2.5 m |
| Second Level | Dining Room | 3.23 m | 2.44 m | 3.23 m x 2.44 m |
| Third Level | Primary Bedroom | 3.35 m | 3.05 m | 3.35 m x 3.05 m |
| Third Level | Bedroom 2 | 2.8 m | 2.74 m | 2.8 m x 2.74 m |
| Third Level | Bedroom 3 | 3.05 m | 2.62 m | 3.05 m x 2.62 m |
| Main Level | Bedroom 4 | 3.35 m | 2.74 m | 3.35 m x 2.74 m |
| Main Level | Foyer | Measurements not available | ||
| Main Level | Laundry Room | Measurements not available |
https://www.realtor.ca/real-estate/27715355/596-linden-drive-cambridge
Interested?
Contact us for more information
Ahmed Ramadan
Salesperson
480 Eglinton Ave West #30, 106498
Mississauga, Ontario L5R 0G2







