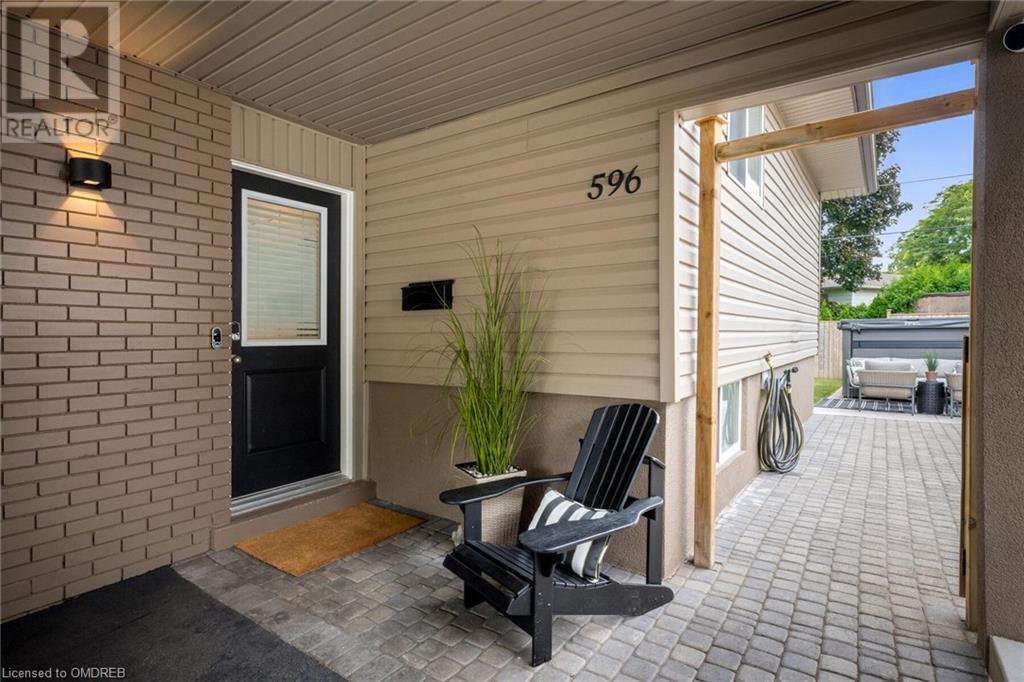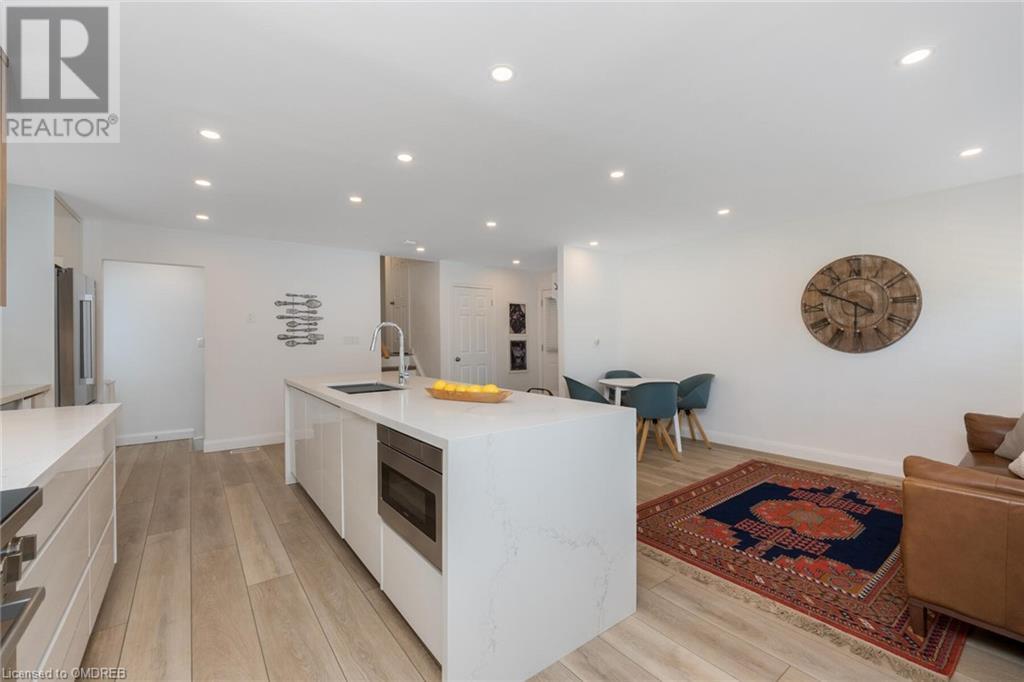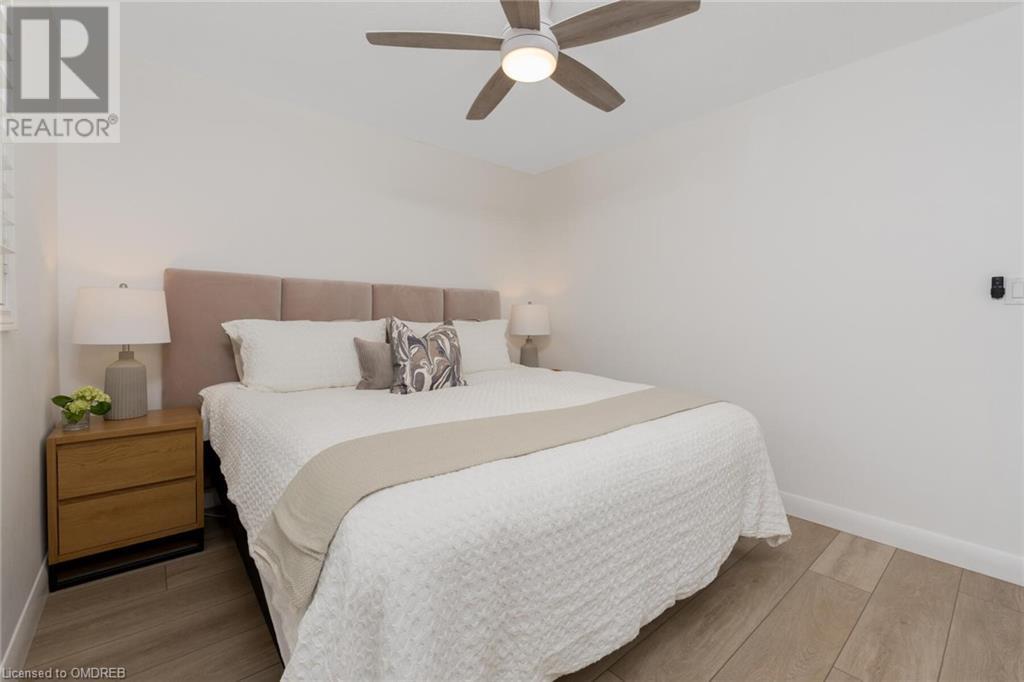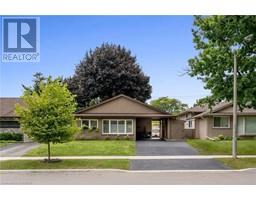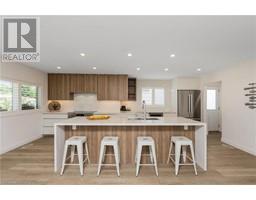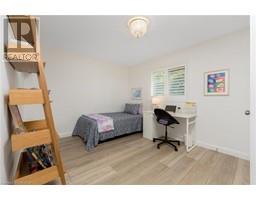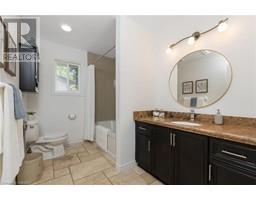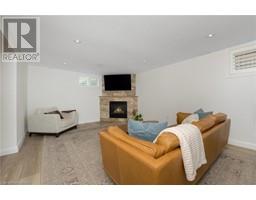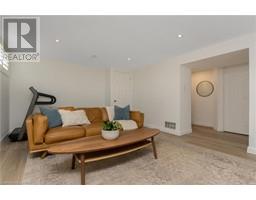596 Thornwood Avenue Burlington, Ontario L7N 3B8
3 Bedroom
2 Bathroom
1600 sqft
Central Air Conditioning
Forced Air
Landscaped
$1,199,000
Highly renovated home (see att. for details). Full main floor reno w/ complete custom DV-Kitchen (HGTV) incl. all appliances. European-look w/ comm grade wood-PVC flooring. Quartz counter & Waterfall Island, white & oak veneer cabinets. Lots of Natural light, California Blinds. Good-sized lower Family Rm w/ fireplace + office that can be a 4th bedroom. Private outdoor space with “Master Spa” swim spa. Fabulous neighbourhood close to everything! (id:50886)
Property Details
| MLS® Number | 40631530 |
| Property Type | Single Family |
| AmenitiesNearBy | Park, Schools, Shopping |
| CommunityFeatures | Quiet Area |
| EquipmentType | None |
| ParkingSpaceTotal | 3 |
| RentalEquipmentType | None |
| Structure | Shed |
Building
| BathroomTotal | 2 |
| BedroomsAboveGround | 3 |
| BedroomsTotal | 3 |
| BasementDevelopment | Finished |
| BasementType | Full (finished) |
| ConstructionStyleAttachment | Detached |
| CoolingType | Central Air Conditioning |
| ExteriorFinish | Brick, Stucco, Vinyl Siding |
| FoundationType | Poured Concrete |
| HalfBathTotal | 1 |
| HeatingFuel | Natural Gas |
| HeatingType | Forced Air |
| SizeInterior | 1600 Sqft |
| Type | House |
| UtilityWater | Municipal Water |
Parking
| Carport |
Land
| AccessType | Road Access, Highway Access |
| Acreage | No |
| LandAmenities | Park, Schools, Shopping |
| LandscapeFeatures | Landscaped |
| Sewer | Municipal Sewage System |
| SizeDepth | 100 Ft |
| SizeFrontage | 45 Ft |
| SizeTotalText | Under 1/2 Acre |
| ZoningDescription | R3.4 |
Rooms
| Level | Type | Length | Width | Dimensions |
|---|---|---|---|---|
| Second Level | 4pc Bathroom | Measurements not available | ||
| Second Level | Bedroom | 11'4'' x 10'0'' | ||
| Second Level | Bedroom | 10'2'' x 10'0'' | ||
| Second Level | Primary Bedroom | 15'6'' x 10'4'' | ||
| Basement | Laundry Room | Measurements not available | ||
| Basement | Office | 9'2'' x 7'5'' | ||
| Basement | Recreation Room | 20'0'' x 13'0'' | ||
| Basement | 2pc Bathroom | Measurements not available | ||
| Main Level | Living Room | 16'0'' x 11'0'' | ||
| Main Level | Kitchen | 11'4'' x 10'0'' | ||
| Main Level | Dining Room | 9'0'' x 9'0'' |
https://www.realtor.ca/real-estate/27285308/596-thornwood-avenue-burlington
Interested?
Contact us for more information
Nancy Ng
Salesperson
Engel & Volkers Oakville
226 Lakeshore Rd E
Oakville, Ontario L6J 1H8
226 Lakeshore Rd E
Oakville, Ontario L6J 1H8





