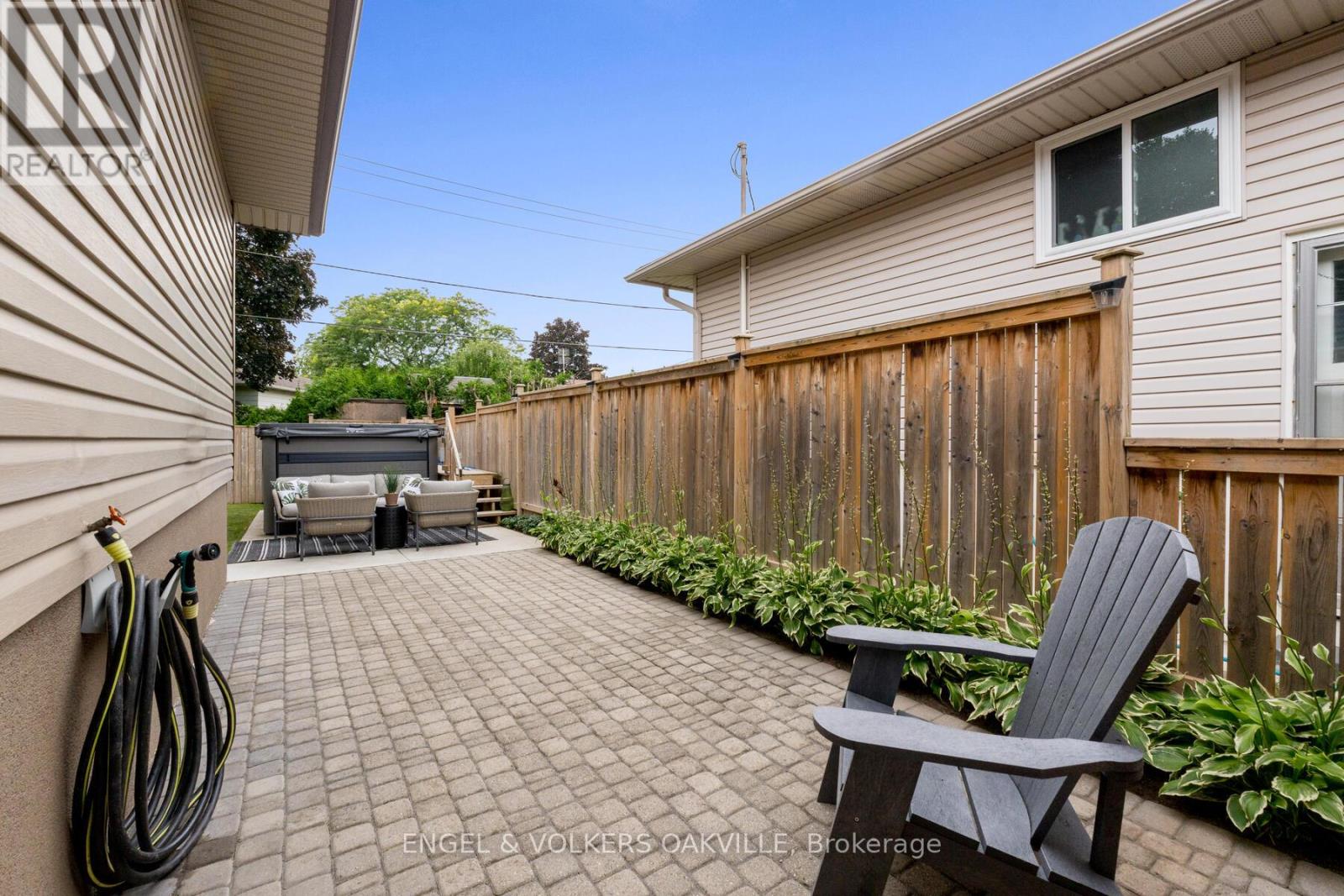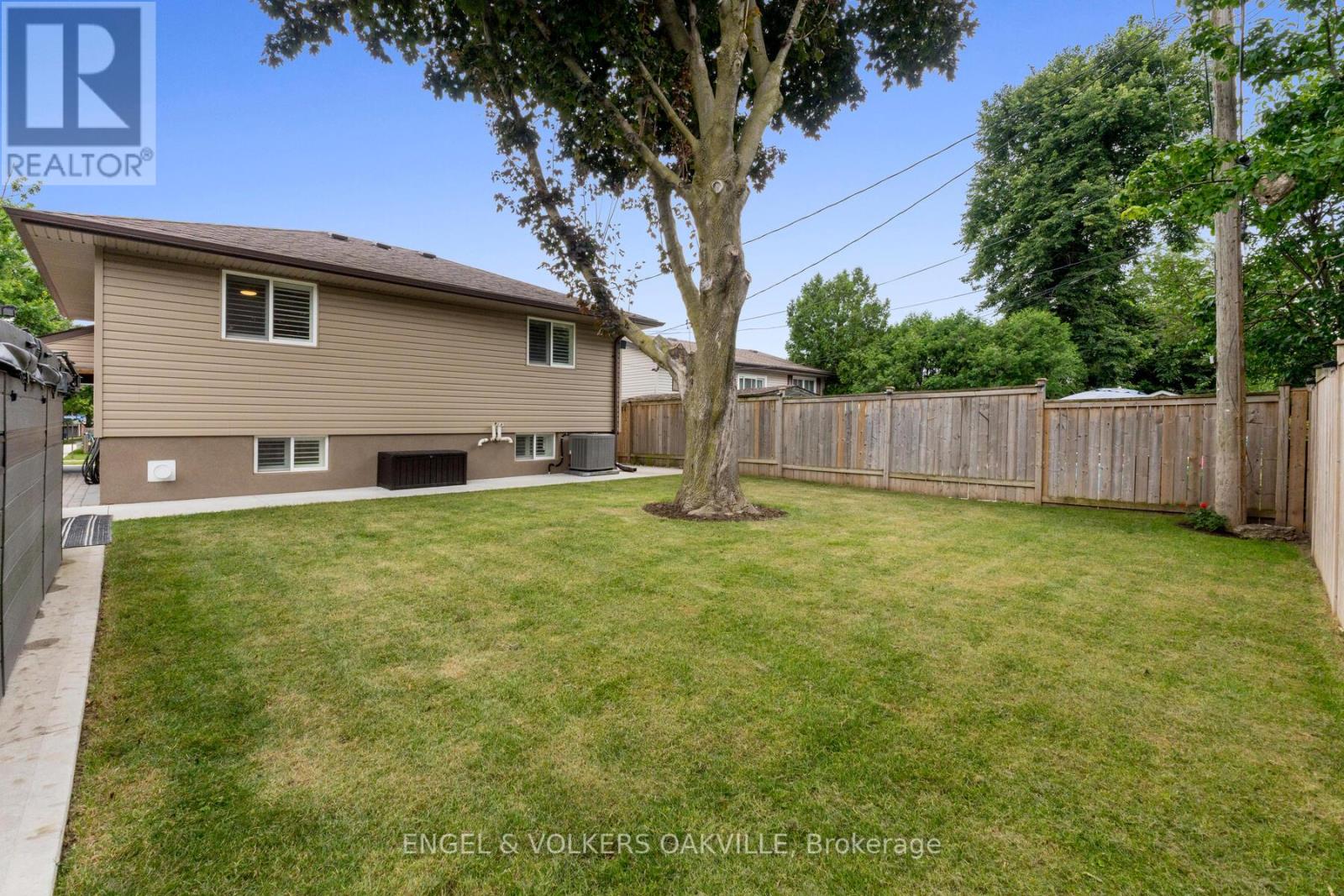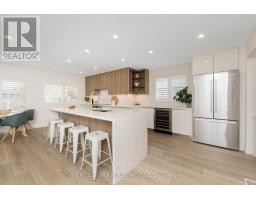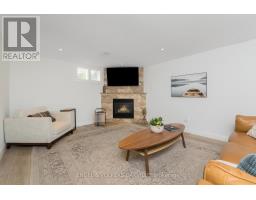596 Thornwood Avenue Burlington, Ontario L7N 3B8
$1,199,000
Welcome to this beautifully renovated gem, ready to be your next dream home! The main floor has been fully transformed with a stunning custom DV-Kitchen, inspired by HGTV designs, featuring sleek quartz countertops + a waterfall island, and elegant white and oak veneer cabinets making this home a DREAM for entertainers. High-quality European-style wood-PVC flooring throughout, blending style with durability. Tons of natural light through the California shutters, creating a bright and inviting atmosphere. The spacious lower family room, complete with a cozy fireplace, opens to an adaptable office space that could serve as a fourth bedroom. Step outside to your private backyard with a luxurious Master Spa swim spa - perfect for relaxation and entertaining. Located in a fabulous neighbourhood close to all amenities, this home offers both style and convenience. Come see for yourself! (id:50886)
Property Details
| MLS® Number | W10409939 |
| Property Type | Single Family |
| Community Name | Roseland |
| AmenitiesNearBy | Park, Schools |
| ParkingSpaceTotal | 3 |
Building
| BathroomTotal | 2 |
| BedroomsAboveGround | 3 |
| BedroomsTotal | 3 |
| BasementDevelopment | Finished |
| BasementType | N/a (finished) |
| ConstructionStyleAttachment | Detached |
| ConstructionStyleSplitLevel | Backsplit |
| CoolingType | Central Air Conditioning |
| ExteriorFinish | Brick, Stucco |
| FoundationType | Poured Concrete |
| HalfBathTotal | 1 |
| HeatingFuel | Natural Gas |
| HeatingType | Forced Air |
| SizeInterior | 1099.9909 - 1499.9875 Sqft |
| Type | House |
| UtilityWater | Municipal Water |
Parking
| Carport |
Land
| Acreage | No |
| LandAmenities | Park, Schools |
| Sewer | Sanitary Sewer |
| SizeDepth | 100 Ft |
| SizeFrontage | 45 Ft |
| SizeIrregular | 45 X 100 Ft |
| SizeTotalText | 45 X 100 Ft |
Rooms
| Level | Type | Length | Width | Dimensions |
|---|---|---|---|---|
| Second Level | Primary Bedroom | 4.72 m | 3.15 m | 4.72 m x 3.15 m |
| Second Level | Bedroom | 3.1 m | 3.05 m | 3.1 m x 3.05 m |
| Second Level | Bedroom | 3.45 m | 3.05 m | 3.45 m x 3.05 m |
| Basement | Recreational, Games Room | 6.1 m | 3.96 m | 6.1 m x 3.96 m |
| Basement | Office | 2.8 m | 2.27 m | 2.8 m x 2.27 m |
| Main Level | Dining Room | 274 m | 2.74 m | 274 m x 2.74 m |
| Main Level | Kitchen | 3.45 m | 3.05 m | 3.45 m x 3.05 m |
| Main Level | Living Room | 4.88 m | 3.35 m | 4.88 m x 3.35 m |
https://www.realtor.ca/real-estate/27622840/596-thornwood-avenue-burlington-roseland-roseland
Interested?
Contact us for more information
Nancy Ng
Salesperson
228 Lakeshore Rd E #201
Oakville, Ontario L6J 1H8













































































