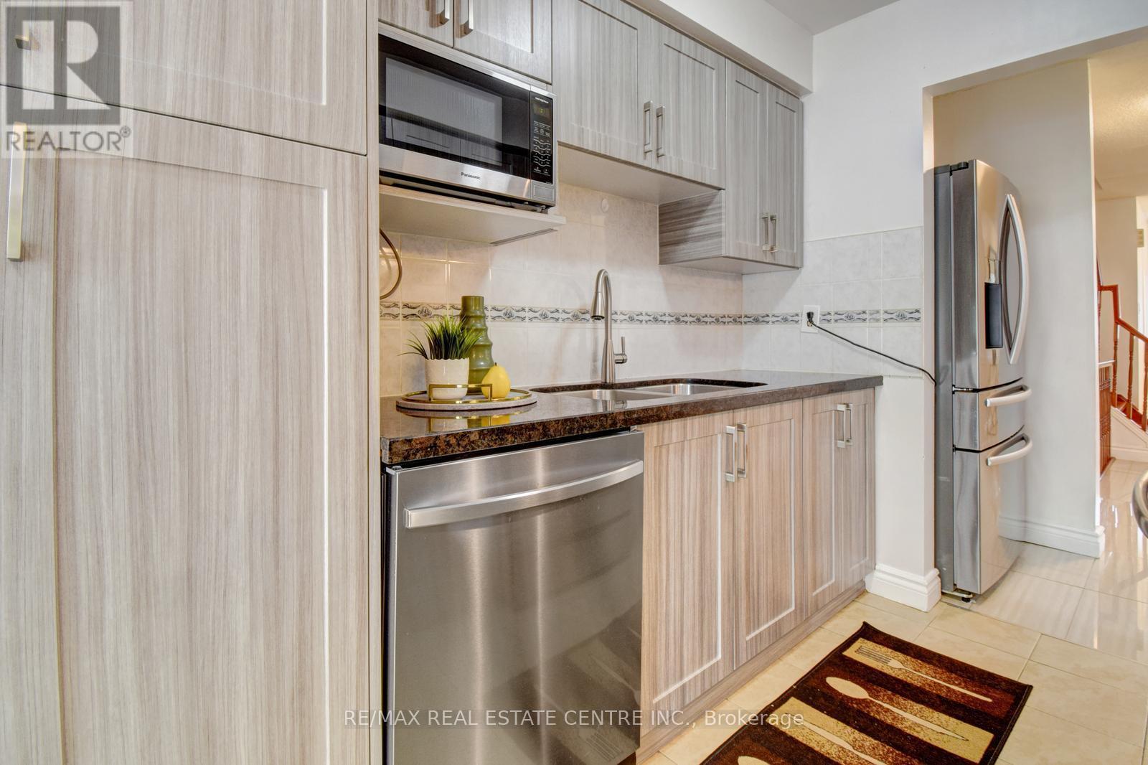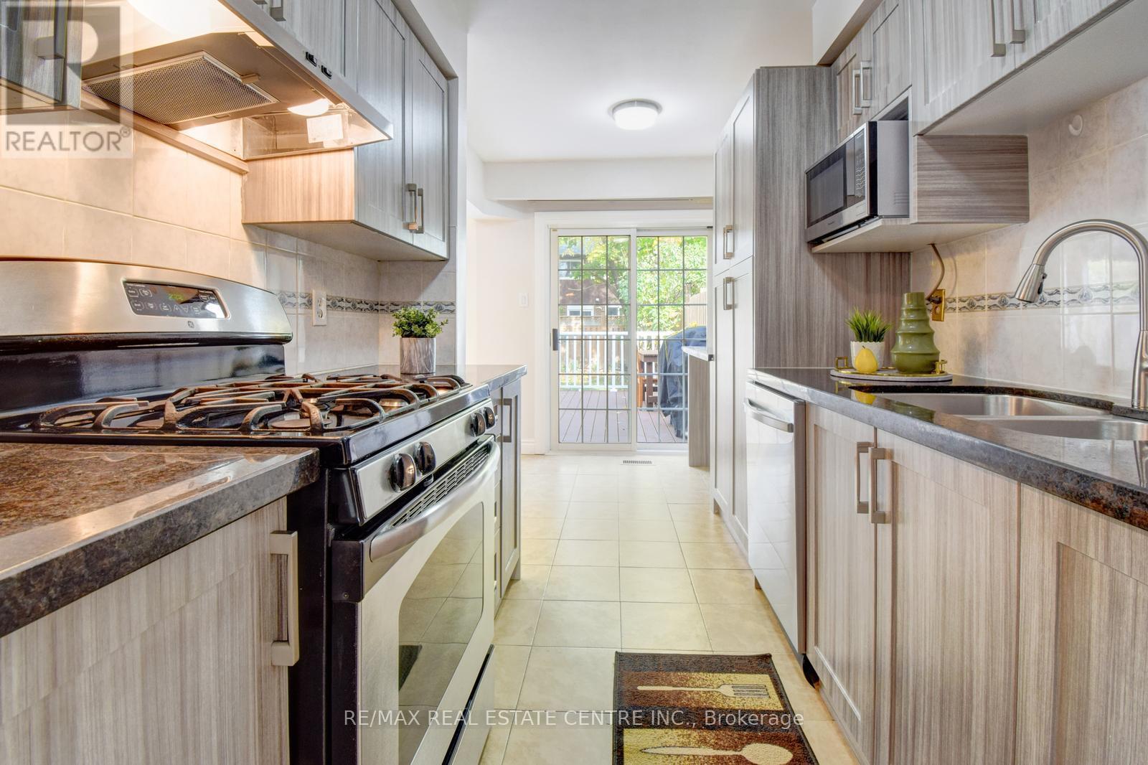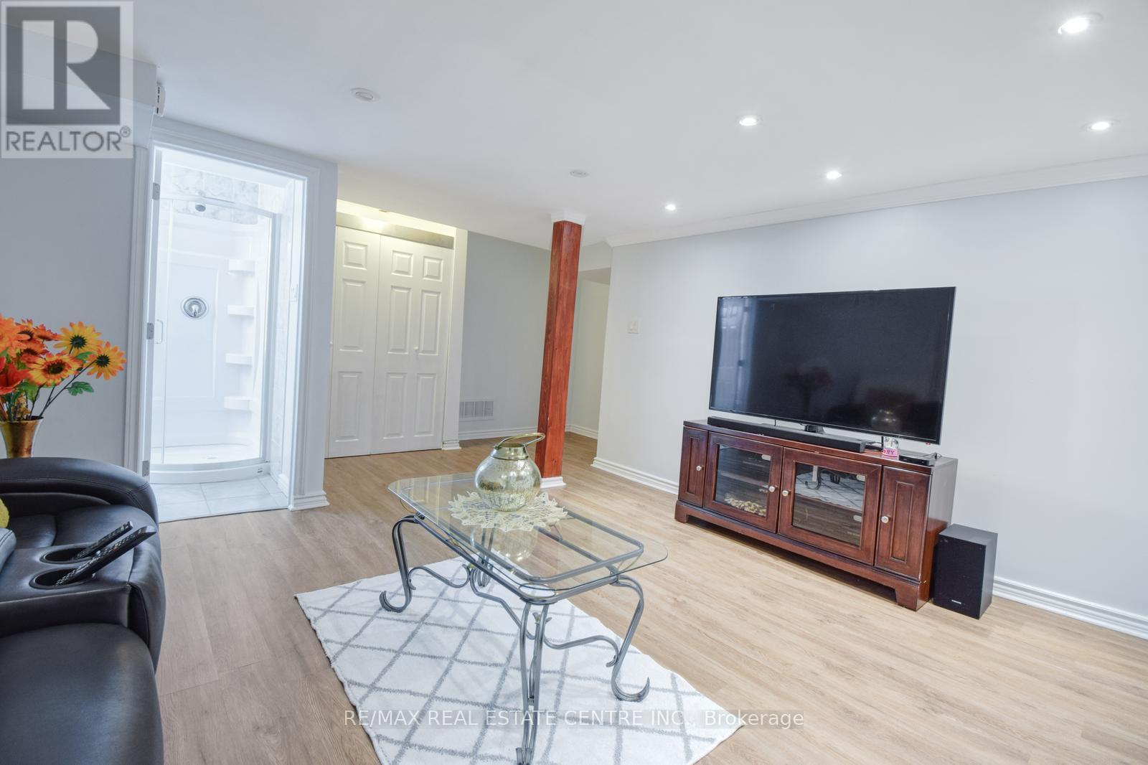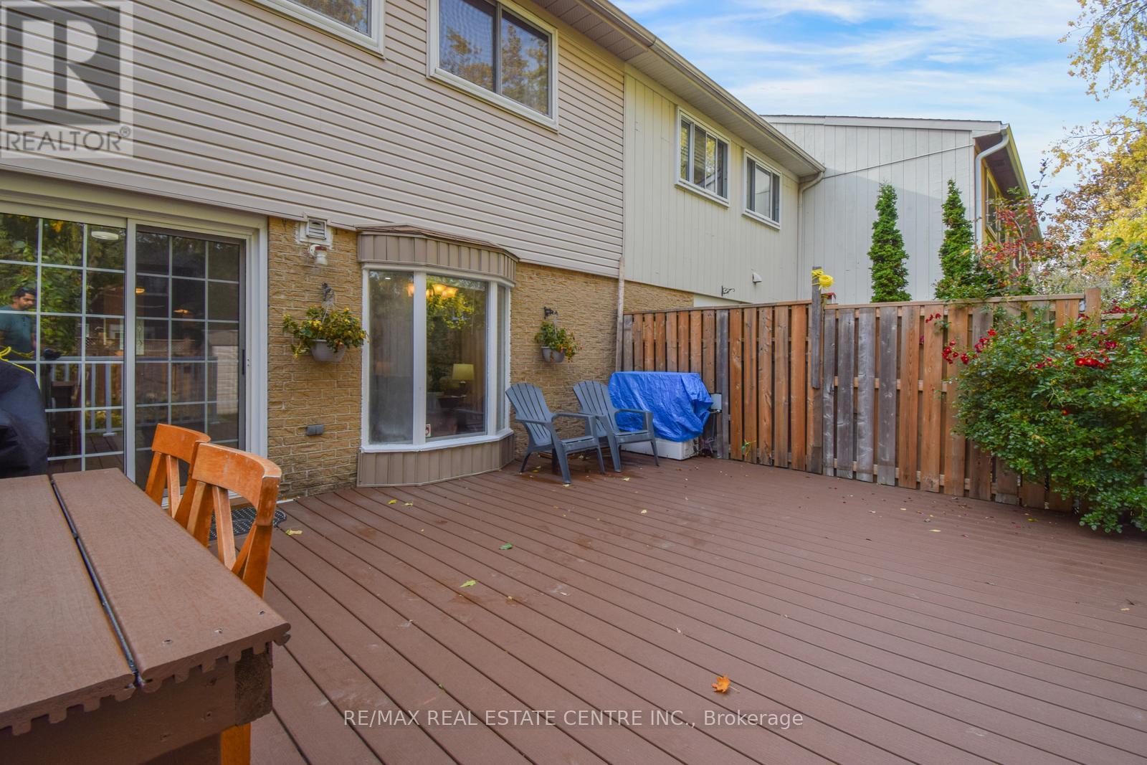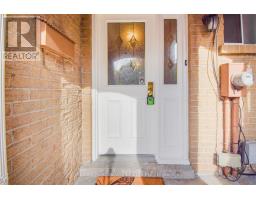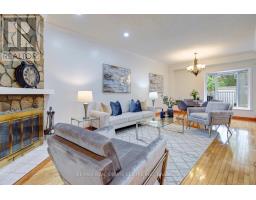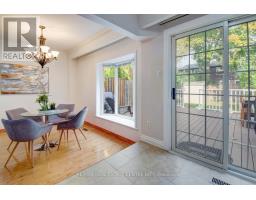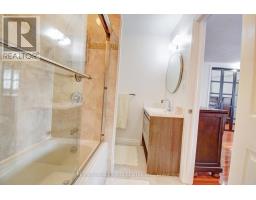5960 Chidham Crescent Mississauga, Ontario L5N 2R9
$975,000
Exceptional Value For Money, Updated & Spacious 100% Freehold Property In A High Demand Neighborhood, Finished Basement Features A Generous Size Bedroom With Ensuite Bath, Updated Kitchen, Potlights, Open Concept Sunk-In Living and Dining Room With Fireplace And Walkout To Entertaining Deck And A Professionally Manicured Yard. Newly Fenced Backyard With Large Garden Shed. Renovated Family Size Kitchen With Granite Countertop And Breakfast Bar. Entrance to Garage From Foyer. Quality Hardwood Staircase. Three Large Sun filled Bedrooms. Master With Ensuite Bath And His/Her Closet. Window, And Comp Nook. Separate Laundry Room. Two Large Closets With Storage And Cold Room. Annually Serviced Furnace, A/C, And Ducts. Long Private Driveway. Close To All Amenities, Top Rated Schools & Short Drive To Meadowvale GO Station, Ideal For Investment or First Time Buyers **** EXTRAS **** All Elfs, Stainless Steel Fridge, Stainless Steel Gas Stove, Stainless Steel Range Hood, Stainless Steel B/I Dishwasher, B/I Stainless Steel Microwave, Clothes Washer And Clothes Dryer, Newer High Efficiency A/C Unit (id:50886)
Open House
This property has open houses!
2:00 pm
Ends at:4:00 pm
2:00 pm
Ends at:4:00 pm
Property Details
| MLS® Number | W10040842 |
| Property Type | Single Family |
| Community Name | Meadowvale |
| AmenitiesNearBy | Place Of Worship, Public Transit, Schools, Hospital |
| ParkingSpaceTotal | 3 |
| Structure | Deck, Porch |
Building
| BathroomTotal | 4 |
| BedroomsAboveGround | 3 |
| BedroomsBelowGround | 1 |
| BedroomsTotal | 4 |
| Appliances | Window Coverings |
| BasementDevelopment | Finished |
| BasementType | Full (finished) |
| ConstructionStyleAttachment | Attached |
| CoolingType | Central Air Conditioning |
| ExteriorFinish | Brick, Vinyl Siding |
| FireplacePresent | Yes |
| FlooringType | Laminate, Hardwood, Ceramic |
| FoundationType | Unknown |
| HalfBathTotal | 1 |
| HeatingFuel | Natural Gas |
| HeatingType | Forced Air |
| StoriesTotal | 2 |
| SizeInterior | 1499.9875 - 1999.983 Sqft |
| Type | Row / Townhouse |
| UtilityWater | Municipal Water |
Parking
| Garage |
Land
| Acreage | No |
| FenceType | Fenced Yard |
| LandAmenities | Place Of Worship, Public Transit, Schools, Hospital |
| Sewer | Sanitary Sewer |
| SizeDepth | 123 Ft ,7 In |
| SizeFrontage | 20 Ft ,2 In |
| SizeIrregular | 20.2 X 123.6 Ft |
| SizeTotalText | 20.2 X 123.6 Ft |
| ZoningDescription | Residential |
Rooms
| Level | Type | Length | Width | Dimensions |
|---|---|---|---|---|
| Second Level | Primary Bedroom | 4.8 m | 4.56 m | 4.8 m x 4.56 m |
| Second Level | Bedroom 2 | 4.3 m | 2.9 m | 4.3 m x 2.9 m |
| Second Level | Bedroom 3 | 3.3 m | 3 m | 3.3 m x 3 m |
| Basement | Cold Room | 2.3 m | 1.7 m | 2.3 m x 1.7 m |
| Basement | Office | 1.8 m | 1.8 m | 1.8 m x 1.8 m |
| Basement | Other | 2.6 m | 1 m | 2.6 m x 1 m |
| Basement | Bedroom | 5 m | 4.35 m | 5 m x 4.35 m |
| Basement | Laundry Room | 5 m | 3.5 m | 5 m x 3.5 m |
| Main Level | Living Room | 7.6 m | 3.6 m | 7.6 m x 3.6 m |
| Main Level | Dining Room | 7.6 m | 3.6 m | 7.6 m x 3.6 m |
| Main Level | Kitchen | 4.5 m | 2.6 m | 4.5 m x 2.6 m |
| Main Level | Foyer | 7 m | 1.8 m | 7 m x 1.8 m |
https://www.realtor.ca/real-estate/27604150/5960-chidham-crescent-mississauga-meadowvale-meadowvale
Interested?
Contact us for more information
Annurag Chawla
Broker
1140 Burnhamthorpe Rd W #141-A
Mississauga, Ontario L5C 4E9
Mani Kapur
Salesperson
2 County Court Blvd. Ste 150
Brampton, Ontario L6W 3W8

















