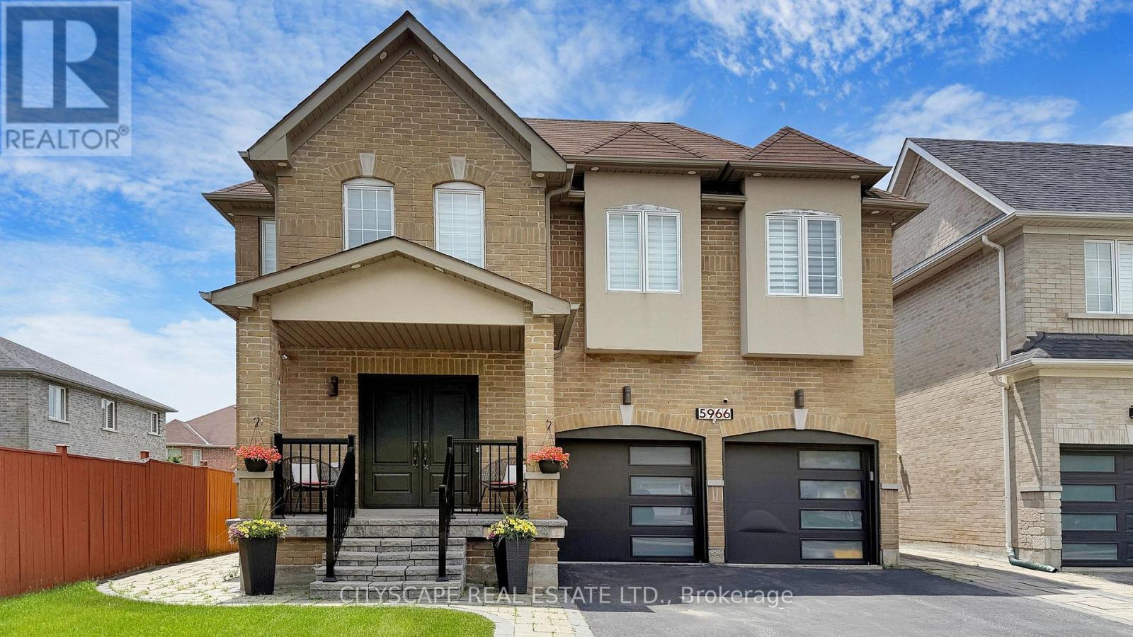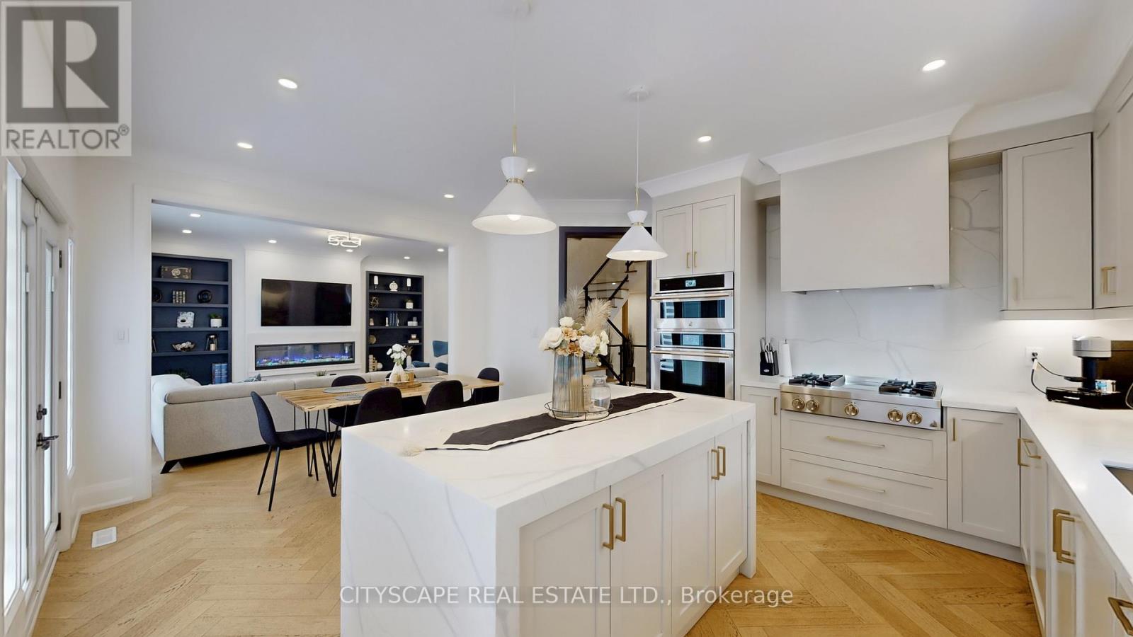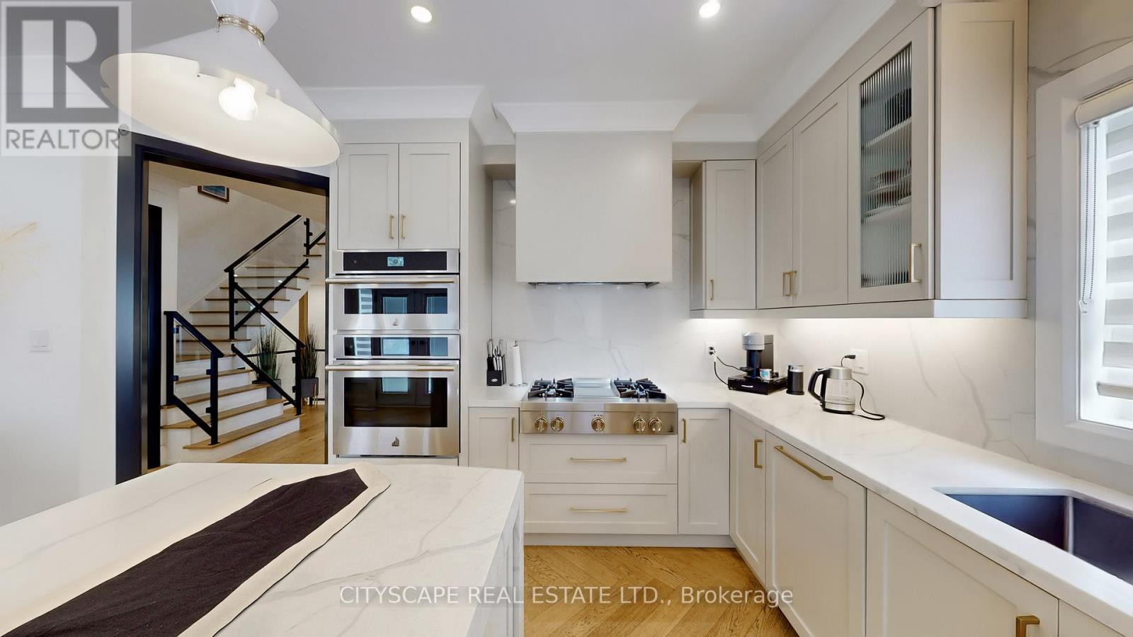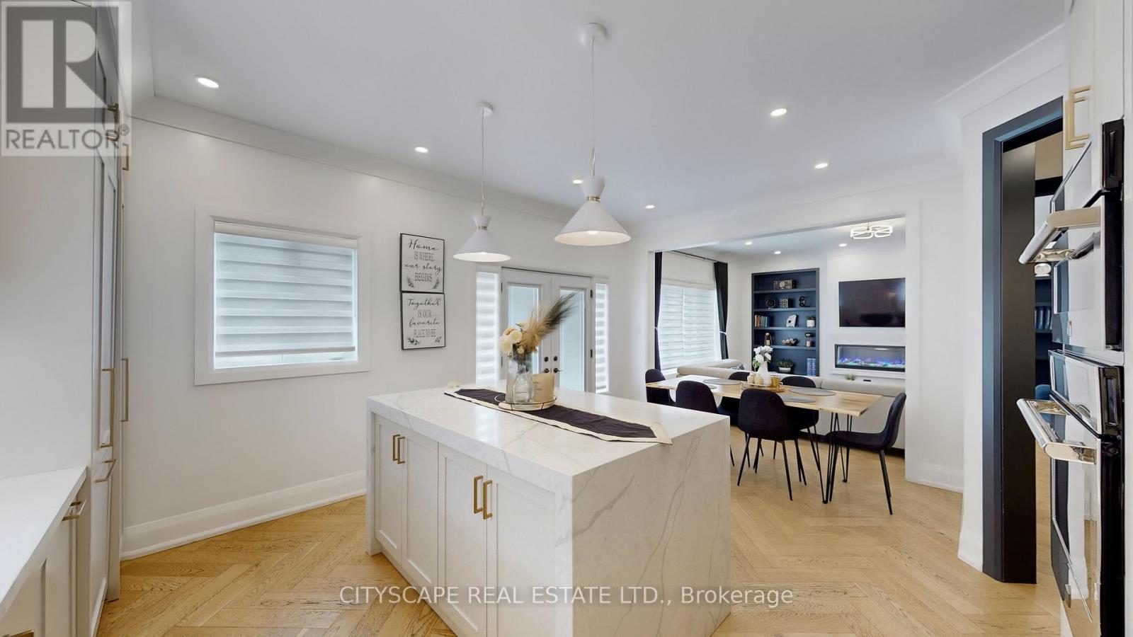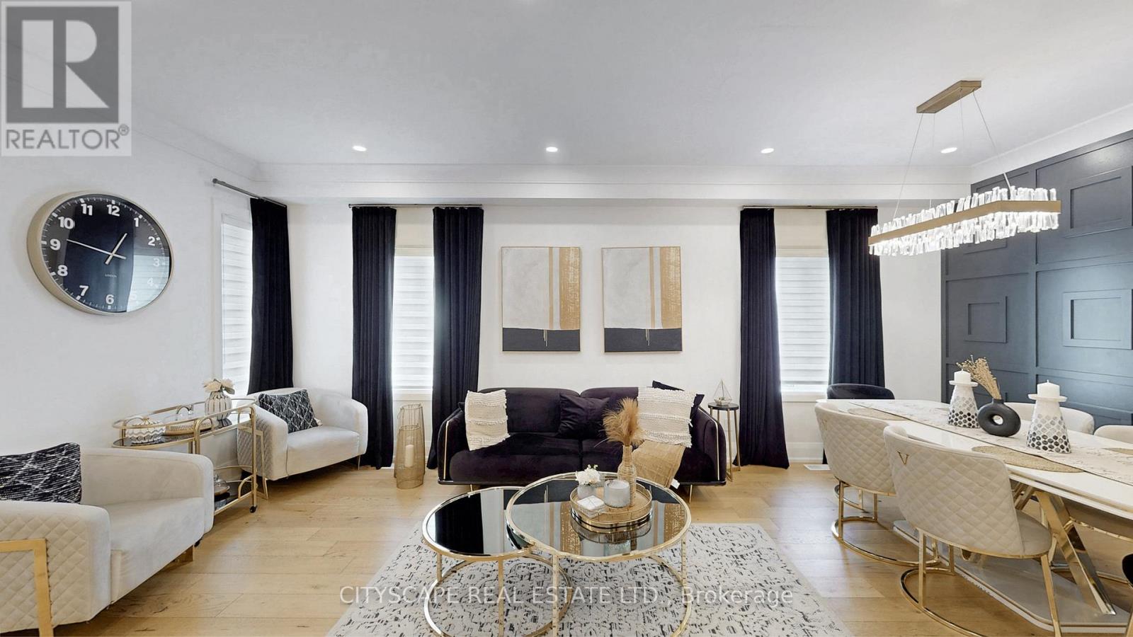5966 River Grove Avenue W Mississauga, Ontario L5M 4Z8
$1,799,000
Welcome to this spectacular Royal Vista executive home the sought-after Winston model, offering approximately 3,200 sq ft of luxurious living space with 4+1 bedrooms (Two Master Bedrooms)with an 4 bathrooms. Thoughtfully customized and upgraded throughout, this home features elegant hardwood flooring on the main level, soaring 9-ft ceilings, and extensive pot lighting that adds warmth and sophistication. Enjoy a gourmet eat-in kitchen with granite countertops, perfect for both everyday family meals and entertaining. The spacious layout includes three full bathrooms on the upper level, including a spa-inspired ensuite with a whirlpool tub. No detail has been overlooked 200k spent on premium upgrades and finishes throughout. Nestled in an ideal family-friendly neighbourhood, this home truly shows 10+ and is move-in ready. Don't miss your chance to own this exceptional property! Don't miss out schedule your private tour today! **EXTRAS**Extras: Broadloom Where Laid, All Existing Electric Light Fixtures, All Existing Window Coverings, Existing: Stainless Steel Built in Fridge, Stainless Steel Stove, Stainless Steel Dishwasher, Existing: Washer And Dryer, Central Air Conditioner. Hurry (id:50886)
Property Details
| MLS® Number | W12248143 |
| Property Type | Single Family |
| Community Name | East Credit |
| Features | Carpet Free |
| Parking Space Total | 4 |
| Pool Type | On Ground Pool |
Building
| Bathroom Total | 4 |
| Bedrooms Above Ground | 4 |
| Bedrooms Below Ground | 1 |
| Bedrooms Total | 5 |
| Appliances | Garage Door Opener Remote(s), Oven - Built-in |
| Basement Development | Finished |
| Basement Type | N/a (finished) |
| Construction Style Attachment | Detached |
| Cooling Type | Central Air Conditioning |
| Exterior Finish | Brick, Stucco |
| Fireplace Present | Yes |
| Flooring Type | Hardwood, Ceramic |
| Foundation Type | Unknown |
| Half Bath Total | 1 |
| Heating Fuel | Natural Gas |
| Heating Type | Forced Air |
| Stories Total | 2 |
| Size Interior | 3,000 - 3,500 Ft2 |
| Type | House |
| Utility Water | Municipal Water |
Parking
| Garage |
Land
| Acreage | No |
| Sewer | Sanitary Sewer |
| Size Depth | 109 Ft ,10 In |
| Size Frontage | 43 Ft |
| Size Irregular | 43 X 109.9 Ft |
| Size Total Text | 43 X 109.9 Ft |
Rooms
| Level | Type | Length | Width | Dimensions |
|---|---|---|---|---|
| Second Level | Primary Bedroom | 6.68 m | 4.27 m | 6.68 m x 4.27 m |
| Second Level | Bedroom 2 | 5.24 m | 3.65 m | 5.24 m x 3.65 m |
| Second Level | Bedroom 3 | 4.81 m | 3.66 m | 4.81 m x 3.66 m |
| Second Level | Bedroom 4 | 4.87 m | 3.35 m | 4.87 m x 3.35 m |
| Main Level | Living Room | 3.26 m | 4.42 m | 3.26 m x 4.42 m |
| Main Level | Dining Room | 3.26 m | 4.42 m | 3.26 m x 4.42 m |
| Main Level | Kitchen | 5.52 m | 4.45 m | 5.52 m x 4.45 m |
| Main Level | Eating Area | 5.52 m | 4.45 m | 5.52 m x 4.45 m |
| Main Level | Family Room | 5 m | 4.42 m | 5 m x 4.42 m |
| Main Level | Den | 3.59 m | 2.92 m | 3.59 m x 2.92 m |
Contact Us
Contact us for more information
Wajid Ali Malik
Salesperson
(905) 241-2222
www.wajidmalik.com/
885 Plymouth Dr #2
Mississauga, Ontario L5V 0B5
(905) 241-2222
(905) 241-3333

