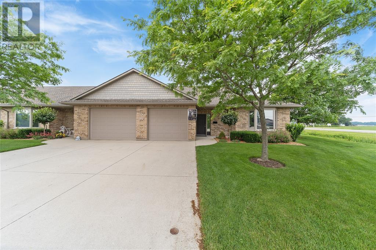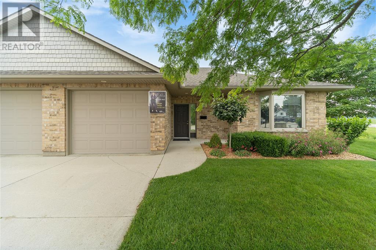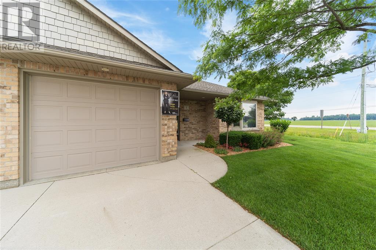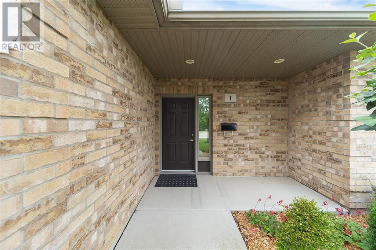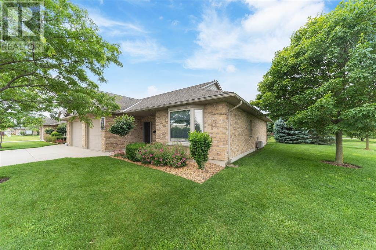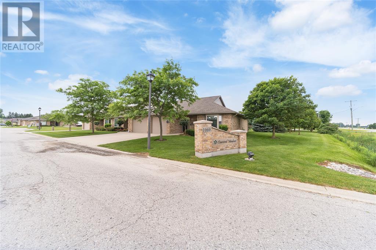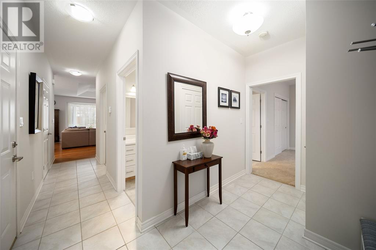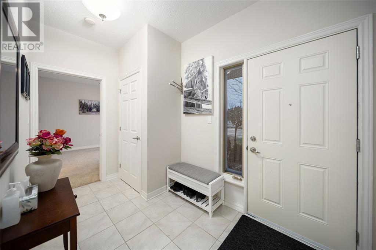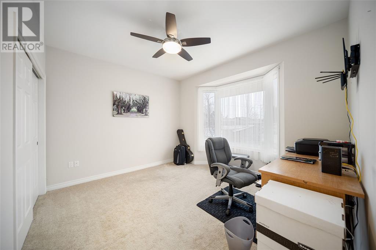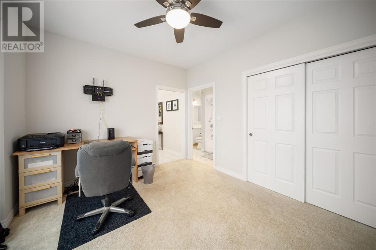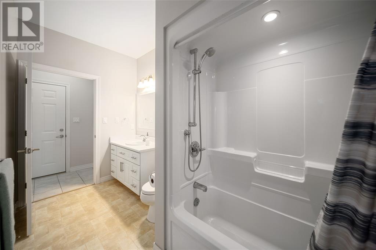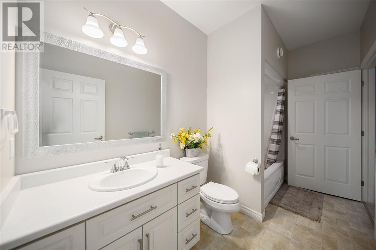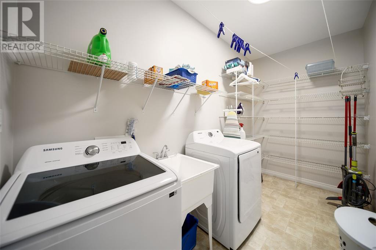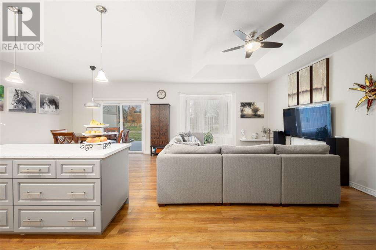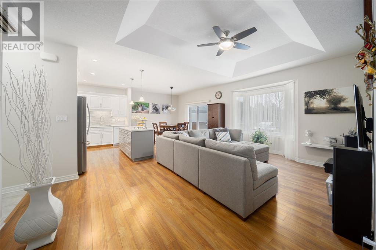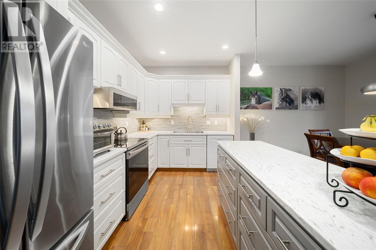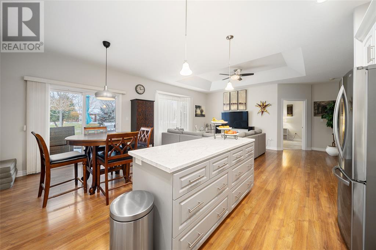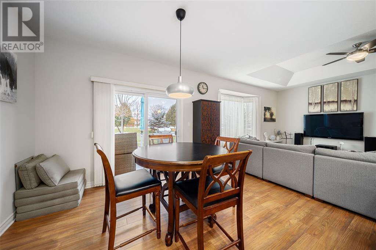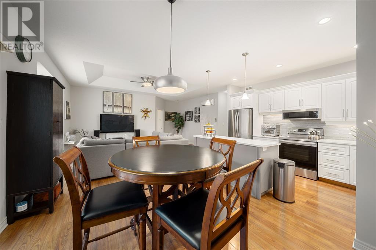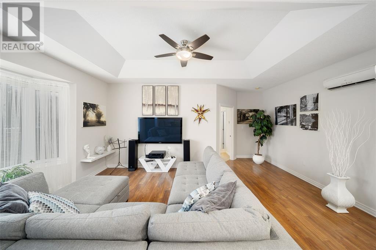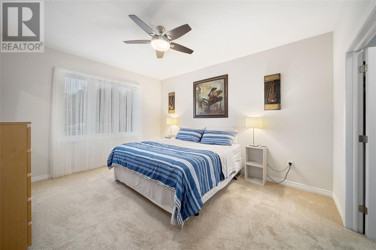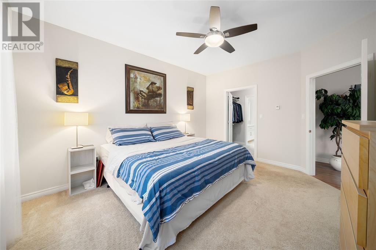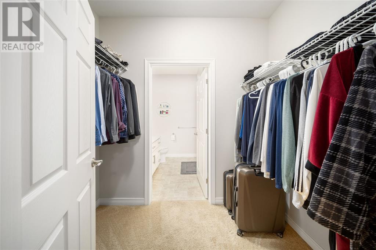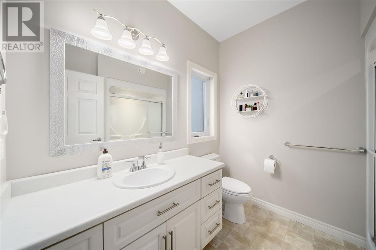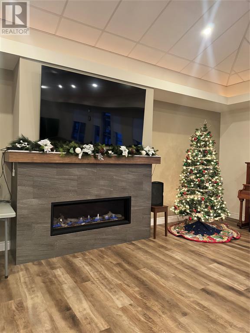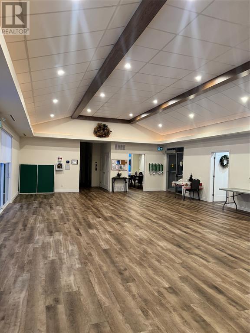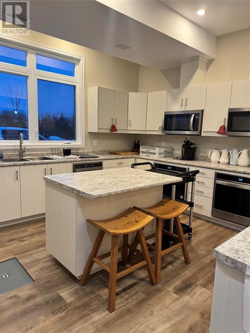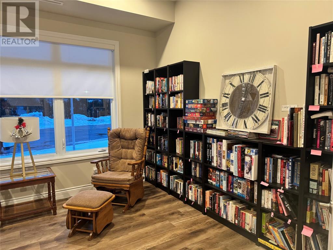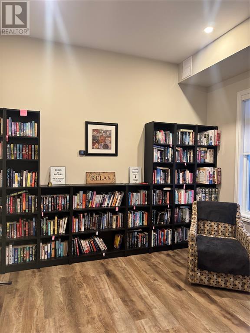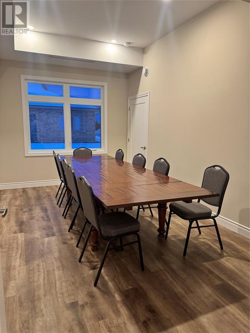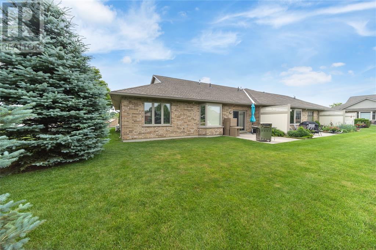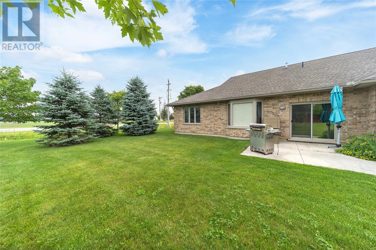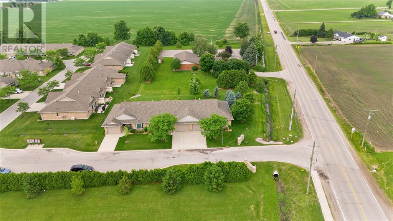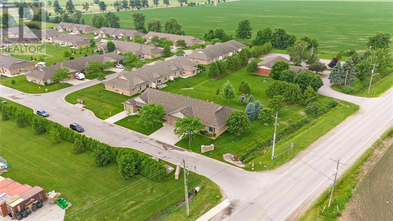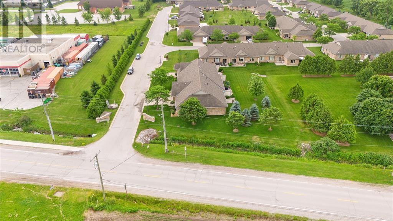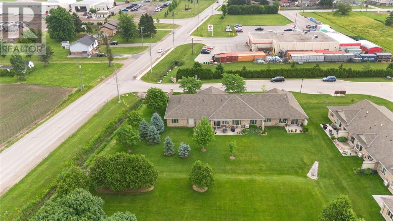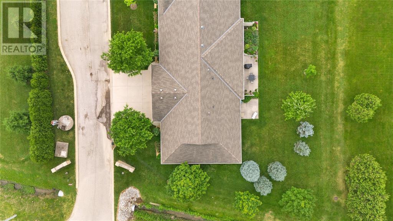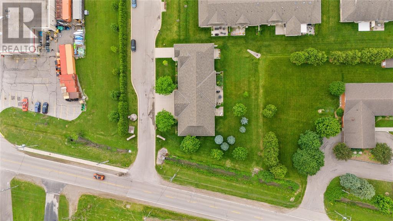5969 Townsend Line Unit# 1 Lambton Shores, Ontario N0N 1J0
$524,900
Welcome to Townsend Meadows, a vibrant 'Life Lease' community designed for those aged 55 and over, where modern living meets effortless maintenance. Nestled on the edge of town, this stunning 1,295 sq ft Thedford model boasts an open-concept kitchen, dining room and living area. This beautiful home features 2 bedrooms and 2 bathrooms, and year-round comfort with in-floor hydronic heat and air conditioning. Step outside to your private patio, ideal for enjoying morning coffee or unwinding in fresh air. In this thriving community, you'll find a welcoming environment filled with opportunities for engagement and an active lifestyle. The monthly fees cover all exterior maintenance, snow removal, and grass cutting, so you can enjoy a lifestyle of convenience and leisure. This is the perfect haven for your next chapter. Embrace the carefree lifestyle at Townsend Meadows – your perfect sanctuary awaits, complete with access to a fantastic clubhouse * LIFE LEASE (id:50886)
Property Details
| MLS® Number | 25015253 |
| Property Type | Single Family |
| Features | Concrete Driveway, Front Driveway |
Building
| Bathroom Total | 2 |
| Bedrooms Above Ground | 2 |
| Bedrooms Total | 2 |
| Architectural Style | Bungalow |
| Constructed Date | 2011 |
| Exterior Finish | Brick |
| Flooring Type | Carpeted, Laminate |
| Foundation Type | Concrete |
| Heating Fuel | Natural Gas |
| Heating Type | Ductless, Floor Heat |
| Stories Total | 1 |
| Type | House |
Parking
| Garage |
Land
| Acreage | No |
| Size Irregular | 0 X / 0 Ac |
| Size Total Text | 0 X / 0 Ac |
| Zoning Description | Res |
Rooms
| Level | Type | Length | Width | Dimensions |
|---|---|---|---|---|
| Main Level | Storage | 7 x 5.7 | ||
| Main Level | Laundry Room | 11 x 5.6 | ||
| Main Level | 3pc Bathroom | 8.6 | ||
| Main Level | 4pc Ensuite Bath | 12 x 6 | ||
| Main Level | Bedroom | 12 x 12 | ||
| Main Level | Bedroom | 15 x 12 | ||
| Main Level | Foyer | 7 x 6 | ||
| Main Level | Kitchen/dining Room | 16.3 x 20 |
https://www.realtor.ca/real-estate/28478879/5969-townsend-line-unit-1-lambton-shores
Contact Us
Contact us for more information
Angie Lichty
Broker
148 Front St. N.
Sarnia, Ontario N7T 5S3
(866) 530-7737
(866) 530-7737
Courtney Levert
Sales Person
www.courtneylevert.com/
www.facebook.com/courtneylevertexit
380 Wellington St, Tower B, 6th Floor, Suite A,
London, Ontario N6A 5B5
(866) 530-7737

