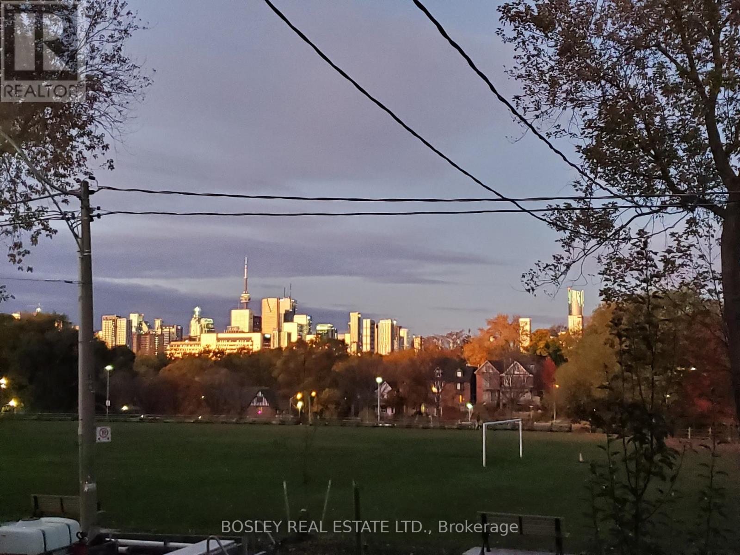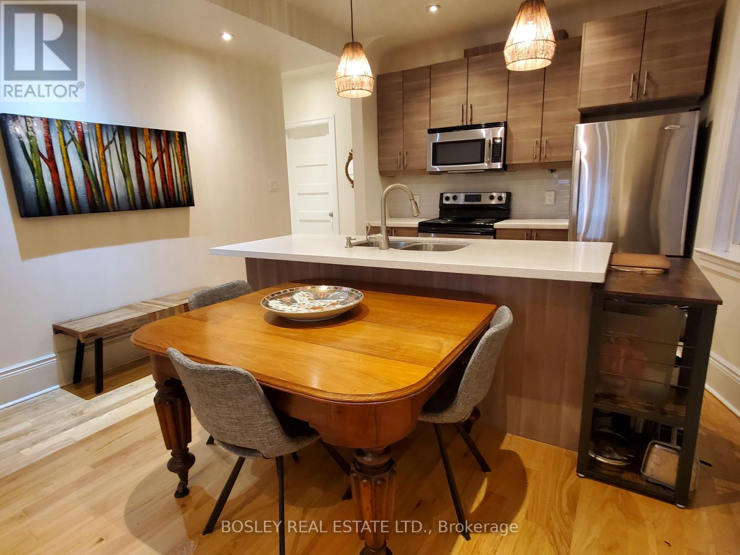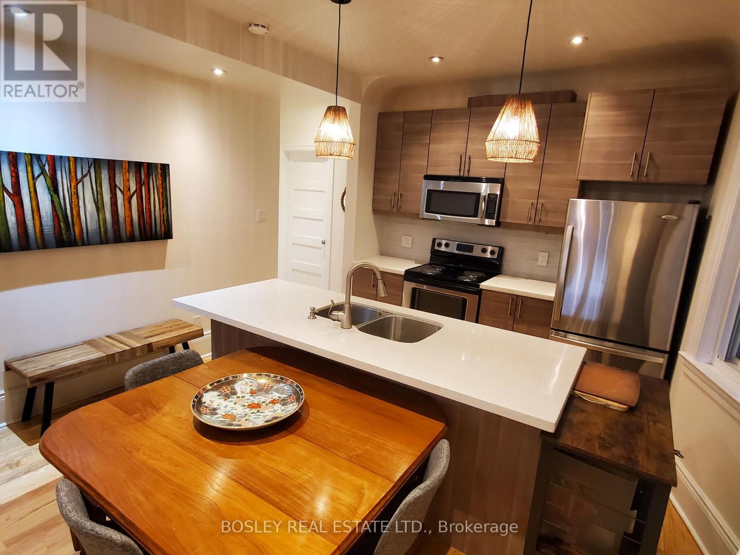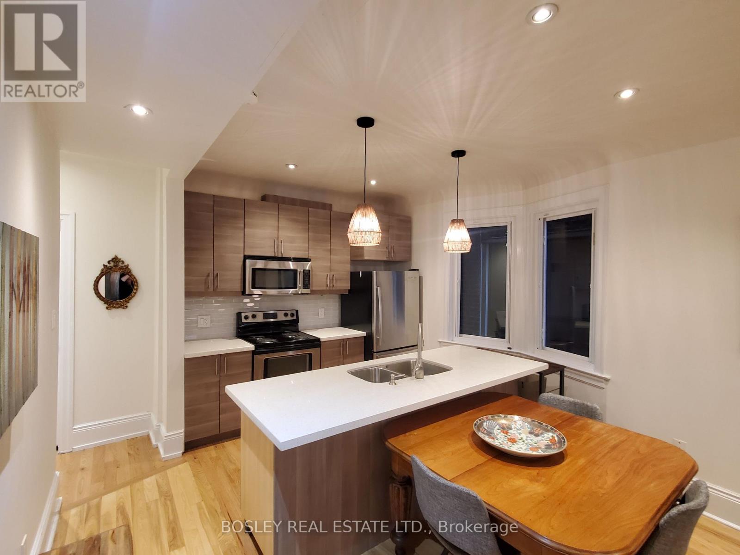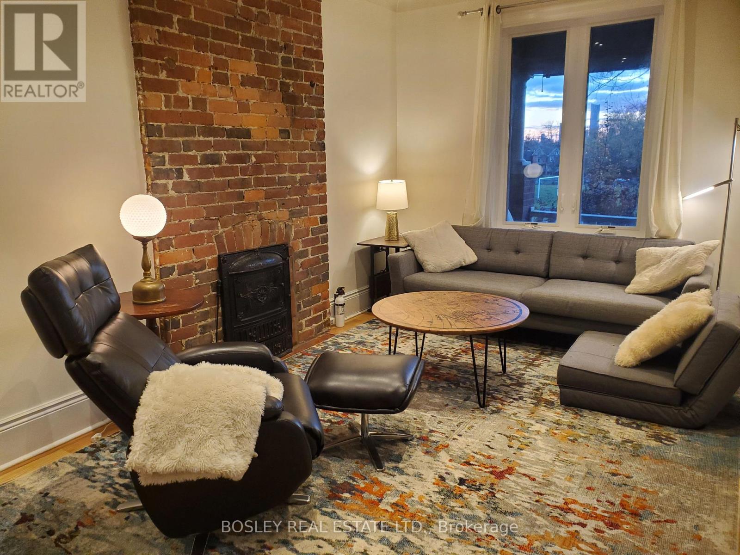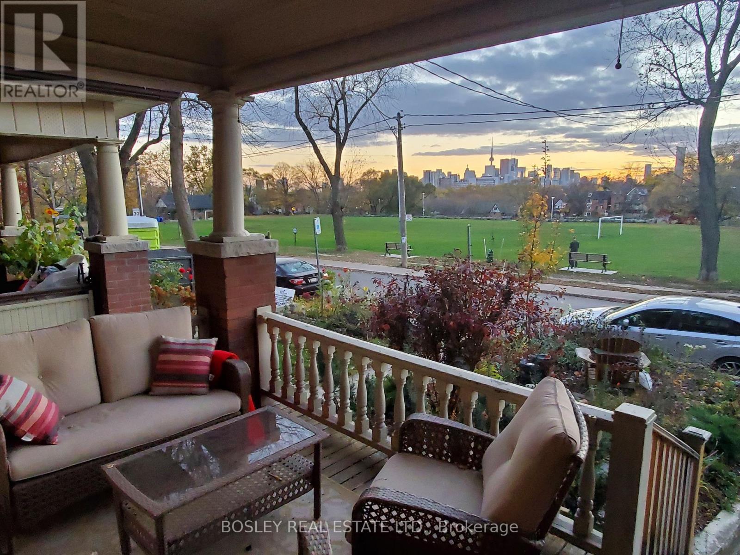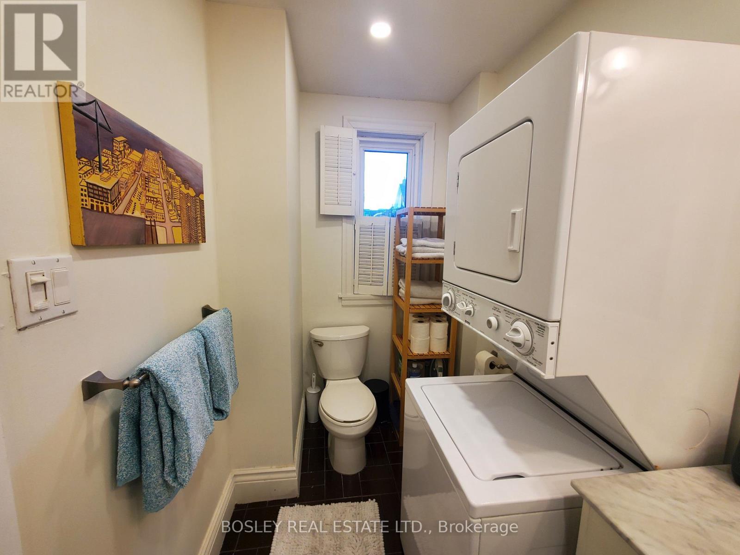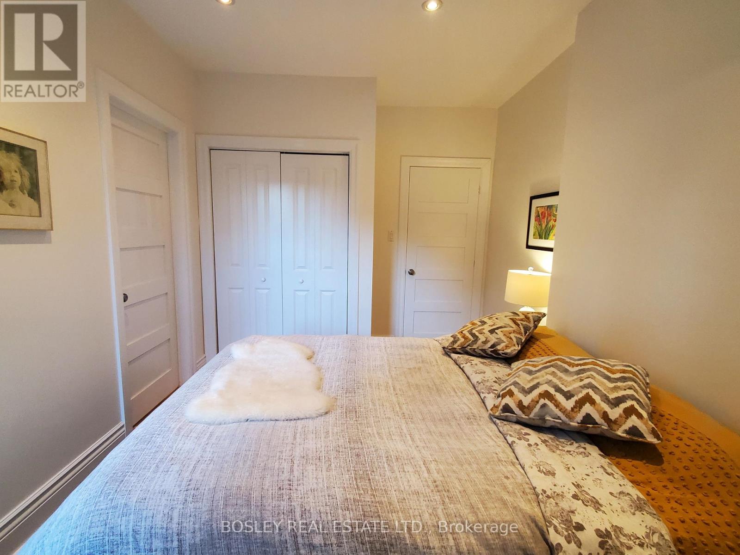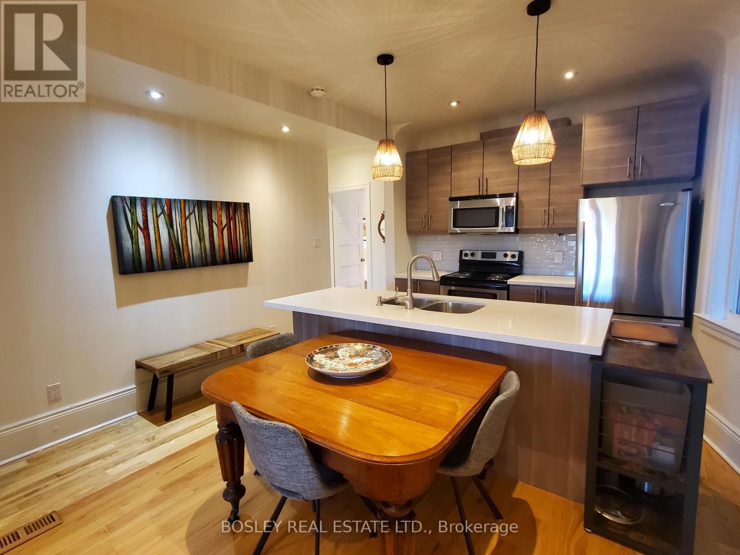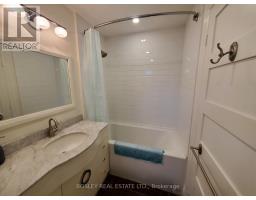597 Carlaw Avenue Toronto, Ontario M4K 3K4
1 Bedroom
1 Bathroom
0 - 699 ft2
Fireplace
Central Air Conditioning
Forced Air
Landscaped
$2,550 Monthly
Prime Riverdale, stunning view directly across from Withrow Park. Rare, award winning view from living room and front porch! Absolutely a show stopper! 99/100 walk score. Minutes to Chester or Pape subway station; best food shops in Toronto, bicycle lanes and an outstanding park. All utilities included, wifi too, and landlord will provide a parking permit if required. Available to June 30, 2026. (id:50886)
Property Details
| MLS® Number | E12559568 |
| Property Type | Single Family |
| Community Name | North Riverdale |
| Amenities Near By | Park, Public Transit |
| Communication Type | High Speed Internet |
| Community Features | Community Centre |
| Features | Level Lot, Lighting, Carpet Free, In Suite Laundry |
| Parking Space Total | 1 |
| Structure | Deck, Patio(s), Porch, Shed |
| View Type | View, City View |
Building
| Bathroom Total | 1 |
| Bedrooms Above Ground | 1 |
| Bedrooms Total | 1 |
| Age | 51 To 99 Years |
| Amenities | Fireplace(s), Separate Heating Controls |
| Appliances | Oven - Built-in |
| Basement Type | None |
| Construction Status | Insulation Upgraded |
| Construction Style Attachment | Semi-detached |
| Cooling Type | Central Air Conditioning |
| Exterior Finish | Brick |
| Fire Protection | Controlled Entry, Smoke Detectors |
| Fireplace Present | Yes |
| Flooring Type | Marble, Hardwood |
| Foundation Type | Brick |
| Heating Fuel | Natural Gas |
| Heating Type | Forced Air |
| Size Interior | 0 - 699 Ft2 |
| Type | House |
| Utility Water | Municipal Water |
Parking
| No Garage | |
| Street |
Land
| Acreage | No |
| Land Amenities | Park, Public Transit |
| Landscape Features | Landscaped |
| Sewer | Sanitary Sewer |
Rooms
| Level | Type | Length | Width | Dimensions |
|---|---|---|---|---|
| Main Level | Bathroom | 3.25 m | 2.9 m | 3.25 m x 2.9 m |
| Main Level | Primary Bedroom | 2.75 m | 3.4 m | 2.75 m x 3.4 m |
| Main Level | Kitchen | 3.7 m | 3.5 m | 3.7 m x 3.5 m |
| Main Level | Living Room | 3.7 m | 5.5 m | 3.7 m x 5.5 m |
Utilities
| Electricity | Installed |
| Sewer | Installed |
Contact Us
Contact us for more information
Caroline Anne Suri
Salesperson
Bosley Real Estate Ltd.
103 Vanderhoof Avenue
Toronto, Ontario M4G 2H5
103 Vanderhoof Avenue
Toronto, Ontario M4G 2H5
(416) 322-8000
(416) 322-8800

