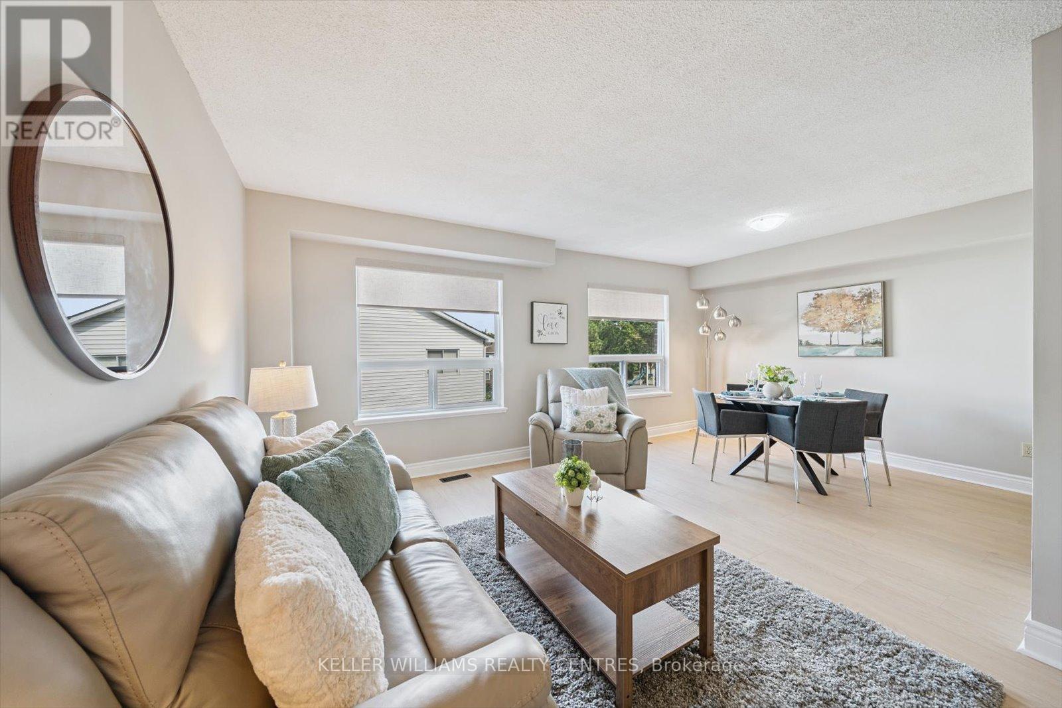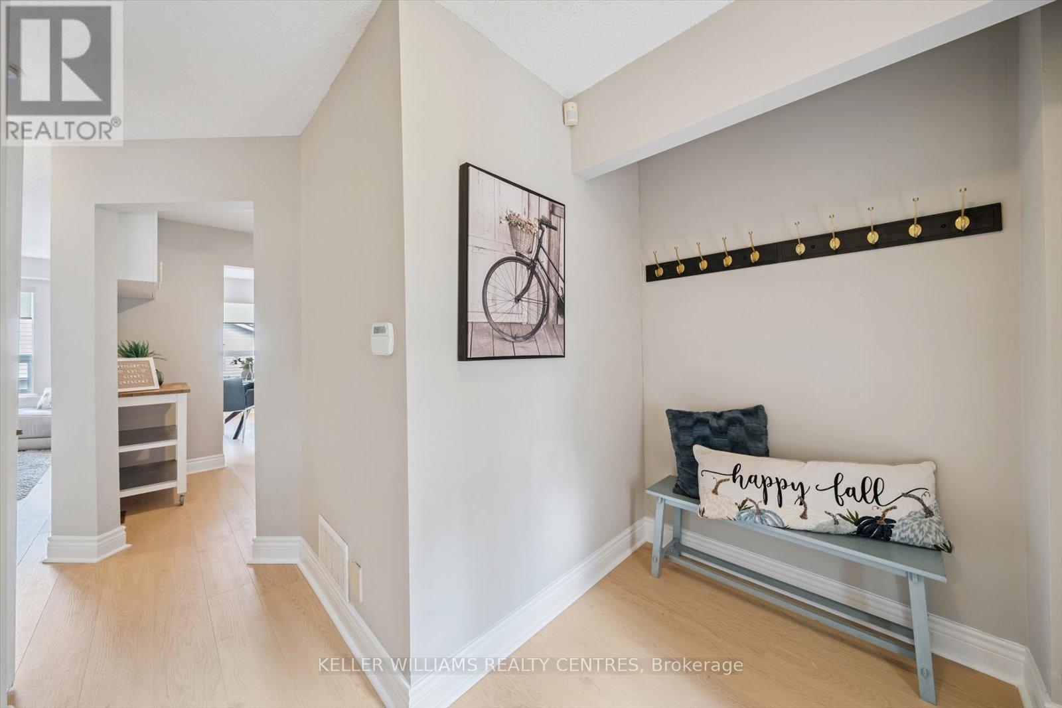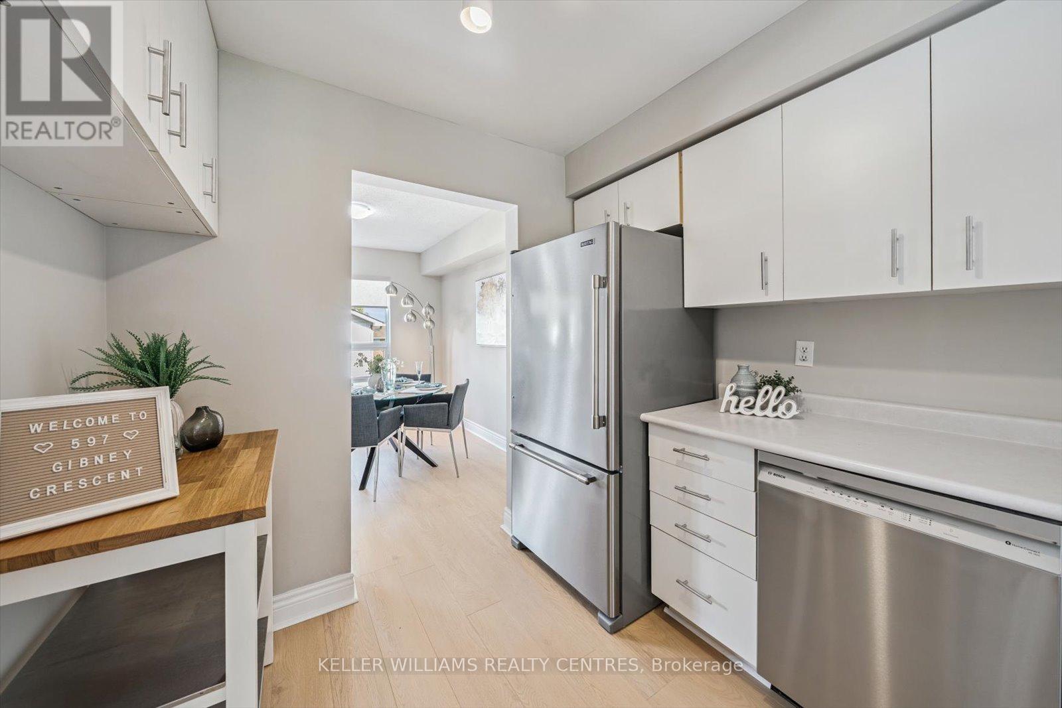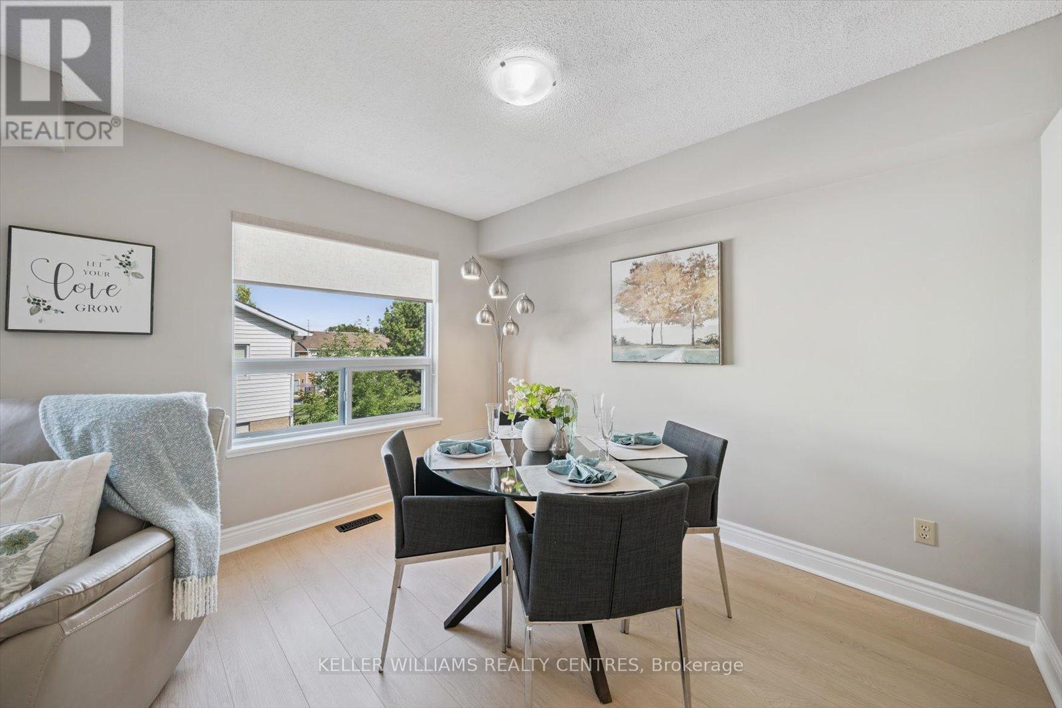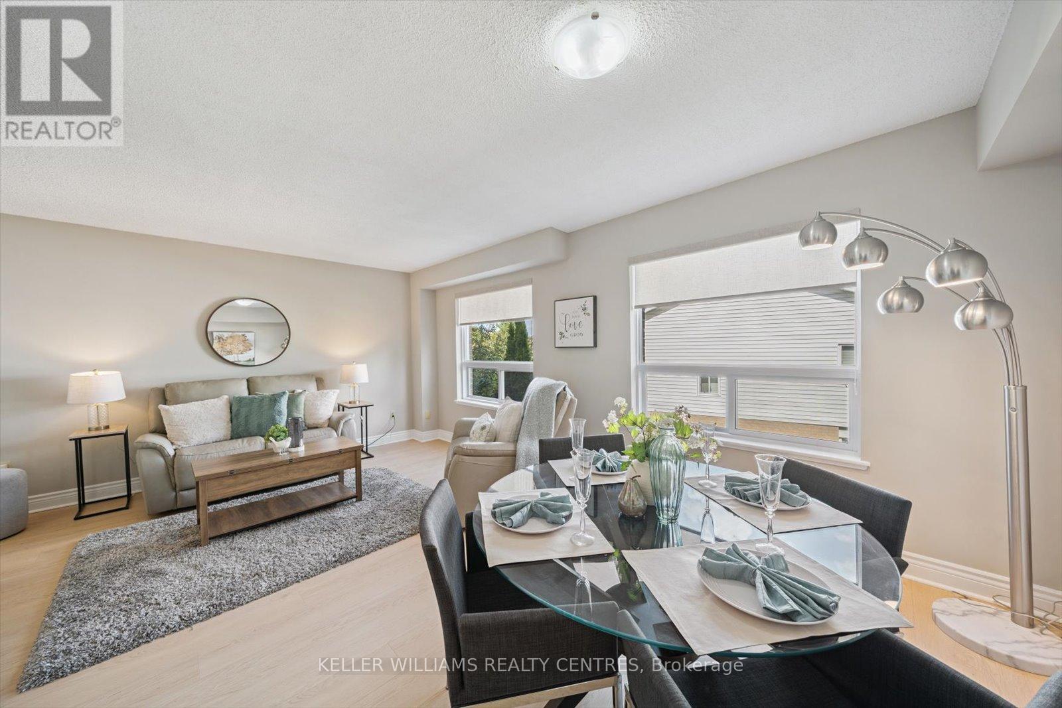597 Gibney Crescent Newmarket, Ontario L3X 1Y3
$718,000Maintenance, Common Area Maintenance, Parking
$297 Monthly
Maintenance, Common Area Maintenance, Parking
$297 Monthly((Offers anytime!)) Simply perfect! This beautiful, move-in-ready, 3 bedroom, 2 bathroom townhome rests on a quiet crescent surrounded by soaring trees, unbelievable trails & endless outdoor adventure! Finished walkout basement, open concept living & dining rooms, direct access from private garage & driveway, large windows with endless natural light, private rear yard & much more! Many upgrades throughout, including: $5000 in brand new stainless steel appliances, brand new luxury vinyl plank flooring on main floor, landing, and bathroom, freshly painted throughout, inside garage door, gas -line for bbq, open-concept main foyer with cubby, windows, roof, sliding doors, and more! Great sense of community in neighbourhood! Perfect for any family, professional, retiree & outdoor enthusiast. Mins to hwy 400 & 404, Upper Canada Mall, GO Train & Bus, South Lake Hospital. Steps to local schools. (id:50886)
Open House
This property has open houses!
2:00 pm
Ends at:4:00 pm
Property Details
| MLS® Number | N12379517 |
| Property Type | Single Family |
| Community Name | Summerhill Estates |
| Amenities Near By | Hospital, Park, Place Of Worship, Schools |
| Community Features | Pet Restrictions, Community Centre |
| Equipment Type | Water Heater |
| Features | In Suite Laundry |
| Parking Space Total | 2 |
| Rental Equipment Type | Water Heater |
| Structure | Playground, Patio(s) |
Building
| Bathroom Total | 2 |
| Bedrooms Above Ground | 3 |
| Bedrooms Total | 3 |
| Amenities | Visitor Parking |
| Appliances | Water Heater, Dishwasher, Dryer, Freezer, Garage Door Opener, Microwave, Stove, Washer, Water Softener, Water Treatment, Window Coverings, Refrigerator |
| Basement Development | Finished |
| Basement Features | Walk Out |
| Basement Type | N/a (finished) |
| Cooling Type | Central Air Conditioning |
| Exterior Finish | Brick, Aluminum Siding |
| Fire Protection | Security System |
| Flooring Type | Vinyl, Carpeted |
| Foundation Type | Poured Concrete |
| Heating Fuel | Natural Gas |
| Heating Type | Forced Air |
| Stories Total | 2 |
| Size Interior | 1,000 - 1,199 Ft2 |
| Type | Row / Townhouse |
Parking
| Attached Garage | |
| Garage |
Land
| Acreage | No |
| Land Amenities | Hospital, Park, Place Of Worship, Schools |
| Zoning Description | Residentisl |
Rooms
| Level | Type | Length | Width | Dimensions |
|---|---|---|---|---|
| Second Level | Primary Bedroom | 3.85 m | 2.61 m | 3.85 m x 2.61 m |
| Second Level | Bedroom 2 | 3.52 m | 2.47 m | 3.52 m x 2.47 m |
| Third Level | Bedroom 3 | 3.57 m | 2.8 m | 3.57 m x 2.8 m |
| Lower Level | Family Room | 5.25 m | 3.74 m | 5.25 m x 3.74 m |
| Main Level | Living Room | 5.54 m | 4.03 m | 5.54 m x 4.03 m |
| Main Level | Dining Room | 3.19 m | 4.03 m | 3.19 m x 4.03 m |
| Main Level | Kitchen | 2.4 m | 3.41 m | 2.4 m x 3.41 m |
Contact Us
Contact us for more information
Jon Brock
Broker
jonbrock.realestate/
117 Wellington St E
Aurora, Ontario L4G 1H9
(905) 726-8558
(905) 727-7726

