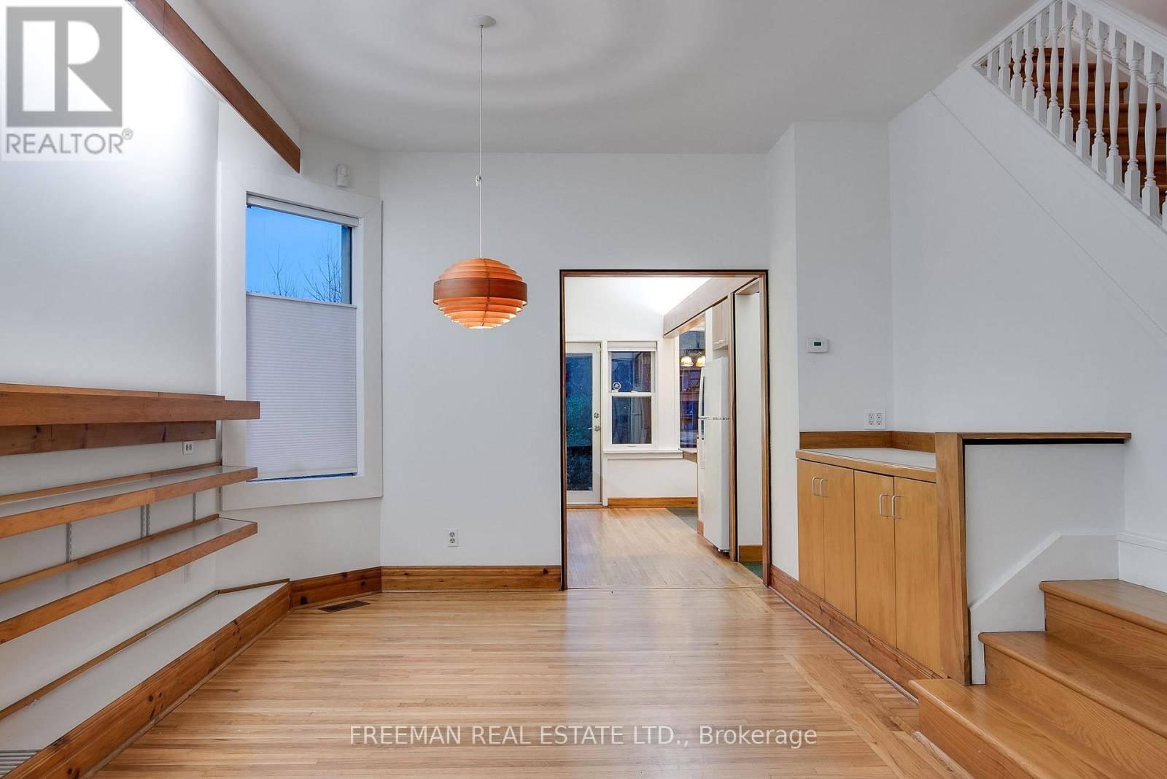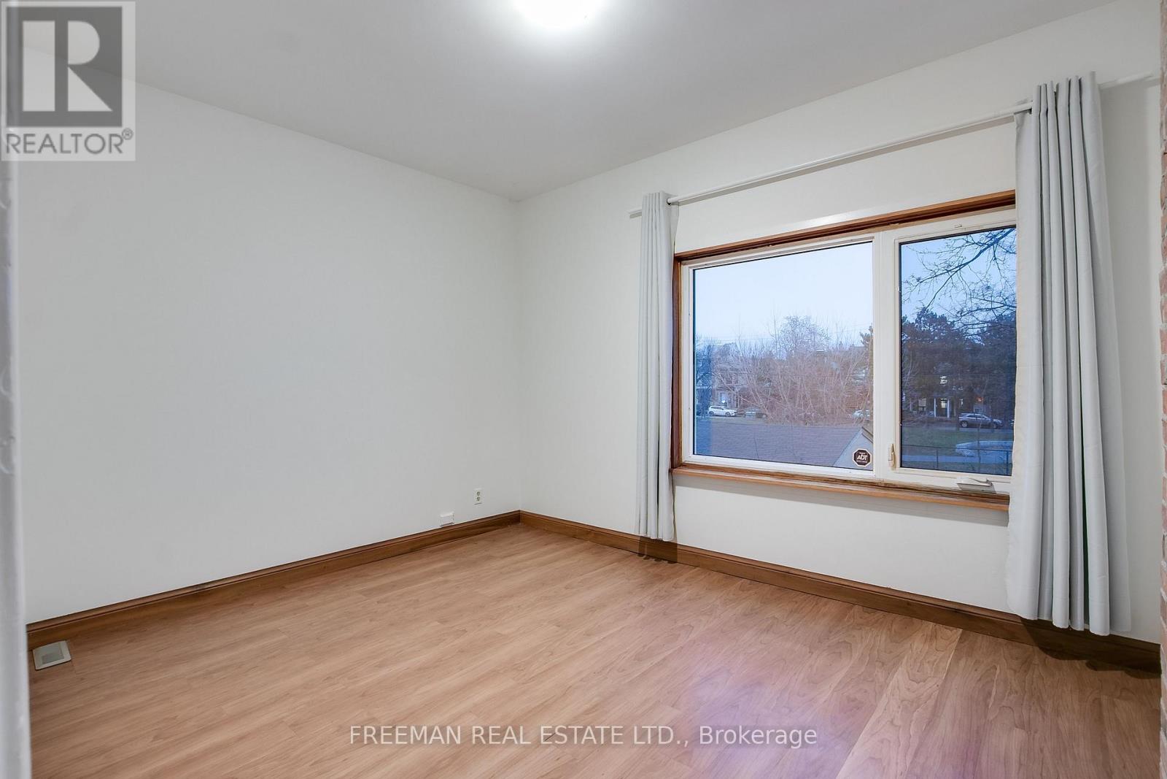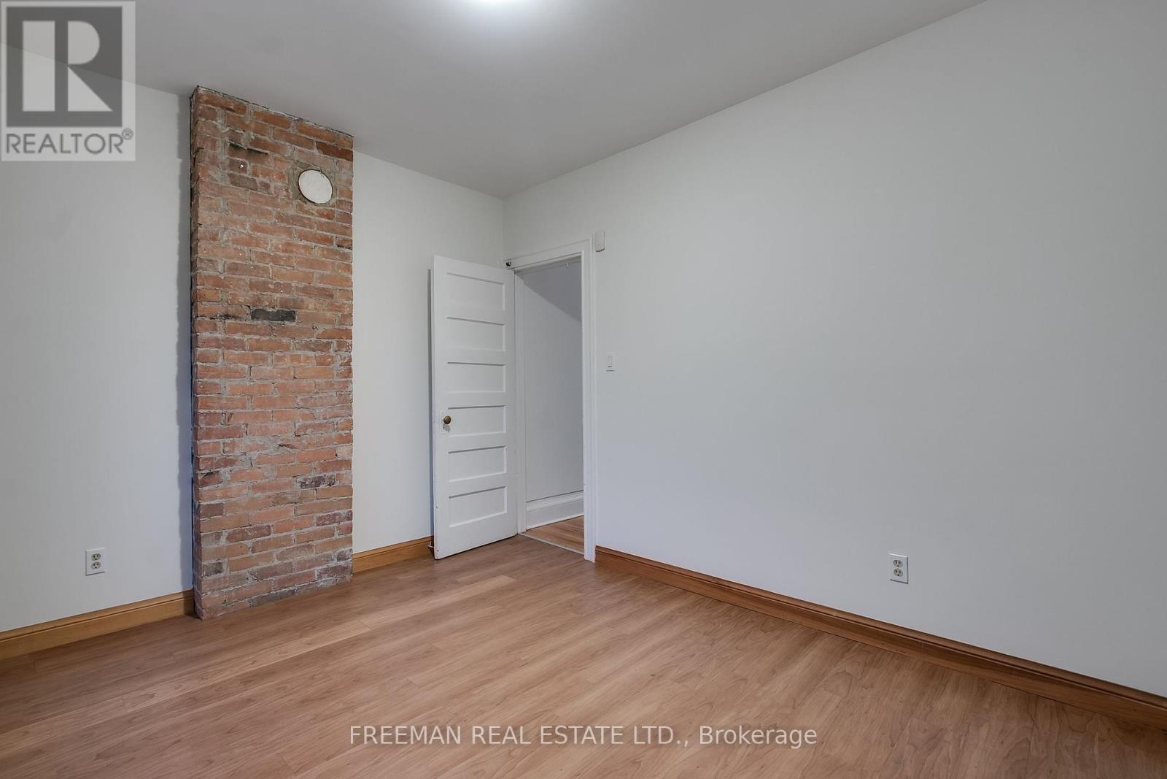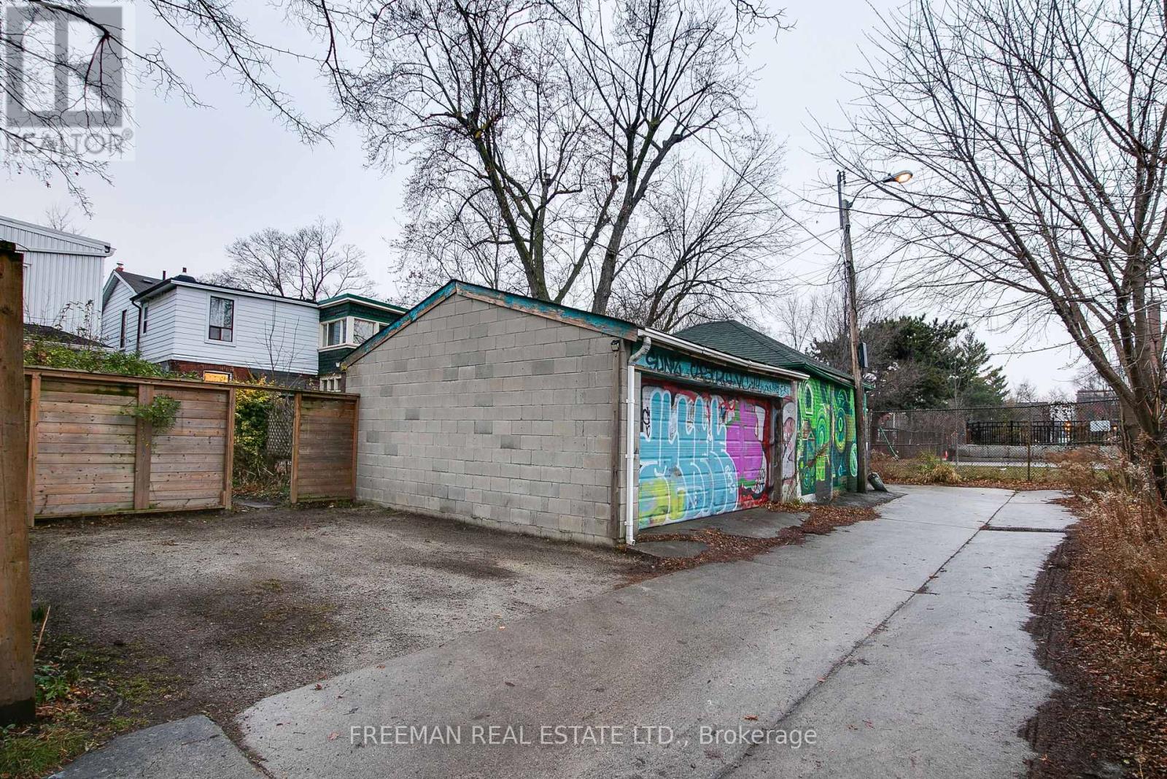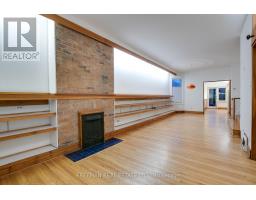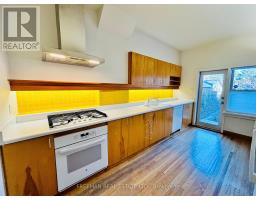597 Palmerston Avenue Toronto, Ontario M6G 2P8
$5,250 Monthly
Superb Single Family Home on Renowned Palmerston Ave in Coveted Seaton Village! Amazing opportunity to move into this family home offering the perfect blend of modernization meshed with original character! Beautiful and Bright, spacious open concept living with large windows allowing natural light to illuminate the entire main floor all day long. Impressive 9.5ft ceilings on main floor with large living room anchored by original exposed brick fireplace opens to dining room overlooking family sized kitchen with separate built in breakfast nook with walkout to private backyard! 3 impressive bedrooms and renovated 4pc bath on 2nd floor. Large open concept rec room in expansive lower level with additional 3pc Bath and laundry! Fully fenced backyard with private parking off laneway overlooking park! Picture perfect location on mature tree lined Palmerston Ave in Seaton Village, known for its access to elite Schools, Proximity to some of Toronto's best parks, delicious restaurants, and boutique cafes! Mere steps to St Albans Club, Bill Bolton Area, 4 Grocery Stores, 2 Subway Stops and Elite French Immersion School. **** EXTRAS **** Full use of open concept, partially finished, lower level offers plenty of additional living space and newly renovated 3pc bathroom. Meticulously maintained family home in coveted family neighbourhood! Don't miss out! (id:50886)
Property Details
| MLS® Number | C11917824 |
| Property Type | Single Family |
| Community Name | Annex |
| Features | Lane |
| ParkingSpaceTotal | 2 |
Building
| BathroomTotal | 2 |
| BedroomsAboveGround | 3 |
| BedroomsTotal | 3 |
| BasementType | Full |
| ConstructionStyleAttachment | Semi-detached |
| CoolingType | Central Air Conditioning |
| ExteriorFinish | Brick, Steel |
| FireplacePresent | Yes |
| FlooringType | Tile, Hardwood |
| FoundationType | Unknown |
| HeatingFuel | Natural Gas |
| HeatingType | Forced Air |
| StoriesTotal | 2 |
| Type | House |
| UtilityWater | Municipal Water |
Land
| Acreage | No |
| Sewer | Sanitary Sewer |
Rooms
| Level | Type | Length | Width | Dimensions |
|---|---|---|---|---|
| Second Level | Primary Bedroom | Measurements not available | ||
| Second Level | Bedroom 2 | Measurements not available | ||
| Second Level | Bedroom 3 | Measurements not available | ||
| Second Level | Bathroom | Measurements not available | ||
| Lower Level | Laundry Room | Measurements not available | ||
| Lower Level | Bathroom | Measurements not available | ||
| Lower Level | Recreational, Games Room | Measurements not available | ||
| Main Level | Foyer | Measurements not available | ||
| Main Level | Living Room | Measurements not available | ||
| Main Level | Dining Room | Measurements not available | ||
| Main Level | Kitchen | Measurements not available | ||
| Main Level | Eating Area | Measurements not available |
https://www.realtor.ca/real-estate/27789875/597-palmerston-avenue-toronto-annex-annex
Interested?
Contact us for more information
Trevor Jaye Freeman
Broker
988 Bathurst Street
Toronto, Ontario M5R 3G6








