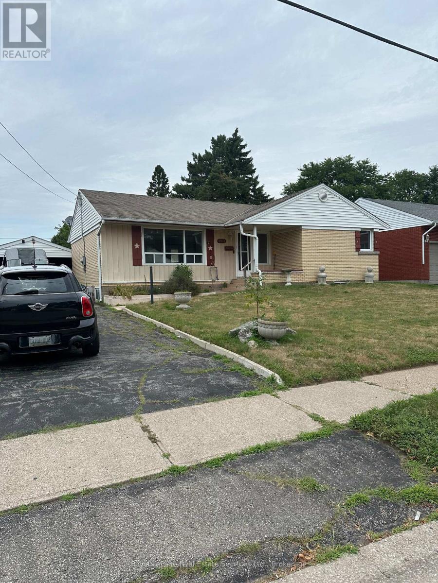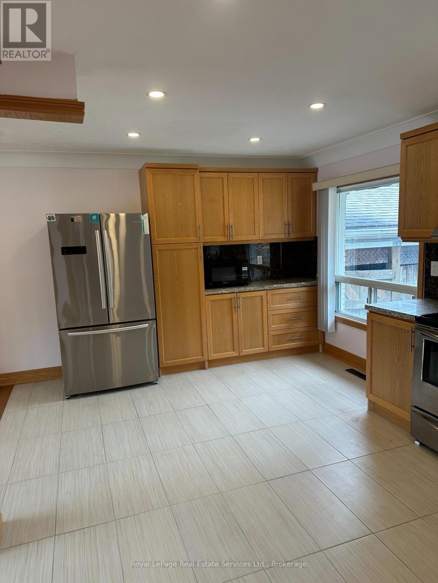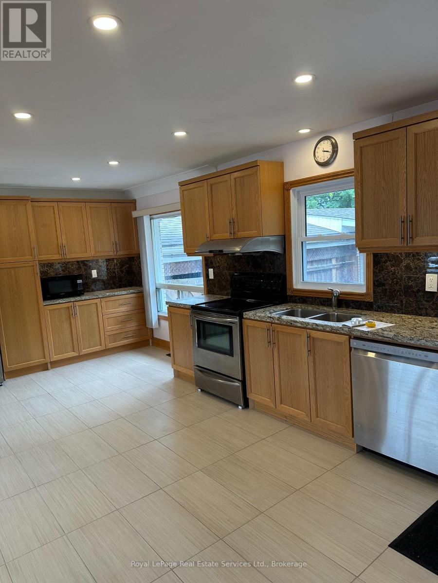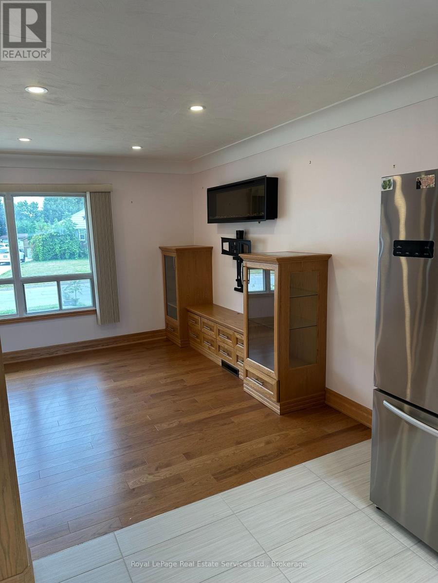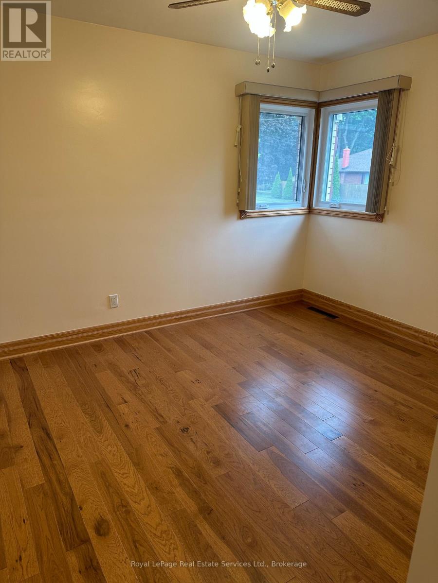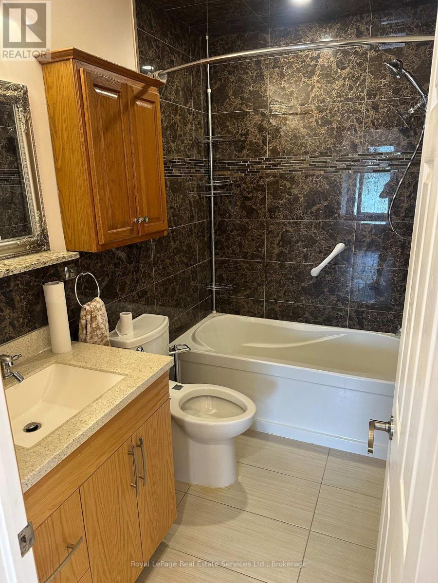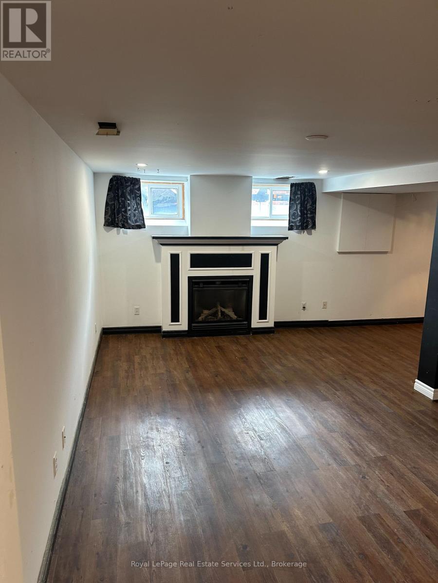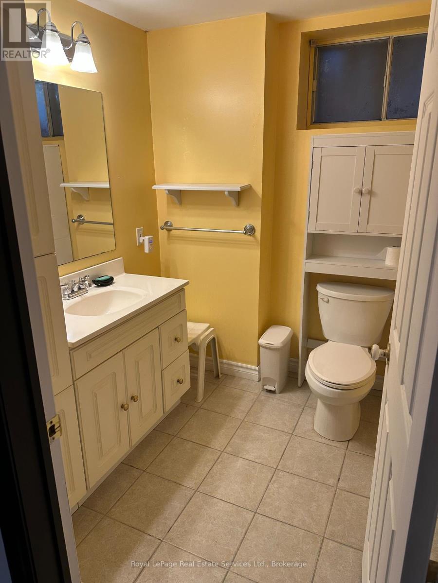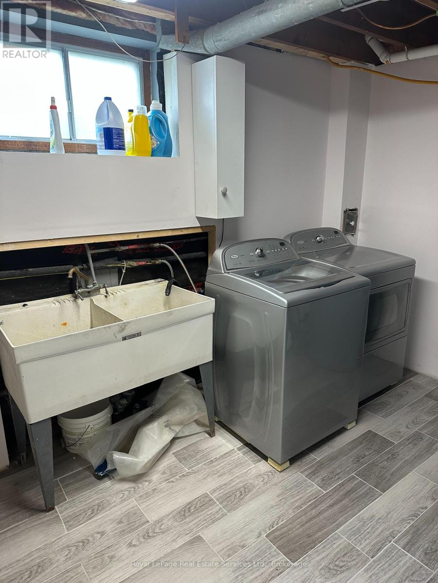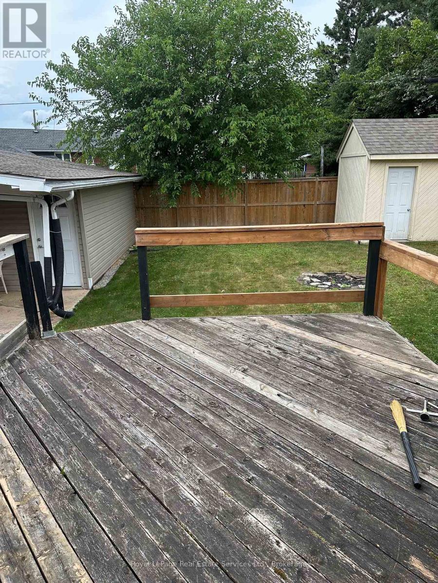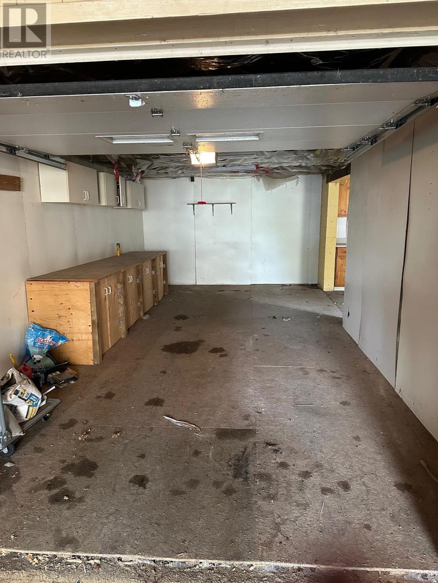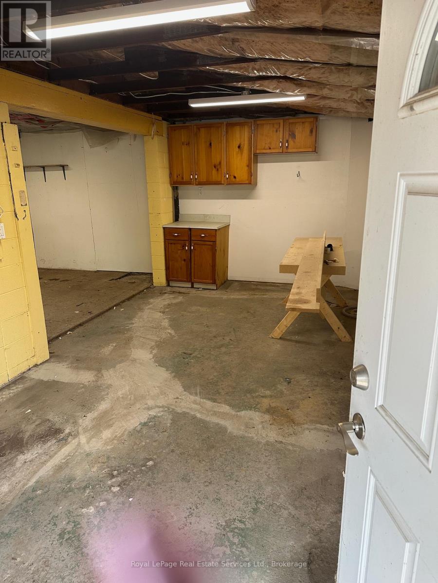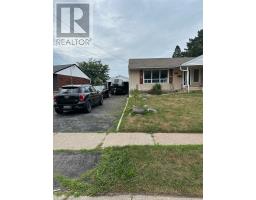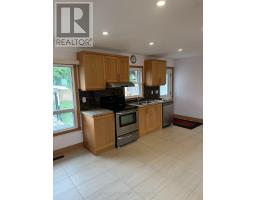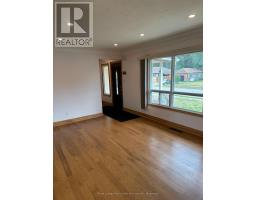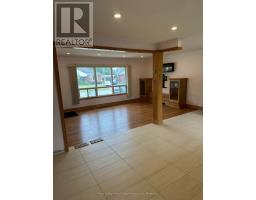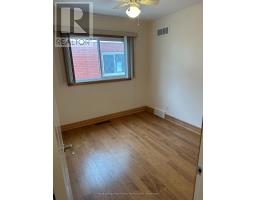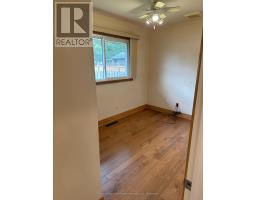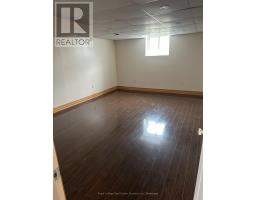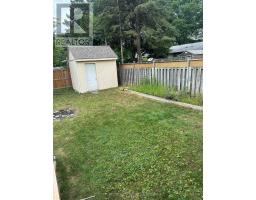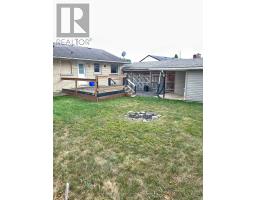5971 Scott Street Niagara Falls, Ontario L2E 3B3
$495,000
Nicely renovated solid brick bungalow is waiting for its next owner. Open concept Living Room and gourmet Kitchen are perfect rooms for hanging out and entertaining. 3 Bedrooms on the main level, including a large primary Bedroom with a huge closet, plus an updated four piece bathroom. Downstairs you will find a large Recreation Room with a gas fireplace, a huge 4th Bedroom, and a 3 piece washroom, plus a good sized Laundry Room. The back yard is large, and the 2 car tandem garage is a pleasant surprise. As well, there is a work shop attached to the garage. Central Niagara Falls location with easy access to the highway, downtown, tourist attractions, Niagara on the Lake, etc. (id:50886)
Property Details
| MLS® Number | X12311048 |
| Property Type | Single Family |
| Community Name | 211 - Cherrywood |
| Amenities Near By | Schools, Place Of Worship, Park |
| Equipment Type | Water Heater |
| Features | Carpet Free |
| Parking Space Total | 6 |
| Rental Equipment Type | Water Heater |
| Structure | Shed, Workshop |
Building
| Bathroom Total | 2 |
| Bedrooms Above Ground | 3 |
| Bedrooms Below Ground | 1 |
| Bedrooms Total | 4 |
| Age | 51 To 99 Years |
| Amenities | Fireplace(s) |
| Appliances | Dishwasher, Dryer, Stove, Washer, Window Coverings, Refrigerator |
| Architectural Style | Bungalow |
| Basement Development | Finished |
| Basement Type | N/a (finished) |
| Construction Style Attachment | Detached |
| Cooling Type | Central Air Conditioning |
| Exterior Finish | Brick |
| Fireplace Present | Yes |
| Fireplace Total | 1 |
| Foundation Type | Block |
| Heating Fuel | Natural Gas |
| Heating Type | Forced Air |
| Stories Total | 1 |
| Size Interior | 700 - 1,100 Ft2 |
| Type | House |
| Utility Water | Municipal Water |
Parking
| Detached Garage | |
| Garage |
Land
| Acreage | No |
| Land Amenities | Schools, Place Of Worship, Park |
| Sewer | Sanitary Sewer |
| Size Depth | 100 Ft |
| Size Frontage | 60 Ft |
| Size Irregular | 60 X 100 Ft |
| Size Total Text | 60 X 100 Ft |
| Zoning Description | R1c |
Rooms
| Level | Type | Length | Width | Dimensions |
|---|---|---|---|---|
| Basement | Bedroom 4 | 5.15 m | 3.64 m | 5.15 m x 3.64 m |
| Basement | Recreational, Games Room | 6.36 m | 4.24 m | 6.36 m x 4.24 m |
| Basement | Den | 4.24 m | 2.2 m | 4.24 m x 2.2 m |
| Basement | Laundry Room | 3.79 m | 1.97 m | 3.79 m x 1.97 m |
| Ground Level | Kitchen | 6.06 m | 3.86 m | 6.06 m x 3.86 m |
| Ground Level | Living Room | 5.46 m | 3.39 m | 5.46 m x 3.39 m |
| Ground Level | Primary Bedroom | 3.9 m | 3.64 m | 3.9 m x 3.64 m |
| Ground Level | Bedroom 2 | 3.93 m | 2.42 m | 3.93 m x 2.42 m |
| Ground Level | Bedroom 3 | 2.8 m | 2.73 m | 2.8 m x 2.73 m |
Contact Us
Contact us for more information
Ian Hallford
Salesperson
www.ianhallford.com/
www.facebook.com/RealEstateSalesRepresentative/
www.linkedin.com/in/ian-hallford-9081b033/
251 North Service Rd W
Oakville, Ontario L6M 3E7
(905) 338-3737
(905) 338-7351

