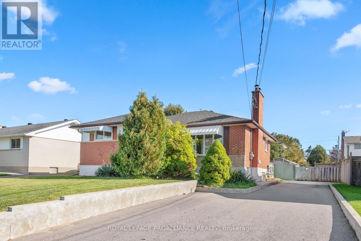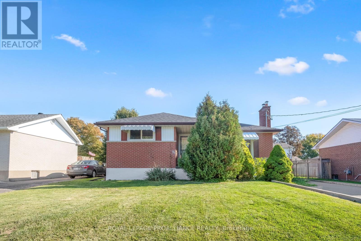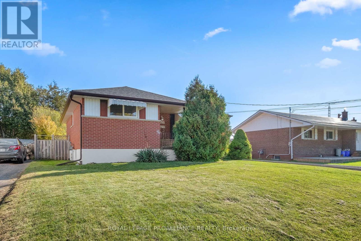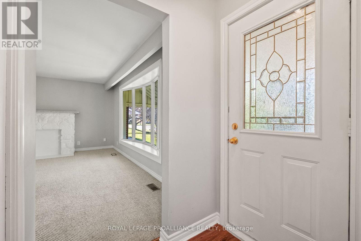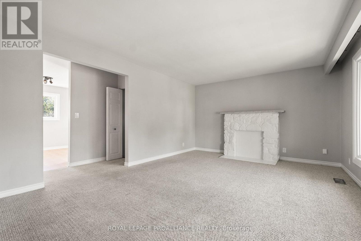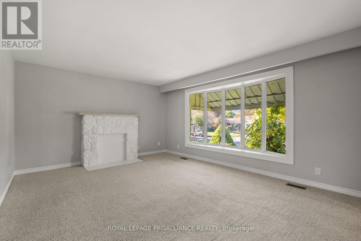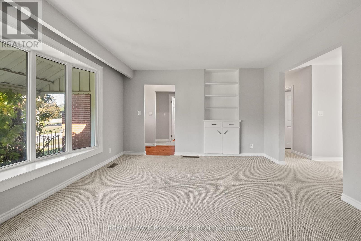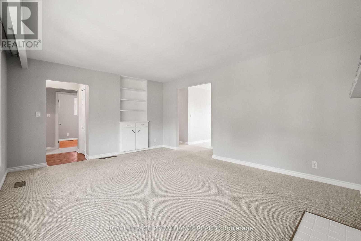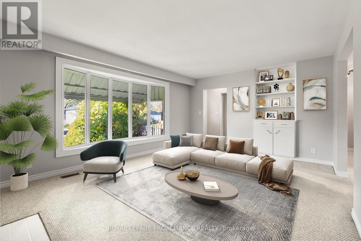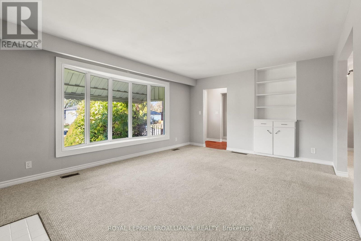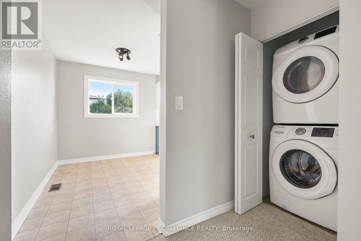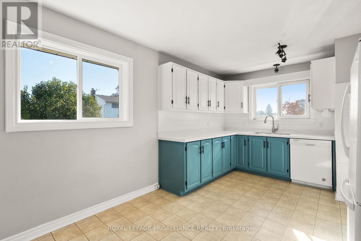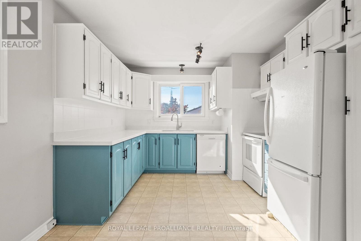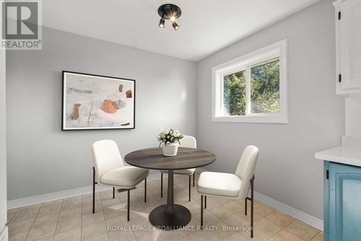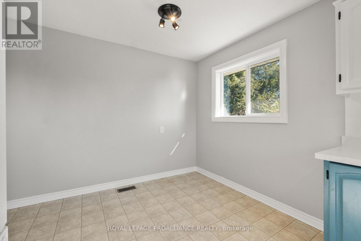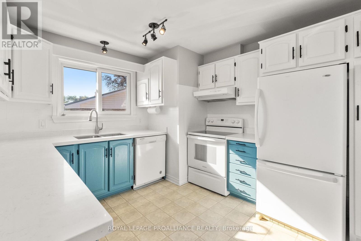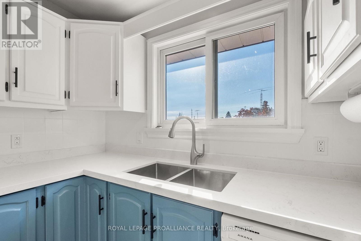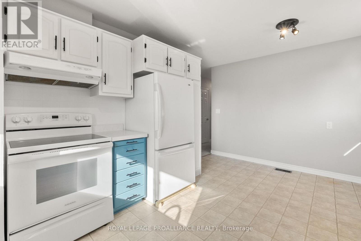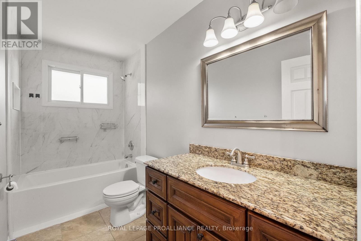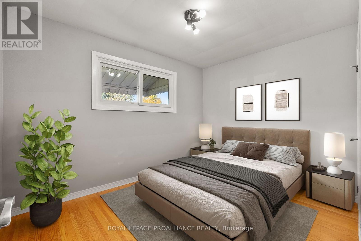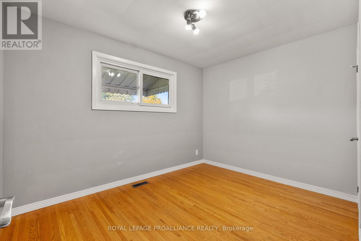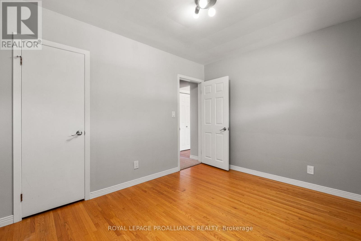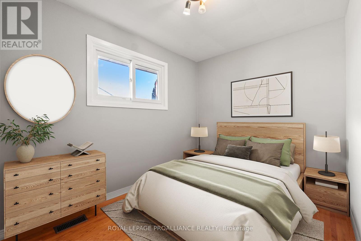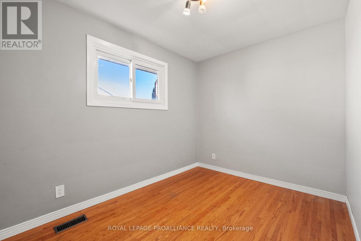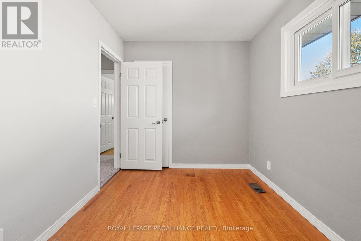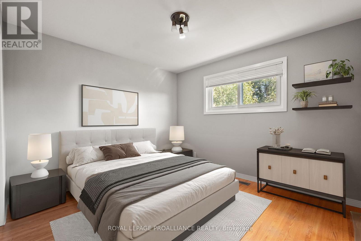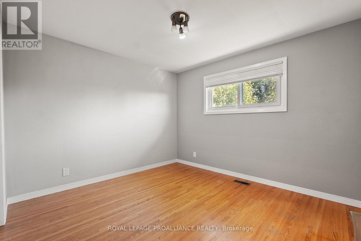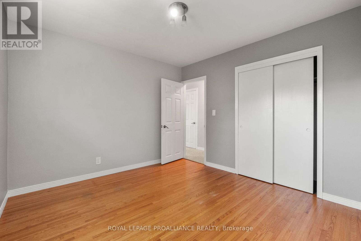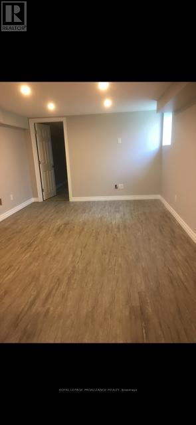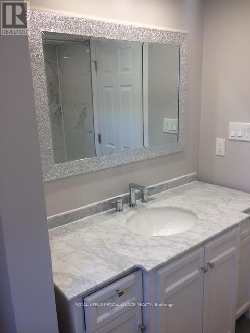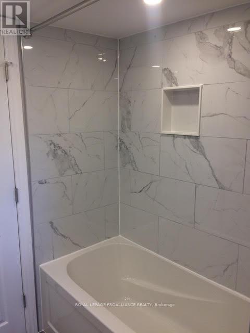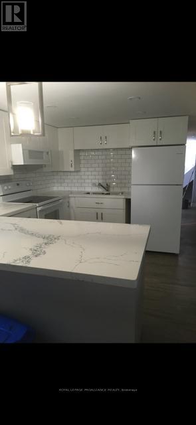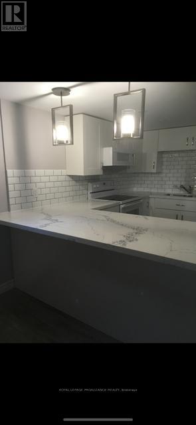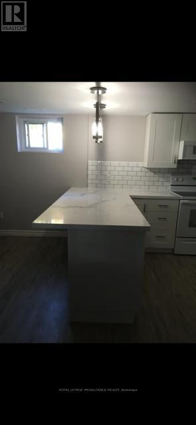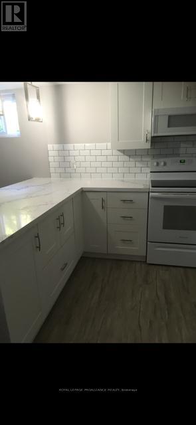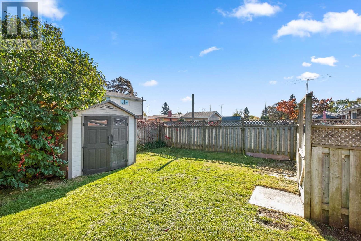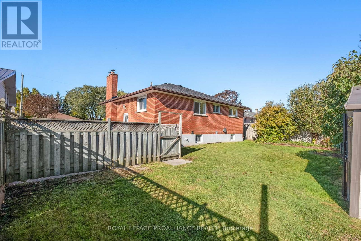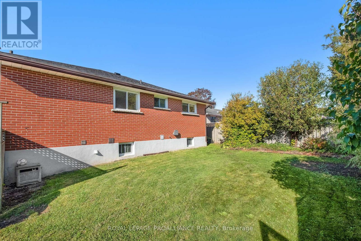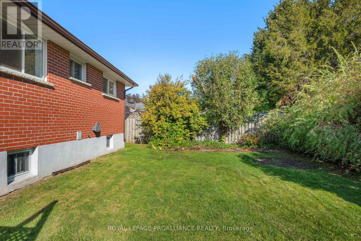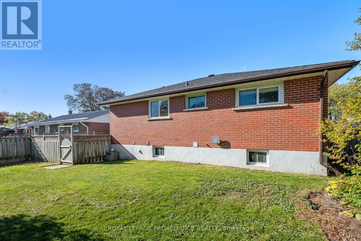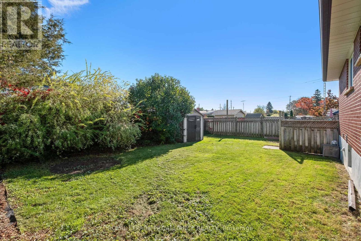598 Hayden Crescent Cobourg, Ontario K9A 2V2
$737,000
Welcome to this beautifully renovated legal two-unit home, perfectly situated in a sought-after west end neighbourhood close to excellent schools, shopping, and with easy highway access for commuters. The upper unit, currently vacant, features three spacious bedrooms, a renovated kitchen with an adjacent dining area, a bright and inviting living room filled with natural light, and a stylishly updated four-piece bathroom. The lower unit offers two comfortable bedrooms and is currently tenanted at market rent. This suite includes a renovated kitchen with an adjoining dining area, a large family room, and a modern four-piece bathroom. Each unit has its own separate laundry, and utility costs are conveniently shared on a 60/40 split. This property is an excellent opportunity for investors, multigenerational families, or homeowners seeking a mortgage helper through rental income. Move-in ready and tastefully updated, it's a versatile and smart investment in a prime location. (id:50886)
Property Details
| MLS® Number | X12465796 |
| Property Type | Single Family |
| Community Name | Cobourg |
| Amenities Near By | Hospital, Park, Schools |
| Equipment Type | Water Heater - Tankless |
| Features | Sloping |
| Parking Space Total | 2 |
| Rental Equipment Type | Water Heater - Tankless |
| Structure | Shed |
Building
| Bathroom Total | 2 |
| Bedrooms Above Ground | 3 |
| Bedrooms Below Ground | 2 |
| Bedrooms Total | 5 |
| Age | 51 To 99 Years |
| Amenities | Fireplace(s) |
| Appliances | Water Heater - Tankless |
| Architectural Style | Bungalow |
| Basement Features | Apartment In Basement, Separate Entrance |
| Basement Type | N/a, N/a |
| Construction Style Attachment | Detached |
| Cooling Type | Central Air Conditioning |
| Exterior Finish | Brick |
| Fire Protection | Smoke Detectors |
| Fireplace Present | Yes |
| Fireplace Total | 1 |
| Foundation Type | Poured Concrete |
| Heating Fuel | Natural Gas |
| Heating Type | Forced Air |
| Stories Total | 1 |
| Size Interior | 700 - 1,100 Ft2 |
| Type | House |
| Utility Water | Municipal Water |
Parking
| No Garage |
Land
| Acreage | No |
| Fence Type | Fenced Yard |
| Land Amenities | Hospital, Park, Schools |
| Sewer | Sanitary Sewer |
| Size Depth | 103 Ft |
| Size Frontage | 60 Ft |
| Size Irregular | 60 X 103 Ft |
| Size Total Text | 60 X 103 Ft |
| Zoning Description | R2 |
Rooms
| Level | Type | Length | Width | Dimensions |
|---|---|---|---|---|
| Basement | Bedroom | 3.5 m | 4.2 m | 3.5 m x 4.2 m |
| Basement | Bedroom | 4.92 m | 3.94 m | 4.92 m x 3.94 m |
| Basement | Utility Room | 2.32 m | 6.58 m | 2.32 m x 6.58 m |
| Basement | Bathroom | 2.64 m | 2.65 m | 2.64 m x 2.65 m |
| Basement | Family Room | 5.63 m | 4.1 m | 5.63 m x 4.1 m |
| Basement | Kitchen | 5.64 m | 2.65 m | 5.64 m x 2.65 m |
| Ground Level | Foyer | 1.21 m | 1.5 m | 1.21 m x 1.5 m |
| Ground Level | Living Room | 5.41 m | 3.99 m | 5.41 m x 3.99 m |
| Ground Level | Dining Room | 1.86 m | 3.24 m | 1.86 m x 3.24 m |
| Ground Level | Kitchen | 2.95 m | 3.23 m | 2.95 m x 3.23 m |
| Ground Level | Primary Bedroom | 3.54 m | 3.24 m | 3.54 m x 3.24 m |
| Ground Level | Bedroom 2 | 2.44 m | 3.31 m | 2.44 m x 3.31 m |
| Ground Level | Bedroom 3 | 3.55 m | 2.77 m | 3.55 m x 2.77 m |
| Ground Level | Bathroom | 1.53 m | 3.24 m | 1.53 m x 3.24 m |
https://www.realtor.ca/real-estate/28996650/598-hayden-crescent-cobourg-cobourg
Contact Us
Contact us for more information
Ian Bowen
Salesperson
www.ianbowen.com/
1005 Elgin Street West Unit: 300
Cobourg, Ontario K9A 5J4
(905) 377-8888
discoverroyallepage.com/

