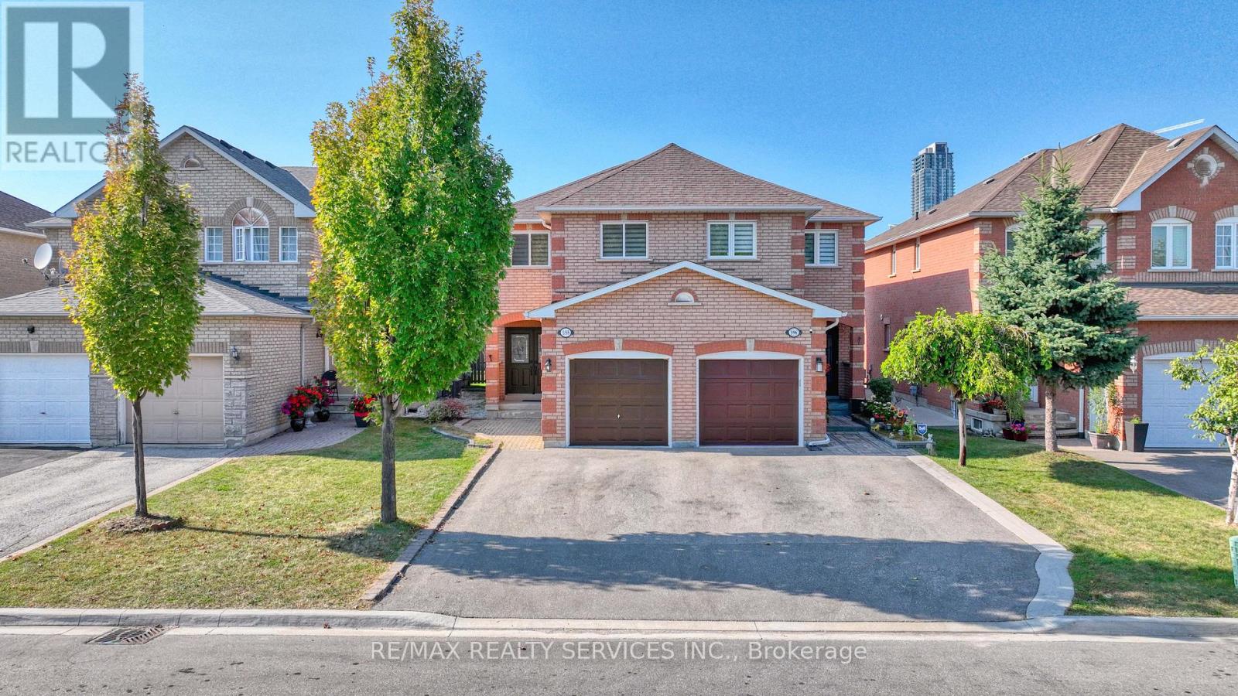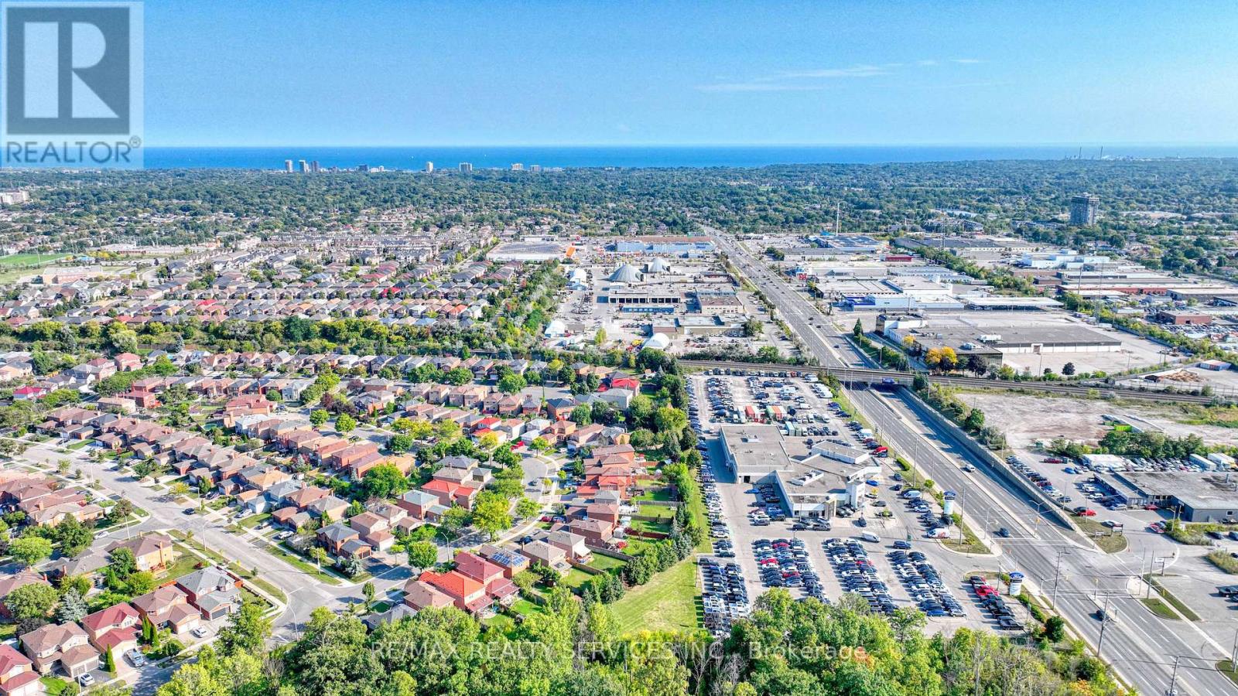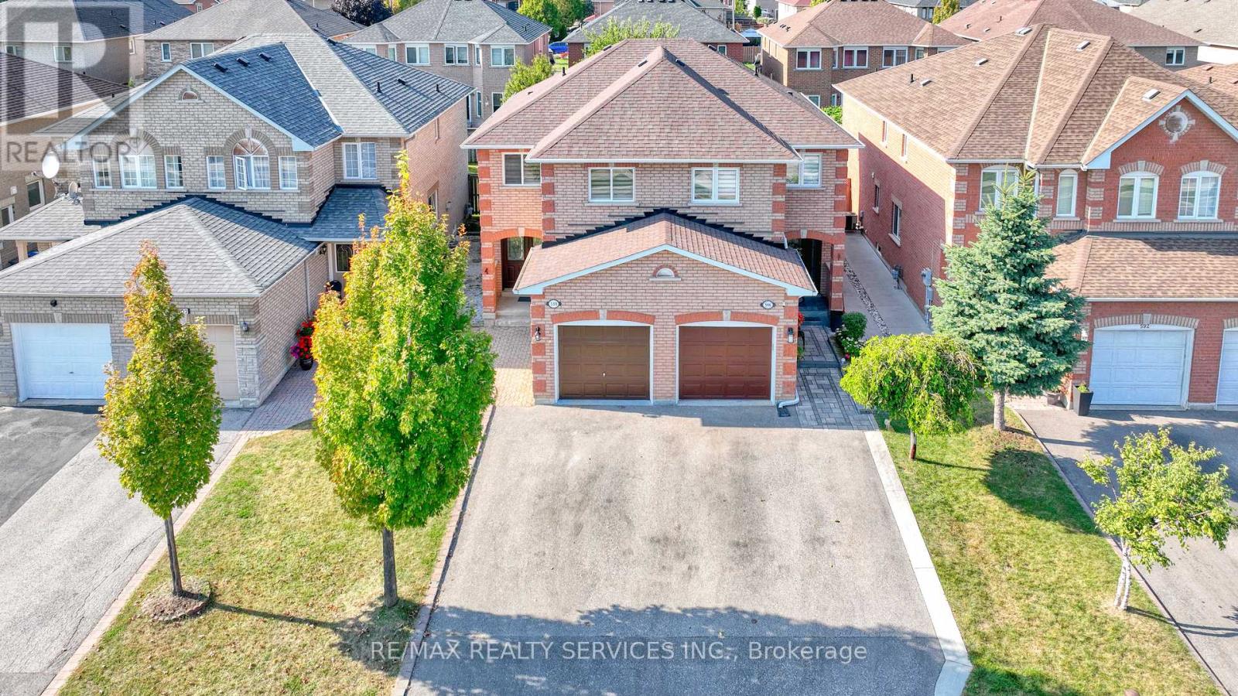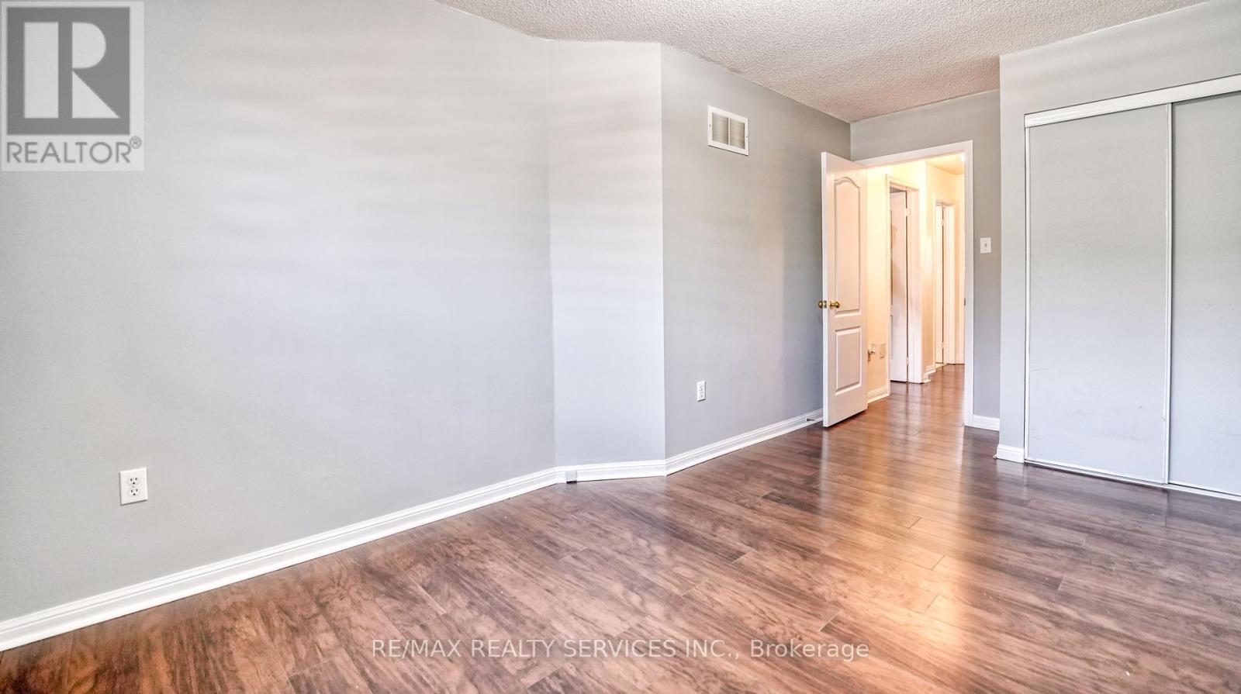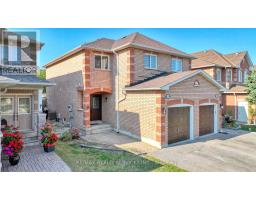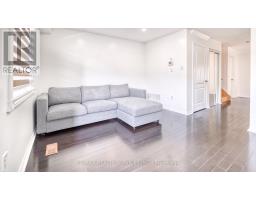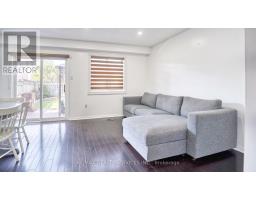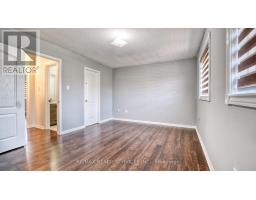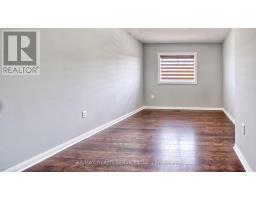598 Summer Park Crescent Mississauga, Ontario L5B 4E9
$999,000
Complete Show Stopper! Great Location! Ideally, it is Located Close To Everything You Can Think Of. Perfect Home For A First Time Buyer. This Beautiful 3 Bedroom + 2 Additional Rooms Semi- Detached Home is in the heart of Mississauga's popular Fairview district close to Square One Shopping Mall, Various Transit Hubs, restaurants, plazas, schools, community parks, Celebration Square, Mississauga Hospital, Mavis & Burnhamthorpe, Hwys, QEW, 403,410 & 407. Renovated Kitchen (2021) with Quartz Countertop & New S/S Appliances. New Windows (2020) .Furnace(2019) & A/C (2021). Finished Basement with additional 2 rooms & a Full W/R. The Location is outstanding and very central for this rapidly developing area. **** EXTRAS **** Close To schools, Steps To Transit, Shopping, Parks/Trails. Easy Access To Hwy. (id:50886)
Property Details
| MLS® Number | W11896474 |
| Property Type | Single Family |
| Community Name | Fairview |
| AmenitiesNearBy | Hospital, Park, Place Of Worship, Schools |
| ParkingSpaceTotal | 3 |
Building
| BathroomTotal | 3 |
| BedroomsAboveGround | 3 |
| BedroomsBelowGround | 1 |
| BedroomsTotal | 4 |
| Appliances | Dishwasher, Dryer, Microwave, Refrigerator, Stove, Washer |
| BasementDevelopment | Finished |
| BasementType | N/a (finished) |
| ConstructionStyleAttachment | Semi-detached |
| CoolingType | Central Air Conditioning |
| ExteriorFinish | Brick |
| FlooringType | Ceramic, Hardwood, Laminate |
| FoundationType | Poured Concrete |
| HalfBathTotal | 1 |
| HeatingFuel | Natural Gas |
| HeatingType | Forced Air |
| StoriesTotal | 2 |
| SizeInterior | 1099.9909 - 1499.9875 Sqft |
| Type | House |
| UtilityWater | Municipal Water |
Parking
| Attached Garage |
Land
| Acreage | No |
| FenceType | Fenced Yard |
| LandAmenities | Hospital, Park, Place Of Worship, Schools |
| Sewer | Sanitary Sewer |
| SizeDepth | 111 Ft ,7 In |
| SizeFrontage | 24 Ft ,6 In |
| SizeIrregular | 24.5 X 111.6 Ft |
| SizeTotalText | 24.5 X 111.6 Ft|under 1/2 Acre |
Rooms
| Level | Type | Length | Width | Dimensions |
|---|---|---|---|---|
| Basement | Living Room | 4 m | 2.85 m | 4 m x 2.85 m |
| Basement | Bedroom | 3.35 m | 2.8 m | 3.35 m x 2.8 m |
| Main Level | Living Room | 5.06 m | 3.35 m | 5.06 m x 3.35 m |
| Main Level | Dining Room | 5.06 m | 3.35 m | 5.06 m x 3.35 m |
| Main Level | Kitchen | 2.87 m | 2.01 m | 2.87 m x 2.01 m |
| Upper Level | Primary Bedroom | 4.4 m | 3.52 m | 4.4 m x 3.52 m |
| Upper Level | Bedroom 2 | 4.4 m | 2.4 m | 4.4 m x 2.4 m |
| Upper Level | Bedroom 3 | 4.25 m | 2.96 m | 4.25 m x 2.96 m |
https://www.realtor.ca/real-estate/27745697/598-summer-park-crescent-mississauga-fairview-fairview
Interested?
Contact us for more information
Santhosh Jacob
Salesperson
10 Kingsbridge Gdn Cir #200
Mississauga, Ontario L5R 3K7

