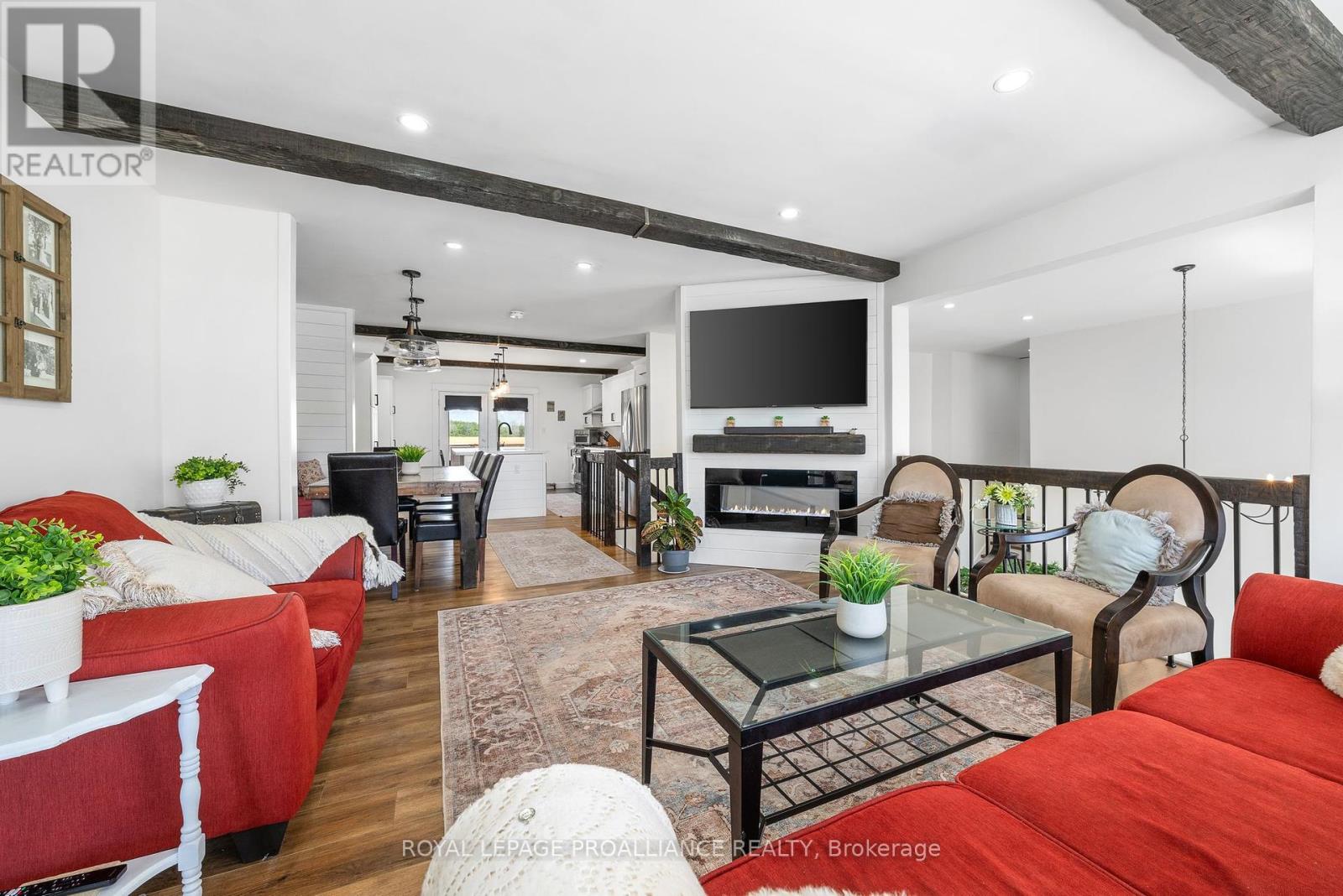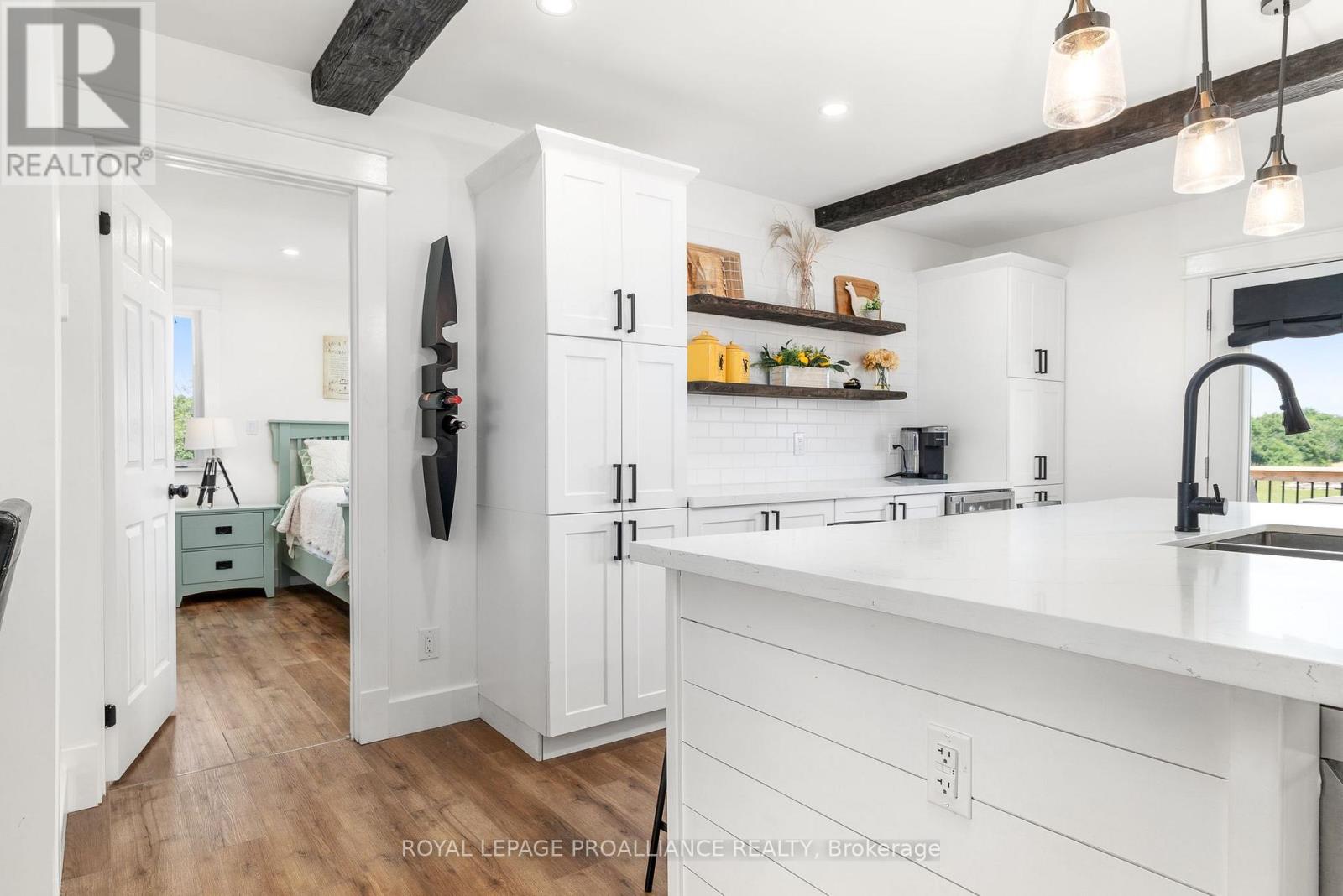598 Swamp College Road Prince Edward County, Ontario K0K 2J0
$1,099,000
An amazing home w/ over 5,000 sq.ft of stunning living space or an amazing home w/ a wonderful secondary source of income. This 8 bdrm 7.5 bath luxurious villa inspired property is located 10 mins or less from village of Wellington & Lake Ontario. Custom built w/ an enormous amount of upgrades your villa includes a separate wing w/ easy to maintain hotel rooms each w/ king size beds, upscale baths, Juliet balconies & individual climate control. The main home has a grand foyer, 3 good size bdrms plus a main floor in law apartment w/ its own entrance & kitchenette. Spacious primary w/ its own access to the huge deck overlooking the private property to the rear. Huge walk in closet leads to the 5 pce ensuite w/ soaker tub. Main floor office, w/ its own Juliet balcony, overlooks the living room w/ fireplace. Kitchen & oversized dining area are stunners w/ an enormous island, quartz, backsplash, a separate entrance to the deck & an estate view. As if that is not enough - you also have a main floor potential retail space of approx 900 sq ft w/ its own entrance & 2 pce bath. This space may be able to become a craft brewery stop on the PEC tour of wineries and the like. You need to experience Villa di Casa for yourself - come see the spectacular fountain and your bella future! (id:50886)
Property Details
| MLS® Number | X11916967 |
| Property Type | Single Family |
| Community Name | Hillier |
| Amenities Near By | Beach, Marina, Park |
| Features | Conservation/green Belt, Guest Suite |
| Parking Space Total | 15 |
Building
| Bathroom Total | 8 |
| Bedrooms Above Ground | 6 |
| Bedrooms Below Ground | 2 |
| Bedrooms Total | 8 |
| Basement Development | Finished |
| Basement Type | N/a (finished) |
| Construction Style Attachment | Detached |
| Cooling Type | Wall Unit |
| Exterior Finish | Stone, Stucco |
| Fireplace Present | Yes |
| Foundation Type | Concrete |
| Half Bath Total | 1 |
| Heating Fuel | Propane |
| Heating Type | Forced Air |
| Stories Total | 2 |
| Type | House |
| Utility Water | Dug Well |
Land
| Acreage | No |
| Land Amenities | Beach, Marina, Park |
| Sewer | Septic System |
| Size Frontage | 196 Ft ,10 In |
| Size Irregular | 196.85 Ft |
| Size Total Text | 196.85 Ft |
Rooms
| Level | Type | Length | Width | Dimensions |
|---|---|---|---|---|
| Second Level | Living Room | 5.2 m | 4.5 m | 5.2 m x 4.5 m |
| Second Level | Dining Room | 2.4 m | 3.2 m | 2.4 m x 3.2 m |
| Second Level | Kitchen | 5.1 m | 4.5 m | 5.1 m x 4.5 m |
| Second Level | Primary Bedroom | 4.8 m | 3.7 m | 4.8 m x 3.7 m |
| Second Level | Office | 3.6 m | 3.6 m | 3.6 m x 3.6 m |
| Second Level | Bedroom | 4.8 m | 3.3 m | 4.8 m x 3.3 m |
| Second Level | Bedroom | 4.8 m | 3.3 m | 4.8 m x 3.3 m |
| Second Level | Bedroom | 4.8 m | 3.4 m | 4.8 m x 3.4 m |
| Second Level | Bedroom | 4.7 m | 3.4 m | 4.7 m x 3.4 m |
| Lower Level | Bedroom | 3.7 m | 2.9 m | 3.7 m x 2.9 m |
| Lower Level | Bedroom | 3.9 m | 3 m | 3.9 m x 3 m |
| Lower Level | Recreational, Games Room | 7.1 m | 3.8 m | 7.1 m x 3.8 m |
Contact Us
Contact us for more information
David Weir
Broker
(613) 394-4837
(613) 394-2897
Chelsea Weir Bah
Broker
(613) 394-4837
(613) 394-2897

















































































