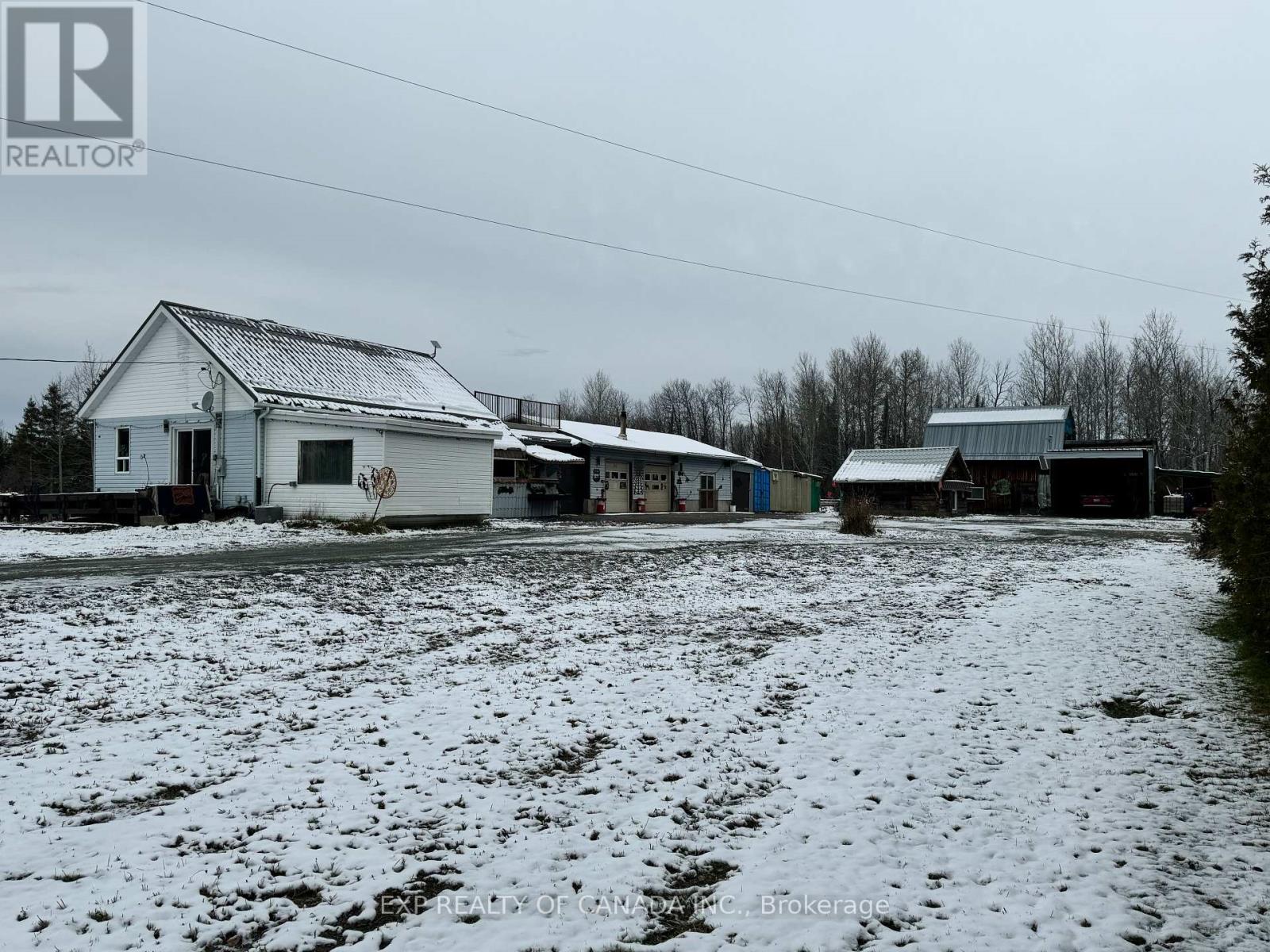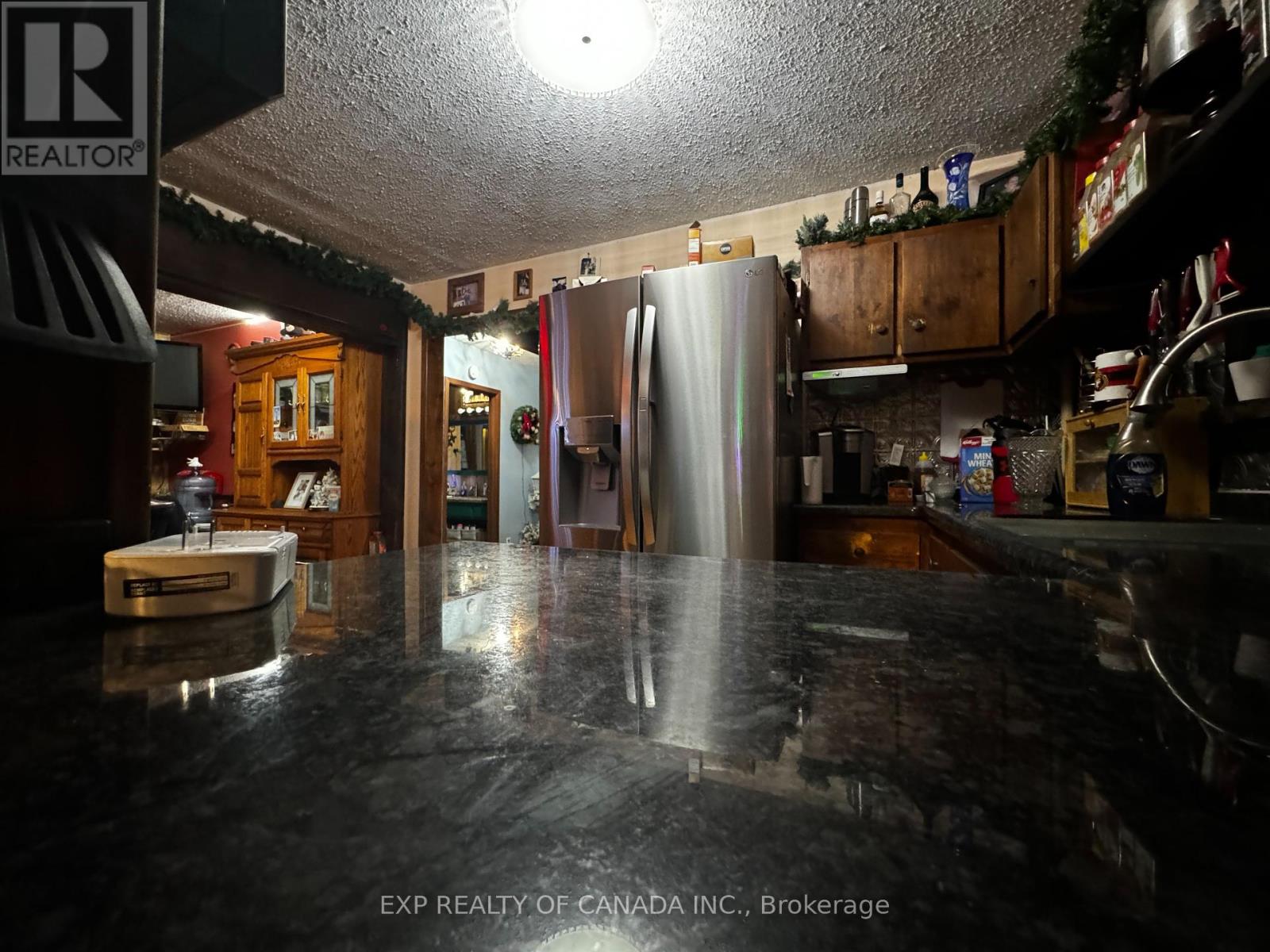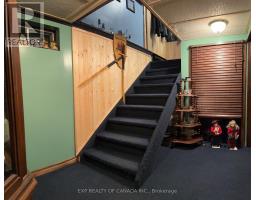5980 Hwy 101 West Rr2 Black River-Matheson, Ontario P0K 1N0
$789,000
Unique opportunities within this 3.673 acre property featuring a detached garage filled with tools for a metal worker, see the list of equipment included in the sale, in the document section. The saw mill is in working condition and the turn key heated garage is fully tooled and ready for all types of metal works; including a 5 feet x 10 feet metal cutting table, powder coating equipment, and loads more equipment for any job big or small. There are several mining projects, farms, lakes, snowmobile trails and walking trails. Enjoy the night skies from the second floor patio area or plan your next project in the fully tooled double garage and out buildings, including a covered saw mill. This country property has, pond, 3 gardens, a barn, a double garage, a covered saw mill, accessory buildings and a pond. This house has 3 spacious bedrooms and 2 bathrooms. There's something here for everyone, with the property located within 40 minutes from Timmins or Matheson or Iroquois Falls. The chattels are described in detail on schedule B, this package deal, includes a lovely 3 bedroom house, with 2 full bathroom, featuring an exterior BBQ pit. (id:50886)
Property Details
| MLS® Number | T11586332 |
| Property Type | Single Family |
| Community Name | Matheson |
| Features | Country Residential |
| ParkingSpaceTotal | 20 |
Building
| BathroomTotal | 2 |
| BedroomsAboveGround | 3 |
| BedroomsTotal | 3 |
| Amenities | Fireplace(s) |
| Appliances | Water Softener, Water Heater, Water Purifier, Water Treatment, Blinds, Dishwasher, Dryer, Microwave, Refrigerator, Stove, Washer |
| BasementDevelopment | Finished |
| BasementType | N/a (finished) |
| CoolingType | Central Air Conditioning |
| ExteriorFinish | Vinyl Siding |
| FireplacePresent | Yes |
| FoundationType | Block |
| HeatingFuel | Propane |
| HeatingType | Forced Air |
| StoriesTotal | 2 |
| SizeInterior | 1099.9909 - 1499.9875 Sqft |
| Type | House |
Parking
| Detached Garage |
Land
| Acreage | Yes |
| Sewer | Septic System |
| SizeDepth | 400 Ft |
| SizeFrontage | 400 Ft |
| SizeIrregular | 400 X 400 Ft |
| SizeTotalText | 400 X 400 Ft|2 - 4.99 Acres |
| ZoningDescription | Ru |
Rooms
| Level | Type | Length | Width | Dimensions |
|---|---|---|---|---|
| Second Level | Bedroom | 7.62 m | 3.96 m | 7.62 m x 3.96 m |
| Second Level | Loft | 2.13 m | 2.43 m | 2.13 m x 2.43 m |
| Basement | Primary Bedroom | 3.04 m | 7.62 m | 3.04 m x 7.62 m |
| Basement | Laundry Room | 3.04 m | 3.04 m | 3.04 m x 3.04 m |
| Basement | Utility Room | 3.04 m | 2.43 m | 3.04 m x 2.43 m |
| Basement | Cold Room | 2.4 m | 1.21 m | 2.4 m x 1.21 m |
| Main Level | Kitchen | 3.65 m | 2.74 m | 3.65 m x 2.74 m |
| Main Level | Living Room | 5.18 m | 3.81 m | 5.18 m x 3.81 m |
| Main Level | Dining Room | 3.65 m | 3.35 m | 3.65 m x 3.35 m |
| Main Level | Bedroom | 3.35 m | 2.74 m | 3.35 m x 2.74 m |
Utilities
| Cable | Available |
Interested?
Contact us for more information
Brooklyn Hack
Salesperson
16 Cedar St. S.
Timmins, Ontario P4N 2G4
Michel Blais
Broker
16 Cedar St. S.
Timmins, Ontario P4N 2G4



































































