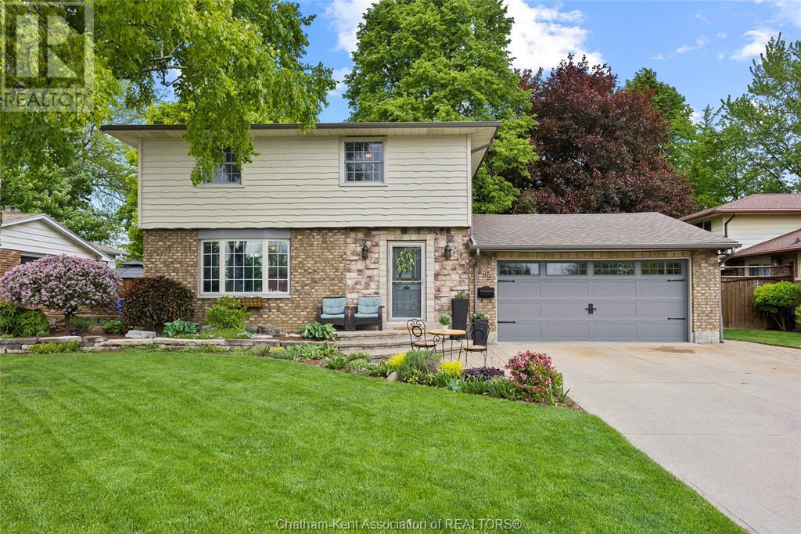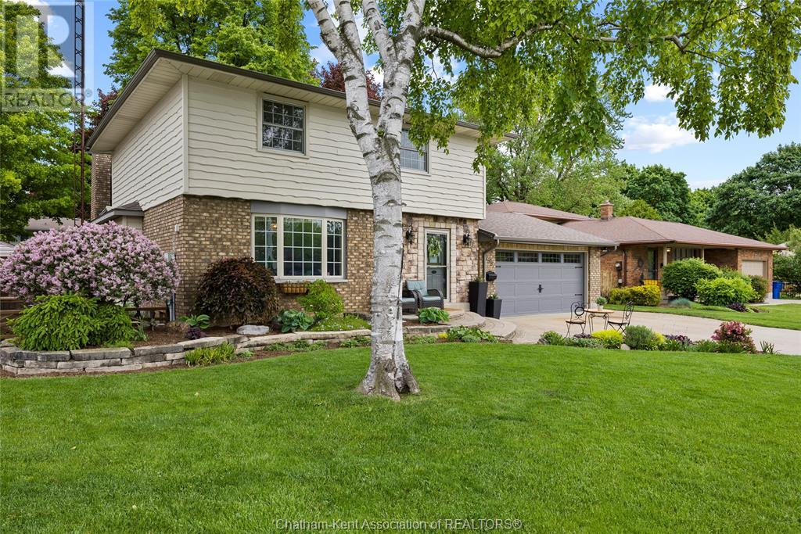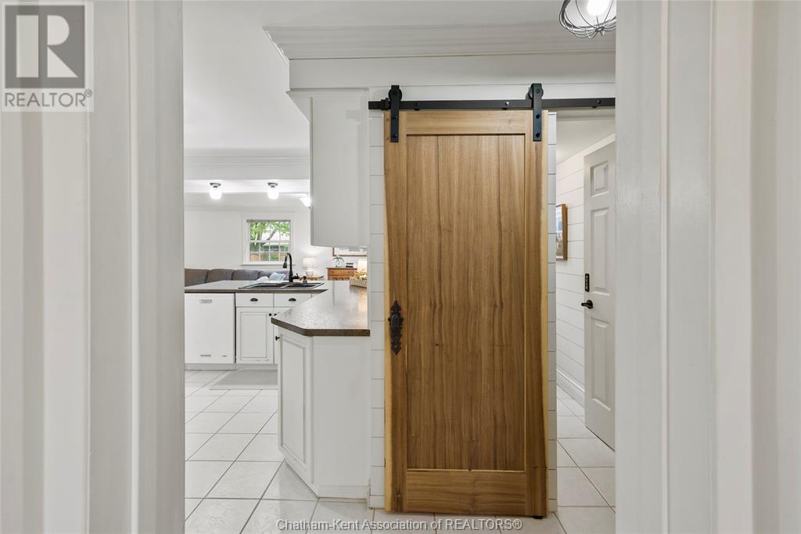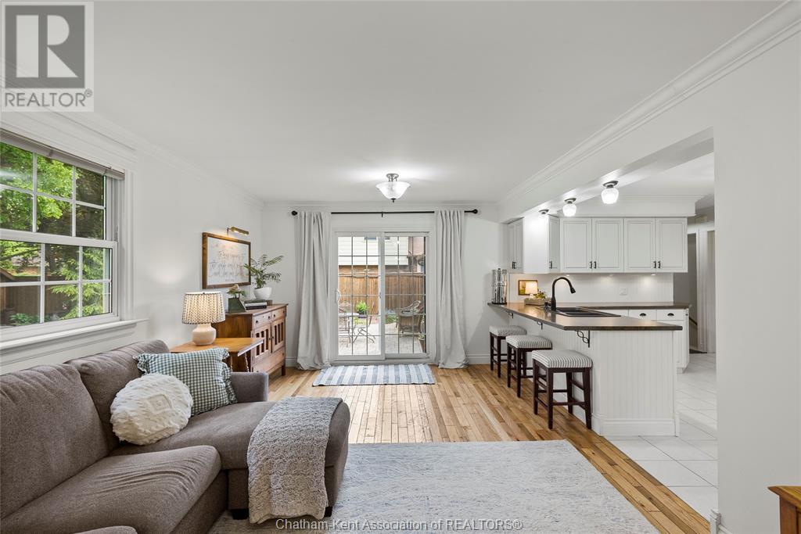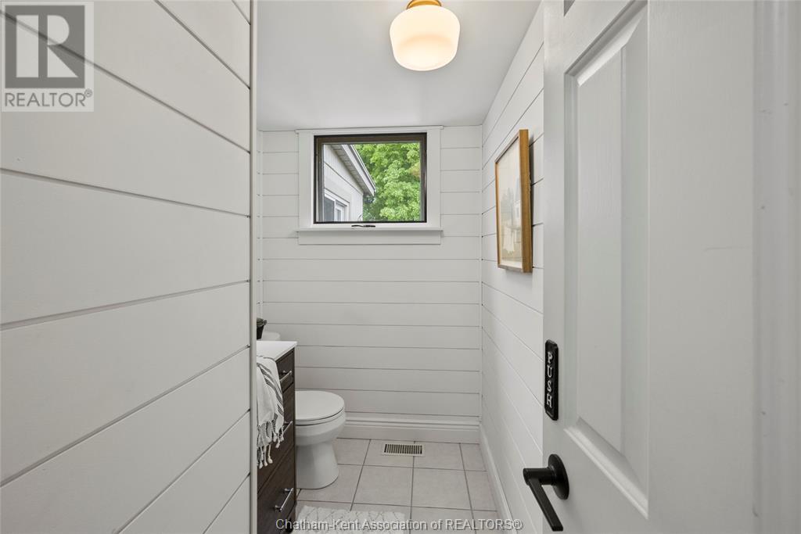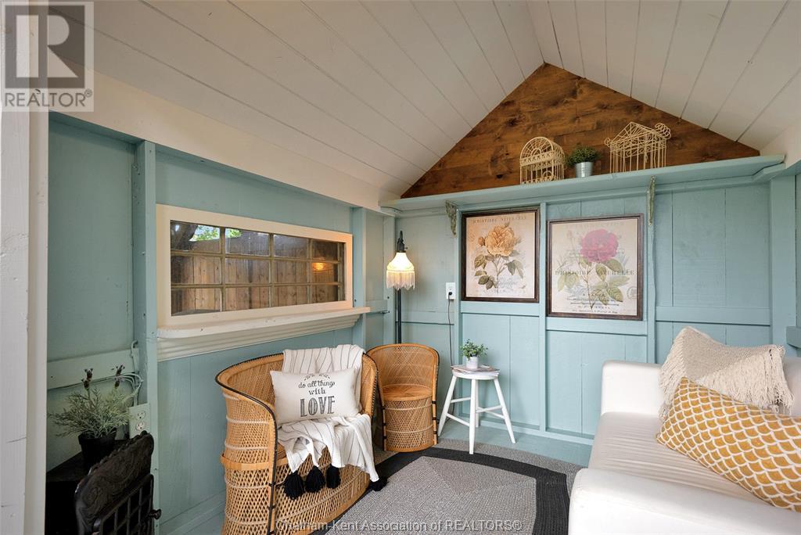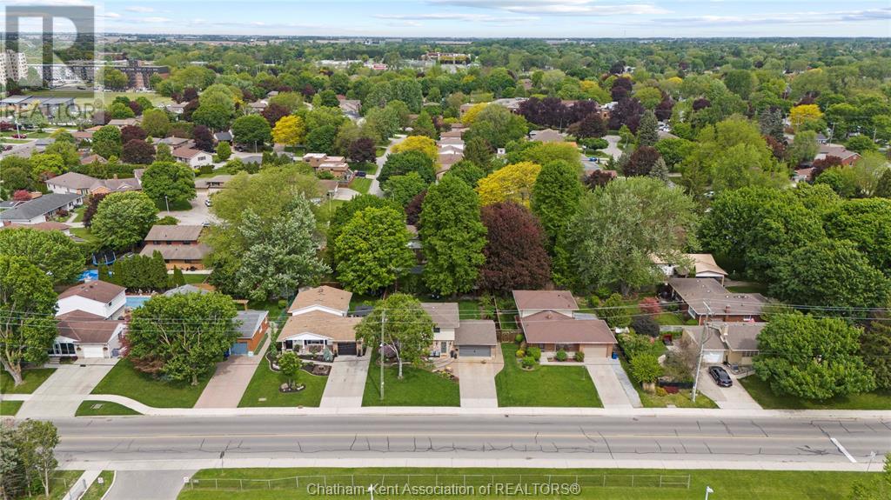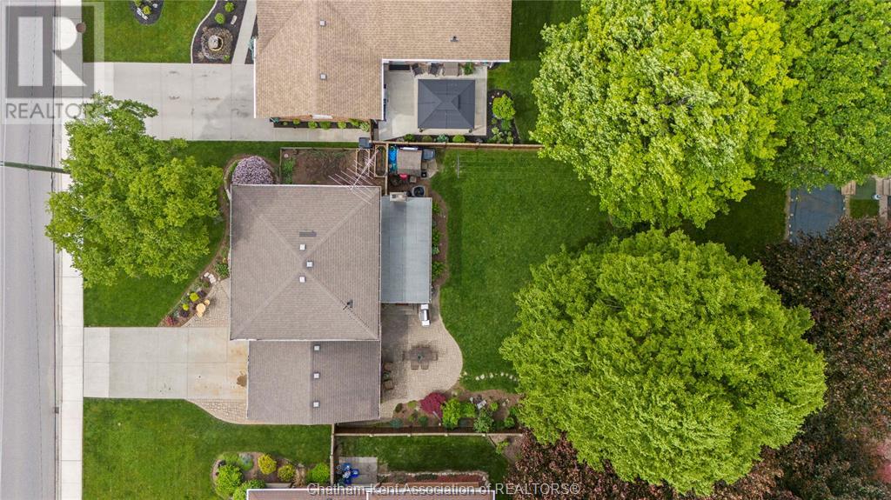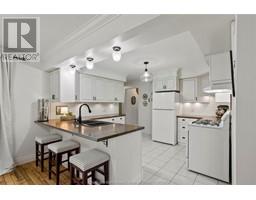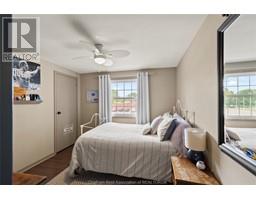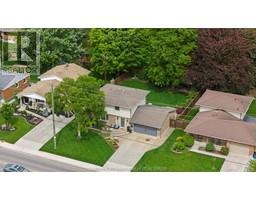599 King Street West Chatham, Ontario N7M 1H7
$499,000
This immaculate 4 bed, 1.5 bath 2 Storey home on King Street radiates pride of ownership from the moment you step inside! To your left on the main floor, you’ll find the bright living and dining areas featuring elegant hand-scraped hardwood floors. To your right, notice the beautifully crafted oak stair railing and newel post. Moving through the main level, you'll enter a well-appointed kitchen that opens up to a family room complete with a gas fireplace. The home is tastefully styled from top to bottom! Upstairs, you'll be pleasantly surprised to find 4 spacious bedrooms and an updated 4pc bathroom! The finished lower level currently functions as a games area and fitness space, and also offers laundry facilities plus an additional stand-up shower. Step outside to a private, fully fenced backyard retreat—perfect for relaxing under the pergola with a glass of wine. The yard also includes a charming she-shed and garden storage. Enjoy stunning landscaping front and back, along with a double car garage and a recently updated garage door. This home is a must see! Call today! (id:50886)
Property Details
| MLS® Number | 25012643 |
| Property Type | Single Family |
| Features | Double Width Or More Driveway, Concrete Driveway |
Building
| Bathroom Total | 2 |
| Bedrooms Above Ground | 4 |
| Bedrooms Total | 4 |
| Constructed Date | 1974 |
| Construction Style Attachment | Detached |
| Cooling Type | Central Air Conditioning |
| Exterior Finish | Aluminum/vinyl, Brick |
| Fireplace Fuel | Gas |
| Fireplace Present | Yes |
| Fireplace Type | Direct Vent |
| Flooring Type | Ceramic/porcelain, Hardwood |
| Foundation Type | Block |
| Half Bath Total | 1 |
| Heating Fuel | Natural Gas |
| Heating Type | Forced Air, Furnace |
| Stories Total | 2 |
| Type | House |
Parking
| Attached Garage | |
| Garage | |
| Inside Entry |
Land
| Acreage | No |
| Fence Type | Fence |
| Landscape Features | Landscaped |
| Size Irregular | 65x120 |
| Size Total Text | 65x120|under 1/4 Acre |
| Zoning Description | Rl1 |
Rooms
| Level | Type | Length | Width | Dimensions |
|---|---|---|---|---|
| Second Level | Bedroom | 9 ft ,8 in | 8 ft ,8 in | 9 ft ,8 in x 8 ft ,8 in |
| Second Level | Bedroom | 12 ft ,2 in | 8 ft ,11 in | 12 ft ,2 in x 8 ft ,11 in |
| Second Level | Bedroom | 12 ft ,8 in | 9 ft ,11 in | 12 ft ,8 in x 9 ft ,11 in |
| Second Level | 4pc Bathroom | 8 ft ,8 in | 4 ft ,11 in | 8 ft ,8 in x 4 ft ,11 in |
| Second Level | Primary Bedroom | 13 ft | 12 ft ,8 in | 13 ft x 12 ft ,8 in |
| Basement | Utility Room | 21 ft ,8 in | 6 ft ,9 in | 21 ft ,8 in x 6 ft ,9 in |
| Basement | Laundry Room | 11 ft ,6 in | 8 ft ,3 in | 11 ft ,6 in x 8 ft ,3 in |
| Basement | Recreation Room | 26 ft ,2 in | 16 ft | 26 ft ,2 in x 16 ft |
| Main Level | 2pc Bathroom | 7 ft ,8 in | 5 ft ,2 in | 7 ft ,8 in x 5 ft ,2 in |
| Main Level | Family Room/fireplace | 20 ft ,8 in | 11 ft ,7 in | 20 ft ,8 in x 11 ft ,7 in |
| Main Level | Dining Room | 11 ft ,8 in | 10 ft ,6 in | 11 ft ,8 in x 10 ft ,6 in |
| Main Level | Kitchen | 12 ft ,1 in | 11 ft ,6 in | 12 ft ,1 in x 11 ft ,6 in |
| Main Level | Living Room | 17 ft | 11 ft ,4 in | 17 ft x 11 ft ,4 in |
https://www.realtor.ca/real-estate/28347831/599-king-street-west-chatham
Contact Us
Contact us for more information
Jeff Godreau
Sales Person
425 Mcnaughton Ave W.
Chatham, Ontario N7L 4K4
(519) 354-5470
www.royallepagechathamkent.com/
Kristel Brink
Sales Person
425 Mcnaughton Ave W.
Chatham, Ontario N7L 4K4
(519) 354-5470
www.royallepagechathamkent.com/
Scott Poulin
Sales Person
425 Mcnaughton Ave W.
Chatham, Ontario N7L 4K4
(519) 354-5470
www.royallepagechathamkent.com/

