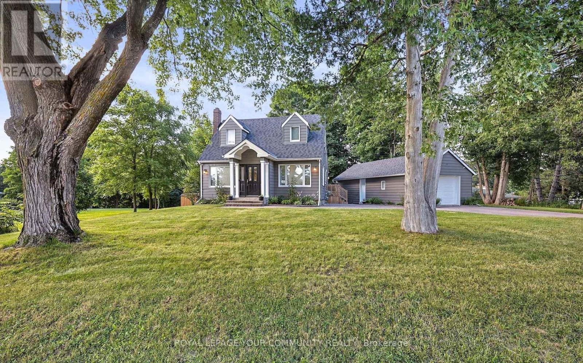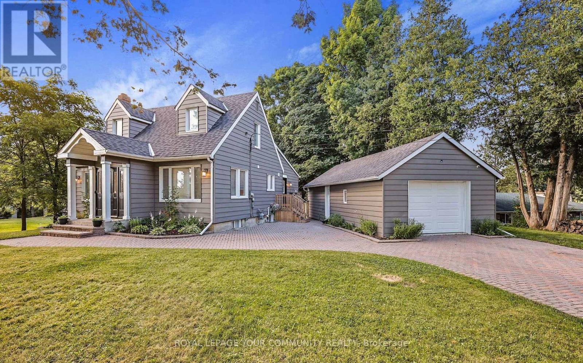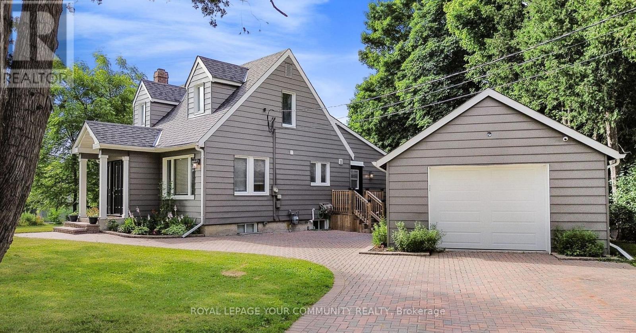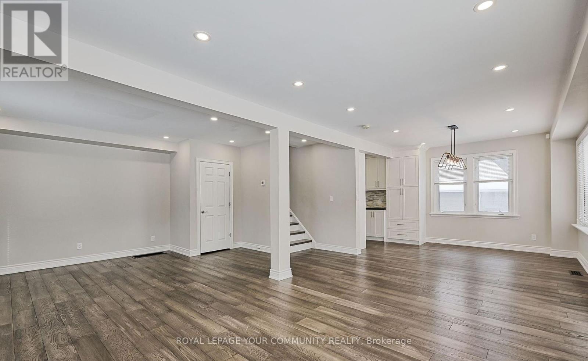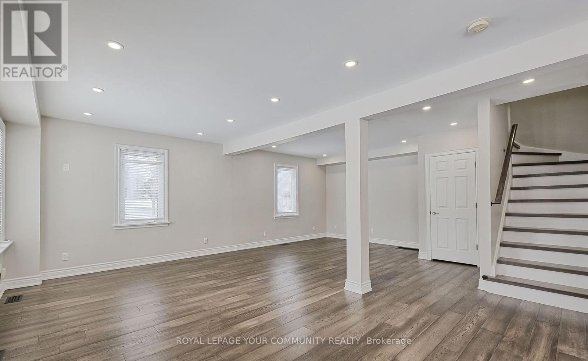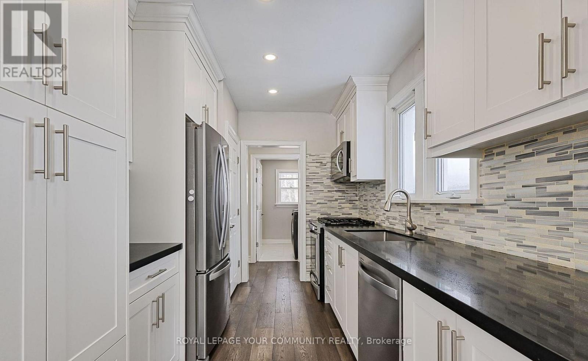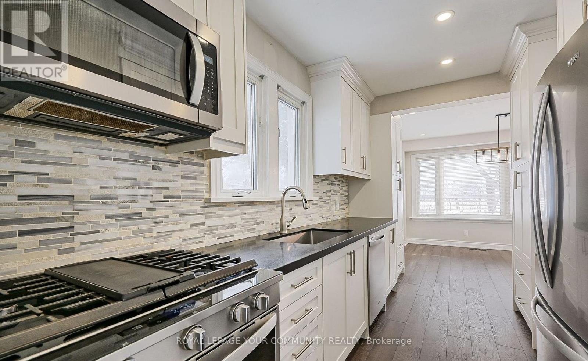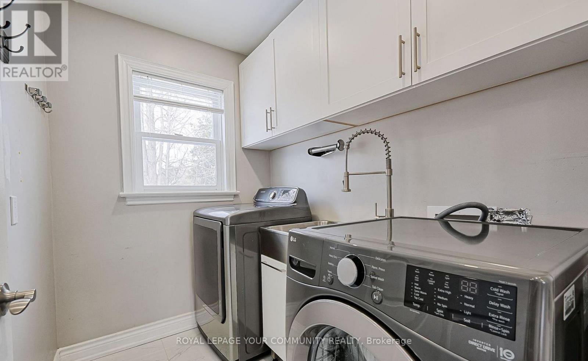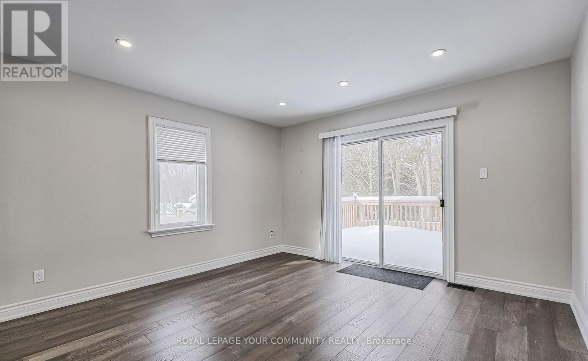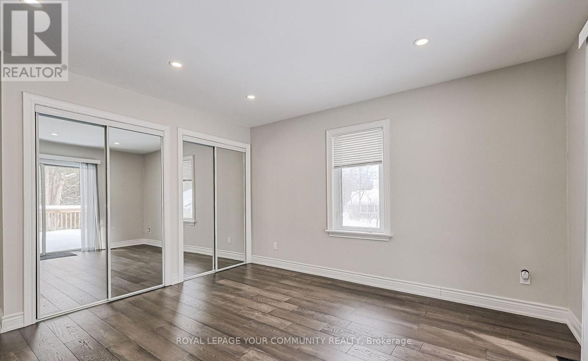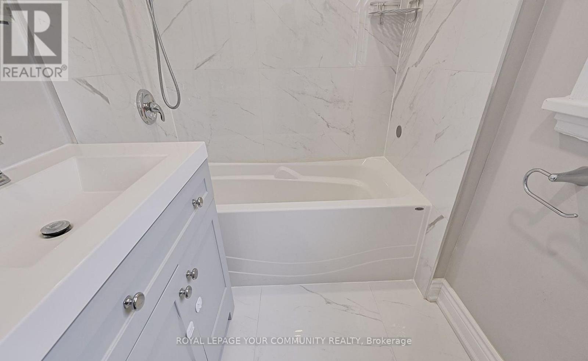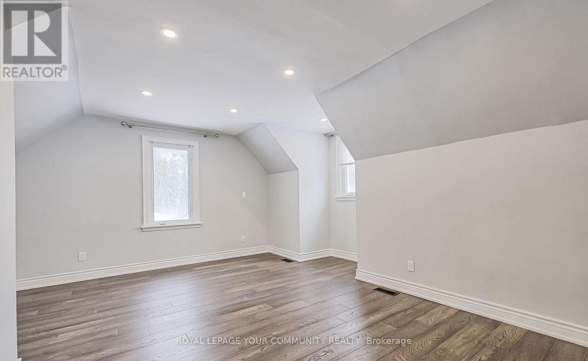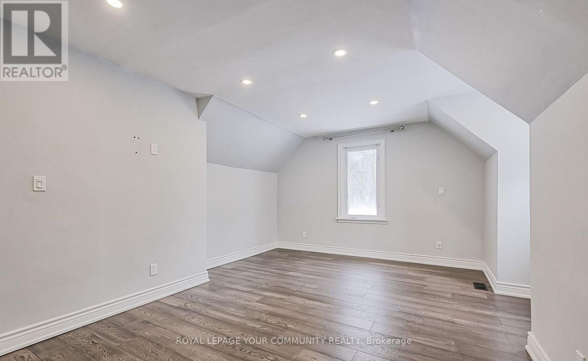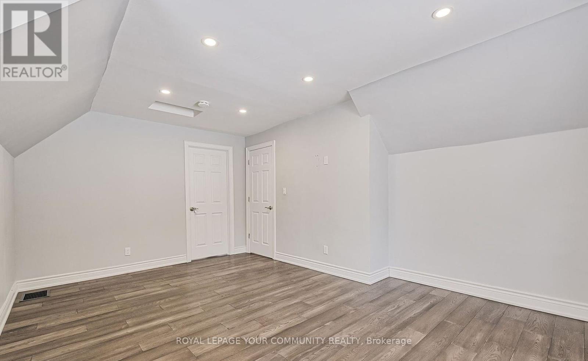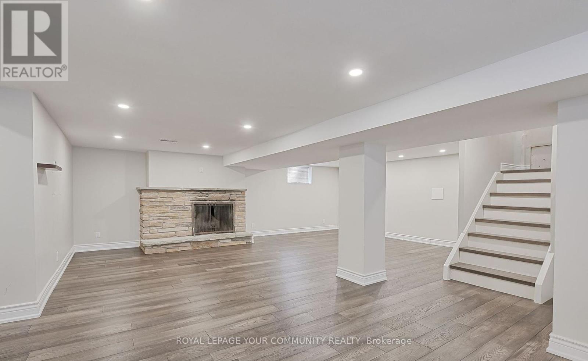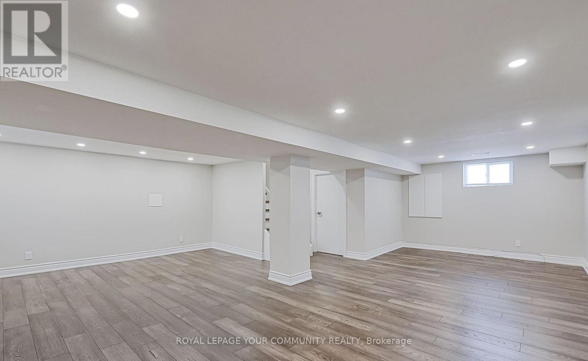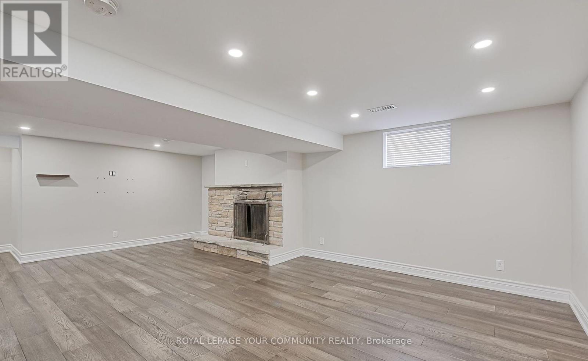5992 19th Avenue Markham, Ontario L3P 3J3
$3,400 Monthly
Charming 112-storey home on a large, tree-lined lot offering privacy and tranquility. The main floor features a bright living area with hardwood floors, a spacious dining room, and an updated kitchen. A main-level primary bedroom with an adjacent bath adds comfort and convenience.Upstairs, youll find two additional bedrooms, perfect for family, guests, or a home office. The finished basement provides extra living or recreational space.Enjoy the expansive yard surrounded by mature trees ideal for outdoor activities, or simply relaxing in nature. A rare opportunity to lease a private and peaceful home just minutes from city amenities.Tenant responsible for snow shovel and grass cutting**Tenant responsible for 75% of hydro and 100% of heat* (id:50886)
Property Details
| MLS® Number | N12422058 |
| Property Type | Single Family |
| Community Name | Rural Markham |
| Parking Space Total | 4 |
Building
| Bathroom Total | 2 |
| Bedrooms Above Ground | 3 |
| Bedrooms Total | 3 |
| Age | 51 To 99 Years |
| Appliances | Water Heater |
| Basement Development | Finished |
| Basement Type | N/a (finished) |
| Construction Style Attachment | Detached |
| Cooling Type | Central Air Conditioning |
| Exterior Finish | Vinyl Siding |
| Fireplace Present | Yes |
| Fireplace Total | 1 |
| Fireplace Type | Woodstove |
| Flooring Type | Hardwood |
| Foundation Type | Unknown |
| Heating Fuel | Natural Gas |
| Heating Type | Forced Air |
| Stories Total | 2 |
| Size Interior | 1,100 - 1,500 Ft2 |
| Type | House |
Parking
| Detached Garage | |
| Garage |
Land
| Acreage | No |
| Sewer | Septic System |
Rooms
| Level | Type | Length | Width | Dimensions |
|---|---|---|---|---|
| Second Level | Bedroom 2 | 5.33 m | 3.29 m | 5.33 m x 3.29 m |
| Second Level | Bedroom 3 | 2.89 m | 3.7 m | 2.89 m x 3.7 m |
| Second Level | Bathroom | 2.37 m | 1.5 m | 2.37 m x 1.5 m |
| Basement | Recreational, Games Room | 7.7 m | 7.25 m | 7.7 m x 7.25 m |
| Main Level | Living Room | 7.07 m | 5.12 m | 7.07 m x 5.12 m |
| Main Level | Kitchen | 6.97 m | 3.65 m | 6.97 m x 3.65 m |
| Main Level | Primary Bedroom | 3.68 m | 3.69 m | 3.68 m x 3.69 m |
| Main Level | Bathroom | 3.26 m | 1.35 m | 3.26 m x 1.35 m |
| Main Level | Laundry Room | 2.28 m | 1.67 m | 2.28 m x 1.67 m |
https://www.realtor.ca/real-estate/28902579/5992-19th-avenue-markham-rural-markham
Contact Us
Contact us for more information
Alex Goodman
Salesperson
www.alexgoodmanrealty.com/
www.facebook.com/alexgoodmanrealty
twitter.com/AlexGoodman_TO
8854 Yonge Street
Richmond Hill, Ontario L4C 0T4
(905) 731-2000
(905) 886-7556

