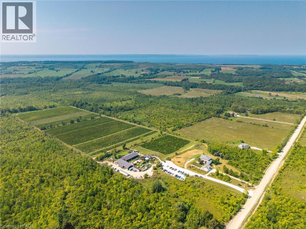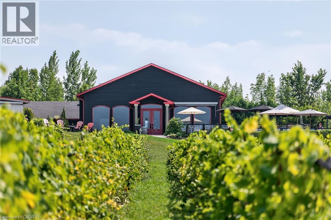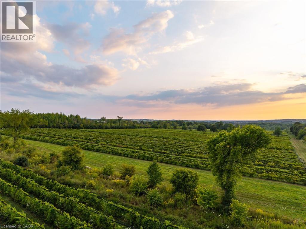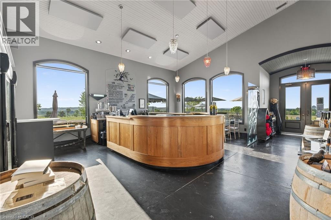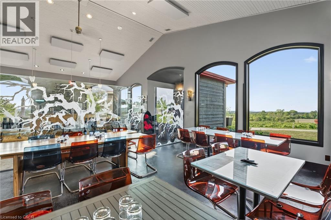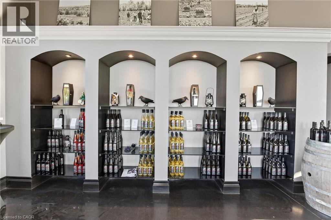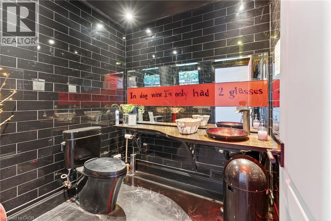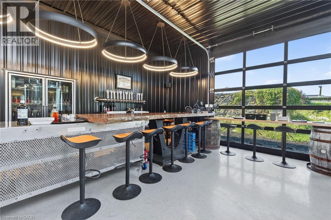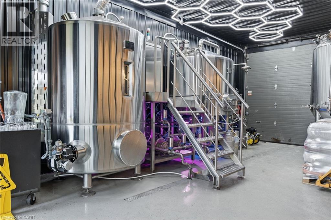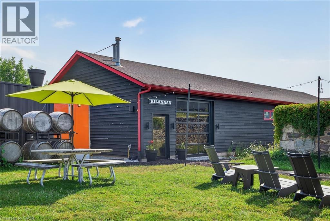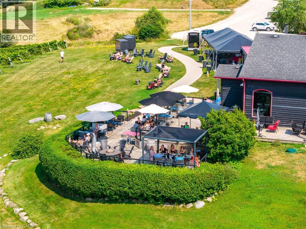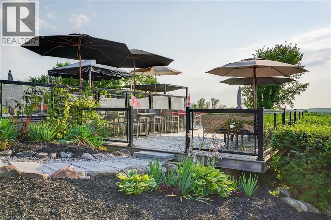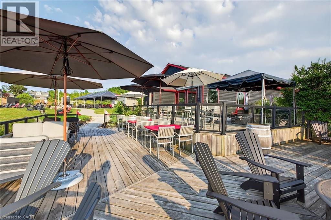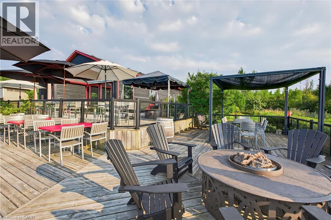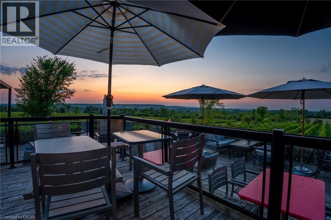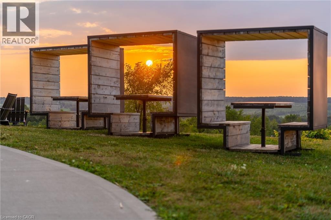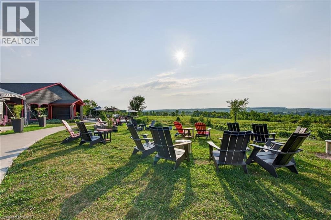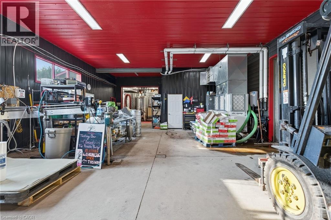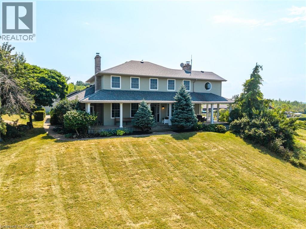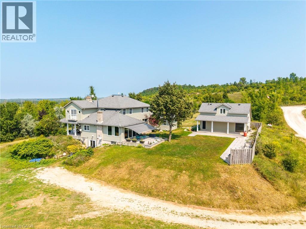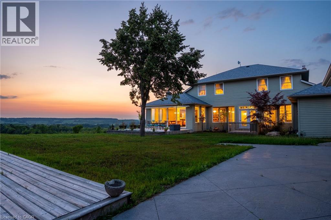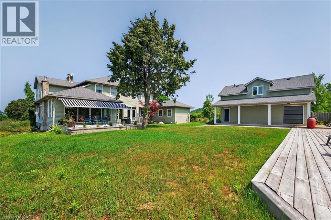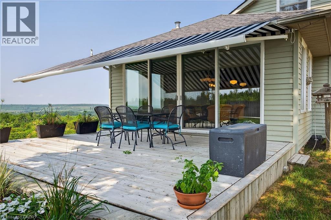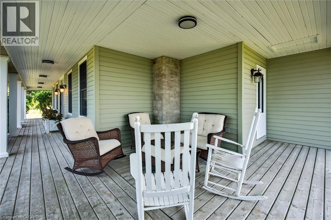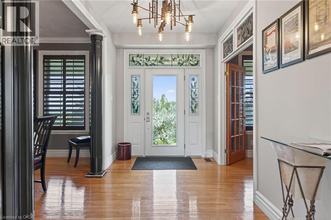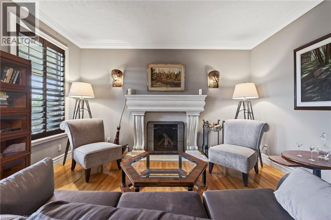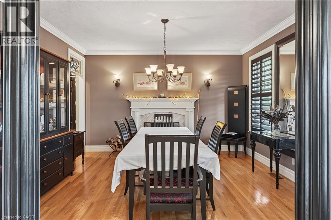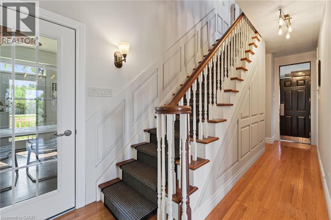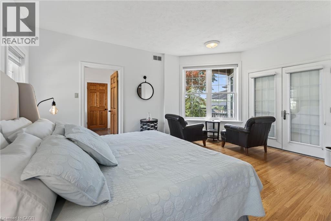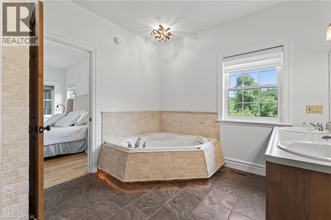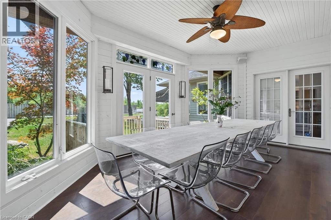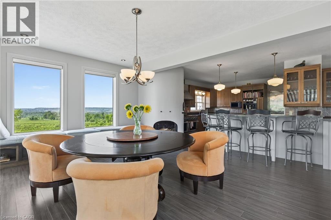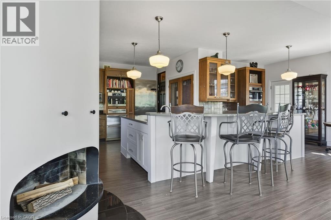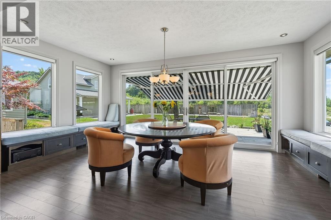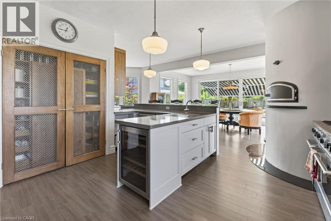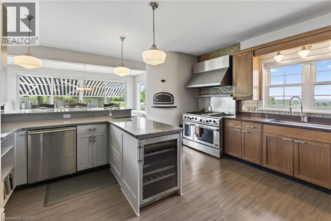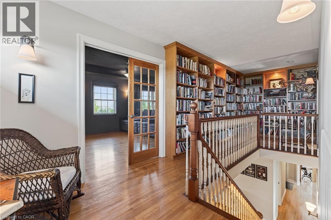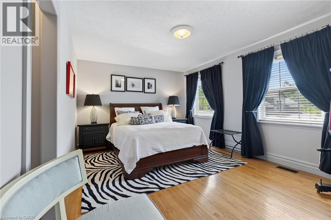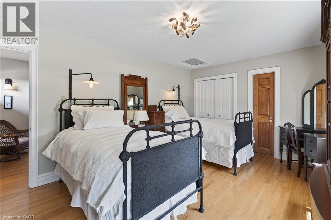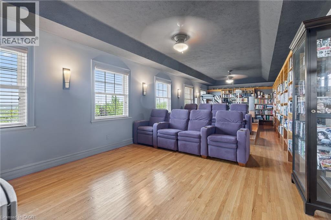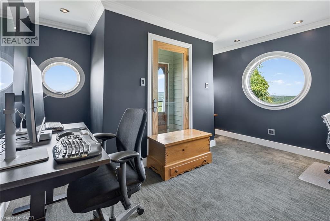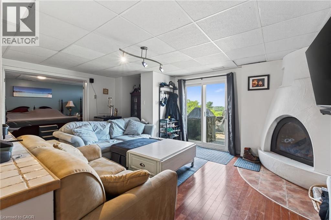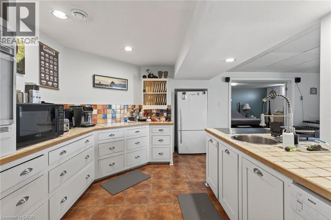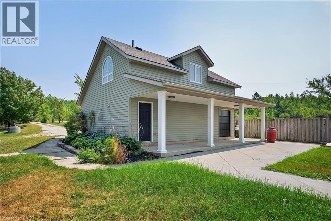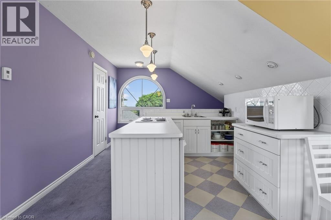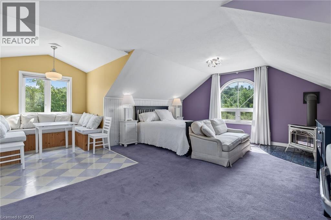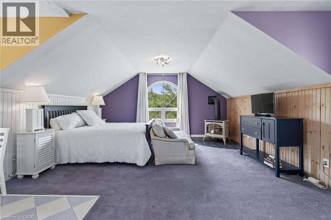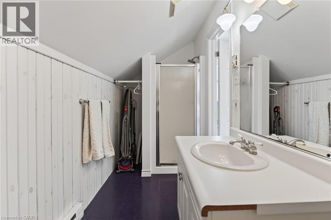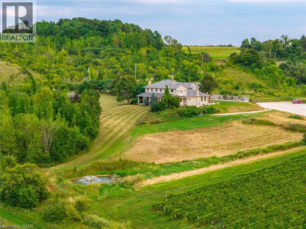599450 2nd Concession N Annan, Ontario N0H 1B0
$5,800,000
Perched on the rolling hills of Annan, Ontario, between two historic ghost towns and overlooking Georgian Bay, Coffin Ridge Boutique Winery is an 80-acre estate as legendary as its name. Often compared to European vineyards, it offers both a thriving business and remarkable lifestyle. As the first commercial winery in Grey-Bruce, Coffin Ridge has become a cultural hub, drawing 35,000-40,000 visitors annually from across Ontario, including the GTA and Collingwood. For many, it is their winery - a place to gather, celebrate, and showcase the regions magic. The estate features 22 acres of vines, chosen to thrive in Grey County's terroir, producing award-winning wines alongside the popular Forbidden cider lineup and revived Kilannan Brewery. Signature vintages such as Back From the Dead Red and the multi-gold-winning Marquette embody the winery's bold, creative spirit. Guests enjoy charcuterie, butter boards, focaccia, wood-fired pizza, and gourmet grilled cheese. Seasonal events such as summer music series, October Ghost Walks, and holiday markets drive year-round engagement, while five heated igloos extend the experience into winter. Facilities are purpose-built and meticulously maintained. The 6,128 sq ft winery includes production areas, a tasting bar, and taproom, while multiple dwellings provide income and lifestyle flexibility. The 4,000 sq ft main residence blends timeless charm with modern comfort, including a lower suite, while the 1,292 sq ft carriage house offers a guest suite. Panoramic vineyard views, a 238-year-old tree, and event spaces - including a partially built wedding venue - add beauty and growth potential. Coffin Ridge is more than a winery: it is a destination, a brand, and a story still unfolding - ready for its next visionary owner. Note: This turnkey sale includes land and buildings held by Coffin Ridge Holdings Inc. and the operating business, Coffin Ridge Boutique Winery Inc. (id:50886)
Property Details
| MLS® Number | 40763456 |
| Property Type | Agriculture |
| Crop | Grapes |
| Farm Type | Vineyard |
| Features | In-law Suite |
Building
| Bathroom Total | 4 |
| Bedrooms Above Ground | 3 |
| Bedrooms Below Ground | 1 |
| Bedrooms Total | 4 |
| Appliances | Dishwasher, Dryer, Refrigerator, Stove, Washer, Microwave Built-in |
| Architectural Style | 2 Level |
| Basement Development | Finished |
| Basement Type | Full (finished) |
| Construction Material | Wood Frame |
| Cooling Type | Central Air Conditioning |
| Exterior Finish | Concrete, Wood, See Remarks |
| Fireplace Present | Yes |
| Fireplace Total | 3 |
| Foundation Type | Poured Concrete |
| Half Bath Total | 1 |
| Heating Fuel | Geo Thermal |
| Heating Type | In Floor Heating |
| Stories Total | 2 |
| Size Interior | 5,119 Ft2 |
| Utility Water | Cistern |
Parking
| Detached Garage | |
| Visitor Parking |
Land
| Access Type | Road Access |
| Acreage | Yes |
| Sewer | Septic System |
| Size Depth | 4510 Ft |
| Size Frontage | 771 Ft |
| Size Irregular | 80.49 |
| Size Total | 80.49 Ac|50 - 100 Acres |
| Size Total Text | 80.49 Ac|50 - 100 Acres |
| Soil Type | Clay |
| Zoning Description | A |
Rooms
| Level | Type | Length | Width | Dimensions |
|---|---|---|---|---|
| Second Level | Bedroom | 16'6'' x 11'4'' | ||
| Second Level | Bedroom | 16'4'' x 11'4'' | ||
| Second Level | 4pc Bathroom | 11'8'' x 7'11'' | ||
| Second Level | Media | 35'9'' x 12'10'' | ||
| Second Level | Office | 13'0'' x 14'2'' | ||
| Basement | Bedroom | 18'11'' x 10'10'' | ||
| Basement | Family Room | 12'11'' x 19'3'' | ||
| Basement | Kitchen | 12'4'' x 14'9'' | ||
| Basement | Dining Room | 7'5'' x 6'6'' | ||
| Basement | 4pc Bathroom | 11'11'' x 13'2'' | ||
| Main Level | Laundry Room | 13'1'' x 6'10'' | ||
| Main Level | Full Bathroom | 13'1'' x 10'1'' | ||
| Main Level | Primary Bedroom | 16'4'' x 14'5'' | ||
| Main Level | Sunroom | 17'6'' x 11'4'' | ||
| Main Level | Breakfast | 18'11'' x 11'2'' | ||
| Main Level | Kitchen | 25'3'' x 18'1'' | ||
| Main Level | 2pc Bathroom | 6'9'' x 2'10'' | ||
| Main Level | Dining Room | 13'10'' x 14'4'' | ||
| Main Level | Living Room | 13'10'' x 14'1'' |
https://www.realtor.ca/real-estate/28780994/599450-2nd-concession-n-annan
Contact Us
Contact us for more information
Michael K. Johnson
Salesperson
www.mackayrealtynetwork.com/
130 King Street W. Suite 1900d
Toronto, Ontario M5X 1E3
(888) 311-1172
www.onereal.ca/

