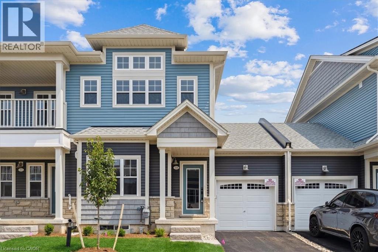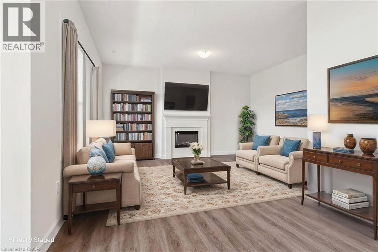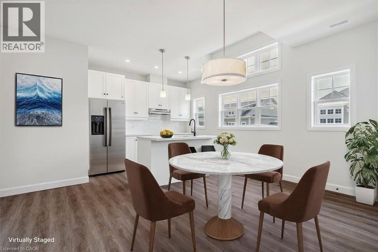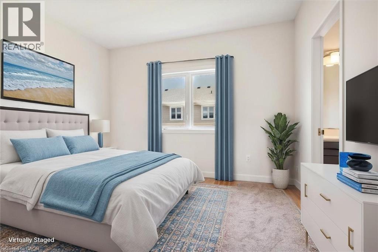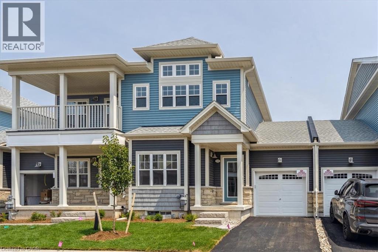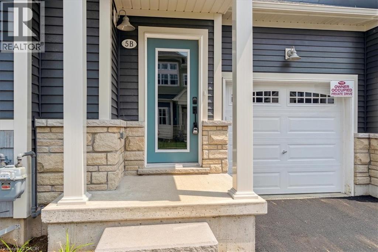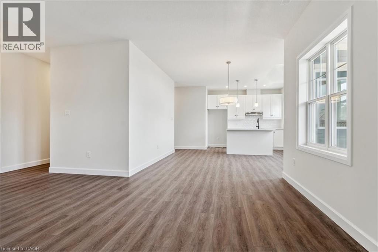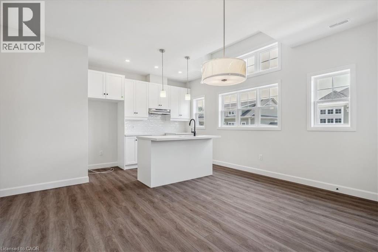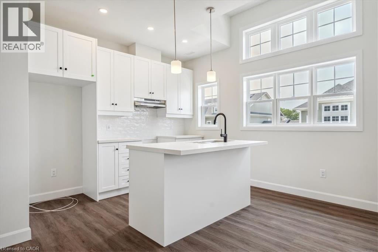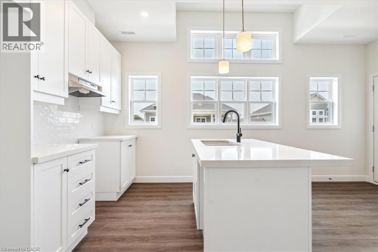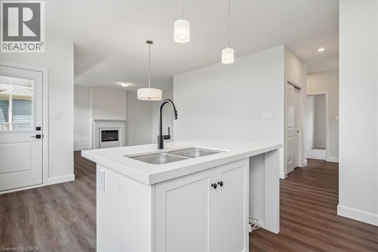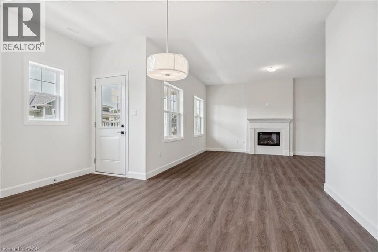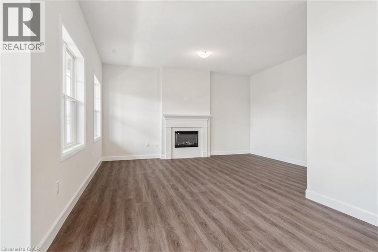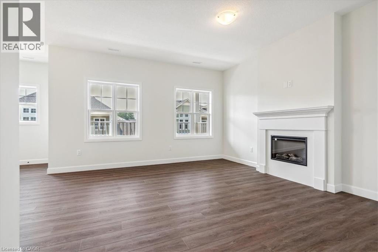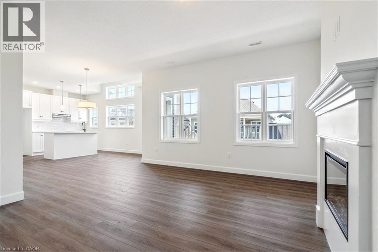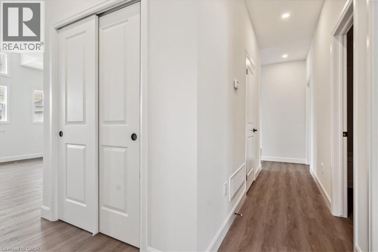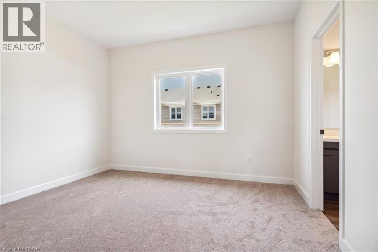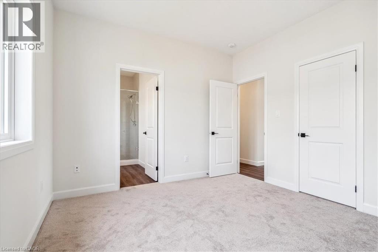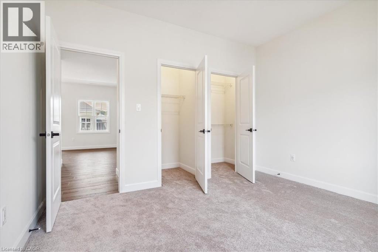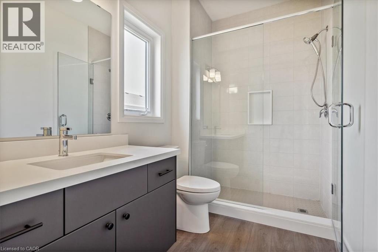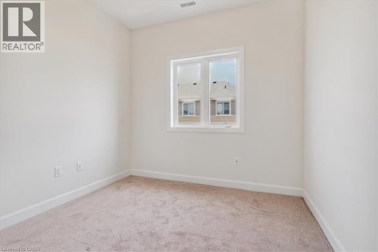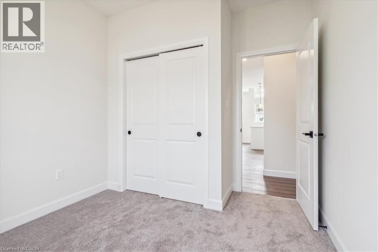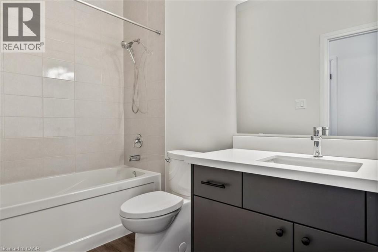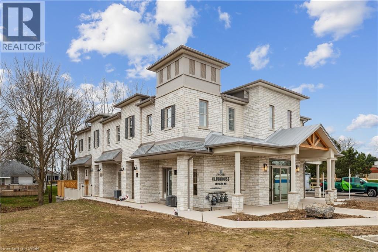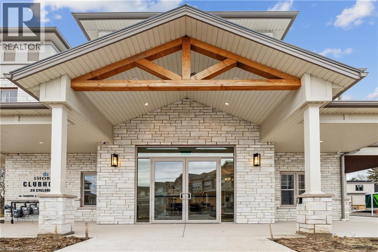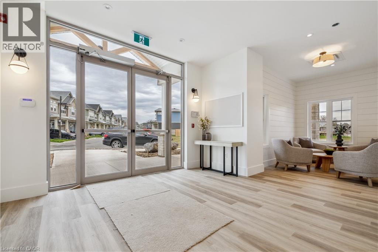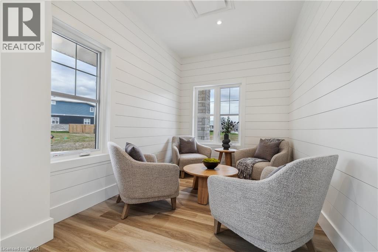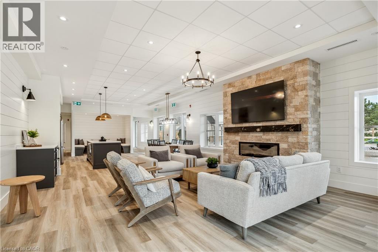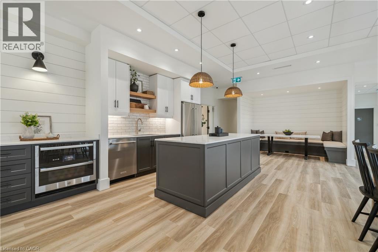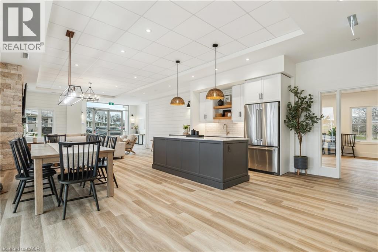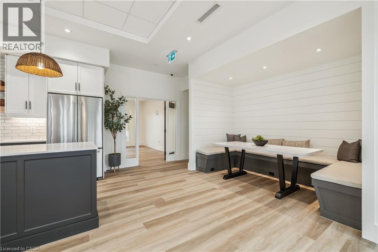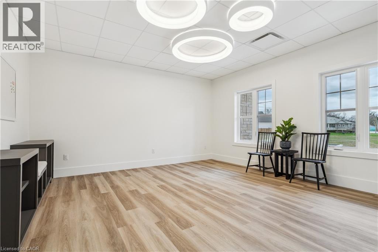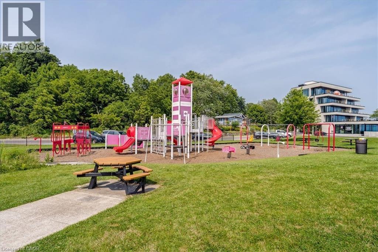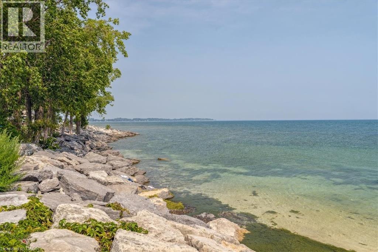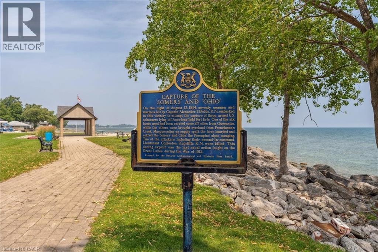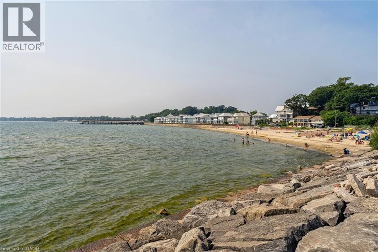5b Shores Lane Crystal Beach, Ontario L0S 1B0
$2,400 MonthlyParkingMaintenance, Parking
$1 Monthly
Maintenance, Parking
$1 MonthlyBeautifully finished 2-bedroom, 2-bathroom townhome in The Shores community of Crystal Beach. This second floor unit Offers 1,147 sq. ft. of single-level living with an open-concept layout, modern kitchen with appliances, spacious great room with gas fireplace, and private balcony. Features include in-suite laundry, attached single garage with driveway parking, and central air. Tenants have access to clubhouse, outdoor pool, and visitor parking. Close to the beach, parks, schools, golf, and local amenities. (id:50886)
Property Details
| MLS® Number | 40767236 |
| Property Type | Single Family |
| Amenities Near By | Beach, Golf Nearby, Park, Place Of Worship, Schools |
| Community Features | Quiet Area |
| Equipment Type | Water Heater |
| Features | Balcony, Paved Driveway |
| Parking Space Total | 2 |
| Pool Type | Pool |
| Rental Equipment Type | Water Heater |
Building
| Bathroom Total | 2 |
| Bedrooms Above Ground | 2 |
| Bedrooms Total | 2 |
| Basement Type | None |
| Constructed Date | 2023 |
| Construction Style Attachment | Attached |
| Cooling Type | Central Air Conditioning |
| Exterior Finish | Stone, Vinyl Siding |
| Fireplace Present | Yes |
| Fireplace Total | 1 |
| Foundation Type | Poured Concrete |
| Heating Fuel | Natural Gas |
| Heating Type | Forced Air |
| Size Interior | 1,147 Ft2 |
| Type | Row / Townhouse |
| Utility Water | Municipal Water |
Parking
| Attached Garage |
Land
| Access Type | Road Access |
| Acreage | No |
| Land Amenities | Beach, Golf Nearby, Park, Place Of Worship, Schools |
| Sewer | Municipal Sewage System |
| Size Total Text | Under 1/2 Acre |
| Zoning Description | Rm1-462 |
Rooms
| Level | Type | Length | Width | Dimensions |
|---|---|---|---|---|
| Main Level | Utility Room | Measurements not available | ||
| Main Level | Bedroom | 9'2'' x 9'0'' | ||
| Main Level | 3pc Bathroom | Measurements not available | ||
| Main Level | Primary Bedroom | 12'6'' x 12'6'' | ||
| Main Level | 4pc Bathroom | Measurements not available | ||
| Main Level | Great Room | 13'3'' x 16' | ||
| Main Level | Eat In Kitchen | 17'2'' x 15' |
https://www.realtor.ca/real-estate/28841138/5b-shores-lane-crystal-beach
Contact Us
Contact us for more information
E. Martin Mazza
Salesperson
www.changeyourhome.ca/
115 Highway 8 Unit 102
Stoney Creek, Ontario L8G 1C1
(905) 662-6666
www.royallepagestate.ca/

