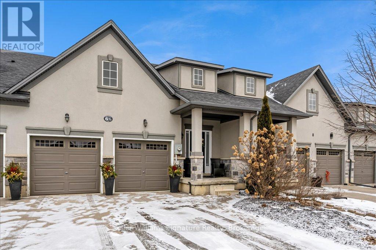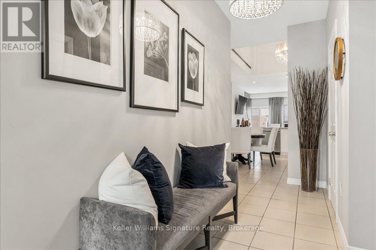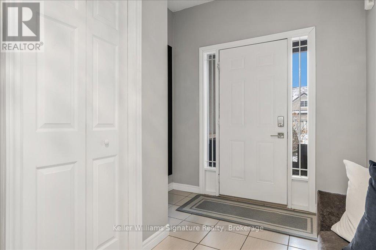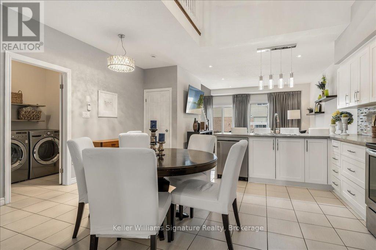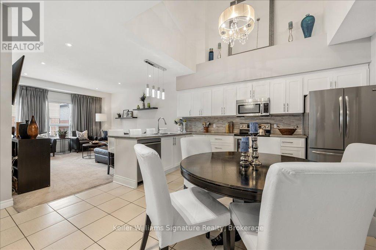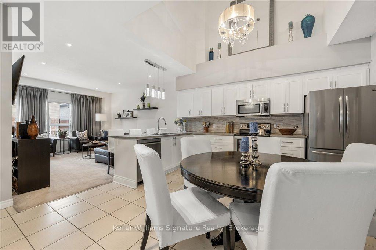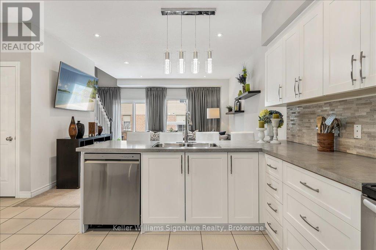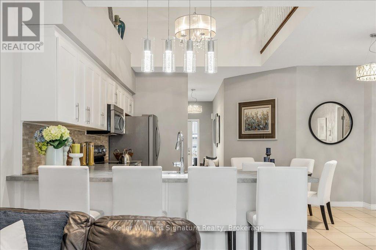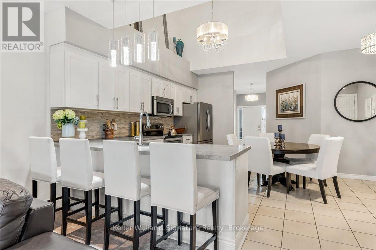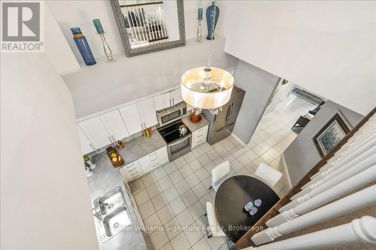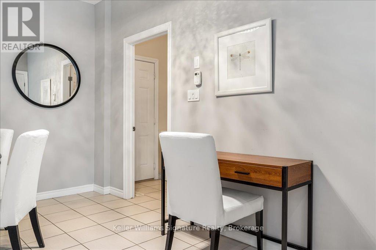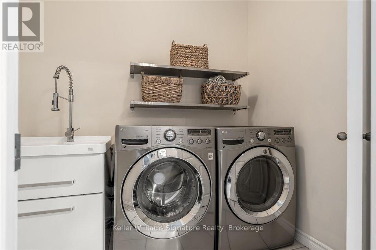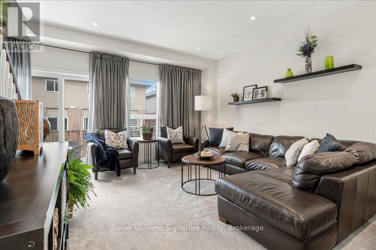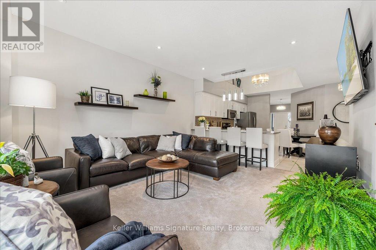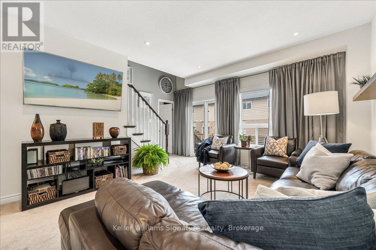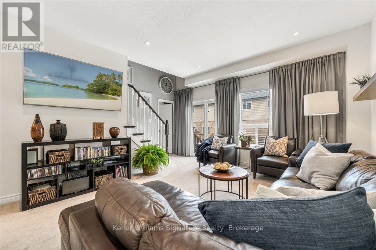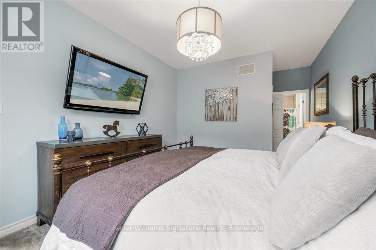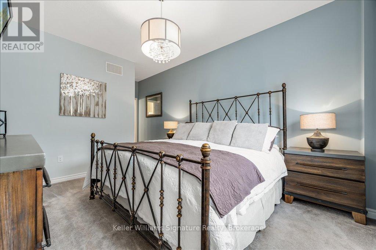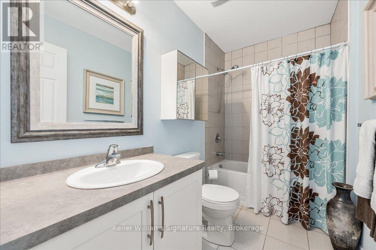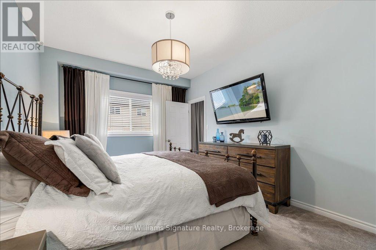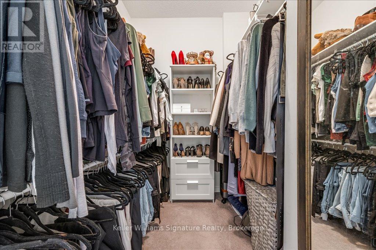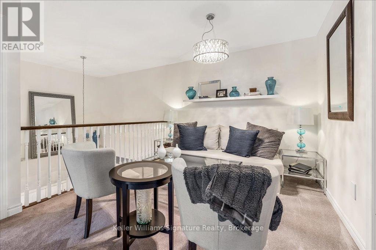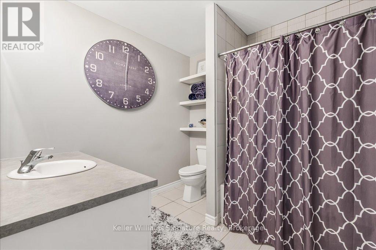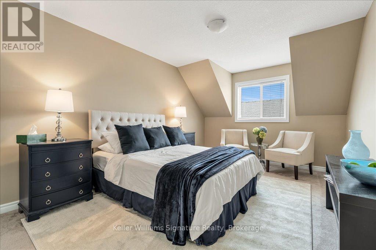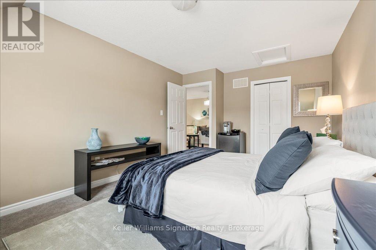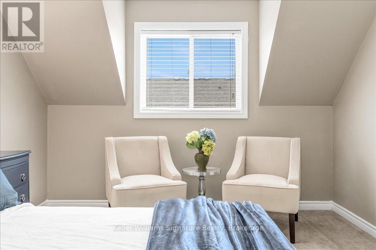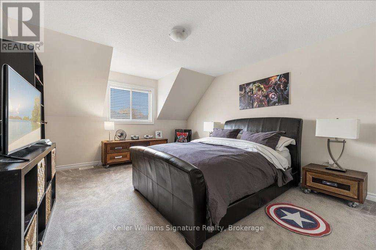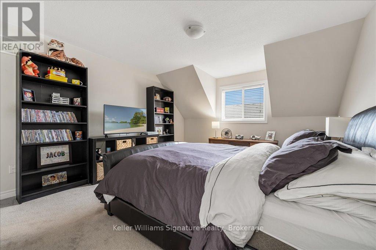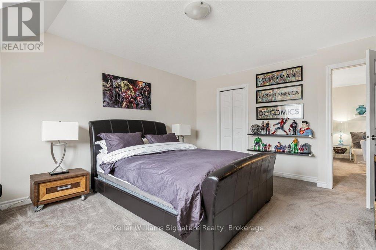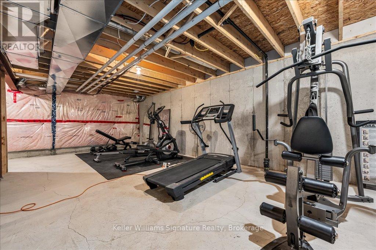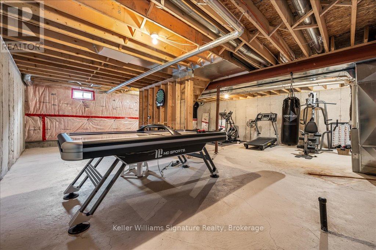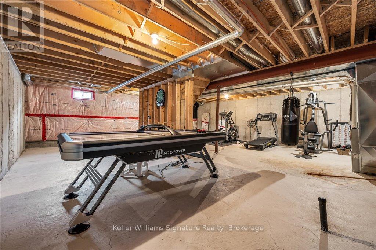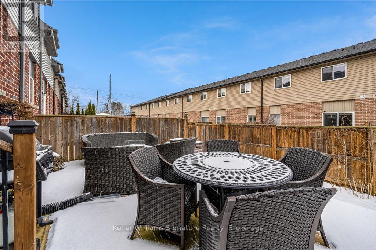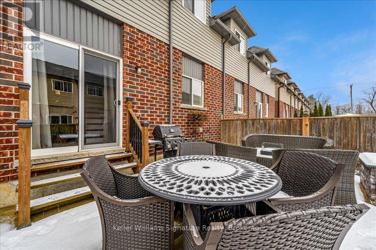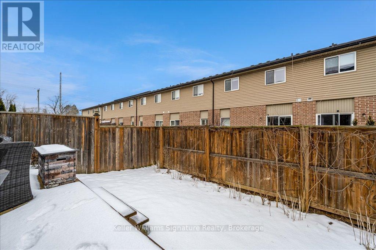6 1/2 Kopperfield Lane Hamilton, Ontario L0R 1W0
$854,000
Executive freehold townhouse, in a best-kept-secret neighbourhood boasts tasteful modern living & superb convenience. 3 bed & 3bath bring a grand design to be proud of. Open-concept with high ceilings & large windows allow plenty of natural light. The graciouskitchen with SS appliances will host friends with ease. Backyard adds to the entertaining space. Basement is large & high lending itselfto an office, gym or extra bedroom with rough-in available. **EXTRAS** Pick of amenities nearby, top-rated schools, & major highways, ideal location for GTA relocation or commuters. All offers welcome!(A/C lease to own $69.99/will buyout & HWT $37.02) (id:50886)
Property Details
| MLS® Number | X11939999 |
| Property Type | Single Family |
| Community Name | Rural Glanbrook |
| Parking Space Total | 4 |
Building
| Bathroom Total | 3 |
| Bedrooms Above Ground | 3 |
| Bedrooms Total | 3 |
| Age | 6 To 15 Years |
| Appliances | Water Heater |
| Basement Development | Unfinished |
| Basement Type | Full (unfinished) |
| Construction Style Attachment | Attached |
| Cooling Type | Central Air Conditioning |
| Exterior Finish | Stucco |
| Foundation Type | Concrete |
| Half Bath Total | 1 |
| Heating Fuel | Natural Gas |
| Heating Type | Forced Air |
| Stories Total | 2 |
| Size Interior | 1,500 - 2,000 Ft2 |
| Type | Row / Townhouse |
| Utility Water | Municipal Water |
Parking
| Garage |
Land
| Acreage | No |
| Sewer | Sanitary Sewer |
| Size Depth | 95 Ft ,4 In |
| Size Frontage | 28 Ft ,7 In |
| Size Irregular | 28.6 X 95.4 Ft |
| Size Total Text | 28.6 X 95.4 Ft|under 1/2 Acre |
| Zoning Description | Rm2-261 |
Rooms
| Level | Type | Length | Width | Dimensions |
|---|---|---|---|---|
| Second Level | Bedroom 2 | 5.22 m | 3.28 m | 5.22 m x 3.28 m |
| Second Level | Bedroom 3 | 4.81 m | 3.75 m | 4.81 m x 3.75 m |
| Second Level | Loft | 4 m | 3.03 m | 4 m x 3.03 m |
| Second Level | Bathroom | 2.66 m | 2.26 m | 2.66 m x 2.26 m |
| Main Level | Living Room | 4.91 m | 4.64 m | 4.91 m x 4.64 m |
| Main Level | Laundry Room | 1.74 m | 2.39 m | 1.74 m x 2.39 m |
| Main Level | Dining Room | 4.91 m | 5.19 m | 4.91 m x 5.19 m |
| Main Level | Kitchen | 4.91 m | 5.19 m | 4.91 m x 5.19 m |
| Main Level | Primary Bedroom | 3.27 m | 5.71 m | 3.27 m x 5.71 m |
| Main Level | Bathroom | 2.19 m | 0.74 m | 2.19 m x 0.74 m |
| Main Level | Bathroom | 2.84 m | 1.43 m | 2.84 m x 1.43 m |
https://www.realtor.ca/real-estate/27840898/6-12-kopperfield-lane-hamilton-rural-glanbrook
Contact Us
Contact us for more information
Sasa Stevanovic
Salesperson
245 Wyecroft Rd - Suite 4a
Oakville, Ontario L6K 3Y6
(905) 844-7788
(905) 784-1012
kellerwilliamssignature.com/


