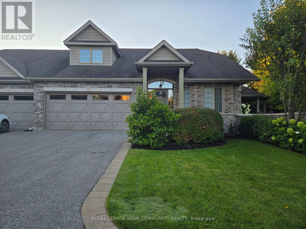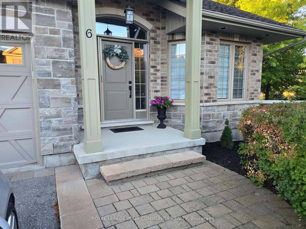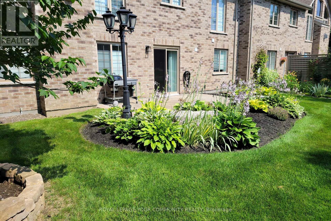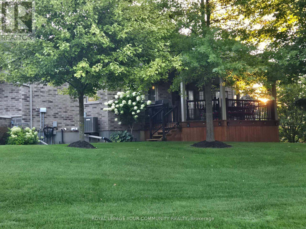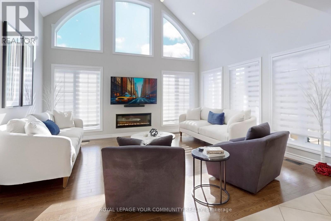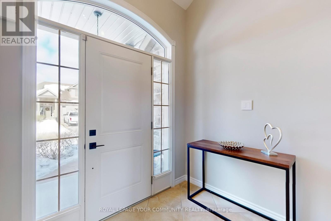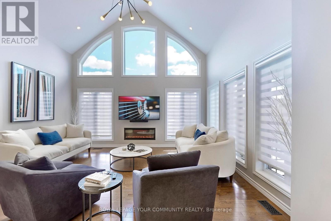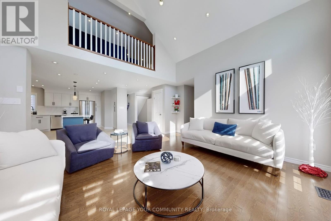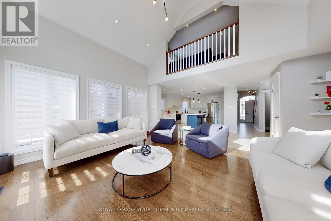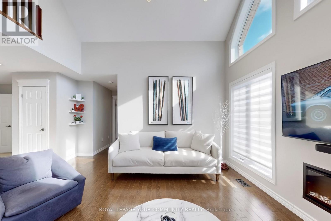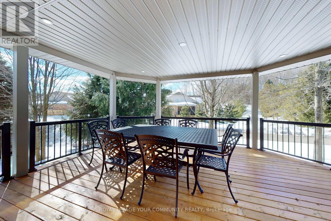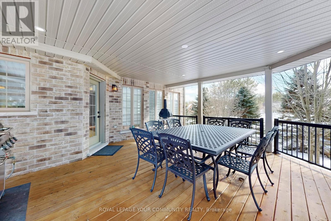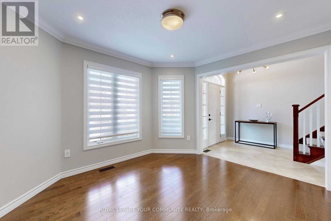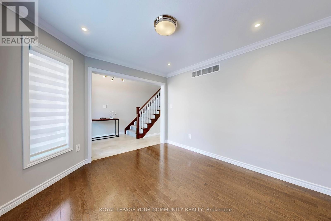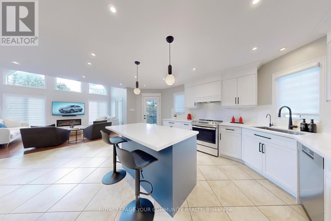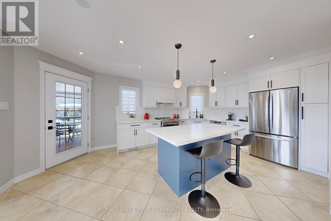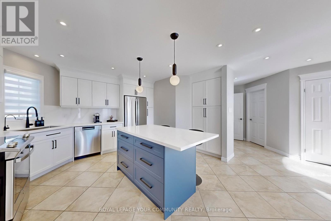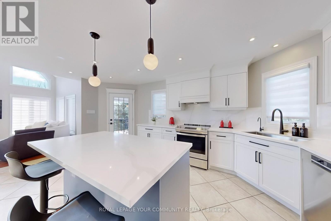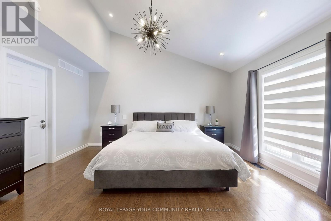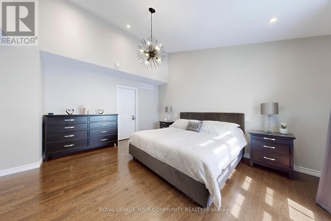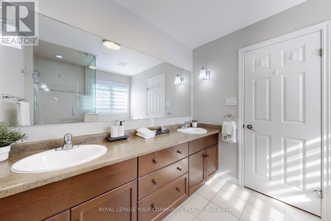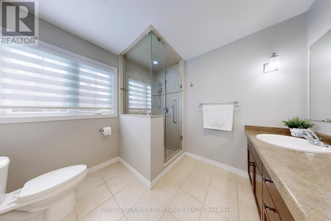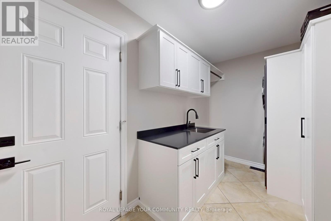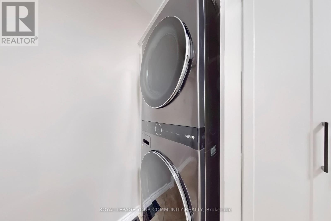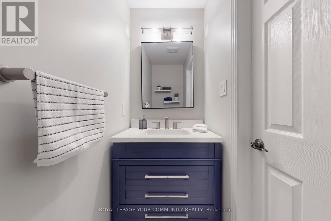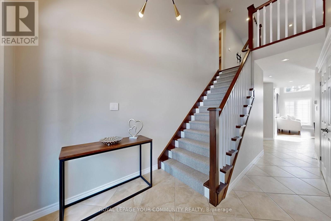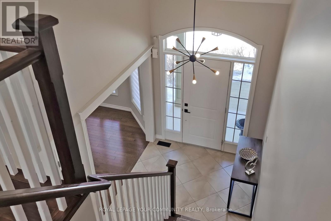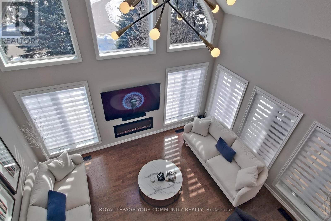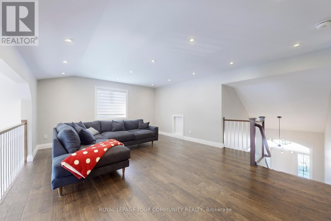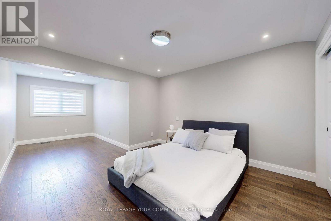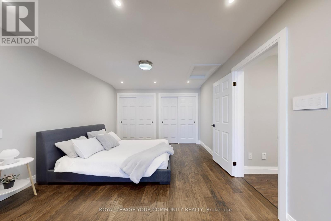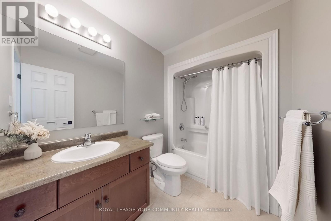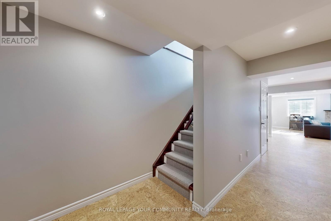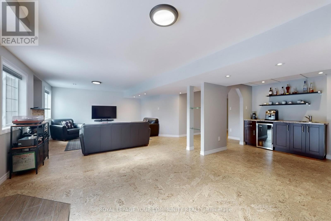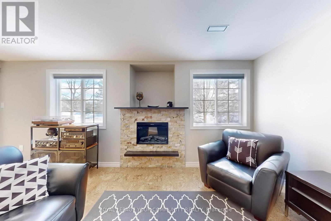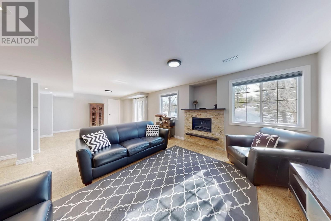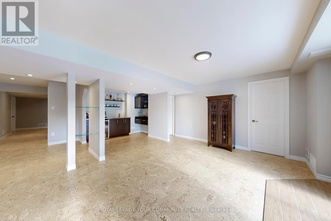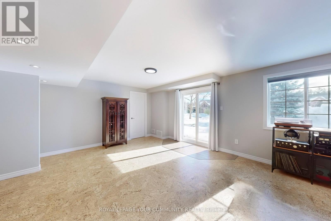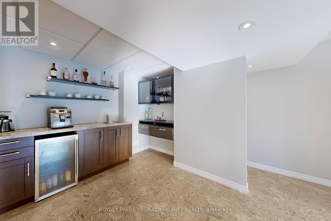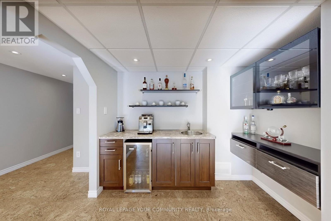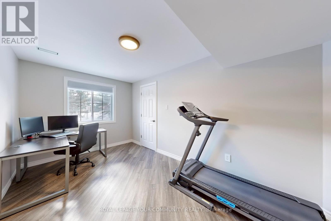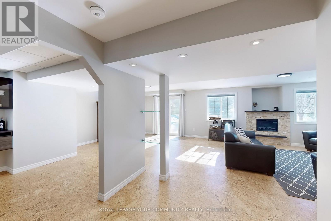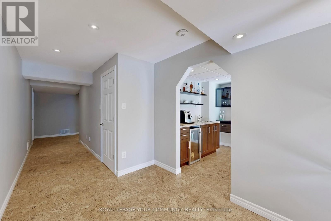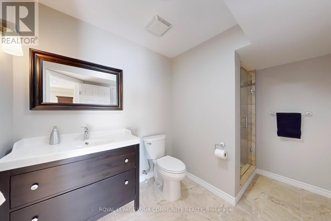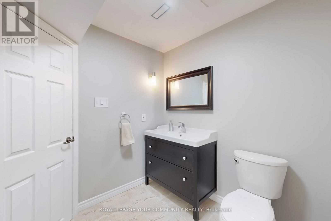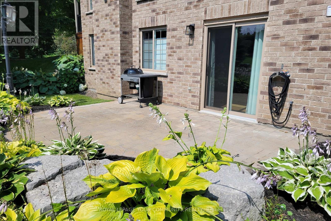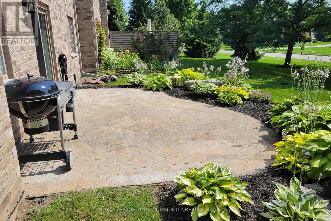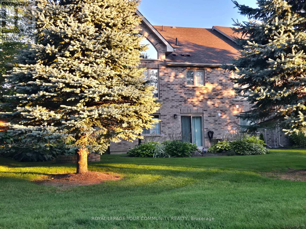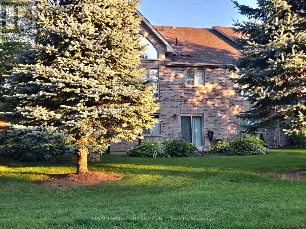6 - 10 Reddington Drive Caledon, Ontario L7E 4C3
$1,399,900Maintenance, Common Area Maintenance, Insurance, Parking
$475 Monthly
Maintenance, Common Area Maintenance, Insurance, Parking
$475 MonthlyBeautifully Maintained Bungaloft In The Prestigious Legacy Pines Golf Course Adult Lifestyle Community. Newly Updated White Kitchen With A Large Center Island And A Walkout To A Gazebo-Style, Oversized Deck. Numerous Improvements And Upgrades Have Been Made In The Past Year. Updates Include New Attic Insulation (2023), A Whole-House Surge Protector, All-New Zebra Blinds Throughout, And A Storage Nook In The Loft. Built-In Organizers Have Been Added To The Laundry Room And Walk-In Closet. Newer Fridge, Stove, Washer, And Dryer, Plus Much More. Enjoy Community Amenities Such As A Community Center, Tennis Courts, Pickleball, Bocce, Hiking Trails, And Surrounding Conservation Areas. The Maintenance Fee Includes Landscaping And Snow Removal No Work To Be Done, Just Sit Back And Relax! (id:50886)
Property Details
| MLS® Number | W12390305 |
| Property Type | Single Family |
| Community Name | Rural Caledon |
| Amenities Near By | Golf Nearby |
| Community Features | Pets Allowed With Restrictions |
| Equipment Type | Water Heater |
| Parking Space Total | 4 |
| Rental Equipment Type | Water Heater |
| Structure | Tennis Court, Clubhouse, Deck |
Building
| Bathroom Total | 4 |
| Bedrooms Above Ground | 2 |
| Bedrooms Below Ground | 1 |
| Bedrooms Total | 3 |
| Age | 11 To 15 Years |
| Amenities | Fireplace(s) |
| Appliances | Water Softener, Central Vacuum, Dishwasher, Dryer, Garage Door Opener, Stove, Washer, Window Coverings, Refrigerator |
| Basement Development | Finished |
| Basement Features | Walk Out, Separate Entrance |
| Basement Type | N/a (finished), N/a |
| Cooling Type | Central Air Conditioning |
| Exterior Finish | Brick |
| Fireplace Present | Yes |
| Fireplace Total | 2 |
| Flooring Type | Hardwood, Ceramic, Laminate |
| Half Bath Total | 1 |
| Heating Fuel | Natural Gas |
| Heating Type | Forced Air |
| Stories Total | 2 |
| Size Interior | 2,000 - 2,249 Ft2 |
Parking
| Attached Garage | |
| Garage |
Land
| Acreage | No |
| Land Amenities | Golf Nearby |
Rooms
| Level | Type | Length | Width | Dimensions |
|---|---|---|---|---|
| Second Level | Bedroom 2 | 7.09 m | 3.38 m | 7.09 m x 3.38 m |
| Second Level | Loft | 5.91 m | 4.31 m | 5.91 m x 4.31 m |
| Basement | Utility Room | 8.93 m | 4.21 m | 8.93 m x 4.21 m |
| Basement | Recreational, Games Room | 8.69 m | 6.43 m | 8.69 m x 6.43 m |
| Basement | Bedroom | 4.39 m | 2.62 m | 4.39 m x 2.62 m |
| Basement | Other | 2.74 m | 2.741 m | 2.74 m x 2.741 m |
| Main Level | Dining Room | 3.51 m | 3.29 m | 3.51 m x 3.29 m |
| Main Level | Kitchen | 5.88 m | 5.67 m | 5.88 m x 5.67 m |
| Main Level | Family Room | 7.01 m | 4.51 m | 7.01 m x 4.51 m |
| Main Level | Laundry Room | 4.33 m | 2.09 m | 4.33 m x 2.09 m |
| Main Level | Primary Bedroom | 4.66 m | 4.54 m | 4.66 m x 4.54 m |
https://www.realtor.ca/real-estate/28833958/6-10-reddington-drive-caledon-rural-caledon
Contact Us
Contact us for more information
Anthony Jr. Barone
Salesperson
(888) 953-7243
www.tonyknowstoronto.com/
www.facebook.com/anthony.barone.359778
ca.linkedin.com/in/anthony-tony-barone-6a87a828
8854 Yonge Street
Richmond Hill, Ontario L4C 0T4
(905) 731-2000
(905) 886-7556

