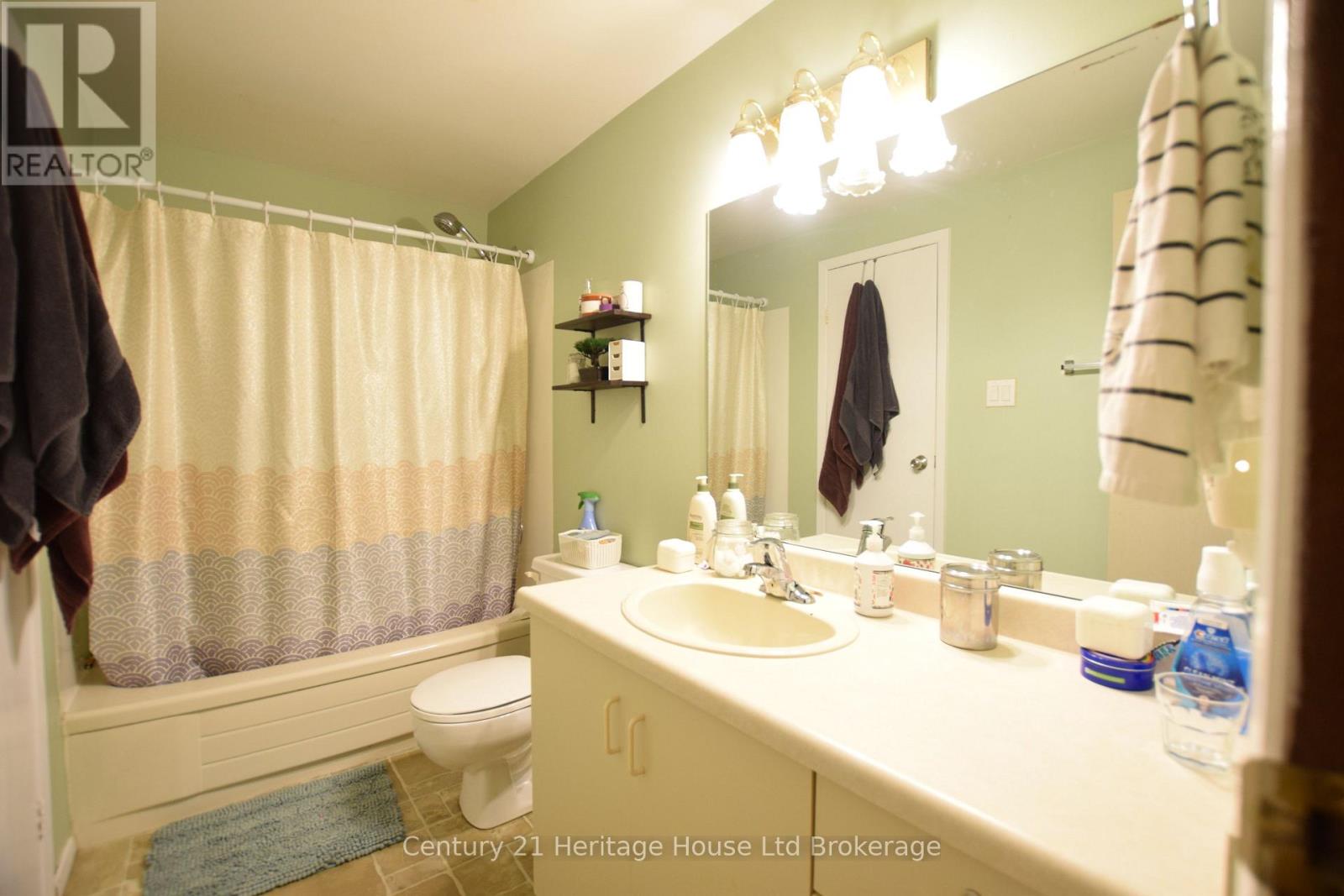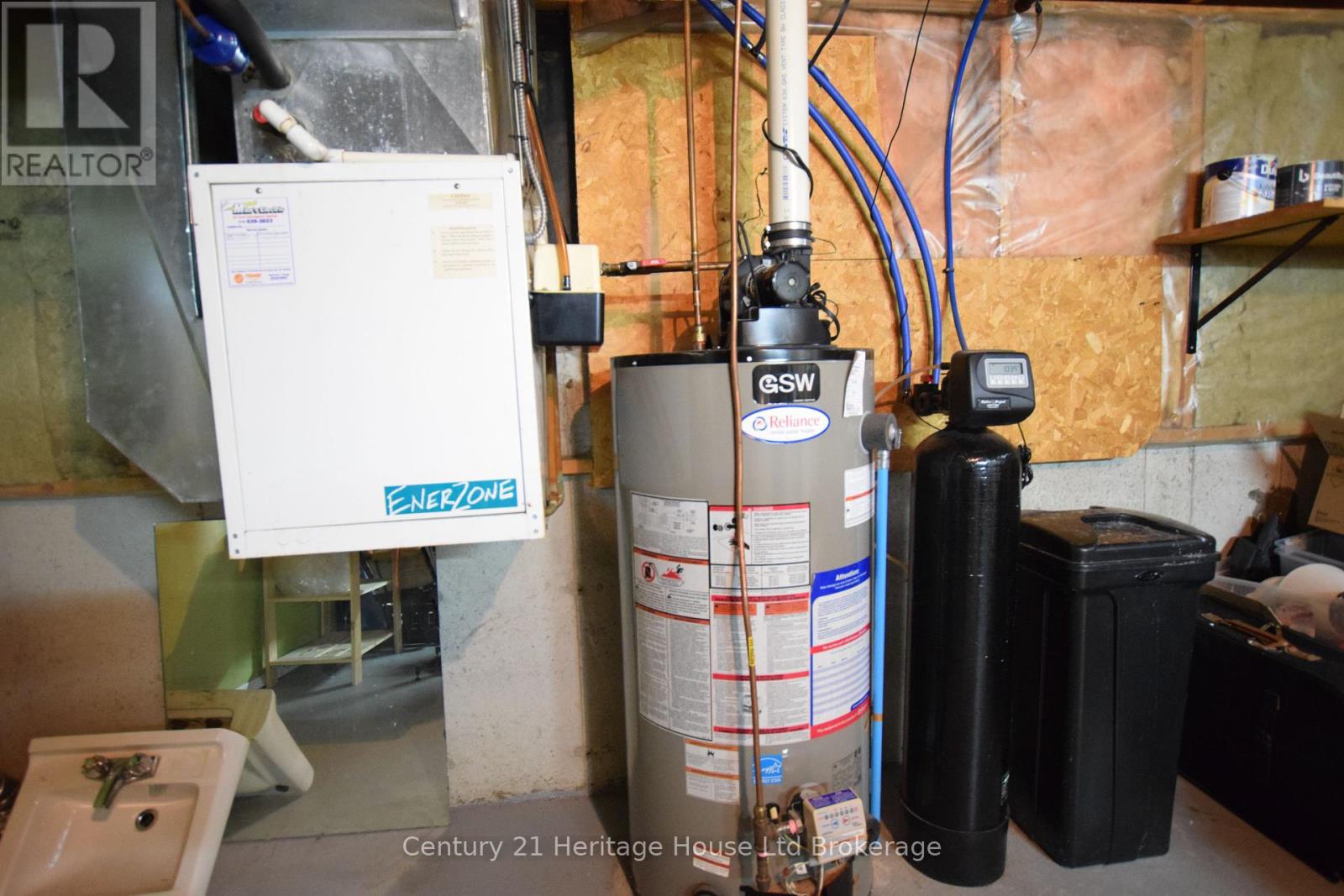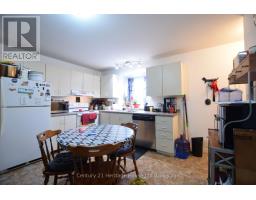6 - 1193 Nellis Street Woodstock, Ontario N4T 1N5
3 Bedroom
2 Bathroom
900 - 999 ft2
Forced Air
$369,900Maintenance, Common Area Maintenance, Insurance, Parking
$345 Monthly
Maintenance, Common Area Maintenance, Insurance, Parking
$345 MonthlySpacious townhouse condo - well kept and very affordable. 3 bedrooms, 2 baths, eat-in kitchen, large living room, finished rec-room. Access from kitchen to private enclosed patio. Convenient assigned parking space right at your back door. Excellent North-East Woodstock location close to schools, parks, and shopping. Property is currently rented but tenant is vacating July 31st. This is an ideal starter property for anyone looking to own a home. (id:50886)
Property Details
| MLS® Number | X12167133 |
| Property Type | Single Family |
| Community Name | Woodstock - North |
| Amenities Near By | Public Transit |
| Community Features | Pet Restrictions |
| Equipment Type | Water Heater - Gas |
| Features | Level, Sump Pump |
| Parking Space Total | 1 |
| Rental Equipment Type | Water Heater - Gas |
Building
| Bathroom Total | 2 |
| Bedrooms Above Ground | 3 |
| Bedrooms Total | 3 |
| Age | 31 To 50 Years |
| Amenities | Visitor Parking |
| Appliances | Water Meter, Water Softener, All, Dishwasher, Dryer, Stove, Washer, Refrigerator |
| Basement Development | Partially Finished |
| Basement Type | N/a (partially Finished) |
| Exterior Finish | Brick, Vinyl Siding |
| Fire Protection | Smoke Detectors |
| Foundation Type | Concrete |
| Half Bath Total | 1 |
| Heating Fuel | Natural Gas |
| Heating Type | Forced Air |
| Stories Total | 2 |
| Size Interior | 900 - 999 Ft2 |
| Type | Row / Townhouse |
Parking
| No Garage |
Land
| Acreage | No |
| Land Amenities | Public Transit |
Rooms
| Level | Type | Length | Width | Dimensions |
|---|---|---|---|---|
| Second Level | Primary Bedroom | 4.11 m | 4.03 m | 4.11 m x 4.03 m |
| Second Level | Bedroom | 3.81 m | 2.59 m | 3.81 m x 2.59 m |
| Second Level | Bedroom | 2.89 m | 2.43 m | 2.89 m x 2.43 m |
| Basement | Recreational, Games Room | 5.02 m | 4.72 m | 5.02 m x 4.72 m |
| Basement | Laundry Room | 4.87 m | 4.57 m | 4.87 m x 4.57 m |
| Main Level | Kitchen | 4.06 m | 3.65 m | 4.06 m x 3.65 m |
| Main Level | Living Room | 5.79 m | 3.04 m | 5.79 m x 3.04 m |
Contact Us
Contact us for more information
Dan Jovanovich
Salesperson
Century 21 Heritage House Ltd Brokerage
865 Dundas Street
Woodstock, Ontario N4S 1G8
865 Dundas Street
Woodstock, Ontario N4S 1G8
(519) 539-5646







































