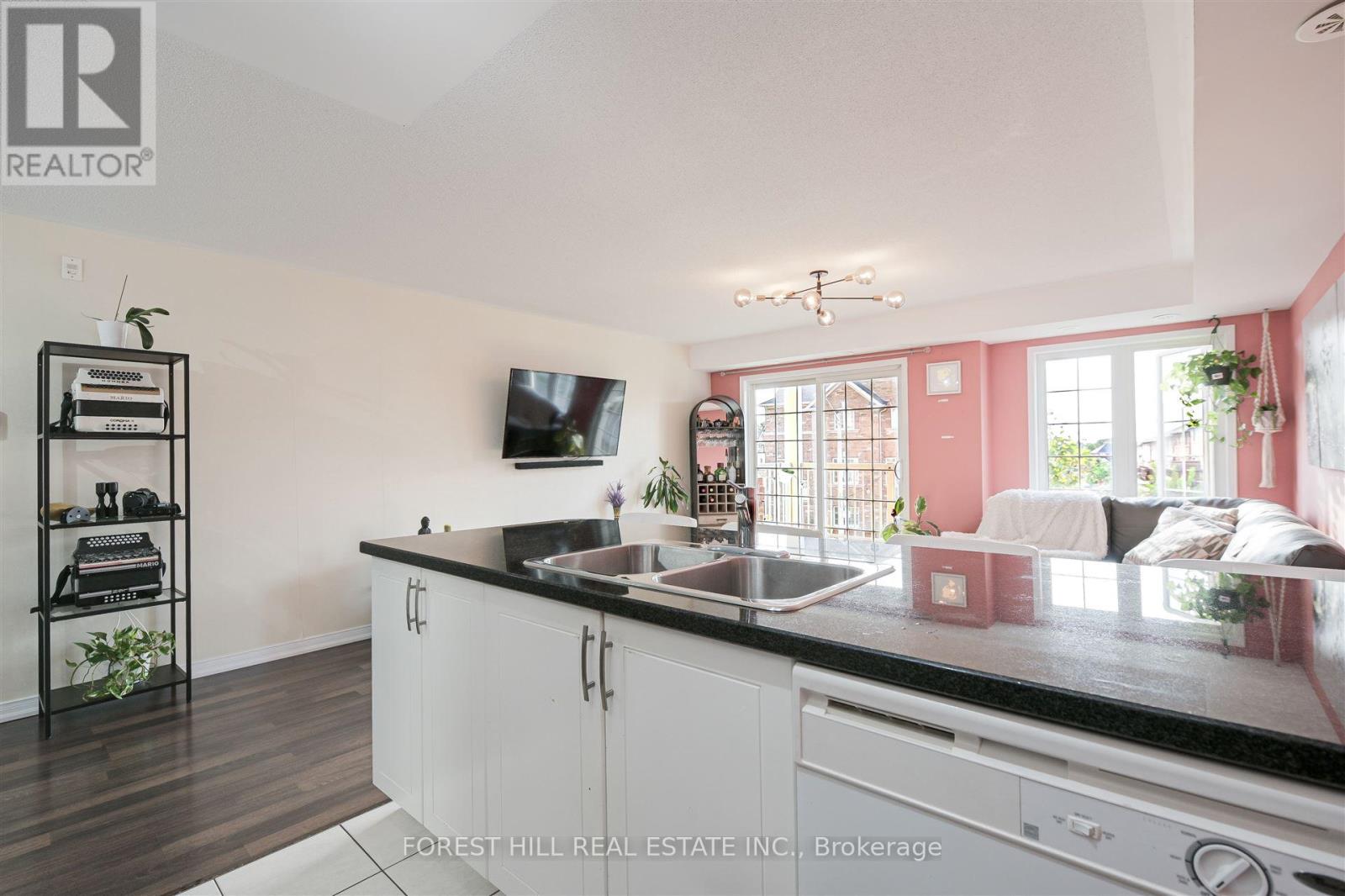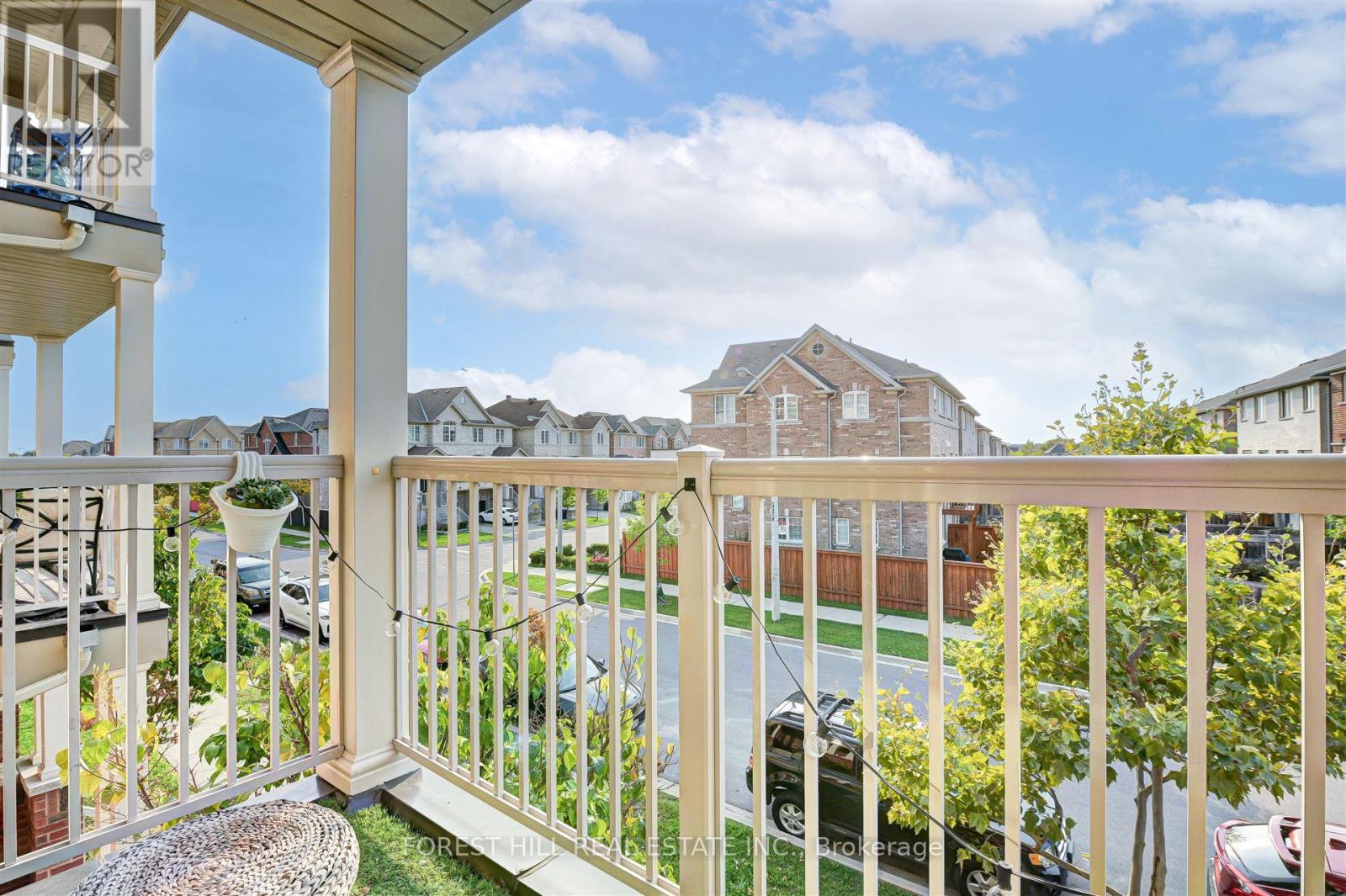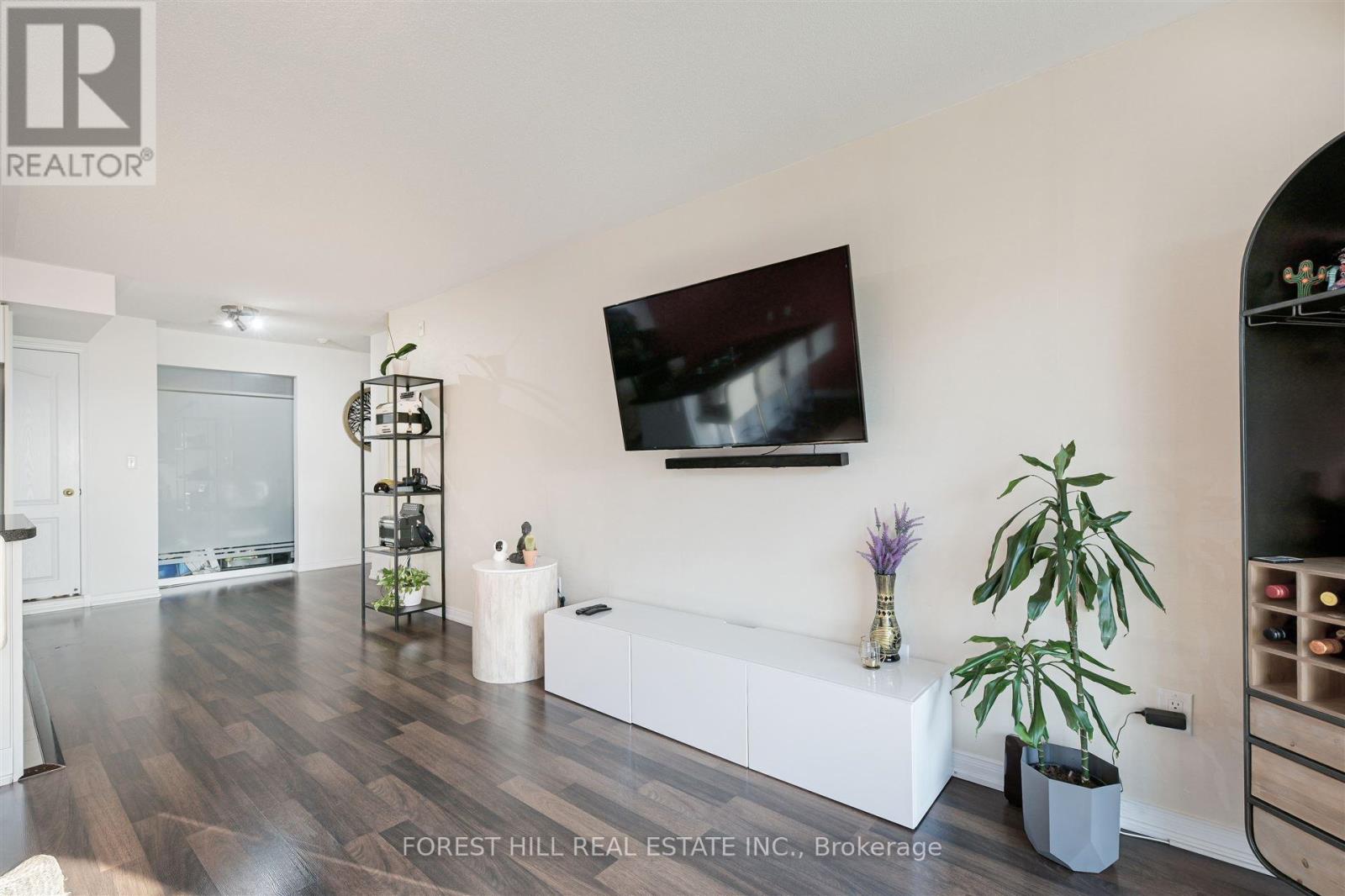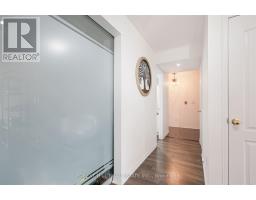6 - 141 Isaac Devins Boulevard Toronto, Ontario M9M 0C4
$639,000Maintenance, Common Area Maintenance, Insurance, Water, Parking
$588.39 Monthly
Maintenance, Common Area Maintenance, Insurance, Water, Parking
$588.39 MonthlyBright and Beautiful Two Bedroom Townhouse with Private Surface Level Garage. Open Concept Living and Dining Area. Modern Kitchen with Full-Sized Stainless Steel Appliances, Granite Counters, Tile Backsplash, and Breakfast Bar with Seating for Four! Generous Primary Bedroom with Walk-In Closet and Ample Space for an Office Nook. Well Proportioned Rooms (See Floor Plan!). Extremely Well Maintained with Pride of Ownership. Lots of Storage. Ensuite Laundry. Inviting Balcony. Family Friendly Community with Splash Pad, Skating Rink, Numerous Parks and Green-spaces. Walking Distance to Starbucks, Schools, and Everyday Amenities! Quick Drive to401/400 Providing Easy Access to All Parts of the GTA! (id:50886)
Property Details
| MLS® Number | W9387988 |
| Property Type | Single Family |
| Community Name | Humberlea-Pelmo Park W5 |
| CommunityFeatures | Pet Restrictions |
| Features | Balcony |
| ParkingSpaceTotal | 1 |
Building
| BathroomTotal | 1 |
| BedroomsAboveGround | 2 |
| BedroomsTotal | 2 |
| Appliances | Dishwasher, Dryer, Refrigerator, Stove, Washer, Window Coverings |
| CoolingType | Central Air Conditioning |
| ExteriorFinish | Brick, Vinyl Siding |
| FlooringType | Tile |
| HeatingFuel | Natural Gas |
| HeatingType | Forced Air |
| SizeInterior | 899.9921 - 998.9921 Sqft |
| Type | Row / Townhouse |
Parking
| Garage |
Land
| Acreage | No |
Rooms
| Level | Type | Length | Width | Dimensions |
|---|---|---|---|---|
| Flat | Foyer | 4 m | 1.7 m | 4 m x 1.7 m |
| Flat | Kitchen | 5.1 m | 2.8 m | 5.1 m x 2.8 m |
| Flat | Dining Room | 4.7 m | 4 m | 4.7 m x 4 m |
| Flat | Living Room | 4.7 m | 4 m | 4.7 m x 4 m |
| Flat | Primary Bedroom | 5.3 m | 3.5 m | 5.3 m x 3.5 m |
| Flat | Bedroom 2 | 3 m | 2.5 m | 3 m x 2.5 m |
Interested?
Contact us for more information
Francesco Porretta
Broker
441 Spadina Road
Toronto, Ontario M5P 2W3
Lina Porretta
Broker
441 Spadina Road
Toronto, Ontario M5P 2W3

















































