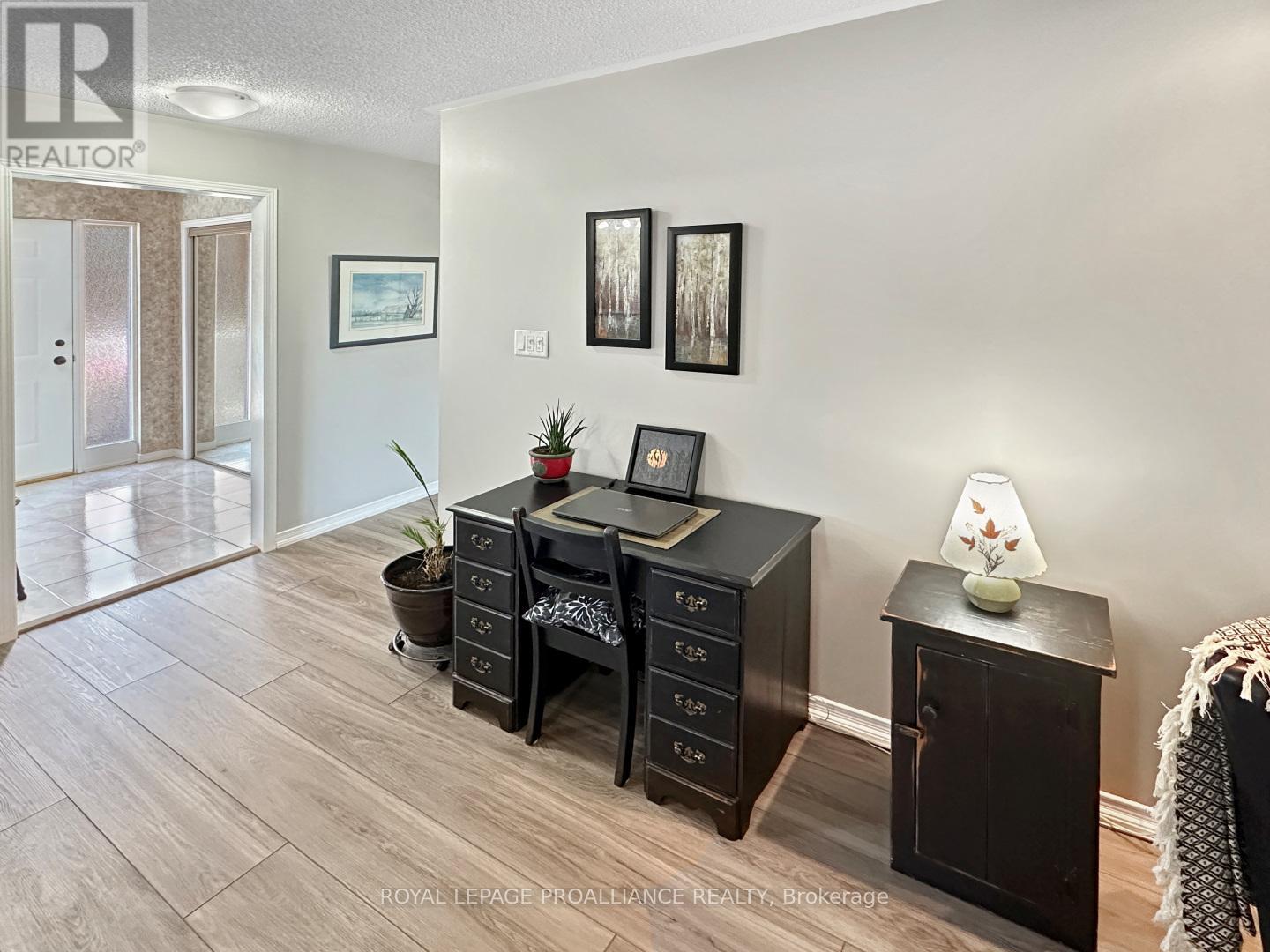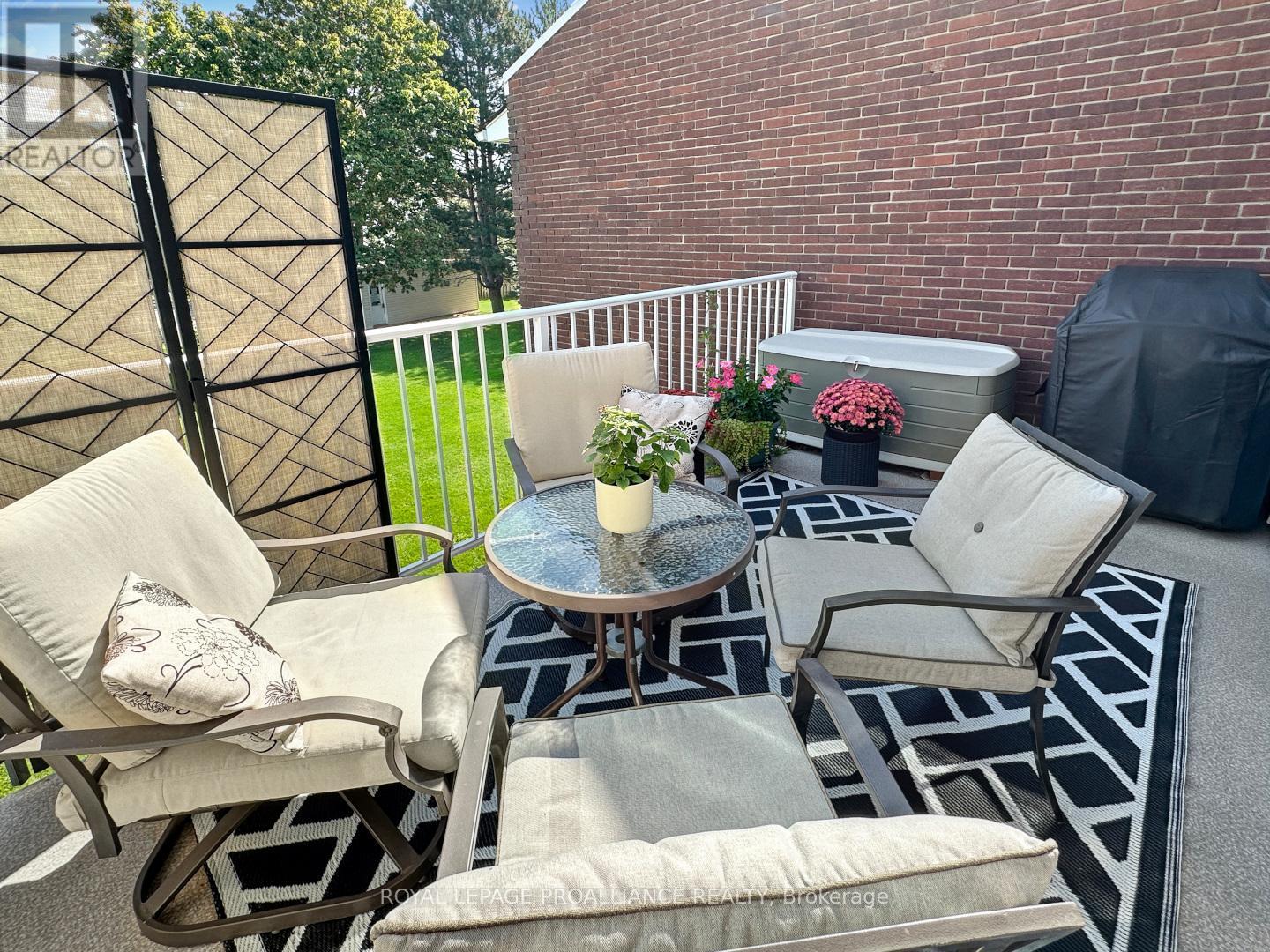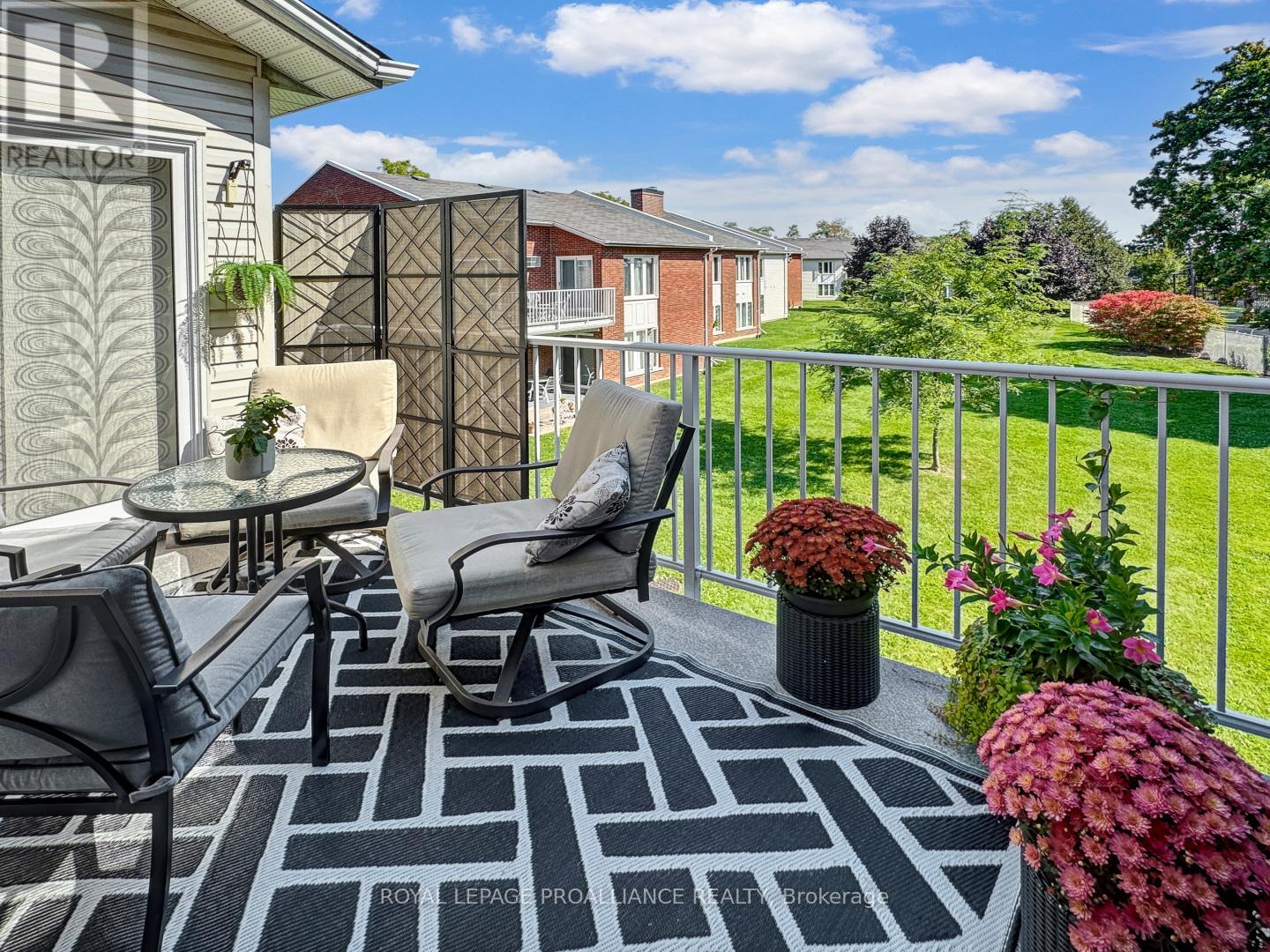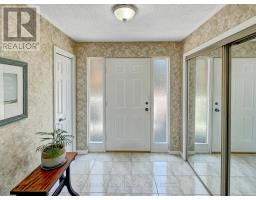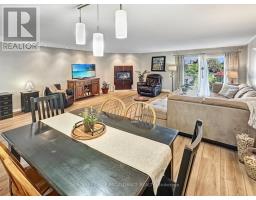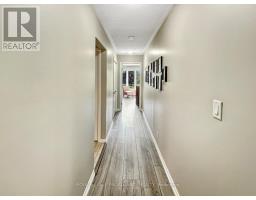6 - 179 Herchimer Avenue Belleville, Ontario K8N 4G7
$399,900Maintenance, Water, Common Area Maintenance, Insurance, Parking
$681.17 Monthly
Maintenance, Water, Common Area Maintenance, Insurance, Parking
$681.17 MonthlyDiscover modern elegance in this beautifully updated top-unit bungalow condo townhouse, featuring a spacious entryway and a contemporary kitchen with sleek grey cabinets. The large open-concept living and dining area boast vinyl plank flooring, pot lights, and a walk-out to the rear deck, perfect for entertaining. The primary bedroom is a retreat with large windows, a walk-out to the deck, and a four-piece ensuite bathroom. An additional bedroom, four-piece bathroom and convenient ensuite laundry complete the home. Plus, the added bonus of updated windows and patio doors! This stunning property offers style, comfort, and the ease of condo living in a wonderful location walking distance from daily necessities. (id:50886)
Property Details
| MLS® Number | X9358296 |
| Property Type | Single Family |
| AmenitiesNearBy | Hospital, Park |
| CommunityFeatures | Pet Restrictions |
| Features | Flat Site, Balcony |
| ParkingSpaceTotal | 1 |
| PoolType | Outdoor Pool |
| Structure | Deck |
Building
| BathroomTotal | 2 |
| BedroomsAboveGround | 2 |
| BedroomsTotal | 2 |
| Amenities | Visitor Parking |
| Appliances | Dishwasher, Dryer, Refrigerator, Stove, Washer, Window Coverings |
| ArchitecturalStyle | Bungalow |
| CoolingType | Wall Unit |
| ExteriorFinish | Vinyl Siding |
| FlooringType | Tile, Vinyl |
| HeatingFuel | Electric |
| HeatingType | Baseboard Heaters |
| StoriesTotal | 1 |
| SizeInterior | 1199.9898 - 1398.9887 Sqft |
| Type | Row / Townhouse |
Land
| Acreage | No |
| LandAmenities | Hospital, Park |
Rooms
| Level | Type | Length | Width | Dimensions |
|---|---|---|---|---|
| Main Level | Kitchen | 3.56 m | 3.46 m | 3.56 m x 3.46 m |
| Main Level | Living Room | 5.94 m | 4.13 m | 5.94 m x 4.13 m |
| Main Level | Dining Room | 5.94 m | 4.13 m | 5.94 m x 4.13 m |
| Main Level | Primary Bedroom | 5.86 m | 4.26 m | 5.86 m x 4.26 m |
| Main Level | Bathroom | 2.52 m | 1.62 m | 2.52 m x 1.62 m |
| Main Level | Bedroom 2 | 3.35 m | 3.49 m | 3.35 m x 3.49 m |
| Main Level | Bathroom | 1.44 m | 2.53 m | 1.44 m x 2.53 m |
| Main Level | Utility Room | 1.81 m | 1.27 m | 1.81 m x 1.27 m |
| Main Level | Foyer | 2.02 m | 2.38 m | 2.02 m x 2.38 m |
https://www.realtor.ca/real-estate/27442916/6-179-herchimer-avenue-belleville
Interested?
Contact us for more information
Tara Lyons
Salesperson












