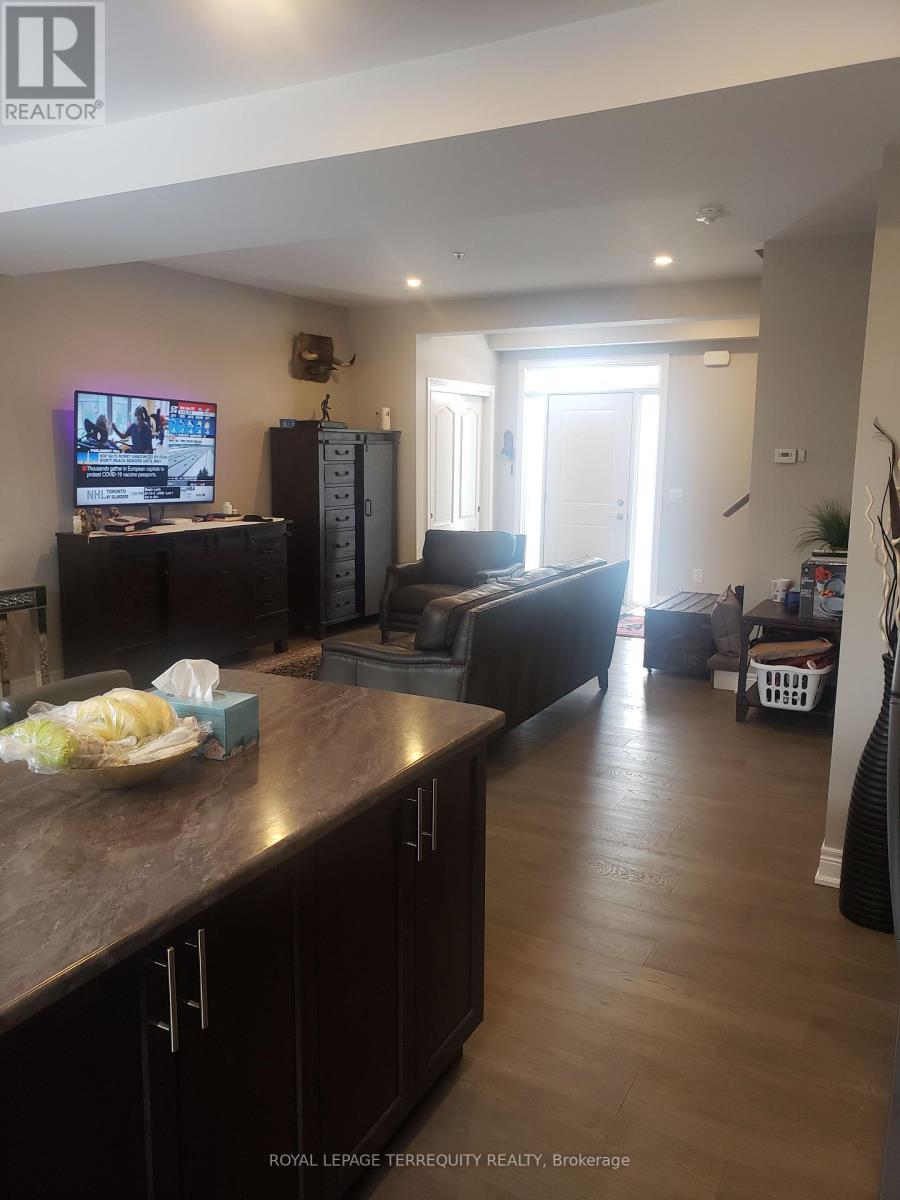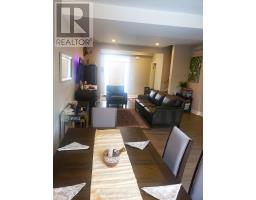6 - 18 Corbin Street St. Catharines, Ontario L2P 0E8
$549,000Maintenance, Common Area Maintenance, Parking
$180 Monthly
Maintenance, Common Area Maintenance, Parking
$180 MonthlyModern townhouse For those who are seeking a modern, convenient, and low-maintenance lifestyle! This Townhome offers contemporary charm and convenience with an open-concept layout, stylish kitchen, and three bedrooms with one full washroom and powder plus rough-in from builder in the basement. Conveniently located near Hwy 406 & QEW, Niagara Falls attractions, Go Train station access, and Brock University. Enjoy hassle-free living with a $180 POTL fee covering landscaping, parking amenities, lawn care services, and snow removal duties. Experience modern sophistication combined with ease in this remarkable townhouse gem! a great fit for someone looking for a balance of work, leisure, and easy living. (id:50886)
Property Details
| MLS® Number | X11982205 |
| Property Type | Single Family |
| Community Name | 456 - Oakdale |
| Amenities Near By | Schools, Park |
| Community Features | Pet Restrictions, School Bus |
| Features | Sump Pump |
| Parking Space Total | 1 |
| Structure | Deck, Patio(s), Porch |
Building
| Bathroom Total | 2 |
| Bedrooms Above Ground | 3 |
| Bedrooms Total | 3 |
| Age | 0 To 5 Years |
| Amenities | Visitor Parking, Separate Electricity Meters |
| Appliances | Water Meter, Water Heater, Dishwasher, Dryer, Stove, Washer, Refrigerator |
| Basement Development | Unfinished |
| Basement Type | N/a (unfinished) |
| Cooling Type | Central Air Conditioning, Ventilation System |
| Exterior Finish | Aluminum Siding, Brick |
| Fire Protection | Smoke Detectors |
| Flooring Type | Hardwood, Carpeted |
| Foundation Type | Poured Concrete |
| Half Bath Total | 1 |
| Heating Fuel | Natural Gas |
| Heating Type | Forced Air |
| Stories Total | 2 |
| Size Interior | 1,200 - 1,399 Ft2 |
| Type | Row / Townhouse |
Parking
| No Garage |
Land
| Acreage | No |
| Land Amenities | Schools, Park |
| Surface Water | River/stream |
| Zoning Description | R2 |
Rooms
| Level | Type | Length | Width | Dimensions |
|---|---|---|---|---|
| Second Level | Primary Bedroom | 3.67 m | 3.36 m | 3.67 m x 3.36 m |
| Second Level | Bedroom 2 | 3.3 m | 2.79 m | 3.3 m x 2.79 m |
| Second Level | Bedroom 3 | 2.72 m | 2.57 m | 2.72 m x 2.57 m |
| Main Level | Living Room | 4.27 m | 3.98 m | 4.27 m x 3.98 m |
| Main Level | Dining Room | 2.98 m | 3.94 m | 2.98 m x 3.94 m |
| Main Level | Kitchen | 4.17 m | 2.75 m | 4.17 m x 2.75 m |
https://www.realtor.ca/real-estate/27938436/6-18-corbin-street-st-catharines-456-oakdale-456-oakdale
Contact Us
Contact us for more information
Farhana Khan
Broker
www.farhanakhan.com/
800 King Street W Unit 102
Toronto, Ontario M5V 3M7
(416) 366-8800
(416) 366-8801

















