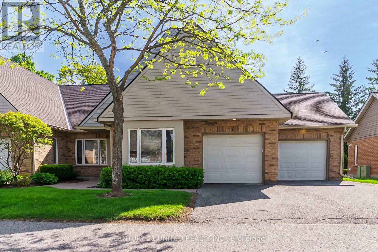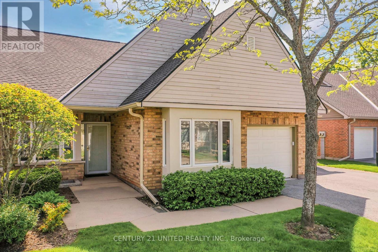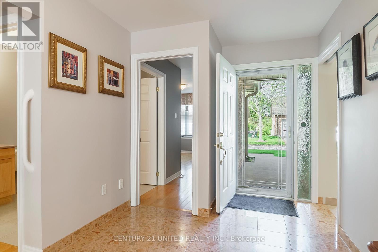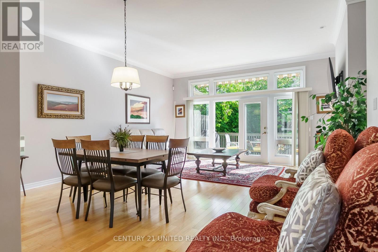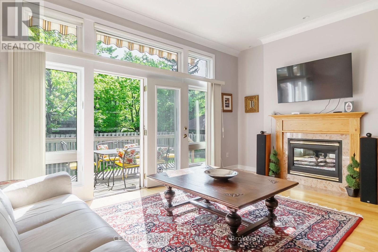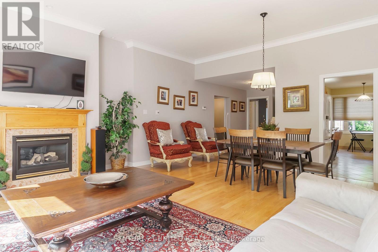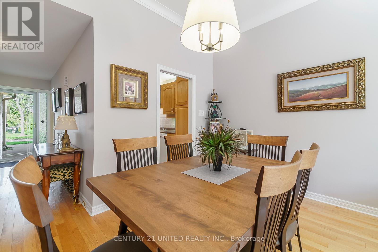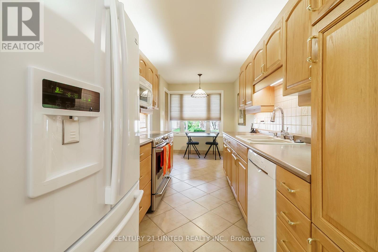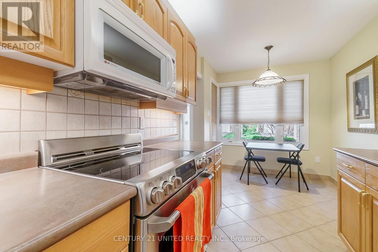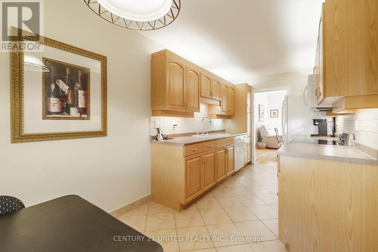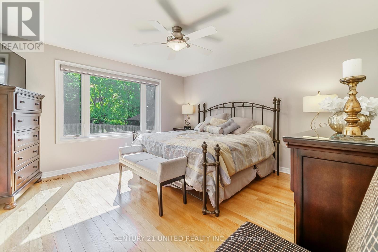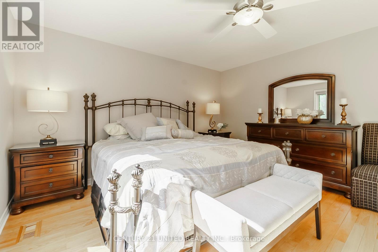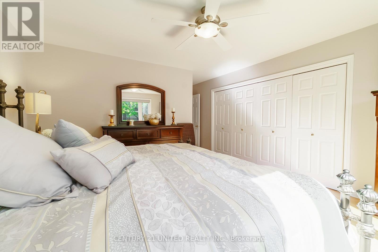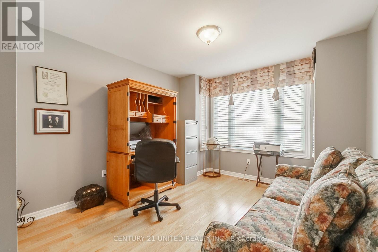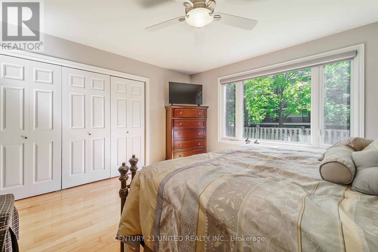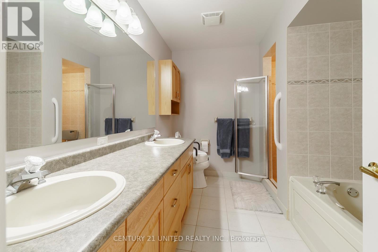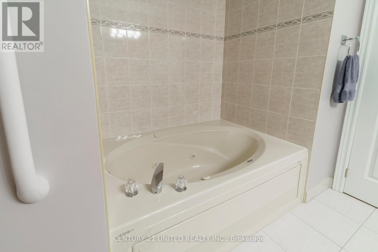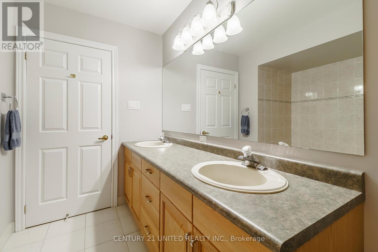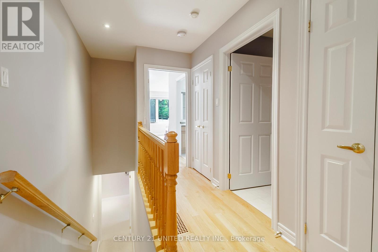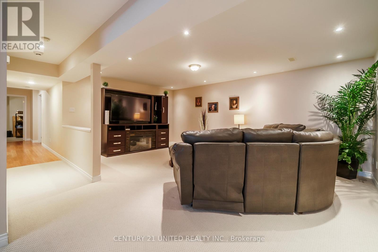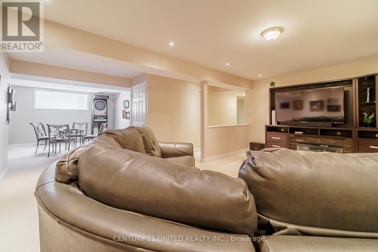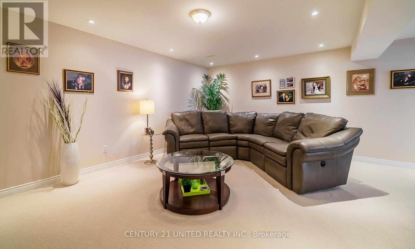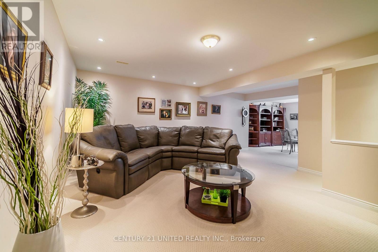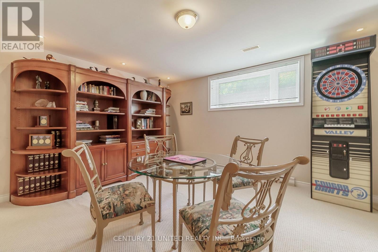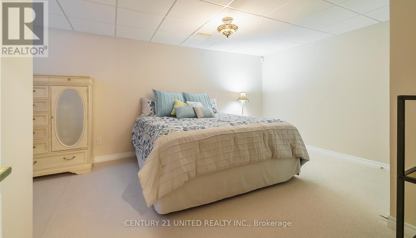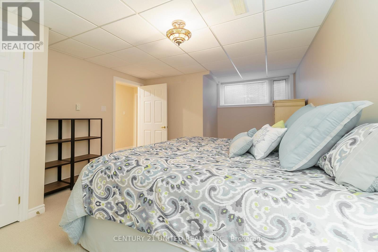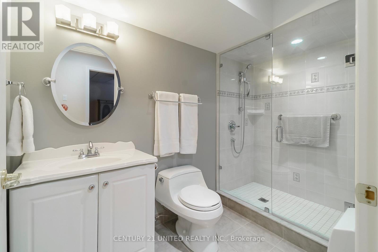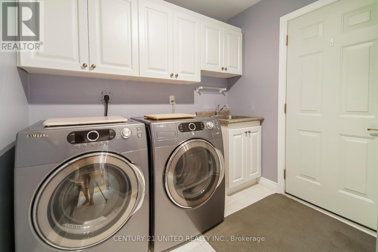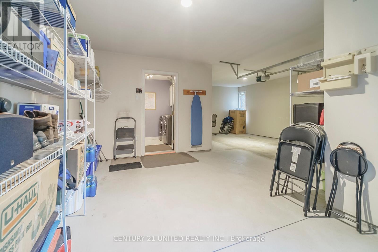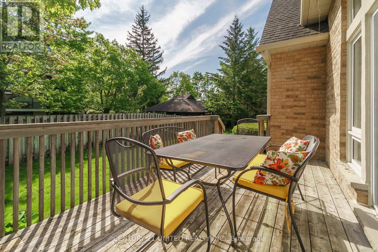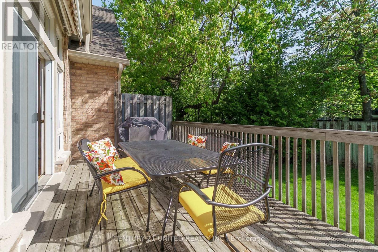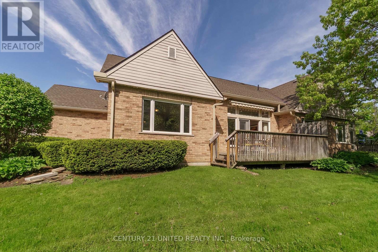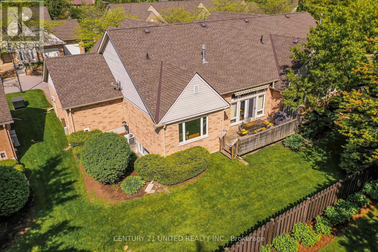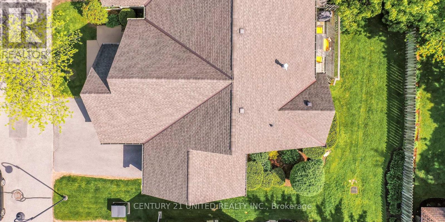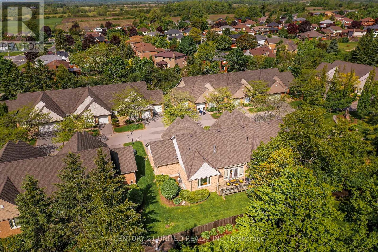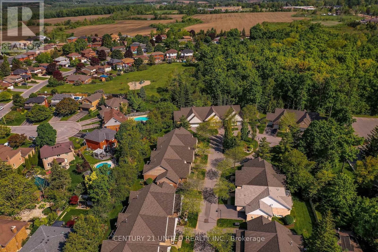6 - 1850 Cherryhill Road Peterborough, Ontario K9K 2E3
$749,900Maintenance, Common Area Maintenance, Parking
$606.50 Monthly
Maintenance, Common Area Maintenance, Parking
$606.50 MonthlyFabulous, big, bright West End condominium. 1,525 sqft on the main, plus1,439 sqft finished on lower. A feature of this unit is the level entry access from the driveway, front door and double car garage...no stairs on the main floor. Beautifully maintained home, hardwood floors, high ceilings, transoms, patio doors to private deck, fireplace, 3 bedrooms (2 on main with ensuites),finished lower level with bedroom and bath, plenty of storage space throughout and a lovely deck with power awning overlooking the garden.Great location - close to all amenities, shops, Wellness Centre, PRHC, golf courses, Costco, easy access to HWY 115. This one checks all the boxes! Pre inspected and ready for immediate occupancy. (id:50886)
Open House
This property has open houses!
1:00 pm
Ends at:2:30 pm
Property Details
| MLS® Number | X12469135 |
| Property Type | Single Family |
| Community Name | Monaghan Ward 2 |
| Amenities Near By | Golf Nearby, Hospital, Park, Public Transit |
| Community Features | Pets Allowed With Restrictions |
| Equipment Type | Water Heater |
| Features | Cul-de-sac, Lighting, Level, In Suite Laundry, Sump Pump |
| Parking Space Total | 4 |
| Rental Equipment Type | Water Heater |
| Structure | Deck |
Building
| Bathroom Total | 3 |
| Bedrooms Above Ground | 2 |
| Bedrooms Below Ground | 1 |
| Bedrooms Total | 3 |
| Age | 16 To 30 Years |
| Amenities | Fireplace(s) |
| Appliances | Garage Door Opener Remote(s), Oven - Built-in, Garburator, Water Meter, Dishwasher, Dryer, Garage Door Opener, Stove, Washer, Window Coverings, Refrigerator |
| Architectural Style | Bungalow |
| Basement Development | Finished |
| Basement Type | N/a (finished), Full |
| Cooling Type | Central Air Conditioning, Air Exchanger |
| Exterior Finish | Brick, Wood |
| Fire Protection | Alarm System, Smoke Detectors |
| Fireplace Present | Yes |
| Fireplace Total | 1 |
| Foundation Type | Concrete |
| Heating Fuel | Natural Gas |
| Heating Type | Forced Air |
| Stories Total | 1 |
| Size Interior | 1,400 - 1,599 Ft2 |
| Type | Row / Townhouse |
Parking
| Attached Garage | |
| Garage |
Land
| Acreage | No |
| Land Amenities | Golf Nearby, Hospital, Park, Public Transit |
| Landscape Features | Landscaped, Lawn Sprinkler |
| Zoning Description | Sp. 296 |
Rooms
| Level | Type | Length | Width | Dimensions |
|---|---|---|---|---|
| Lower Level | Other | 2.88 m | 3.61 m | 2.88 m x 3.61 m |
| Lower Level | Recreational, Games Room | 10.16 m | 6.82 m | 10.16 m x 6.82 m |
| Lower Level | Bedroom | 3.79 m | 5.51 m | 3.79 m x 5.51 m |
| Lower Level | Utility Room | 4.09 m | 4.53 m | 4.09 m x 4.53 m |
| Main Level | Living Room | 5.28 m | 3.96 m | 5.28 m x 3.96 m |
| Main Level | Dining Room | 5.04 m | 2.37 m | 5.04 m x 2.37 m |
| Main Level | Kitchen | 2.33 m | 5.43 m | 2.33 m x 5.43 m |
| Main Level | Foyer | 2.53 m | 2.24 m | 2.53 m x 2.24 m |
| Main Level | Primary Bedroom | 4.3 m | 5.92 m | 4.3 m x 5.92 m |
| Main Level | Bedroom | 3.28 m | 3.77 m | 3.28 m x 3.77 m |
| Main Level | Laundry Room | 3.25 m | 2.38 m | 3.25 m x 2.38 m |
Contact Us
Contact us for more information
Mara Cook
Salesperson
www.maracook.com/
387 George Street South P.o. Box 178
Peterborough, Ontario K9J 6Y8
(705) 743-4444
(705) 743-9606
www.goldpost.com/

