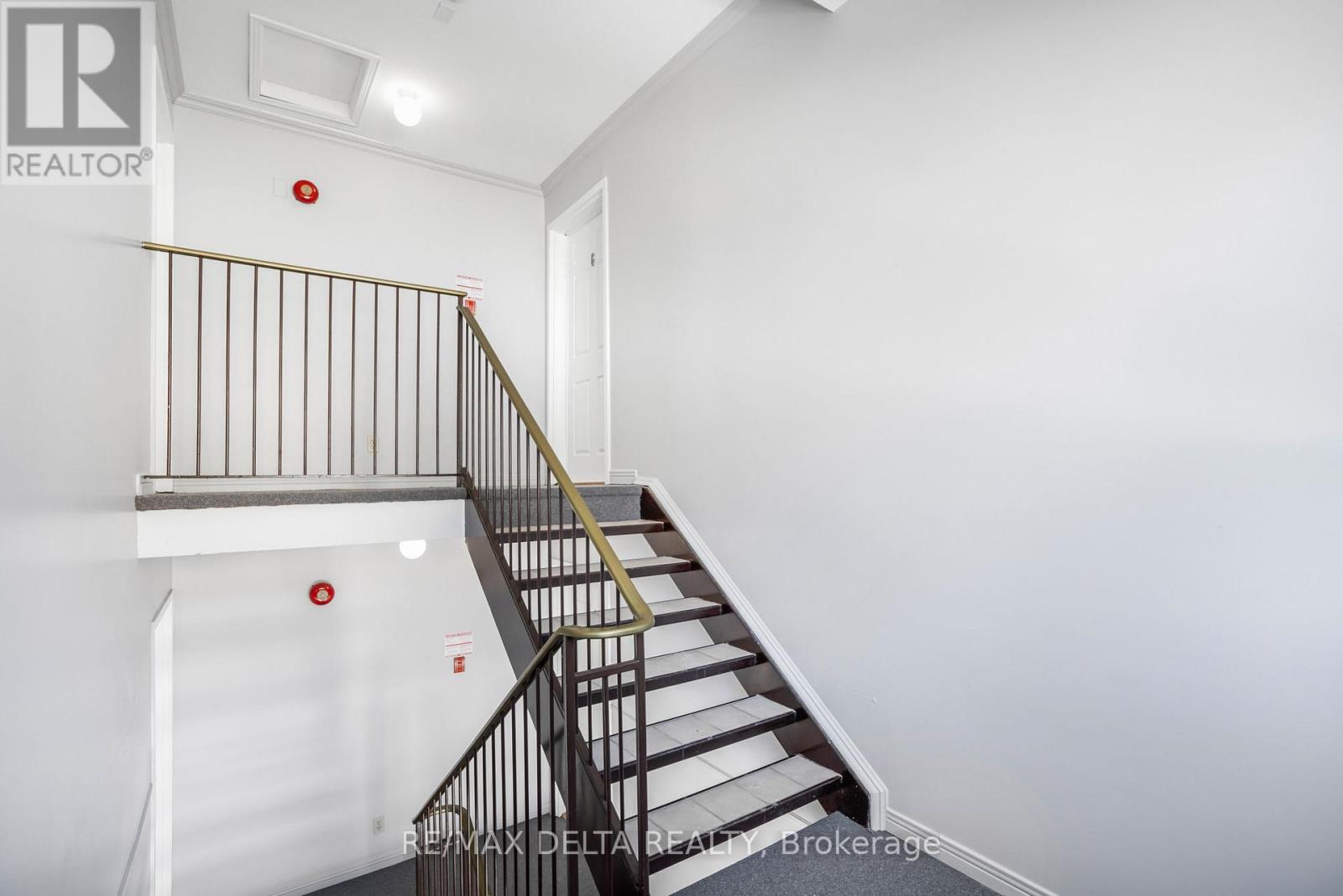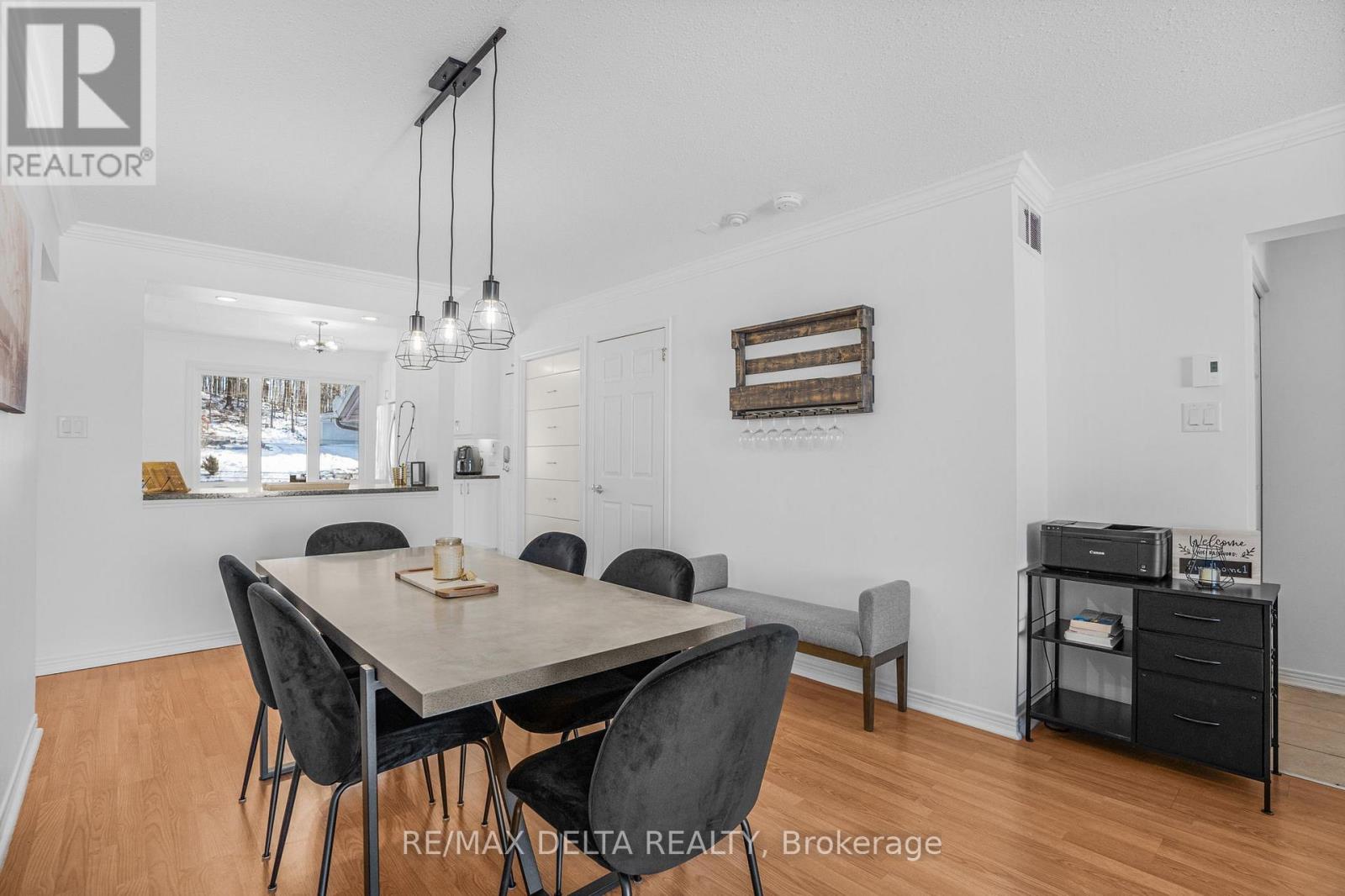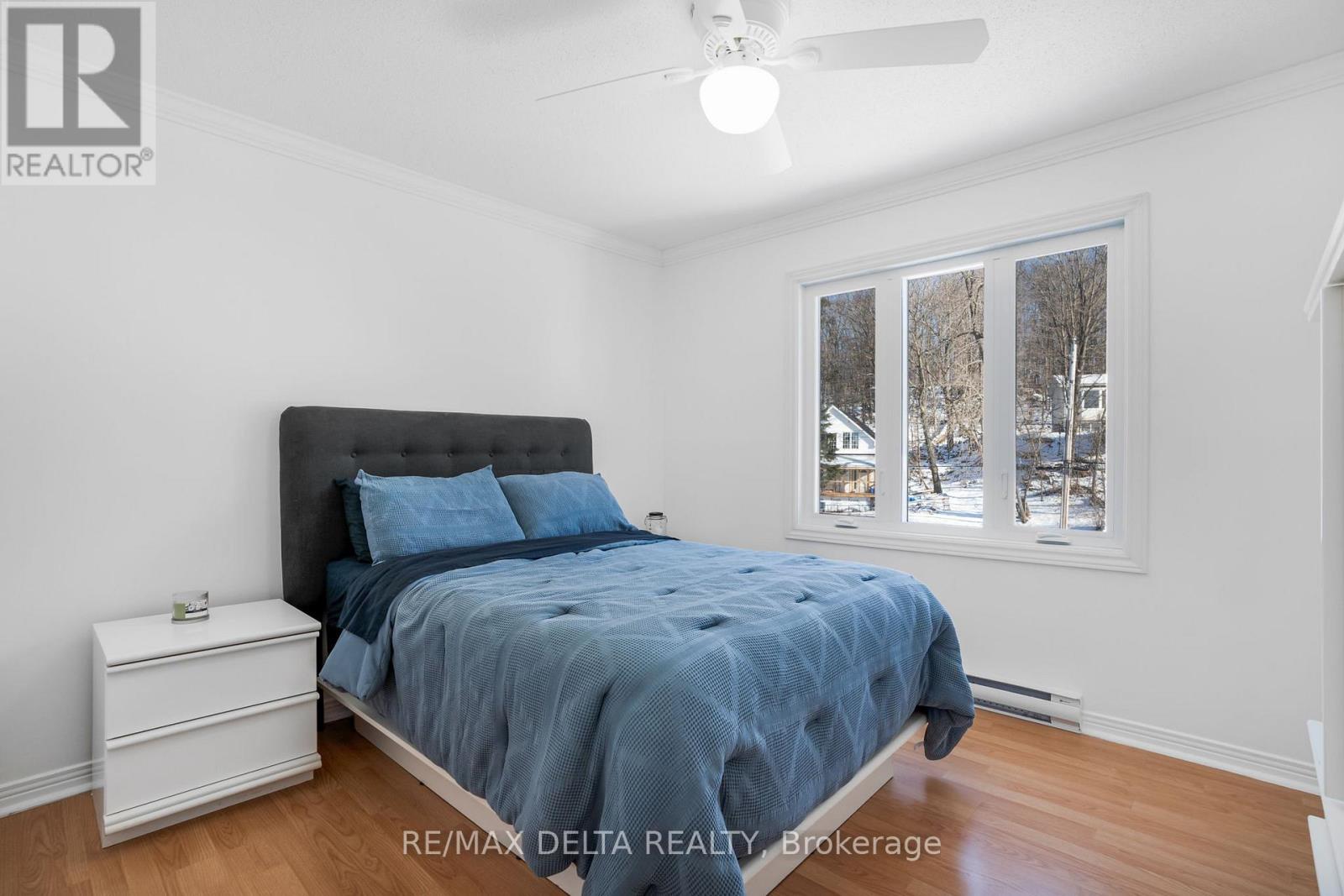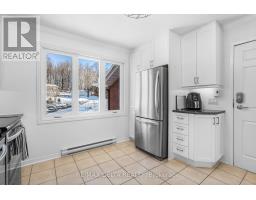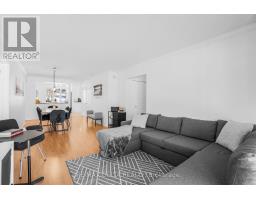6 - 194-A Edwards Street Clarence-Rockland, Ontario K4K 1H8
$349,900Maintenance, Insurance, Common Area Maintenance, Water
$560 Monthly
Maintenance, Insurance, Common Area Maintenance, Water
$560 MonthlyWelcome to this bright and modern third-floor condo, located in a sought-after waterfront building overlooking the Ottawa River. As you enter, you wll be greeted by a spacious, contemporary kitchen featuring sleek white cabinetry and high-end stainless steel appliances perfect for cooking and entertaining. The open-concept dining and living area is bathed in natural light and offers stunning, unobstructed views of the river. Step outside to your private balcony and enjoy beautiful sunsets right from the comfort of your home.The generously sized primary bedroom includes access to a luxurious 4-piece ensuite, offering a peaceful retreat. The condo also features an additional bedroom, a separate 3-piece bathroom, ideal for guests or family and plenty of storage space. This unit comes with 2 parking spot and provides the perfect combination of convenience, comfort, and style. Walking distance to Parc du Moulin, Rockland Marina and Municipal boat launch, just a couple minute drive to all stores, restaurants, medical clinic and easy commute to Ottawa. Don't miss the opportunity to call this waterfront gem your home! (id:50886)
Property Details
| MLS® Number | X11935379 |
| Property Type | Single Family |
| Community Name | 606 - Town of Rockland |
| Community Features | Pet Restrictions |
| Features | Balcony, In Suite Laundry |
| Parking Space Total | 2 |
| Structure | Patio(s) |
| View Type | View Of Water, Direct Water View |
| Water Front Type | Waterfront |
Building
| Bathroom Total | 2 |
| Bedrooms Above Ground | 2 |
| Bedrooms Total | 2 |
| Amenities | Visitor Parking |
| Appliances | Water Heater, Blinds, Dishwasher, Dryer, Hood Fan, Microwave, Refrigerator, Stove, Washer |
| Cooling Type | Wall Unit |
| Exterior Finish | Brick, Vinyl Siding |
| Flooring Type | Tile, Laminate |
| Foundation Type | Poured Concrete |
| Heating Fuel | Electric |
| Heating Type | Baseboard Heaters |
| Size Interior | 1,000 - 1,199 Ft2 |
| Type | Apartment |
Land
| Access Type | Year-round Access |
| Acreage | No |
Rooms
| Level | Type | Length | Width | Dimensions |
|---|---|---|---|---|
| Main Level | Kitchen | 3.7 m | 3.5 m | 3.7 m x 3.5 m |
| Main Level | Dining Room | 4.2 m | 3.5 m | 4.2 m x 3.5 m |
| Main Level | Living Room | 5.1 m | 3.5 m | 5.1 m x 3.5 m |
| Main Level | Primary Bedroom | 3.5 m | 4.5 m | 3.5 m x 4.5 m |
| Main Level | Bathroom | 2.5 m | 1.4 m | 2.5 m x 1.4 m |
| Main Level | Bathroom | 2.6 m | 2.5 m | 2.6 m x 2.5 m |
| Main Level | Bedroom | 3.5 m | 3.8 m | 3.5 m x 3.8 m |
| Main Level | Laundry Room | 3 m | 1.5 m | 3 m x 1.5 m |
Contact Us
Contact us for more information
Marie-Eve Desnoyers
Broker
1863 Laurier St P.o.box 845
Rockland, Ontario K4K 1L5
(343) 765-7653
Michel Desnoyers
Broker of Record
www.micheldesnoyers.com/
1863 Laurier St P.o.box 845
Rockland, Ontario K4K 1L5
(343) 765-7653




