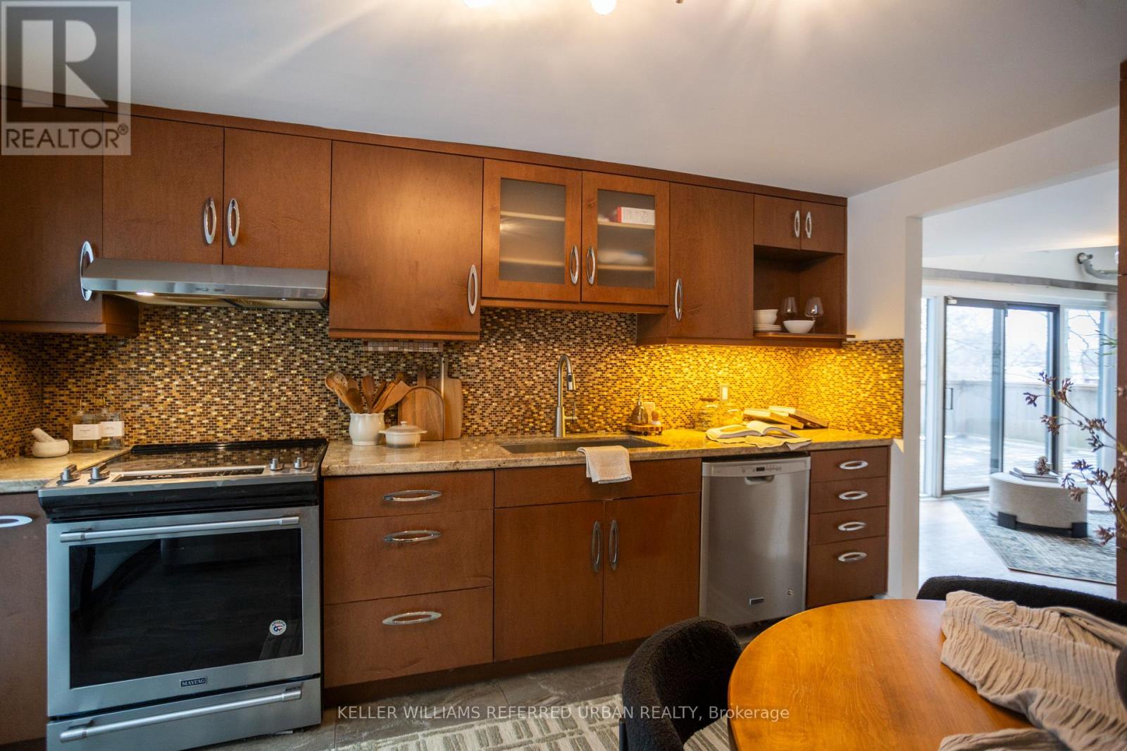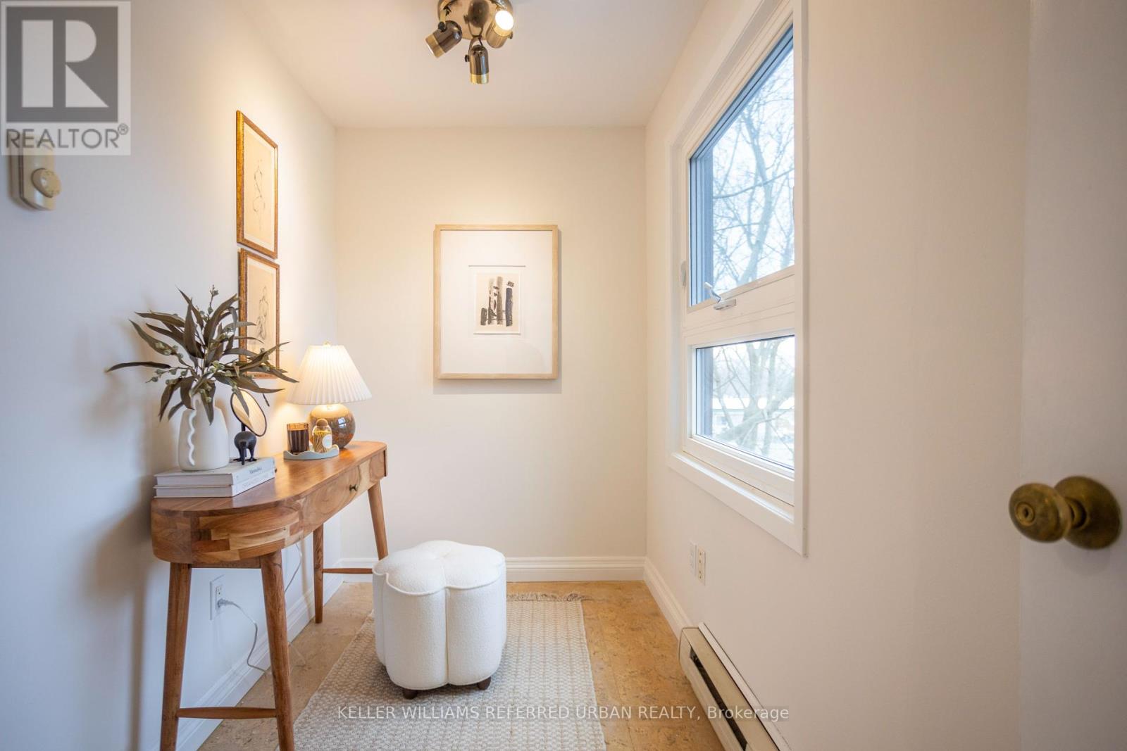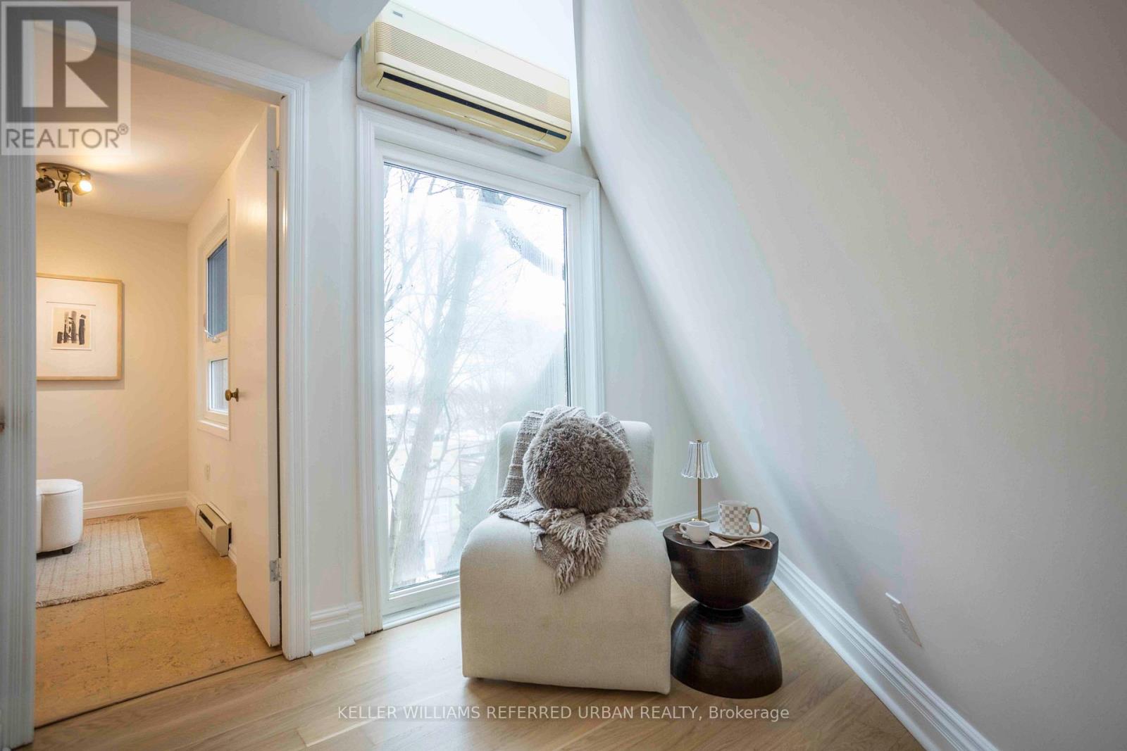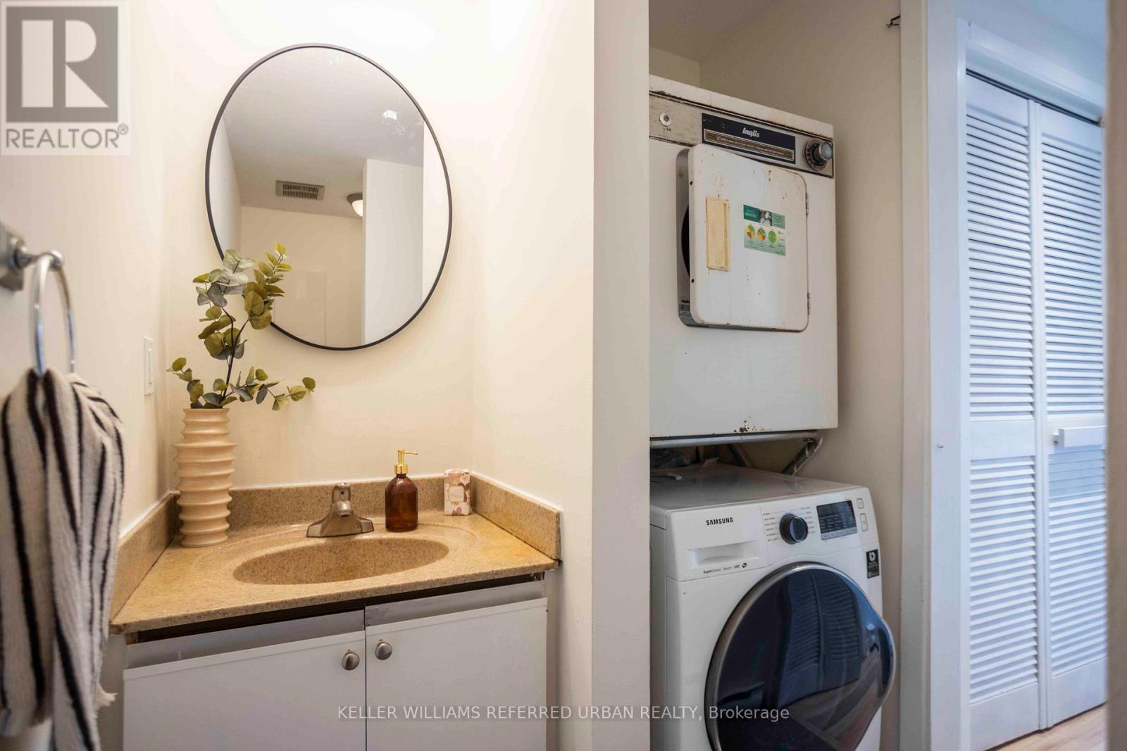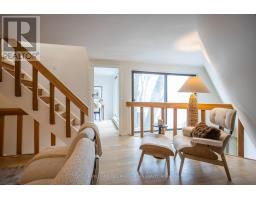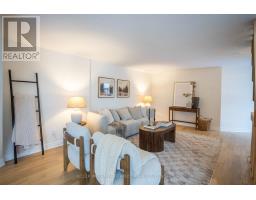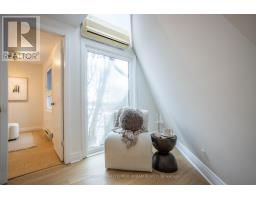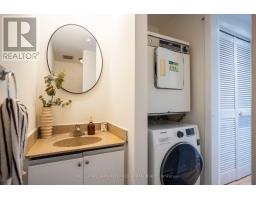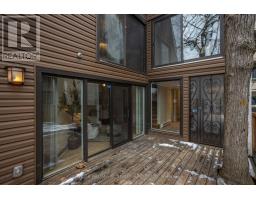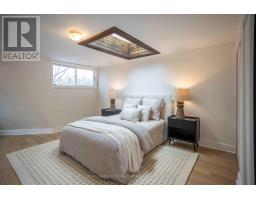6 - 2366 Queen Street E Toronto, Ontario M4E 1H4
$1,179,900Maintenance, Common Area Maintenance, Insurance, Water, Parking
$775 Monthly
Maintenance, Common Area Maintenance, Insurance, Water, Parking
$775 MonthlyWelcome to this Rarely Available Townhouse featuring 2 Bedrooms + Den, 2 Bathrooms & a Huge Terrace in the heart of The Beach! Offering over 1,400 sq. ft. of open-concept living space across three floors, this bright and airy home is just steps from the water. Enjoy a renovated chefs kitchen with ample cabinetry, granite counters, and stainless steel appliances. The main floor features a spacious living & dining area with a walkout to a huge sun-drenched private terrace. The 2nd floor boasts a sun-filled family room with floor-to-ceiling windows and a generous bedroom with double closet and Juliette balcony. The 3rd floor is a primary retreat, complete with sky light, double closets, a 5-piece ensuite, a private balcony, and a separate office space. Additional perks include underground parking & a locker. Steps from the beach, boardwalk, parks, cafes, restaurants, top-rated schools, and the streetcar at your door. Everything you need to Fall in Love! **** EXTRAS **** Freshly Painted (2025), Hardwood Floors Refinished (2025) (id:50886)
Open House
This property has open houses!
1:00 pm
Ends at:4:00 pm
2:00 pm
Ends at:4:00 pm
Property Details
| MLS® Number | E11954437 |
| Property Type | Single Family |
| Community Name | The Beaches |
| Amenities Near By | Beach, Park, Place Of Worship, Public Transit |
| Community Features | Pet Restrictions |
| Features | Carpet Free |
| Parking Space Total | 1 |
| Structure | Patio(s) |
| View Type | View Of Water |
Building
| Bathroom Total | 2 |
| Bedrooms Above Ground | 2 |
| Bedrooms Below Ground | 1 |
| Bedrooms Total | 3 |
| Amenities | Storage - Locker |
| Appliances | Central Vacuum, Water Heater, Dishwasher, Dryer, Refrigerator, Stove, Washer |
| Cooling Type | Wall Unit |
| Exterior Finish | Stucco, Vinyl Siding |
| Fire Protection | Alarm System, Smoke Detectors |
| Flooring Type | Hardwood |
| Foundation Type | Block |
| Half Bath Total | 1 |
| Heating Fuel | Natural Gas |
| Heating Type | Other |
| Stories Total | 3 |
| Size Interior | 1,400 - 1,599 Ft2 |
| Type | Row / Townhouse |
Parking
| Underground |
Land
| Acreage | No |
| Land Amenities | Beach, Park, Place Of Worship, Public Transit |
Rooms
| Level | Type | Length | Width | Dimensions |
|---|---|---|---|---|
| Second Level | Family Room | 3.41 m | 6.9 m | 3.41 m x 6.9 m |
| Second Level | Bedroom 2 | 2.94 m | 5.33 m | 2.94 m x 5.33 m |
| Third Level | Primary Bedroom | 4.34 m | 6.6 m | 4.34 m x 6.6 m |
| Third Level | Office | 2.92 m | 1.55 m | 2.92 m x 1.55 m |
| Main Level | Kitchen | 3.85 m | 3.24 m | 3.85 m x 3.24 m |
| Main Level | Dining Room | 2.51 m | 3.03 m | 2.51 m x 3.03 m |
| Main Level | Living Room | 3.3 m | 4.4 m | 3.3 m x 4.4 m |
https://www.realtor.ca/real-estate/27874124/6-2366-queen-street-e-toronto-the-beaches-the-beaches
Contact Us
Contact us for more information
Carol Evans
Salesperson
www.sellwithcarol.ca/
156 Duncan Mill Rd Unit 1
Toronto, Ontario M3B 3N2
(416) 572-1016
(416) 572-1017
www.whykwru.ca/
Daniela Captariu
Broker
(647) 201-1520
www.homesbyella.com/
www.facebook.com/HomesbyElla/
www.linkedin.com/in/daniela-captariu-teodorescu-83920614?lipi=urn%3Ali%3Apage%3Ad_flagship3_
156 Duncan Mill Rd Unit 1
Toronto, Ontario M3B 3N2
(416) 572-1016
(416) 572-1017
www.whykwru.ca/





