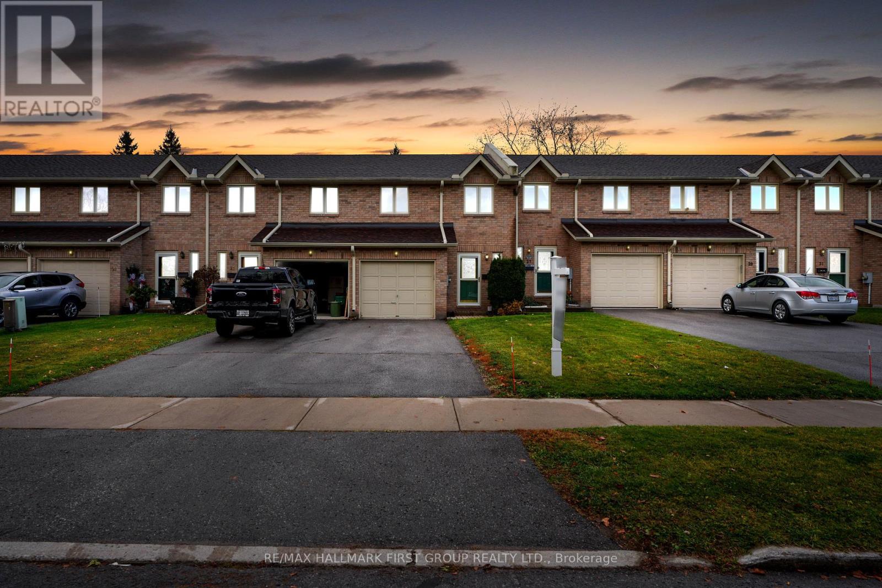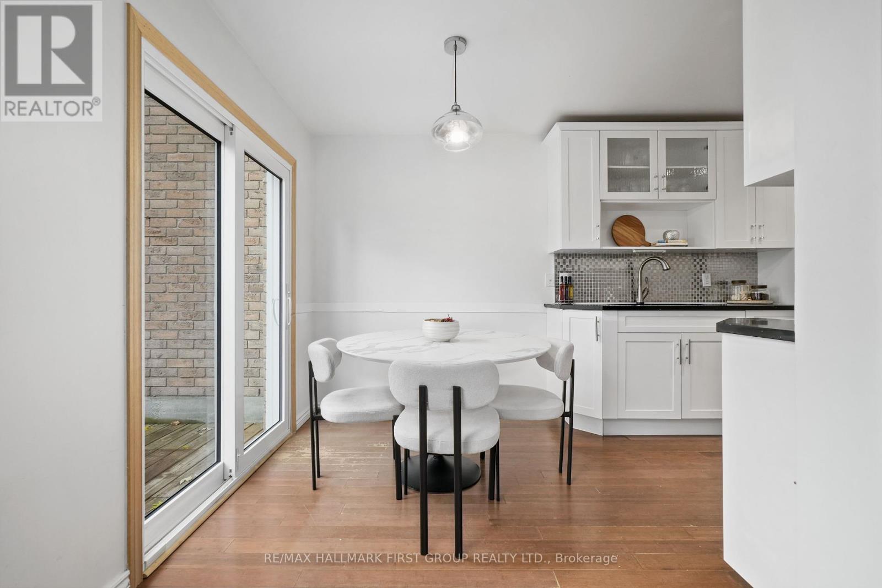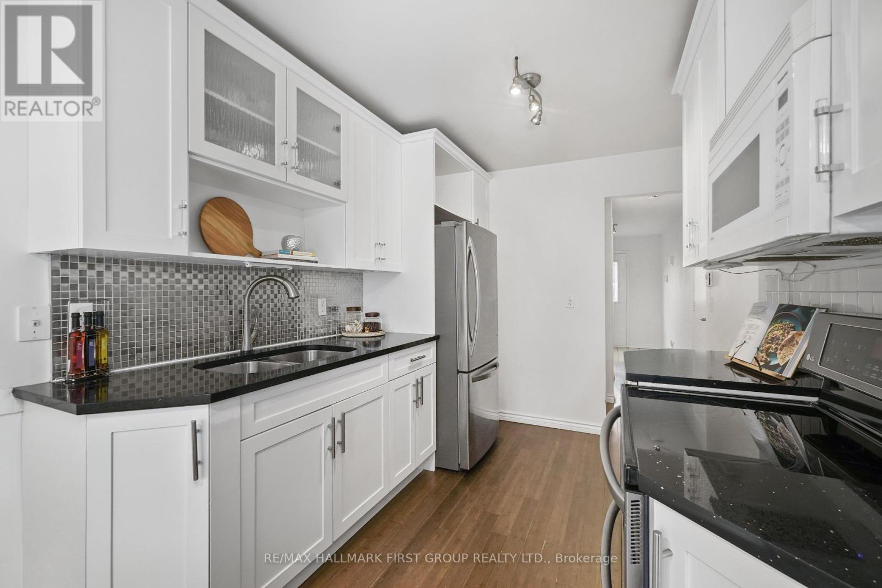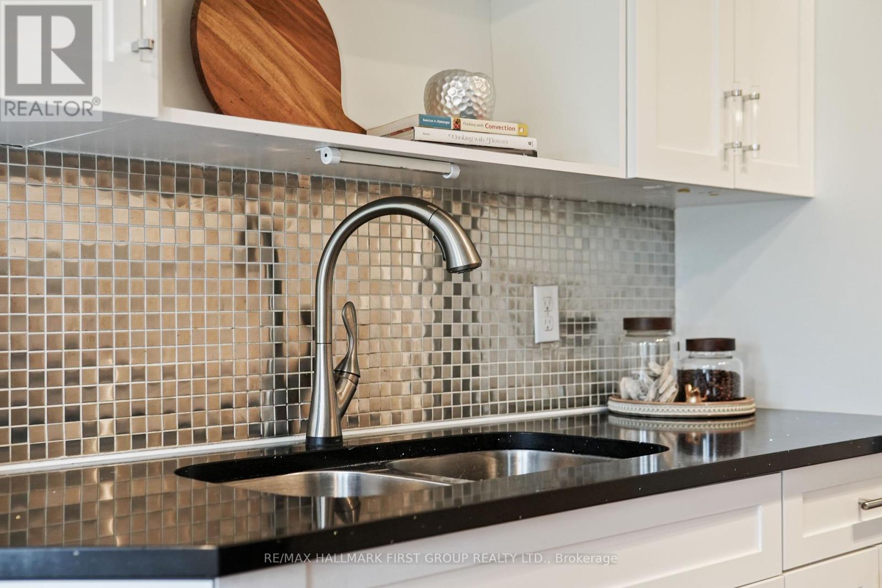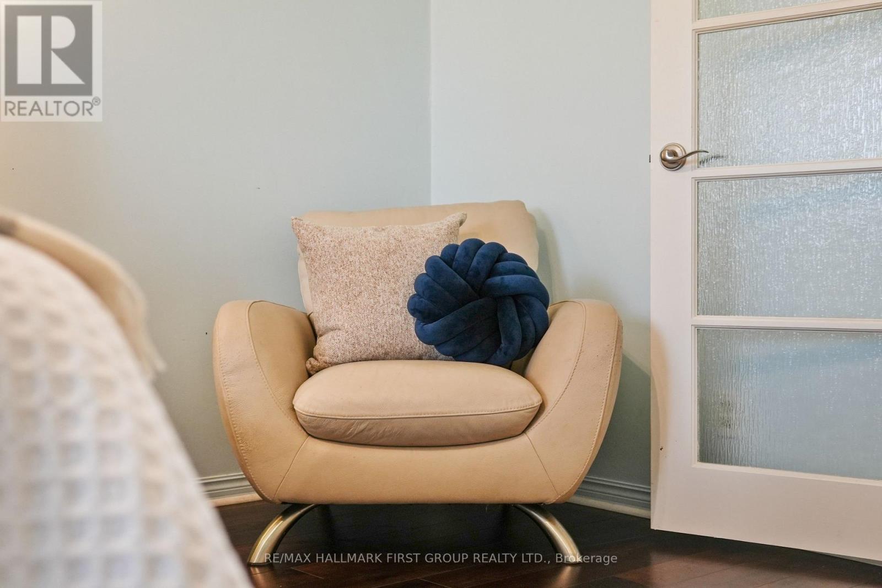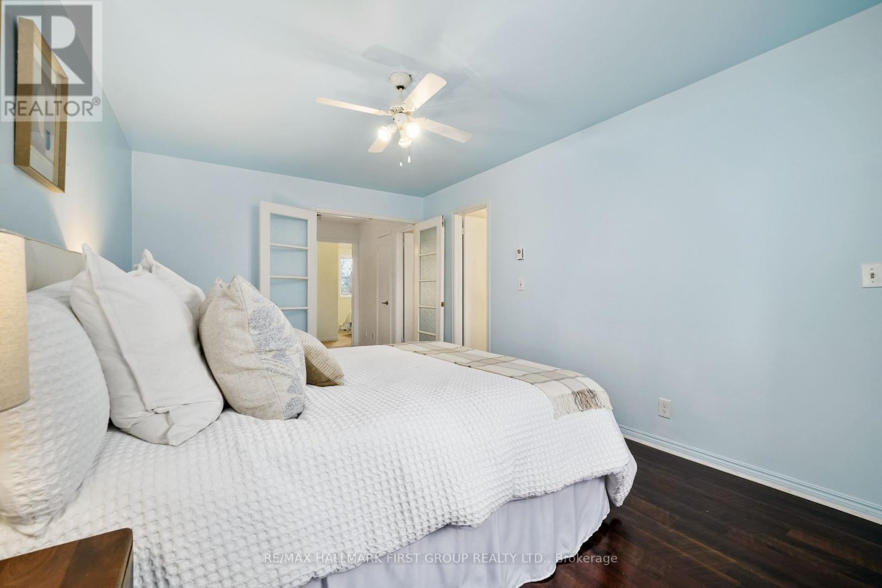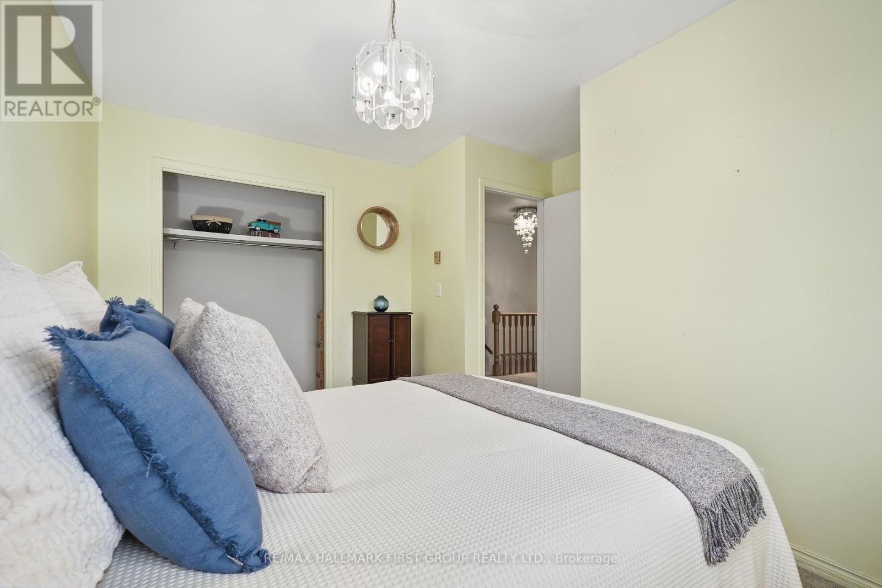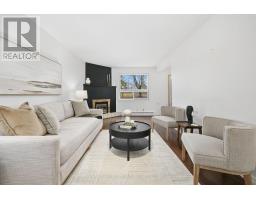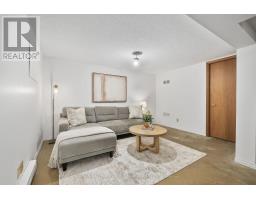6 - 25 Progress Avenue Belleville, Ontario K8P 4Z3
$379,900Maintenance, Common Area Maintenance, Insurance, Parking
$485 Monthly
Maintenance, Common Area Maintenance, Insurance, Parking
$485 MonthlyWelcome to this charming 3-bedroom, 2-storey townhouse, perfect for modern living. As you enter, you're greeted by a bright and spacious open-plan living area that seamlessly flows into a contemporary kitchen equipped with stainless steel appliances and ample counter space for all your culinary adventures. The main level features a cozy living room with a natural gas fireplace, ideal for family gatherings or entertaining guests, and an eating area that opens to a private patio perfect for outdoor dining or a peaceful morning coffee. A conveniently located half bath completes this floor. Upstairs, you'll find three generously sized bedrooms, each with large windows that flood the spaces with natural light. The primary bedroom boasts an en-suite bathroom and a walk-in closet with a conveniently tucked away laundry area, while the other two bedrooms share a well-appointed full bath. The lower level area features a spacious family room awaiting your finishing touches to add additional living space, a secondary laundry, and ample storage. Located in a friendly community, this townhouse is just minutes away from schools, parks, shopping, and public transport, making it an ideal choice for families or professionals seeking comfort and convenience. Don't miss your chance to make this lovely townhouse your new home! (id:50886)
Property Details
| MLS® Number | X10441799 |
| Property Type | Single Family |
| AmenitiesNearBy | Hospital, Park, Public Transit, Schools |
| CommunityFeatures | Pet Restrictions |
| ParkingSpaceTotal | 3 |
| Structure | Patio(s) |
Building
| BathroomTotal | 4 |
| BedroomsAboveGround | 3 |
| BedroomsTotal | 3 |
| Amenities | Fireplace(s) |
| Appliances | Dishwasher, Dryer, Refrigerator, Stove, Washer, Window Coverings |
| BasementType | Full |
| ExteriorFinish | Brick Facing |
| FireplacePresent | Yes |
| FireplaceTotal | 1 |
| HalfBathTotal | 2 |
| HeatingFuel | Electric |
| HeatingType | Baseboard Heaters |
| StoriesTotal | 2 |
| SizeInterior | 1199.9898 - 1398.9887 Sqft |
| Type | Row / Townhouse |
Parking
| Attached Garage |
Land
| Acreage | No |
| LandAmenities | Hospital, Park, Public Transit, Schools |
| LandscapeFeatures | Landscaped |
Rooms
| Level | Type | Length | Width | Dimensions |
|---|---|---|---|---|
| Second Level | Bedroom 2 | 3.45 m | 3.91 m | 3.45 m x 3.91 m |
| Second Level | Bedroom 3 | 2.4 m | 3.01 m | 2.4 m x 3.01 m |
| Second Level | Primary Bedroom | 3.2 m | 5.12 m | 3.2 m x 5.12 m |
| Basement | Recreational, Games Room | 4.35 m | 4.03 m | 4.35 m x 4.03 m |
| Basement | Other | 2.74 m | 3.43 m | 2.74 m x 3.43 m |
| Main Level | Living Room | 3.19 m | 6.08 m | 3.19 m x 6.08 m |
| Main Level | Kitchen | 2.55 m | 4.04 m | 2.55 m x 4.04 m |
| Main Level | Dining Room | 2.55 m | 2.05 m | 2.55 m x 2.05 m |
https://www.realtor.ca/real-estate/27676520/6-25-progress-avenue-belleville
Interested?
Contact us for more information
Jacqueline Pennington
Broker
1154 Kingston Road
Pickering, Ontario L1V 1B4

