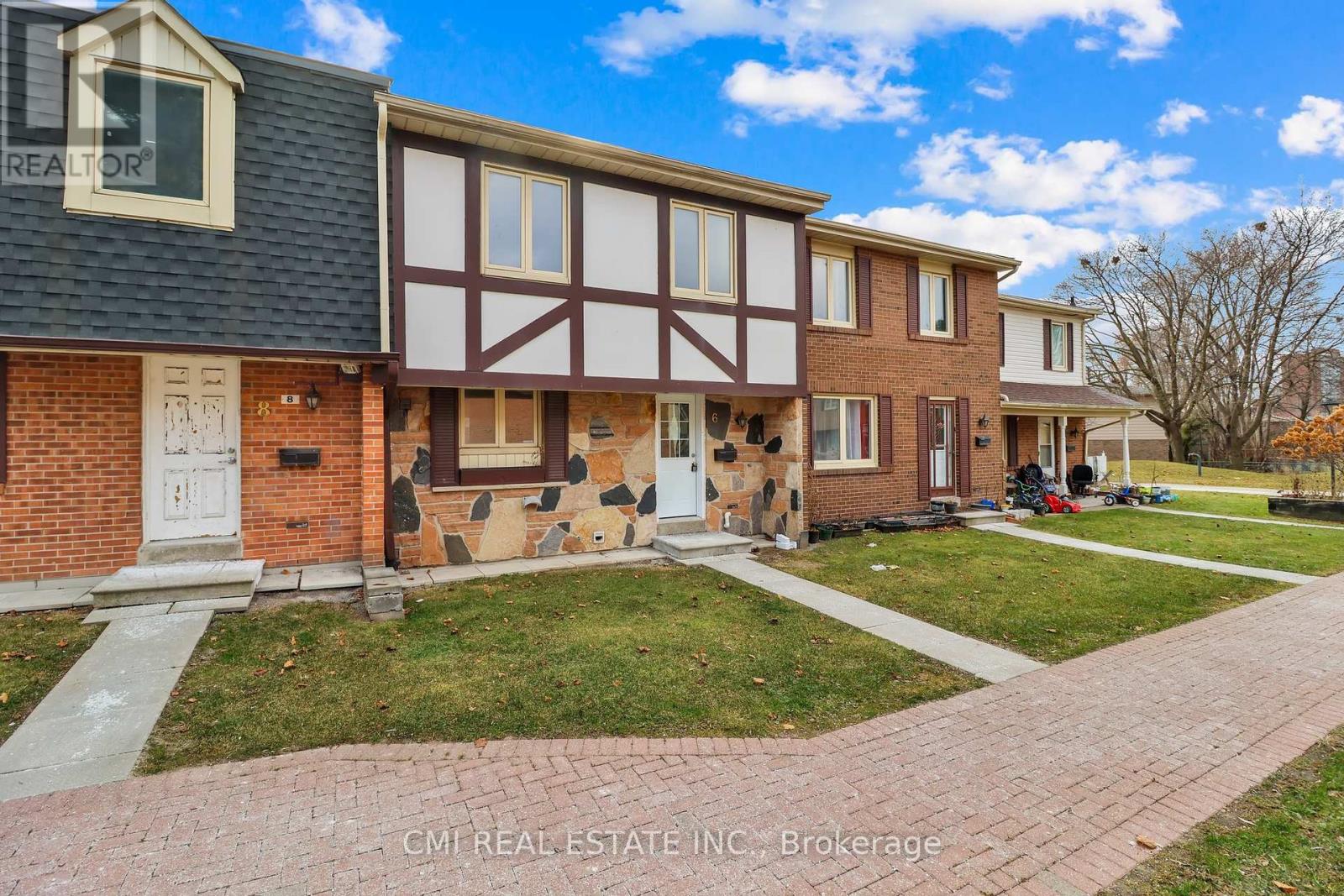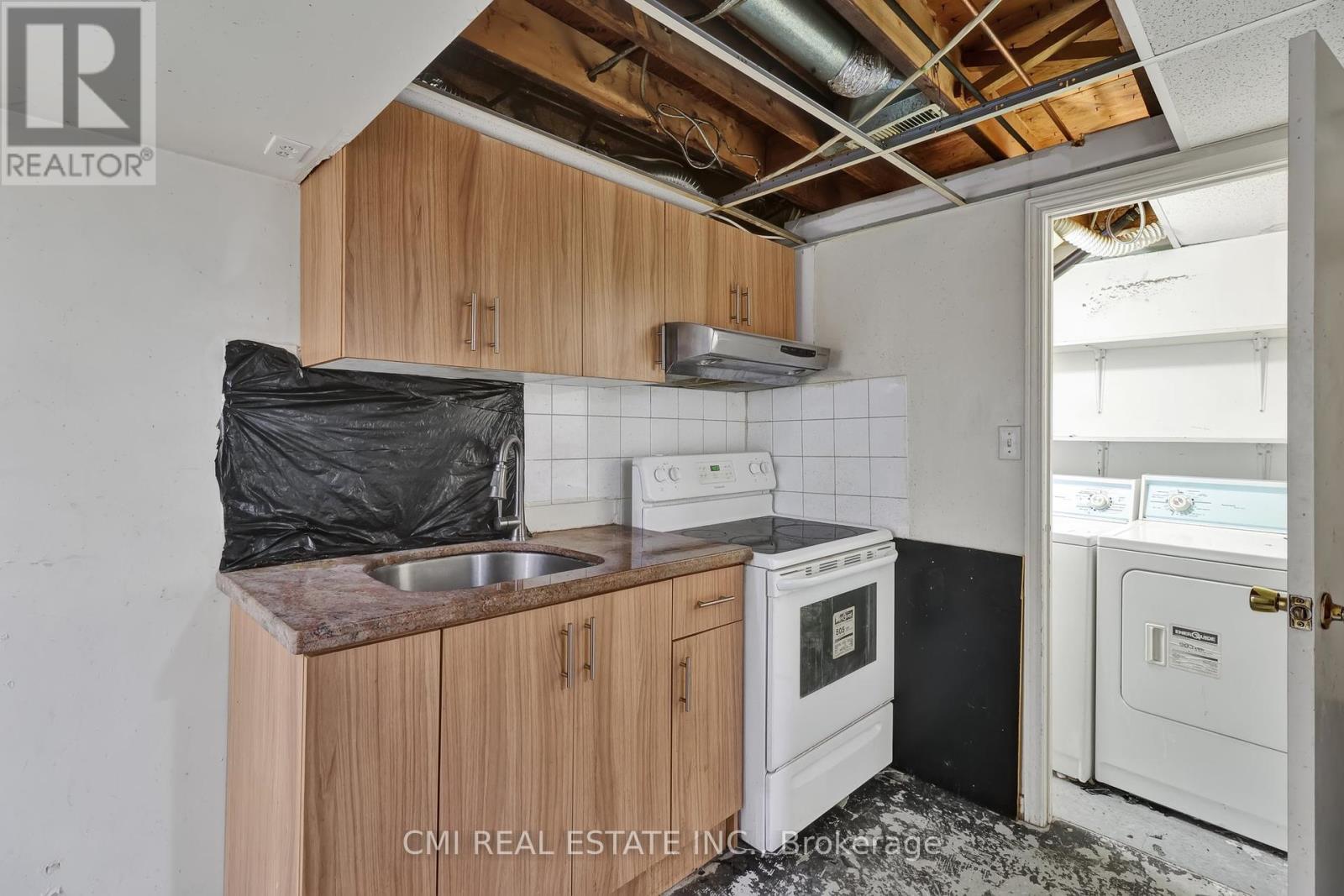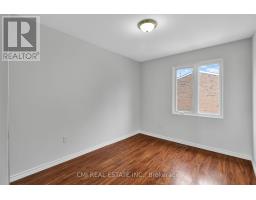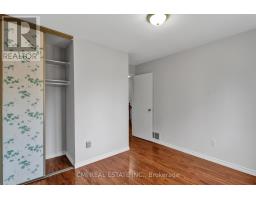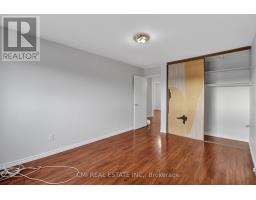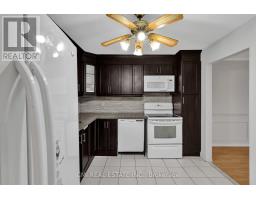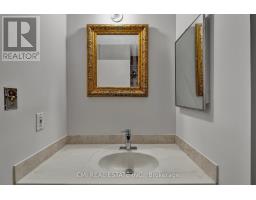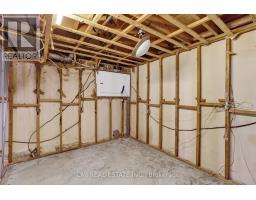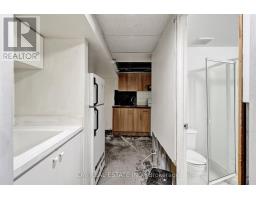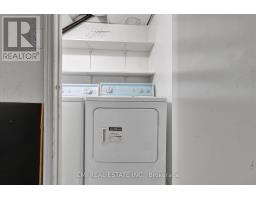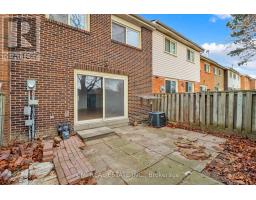6 - 270 Timberbank Boulevard Toronto, Ontario M1W 2M1
$699,900Maintenance, Water, Common Area Maintenance, Insurance, Parking
$560 Monthly
Maintenance, Water, Common Area Maintenance, Insurance, Parking
$560 MonthlyCalling all first-time home buyers, buyers looking to downsize, & all DIY enthusiasts. RARE opportunity to purchase a townhouse in one of the most sought-after neighborhoods of LAmoreaux featuring 4, 3 bath over 1500sqft of living space. Private covered porch entry w/ stone & brick finishes. Step into the bright foyer w/ 2-pc ensuite. Eat-in family sized kitchen w/ upgraded cabinetry, counter tops, & backsplash. Formal dining space leads into the oversized living room ideal for growing families W/O to private rear backyard. Upper level presents 4-spacious family sized bedrooms & 1 full-4pc bath (room to make a primary ensuite). Full bsmt featuring a small kitchenette, 2-framed bedroom rough-ins + 1 -den, full 3-pc bath, & full laundry room. Ideal for buyers looking to make an in-law suite for extended family living; Potential for RENTAL. **** EXTRAS **** Live amidst all amenities steps to top rated schools, parks, shopping, HWY 404, HWY 401, Seneca College, shopping malls, & much more! Book your private showing now! (id:50886)
Property Details
| MLS® Number | E11912182 |
| Property Type | Single Family |
| Community Name | L'Amoreaux |
| AmenitiesNearBy | Hospital, Public Transit, Schools |
| CommunityFeatures | Pet Restrictions, Community Centre |
| ParkingSpaceTotal | 2 |
| Structure | Porch |
Building
| BathroomTotal | 3 |
| BedroomsAboveGround | 4 |
| BedroomsTotal | 4 |
| Amenities | Visitor Parking, Recreation Centre |
| Appliances | Water Heater |
| BasementDevelopment | Partially Finished |
| BasementFeatures | Apartment In Basement |
| BasementType | N/a (partially Finished) |
| CoolingType | Central Air Conditioning |
| ExteriorFinish | Brick |
| FlooringType | Laminate, Ceramic |
| FoundationType | Concrete |
| HalfBathTotal | 1 |
| HeatingFuel | Natural Gas |
| HeatingType | Forced Air |
| StoriesTotal | 2 |
| SizeInterior | 1399.9886 - 1598.9864 Sqft |
| Type | Row / Townhouse |
Parking
| Underground |
Land
| Acreage | No |
| FenceType | Fenced Yard |
| LandAmenities | Hospital, Public Transit, Schools |
| ZoningDescription | R3 |
Rooms
| Level | Type | Length | Width | Dimensions |
|---|---|---|---|---|
| Second Level | Primary Bedroom | 3.22 m | 4.72 m | 3.22 m x 4.72 m |
| Second Level | Bedroom 2 | 2.72 m | 4.73 m | 2.72 m x 4.73 m |
| Second Level | Bedroom 3 | 2.69 m | 3.54 m | 2.69 m x 3.54 m |
| Second Level | Bedroom 4 | 3.26 m | 3.54 m | 3.26 m x 3.54 m |
| Second Level | Bathroom | 2.18 m | 2.47 m | 2.18 m x 2.47 m |
| Basement | Laundry Room | 1.26 m | 2.02 m | 1.26 m x 2.02 m |
| Basement | Kitchen | 2.76 m | 3 m | 2.76 m x 3 m |
| Basement | Bathroom | 1.84 m | 1.89 m | 1.84 m x 1.89 m |
| Main Level | Living Room | 6.04 m | 3.65 m | 6.04 m x 3.65 m |
| Main Level | Bathroom | 1.58 m | 1.46 m | 1.58 m x 1.46 m |
| Main Level | Dining Room | 3.31 m | 2.72 m | 3.31 m x 2.72 m |
| Main Level | Kitchen | 3.32 m | 3.02 m | 3.32 m x 3.02 m |
https://www.realtor.ca/real-estate/27776872/6-270-timberbank-boulevard-toronto-lamoreaux-lamoreaux
Interested?
Contact us for more information
Bryan Justin Jaskolka
Salesperson
2425 Matheson Blvd E 8th Flr
Mississauga, Ontario L4W 5K4

