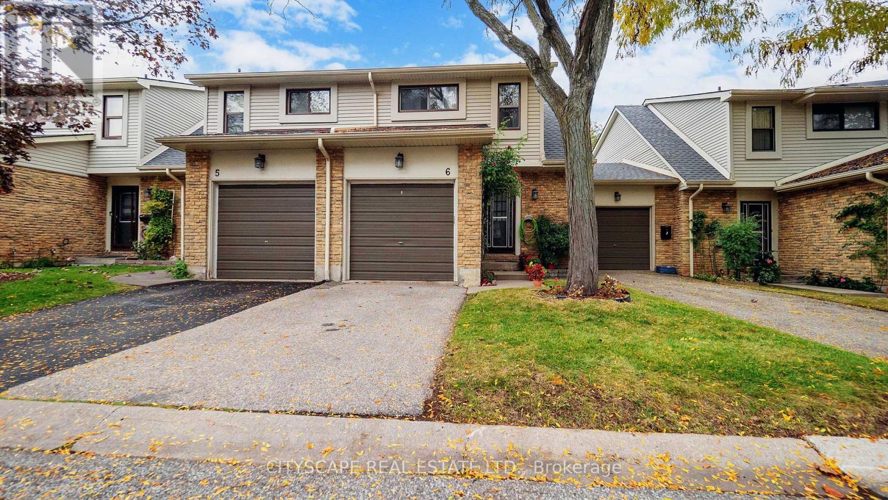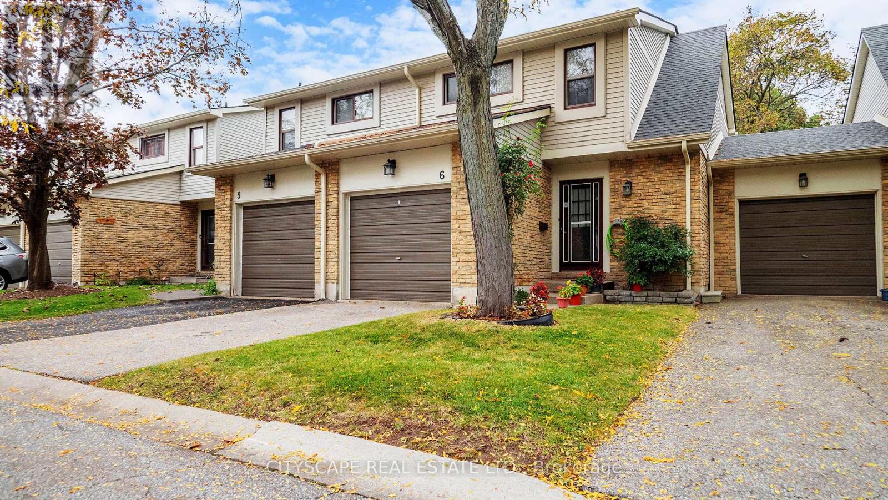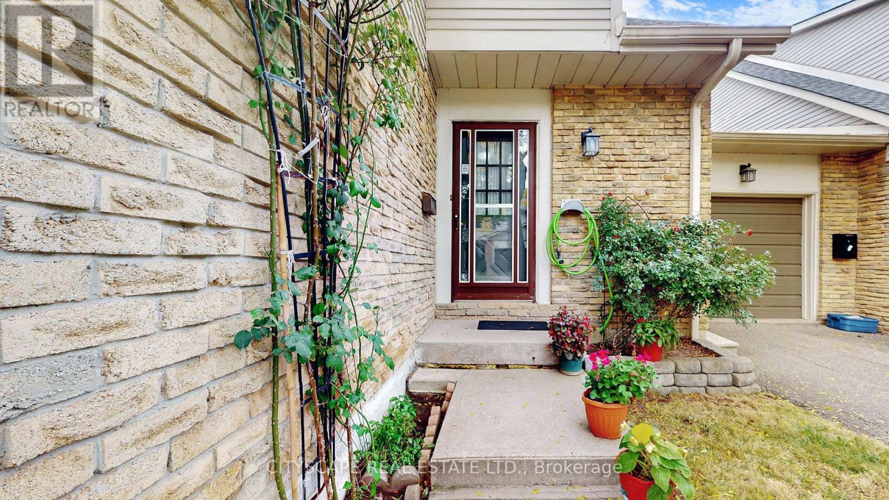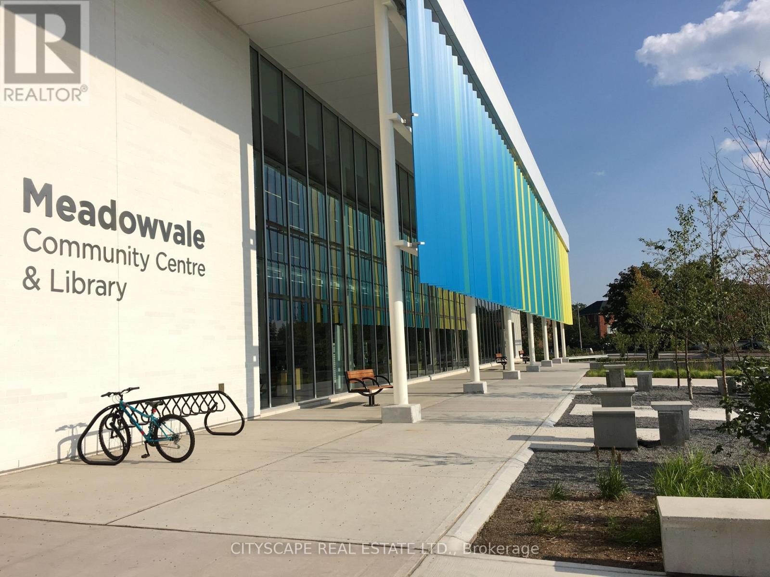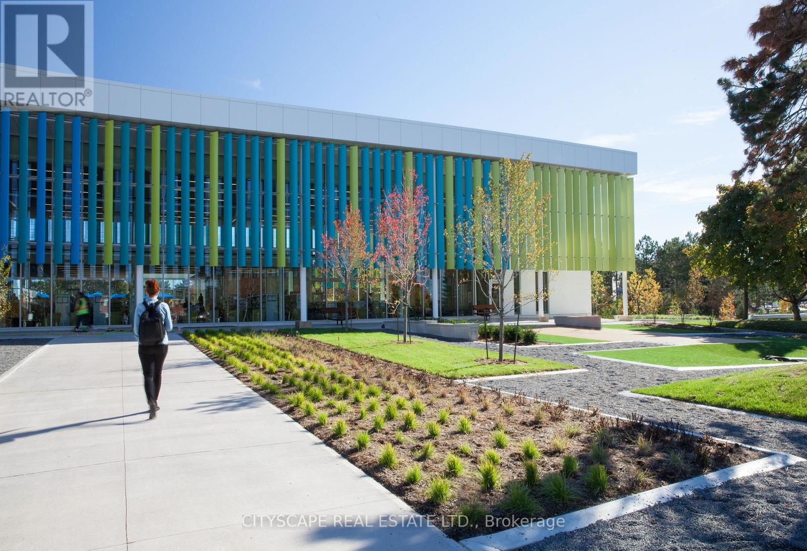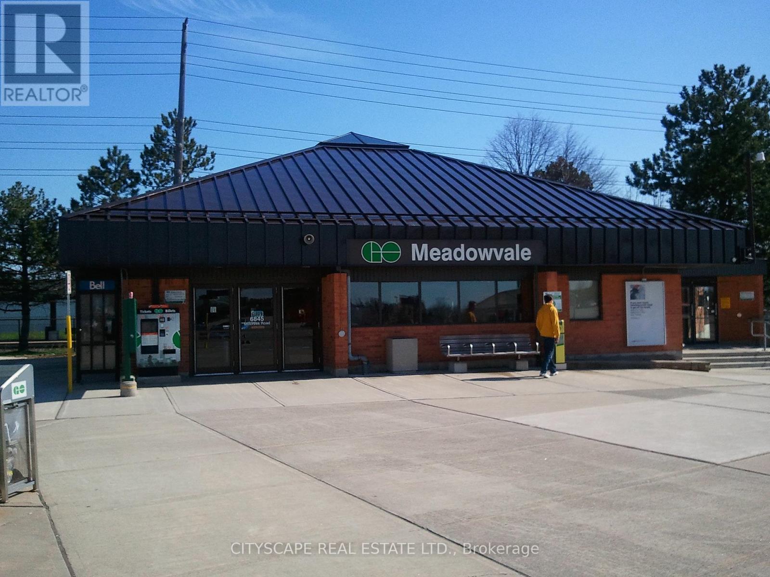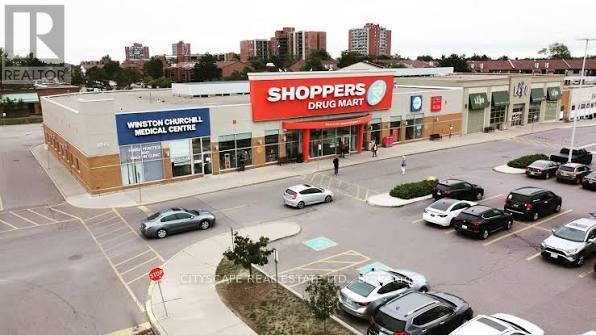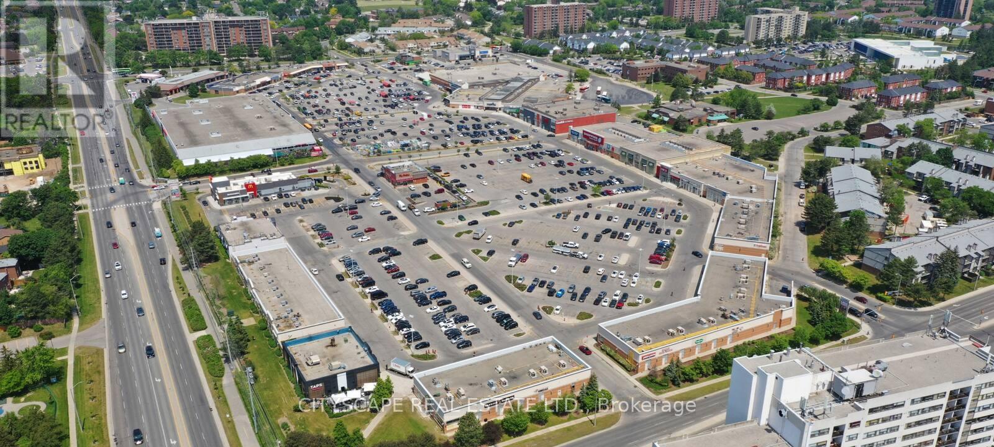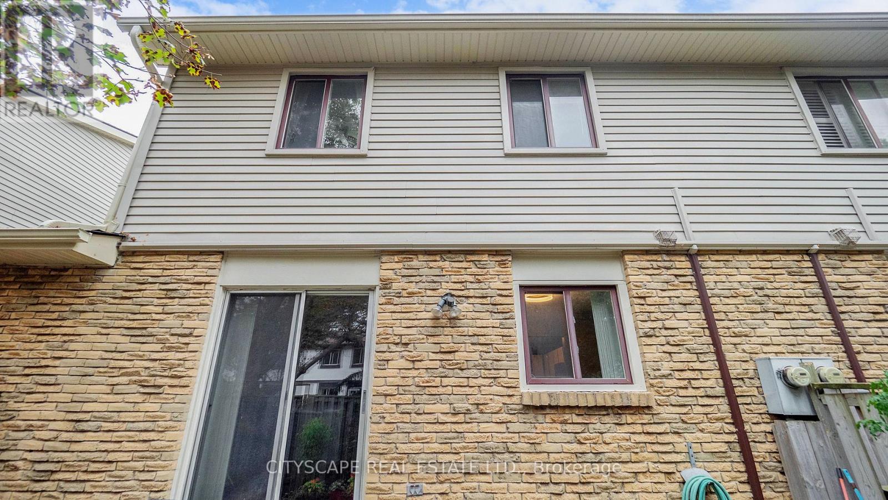6 - 2701 Aquitaine Avenue Mississauga, Ontario L5N 2H7
$674,000Maintenance, Water, Parking, Cable TV, Insurance
$673 Monthly
Maintenance, Water, Parking, Cable TV, Insurance
$673 MonthlyGreat Location! Rare Opportunity to Own a Stunning 3-Bedroom, 2-Storey Townhouse with Single-Car Garage and Additional Parking!This beautifully maintained, carpet-free home offers a huge, private, fully fenced backyard-perfect for families, entertaining, or simply relaxing outdoors. Enjoy numerous upgrades throughout, including an oakwood kitchen with stainless steel appliances and a new bathtub.Located minutes from Meadowvale GO Station, GO Transit, and Highways 401, 403, and 407. Take a short walk to Lake Aquitaine, parks, schools, and the Meadowvale state-of-the-art Recreation & Community Centre.Condo fee includes water and cable TV-excellent value for owners and investors alike!Perfect for first-time buyers, growing families, and seniors.Bonus: All furniture is available for sale.Don't miss this rare find! (id:50886)
Property Details
| MLS® Number | W12482466 |
| Property Type | Single Family |
| Community Name | Meadowvale |
| Community Features | Pets Allowed With Restrictions |
| Parking Space Total | 2 |
Building
| Bathroom Total | 2 |
| Bedrooms Above Ground | 3 |
| Bedrooms Total | 3 |
| Appliances | Water Heater |
| Basement Development | Finished |
| Basement Type | N/a (finished) |
| Cooling Type | None |
| Exterior Finish | Brick Facing, Vinyl Siding |
| Flooring Type | Hardwood, Ceramic, Carpeted |
| Half Bath Total | 1 |
| Heating Fuel | Electric |
| Heating Type | Baseboard Heaters |
| Stories Total | 2 |
| Size Interior | 1,200 - 1,399 Ft2 |
| Type | Row / Townhouse |
Parking
| Attached Garage | |
| Garage |
Land
| Acreage | No |
Rooms
| Level | Type | Length | Width | Dimensions |
|---|---|---|---|---|
| Second Level | Primary Bedroom | 3.35 m | 6.02 m | 3.35 m x 6.02 m |
| Second Level | Bedroom 2 | 3.35 m | 3 m | 3.35 m x 3 m |
| Second Level | Bedroom 3 | 3.35 m | 3 m | 3.35 m x 3 m |
| Basement | Recreational, Games Room | 6.1 m | 6.67 m | 6.1 m x 6.67 m |
| Main Level | Kitchen | 6.7 m | 2.61 m | 6.7 m x 2.61 m |
| Ground Level | Dining Room | 2.74 m | 2.74 m | 2.74 m x 2.74 m |
| Ground Level | Living Room | 3.35 m | 4.42 m | 3.35 m x 4.42 m |
Contact Us
Contact us for more information
Thinesh Paramsothy
Salesperson
(416) 875-4214
www.yourhomerealtor.ca/
885 Plymouth Dr #2
Mississauga, Ontario L5V 0B5
(905) 241-2222
(905) 241-3333

