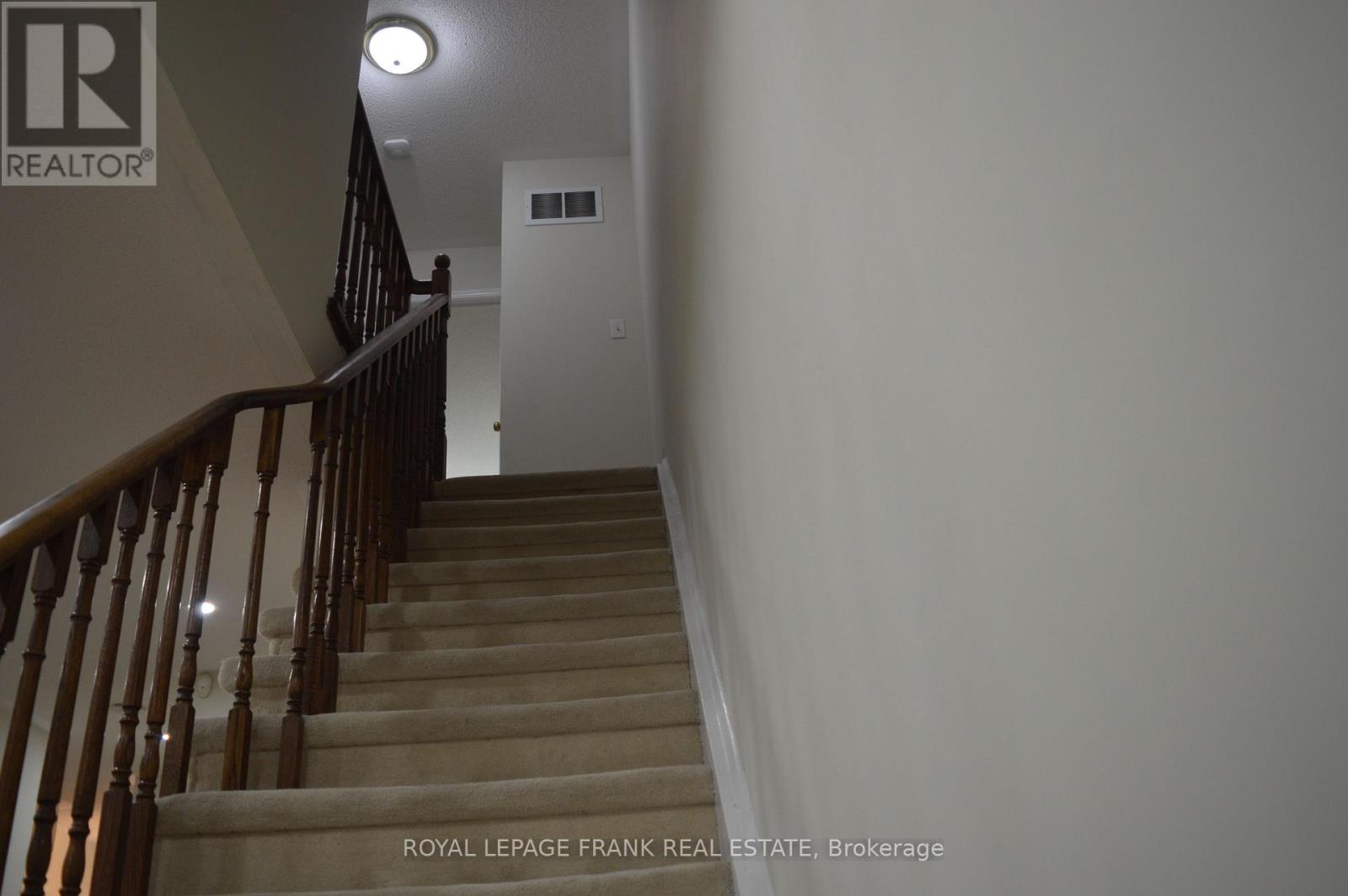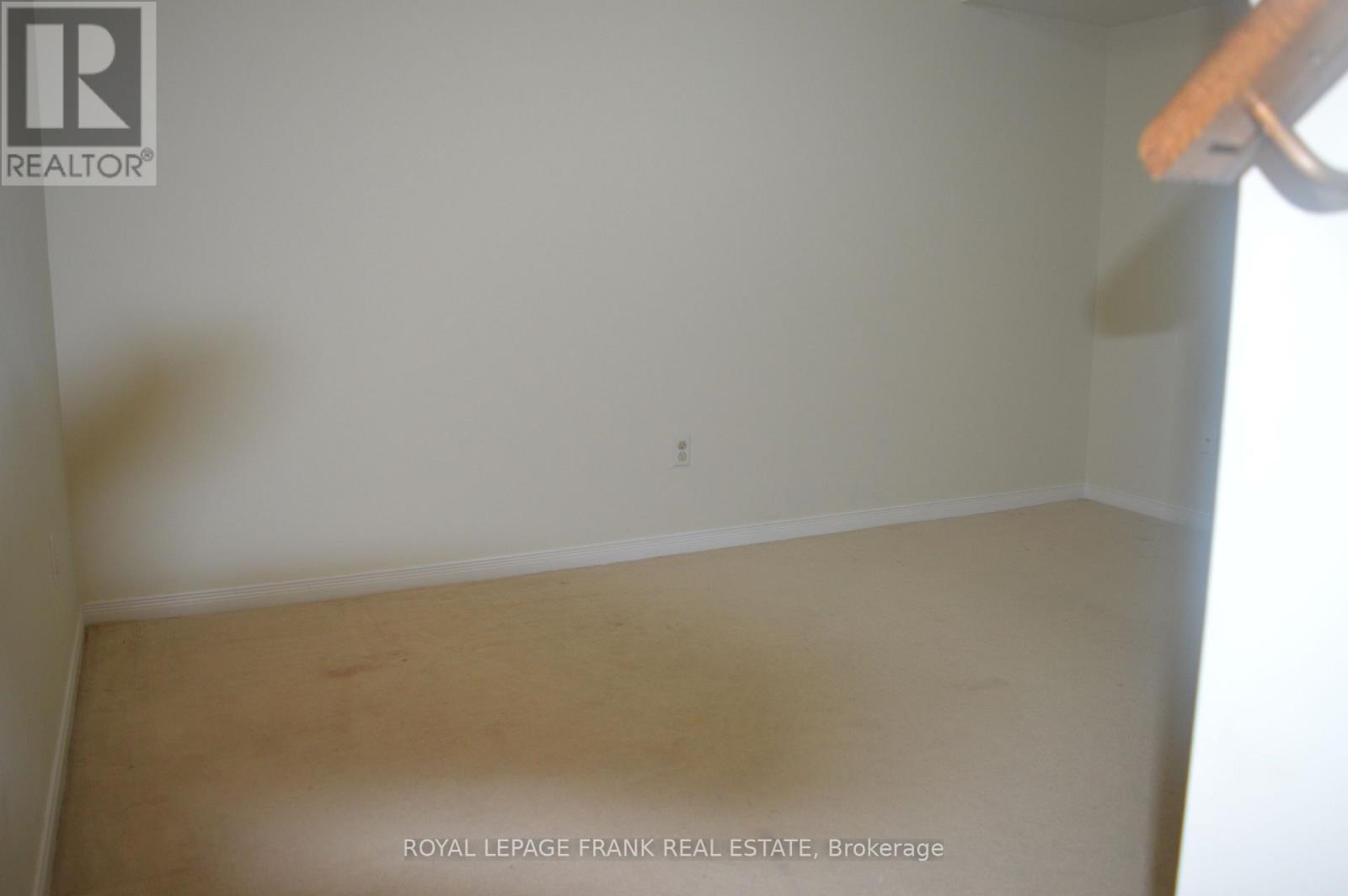6 - 2780 Eglinton Avenue E Toronto, Ontario M1J 2C8
4 Bedroom
4 Bathroom
1799.9852 - 1998.983 sqft
Central Air Conditioning
Forced Air
$3,400 Monthly
Location!! Location!! Amazing 3 BR Townhouse In the Heart Of Scarborough For Rent. Spacious main flr, Oak Hardwood Floors In Living, Dining, Kitchen With The Granite Countertop, Stainless Steel Appliances, Pot Lights, Immaculate, Sunny & Spacious Living And Ground Level Family With Basement. 3rd Floor 3 Larger Bedrooms With 2 Washroom, Direct Garage Access, Walk To School, Park, Shopping, Transit. 5 Mins 401 And Much More... **** EXTRAS **** Stainless Steel Fridge, Stove, & B/I Dishwasher, microwave, Washer & Dryer. All Window Blinds, All Elfs, Cac. (id:50886)
Property Details
| MLS® Number | E11903210 |
| Property Type | Single Family |
| Community Name | Eglinton East |
| AmenitiesNearBy | Hospital, Park, Place Of Worship, Schools, Public Transit |
| CommunityFeatures | Pet Restrictions |
| ParkingSpaceTotal | 2 |
| ViewType | City View |
Building
| BathroomTotal | 4 |
| BedroomsAboveGround | 3 |
| BedroomsBelowGround | 1 |
| BedroomsTotal | 4 |
| Appliances | Garage Door Opener Remote(s) |
| BasementDevelopment | Finished |
| BasementType | N/a (finished) |
| CoolingType | Central Air Conditioning |
| ExteriorFinish | Brick |
| FlooringType | Laminate, Hardwood, Ceramic, Carpeted |
| HalfBathTotal | 2 |
| HeatingFuel | Natural Gas |
| HeatingType | Forced Air |
| StoriesTotal | 3 |
| SizeInterior | 1799.9852 - 1998.983 Sqft |
| Type | Row / Townhouse |
Parking
| Garage |
Land
| Acreage | No |
| LandAmenities | Hospital, Park, Place Of Worship, Schools, Public Transit |
Rooms
| Level | Type | Length | Width | Dimensions |
|---|---|---|---|---|
| Second Level | Primary Bedroom | 3.38 m | 3.23 m | 3.38 m x 3.23 m |
| Second Level | Bedroom 2 | 3.08 m | 2.47 m | 3.08 m x 2.47 m |
| Second Level | Bedroom 3 | 2.62 m | 2.8 m | 2.62 m x 2.8 m |
| Basement | Bedroom 4 | 3.99 m | 3.02 m | 3.99 m x 3.02 m |
| Main Level | Living Room | 4.33 m | 7.16 m | 4.33 m x 7.16 m |
| Main Level | Dining Room | 4.33 m | 7.16 m | 4.33 m x 7.16 m |
| Main Level | Kitchen | 3.02 m | 4.33 m | 3.02 m x 4.33 m |
| Ground Level | Family Room | 4.33 m | 4.17 m | 4.33 m x 4.17 m |
Interested?
Contact us for more information
Balwinder Singh
Salesperson
Royal LePage Frank Real Estate
200 Dundas Street East
Whitby, Ontario L1N 2H8
200 Dundas Street East
Whitby, Ontario L1N 2H8

























































