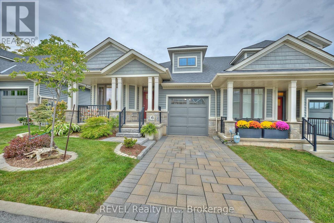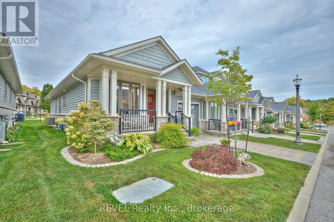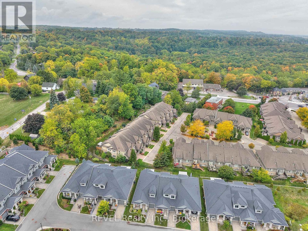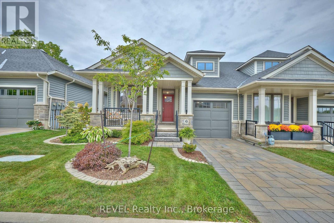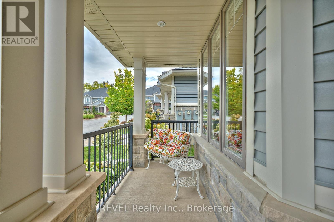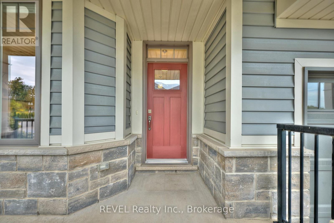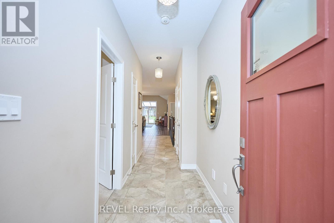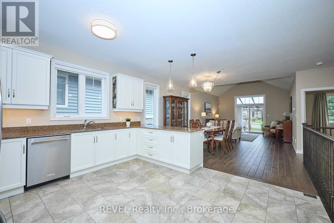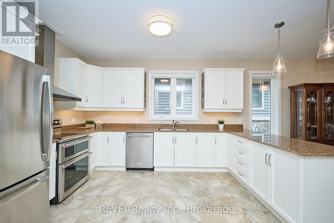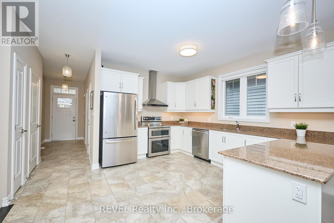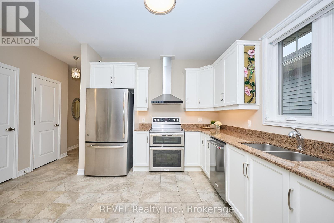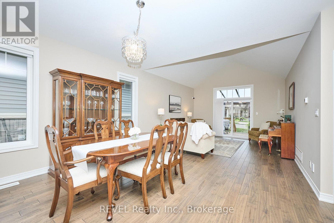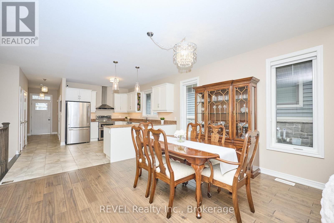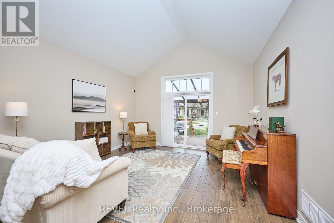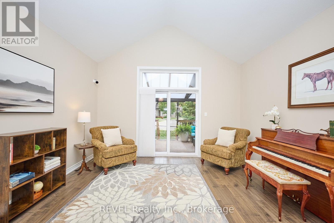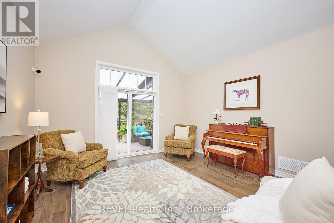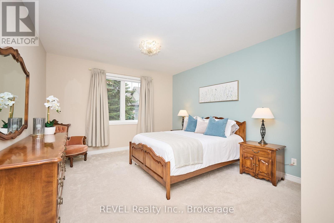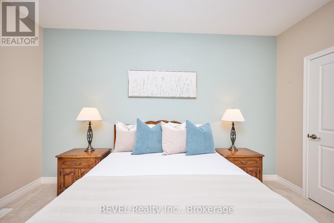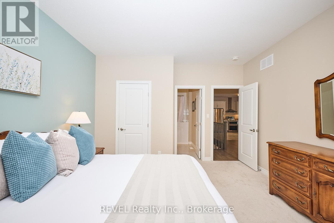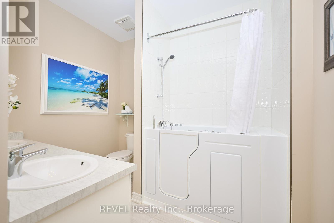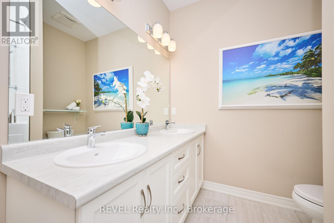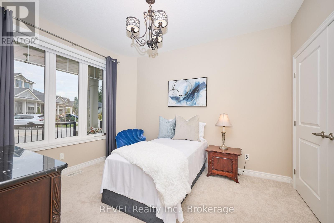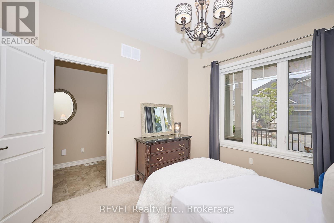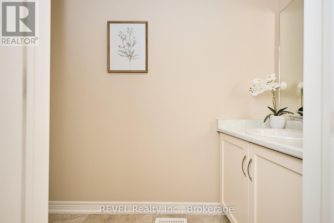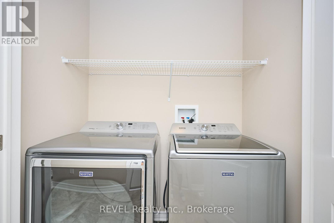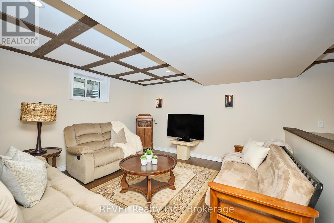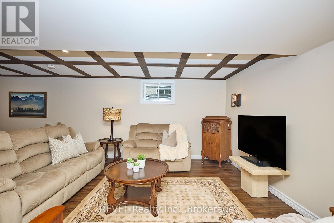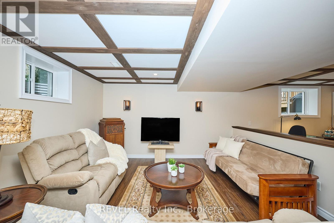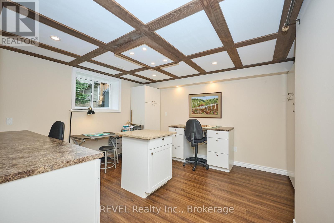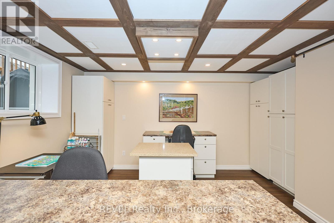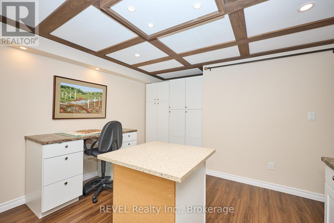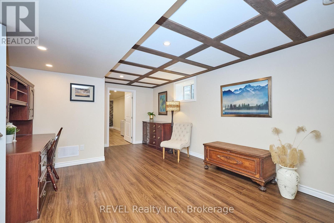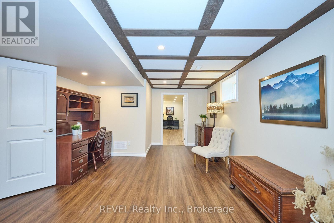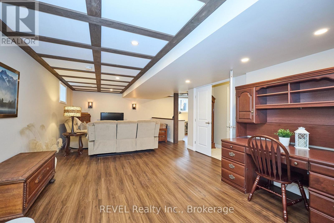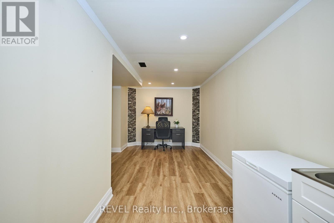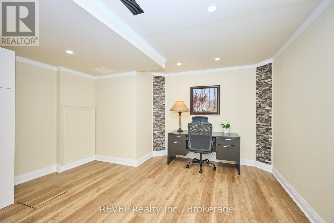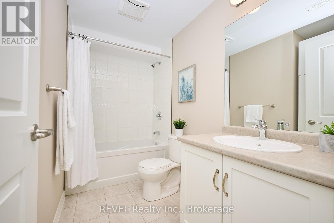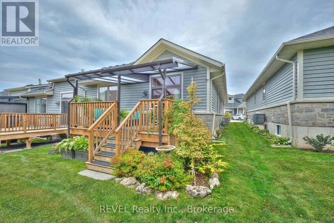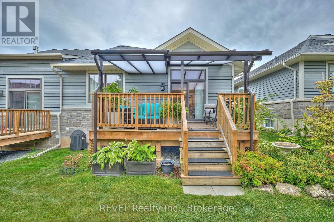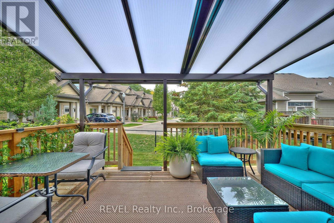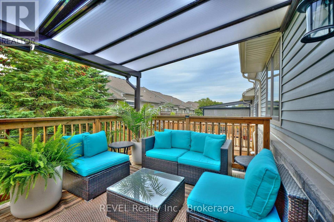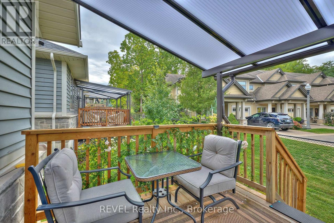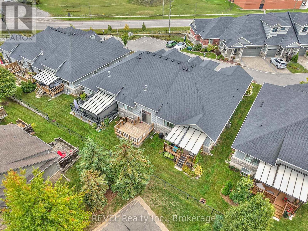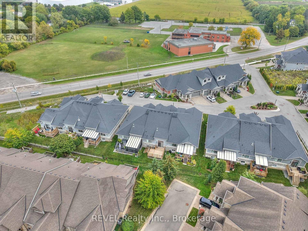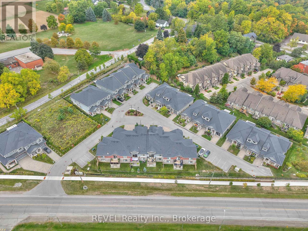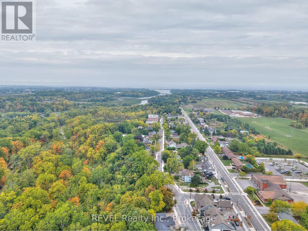6 - 2848 King Street Lincoln, Ontario L0R 1S0
$774,900Maintenance, Parking, Common Area Maintenance
$256 Monthly
Maintenance, Parking, Common Area Maintenance
$256 MonthlySituated in picturesque Jordan, this charming end-unit bungalow was built by Phelps Homes in 2019 and is truly the complete package! Showcasing tasteful finishes, a delightful floor plan, along with a finished basement that nearly doubles the living space, this home was designed with both comfort and functionality in mind. Featuring a beautiful facade, including a covered front porch and stunning stone skirt, it is apparent that plenty of thought was put into the design of this community. A bright foyer sets the tone, with a versatile bedroom positioned to the left as you enter. This would be an ideal location for a home office or for overnight guests. The expansive kitchen comes equipped with timeless white cabinetry, granite countertops and plenty of room to cook and gather. Flowing seamlessly into the dining area, it's the perfect space for family meals and entertaining alike. The living room is impressive with soaring ceilings and a sliding door that opens to the covered back deck - an ideal spot for morning coffee or evening entertaining. The spacious primary suite is a true retreat and comes complete with a 5-piece ensuite featuring double sinks and a walk-in tub/shower for easy accessibility. A conveniently positioned 2-piece bathroom and laundry closet complete the main floor. Offering tons of natural light, the basement is inviting and offers exceptional flexibility with a recreation room, art studio (that could be converted to a third bedroom) and a finished bonus room that provides that extra living space that everyone yearns. Ample storage and a 4-piece bathroom add the final touch to this level. Maintenance-free living awaits on the exterior of this home. Whether you like to escape to the heat over the winter, or perhaps you travel regularly for work, living here will give you the peace of mind that everything is taken care of even when you are away from home. Balancing small-town charm with easy access to Niagara's best amenities - this one has it all! (id:50886)
Property Details
| MLS® Number | X12429733 |
| Property Type | Vacant Land |
| Community Name | 980 - Lincoln-Jordan/Vineland |
| Amenities Near By | Park, Schools, Golf Nearby, Place Of Worship |
| Community Features | Pets Allowed With Restrictions |
| Equipment Type | Water Heater |
| Features | Sump Pump |
| Parking Space Total | 2 |
| Rental Equipment Type | Water Heater |
| Structure | Deck, Porch |
Building
| Bathroom Total | 3 |
| Bedrooms Above Ground | 2 |
| Bedrooms Total | 2 |
| Age | 6 To 10 Years |
| Amenities | Visitor Parking |
| Appliances | Central Vacuum, Garage Door Opener Remote(s) |
| Architectural Style | Bungalow |
| Basement Development | Finished |
| Basement Type | Full (finished) |
| Cooling Type | Central Air Conditioning, Air Exchanger |
| Exterior Finish | Stone, Vinyl Siding |
| Fire Protection | Alarm System |
| Foundation Type | Poured Concrete |
| Half Bath Total | 1 |
| Heating Fuel | Natural Gas |
| Heating Type | Forced Air |
| Stories Total | 1 |
| Size Interior | 1,200 - 1,399 Ft2 |
Parking
| Attached Garage | |
| Garage |
Land
| Acreage | No |
| Land Amenities | Park, Schools, Golf Nearby, Place Of Worship |
| Landscape Features | Lawn Sprinkler, Landscaped |
| Size Irregular | . |
| Size Total Text | . |
| Surface Water | Lake/pond |
| Zoning Description | Rm1-19 |
Rooms
| Level | Type | Length | Width | Dimensions |
|---|---|---|---|---|
| Basement | Other | 4.17 m | 6.81 m | 4.17 m x 6.81 m |
| Basement | Bathroom | 2.77 m | 1.5 m | 2.77 m x 1.5 m |
| Basement | Other | 3.78 m | 3.81 m | 3.78 m x 3.81 m |
| Basement | Recreational, Games Room | 4.01 m | 9.5 m | 4.01 m x 9.5 m |
| Main Level | Bedroom | 3.07 m | 3.71 m | 3.07 m x 3.71 m |
| Main Level | Kitchen | 3.25 m | 4.27 m | 3.25 m x 4.27 m |
| Main Level | Dining Room | 8.1 m | 4.22 m | 8.1 m x 4.22 m |
| Main Level | Primary Bedroom | 4.83 m | 3.91 m | 4.83 m x 3.91 m |
| Main Level | Bathroom | 2.87 m | 2.13 m | 2.87 m x 2.13 m |
| Main Level | Bathroom | 1.04 m | 2.67 m | 1.04 m x 2.67 m |
| Main Level | Laundry Room | 1.7 m | 0.84 m | 1.7 m x 0.84 m |
Contact Us
Contact us for more information
Darcy Richardson
Broker
darcyrichardson.ca/
www.facebook.com/darcyrichardson.revelrealty
www.linkedin.com/in/darcy-richardson-cpa/
www.instagram.com/darcyrichardson.revelrealty/
6 Highway 20 East
Fonthill, Ontario L0S 1E0
(905) 892-1702
(905) 892-1705
www.revelrealty.ca/

