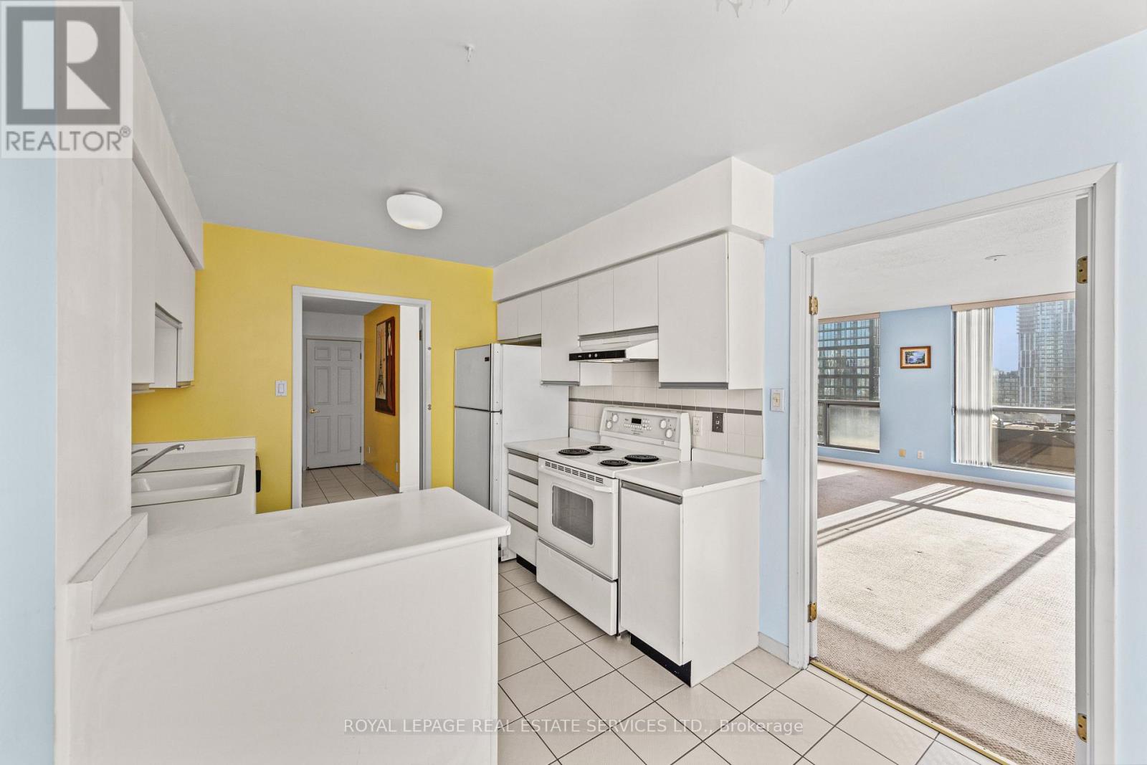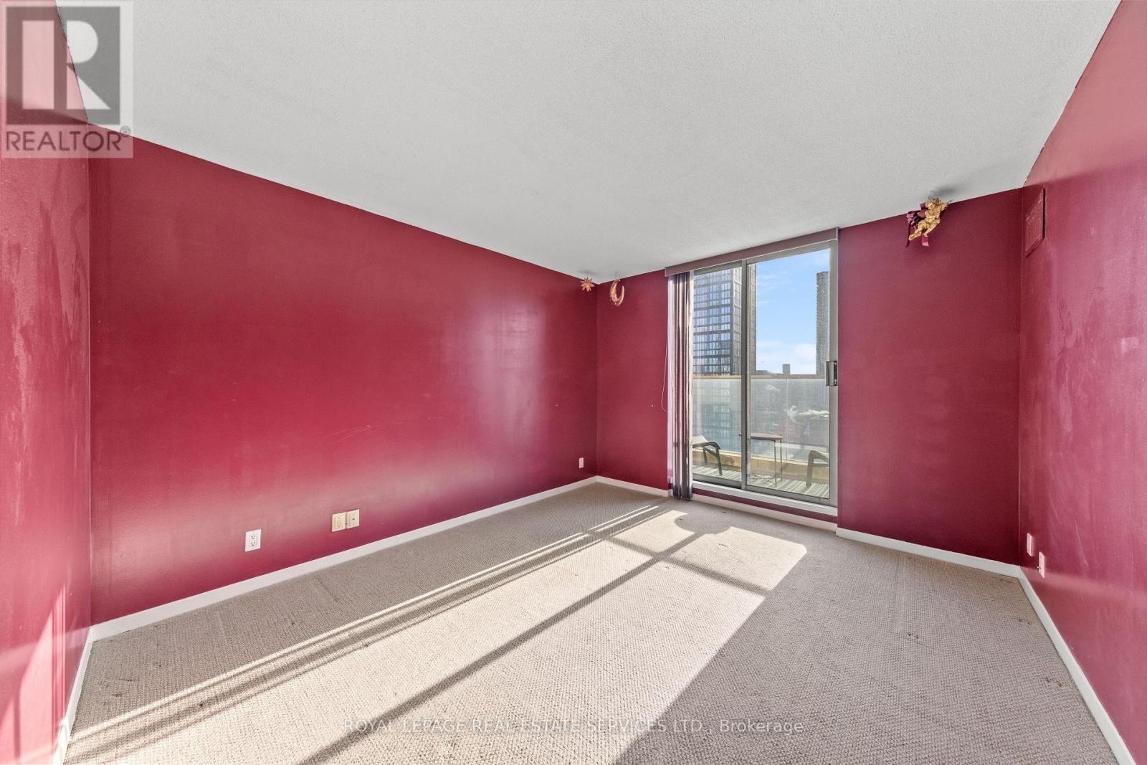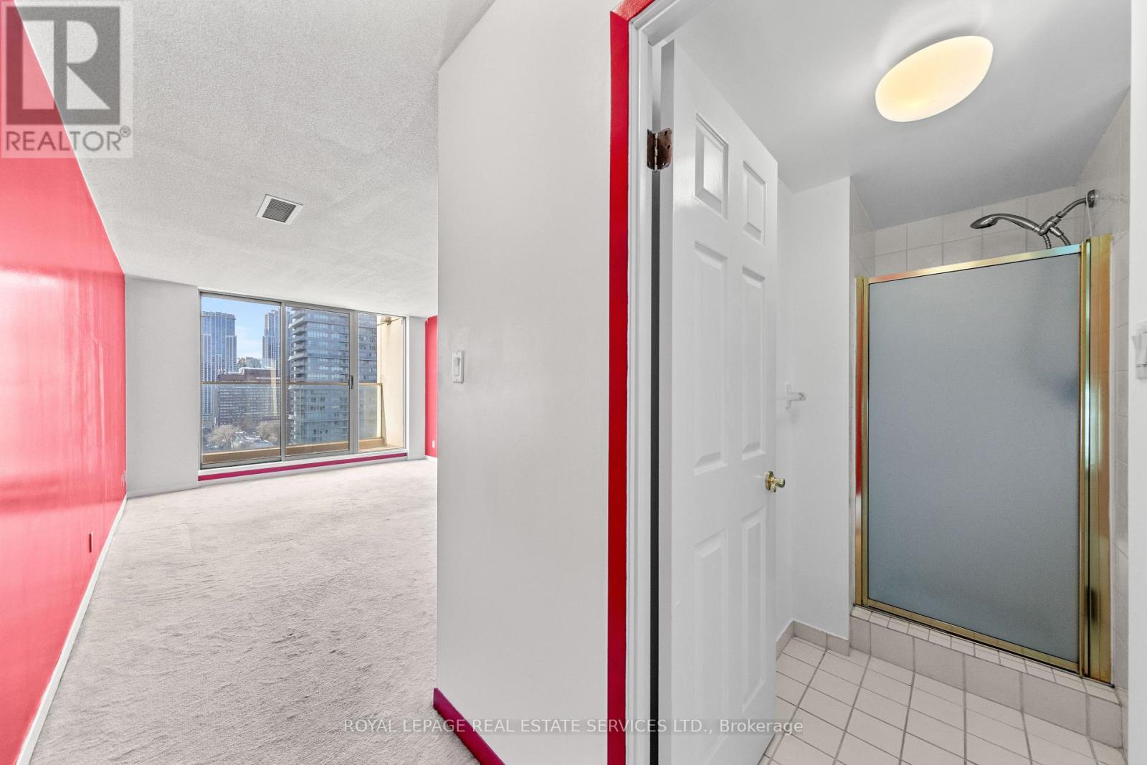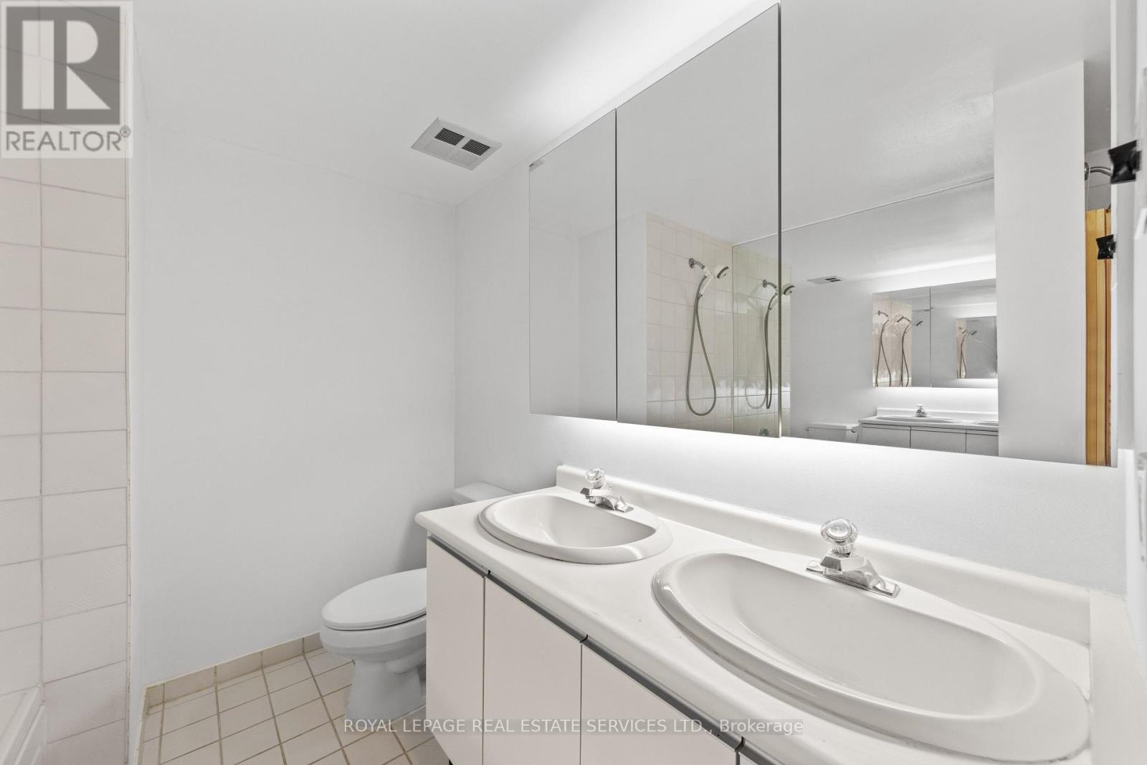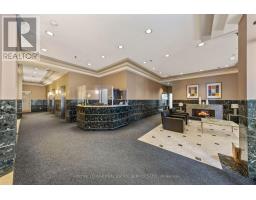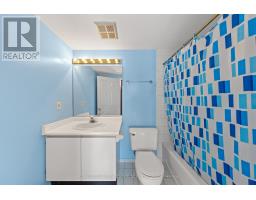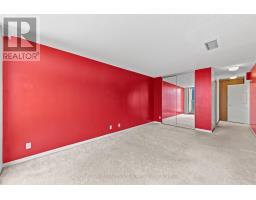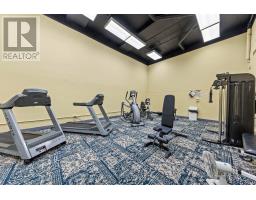6 - 298 Jarvis Street Toronto, Ontario M5B 2M4
$788,000Maintenance, Common Area Maintenance, Heat, Water, Parking, Electricity, Insurance
$1,935.49 Monthly
Maintenance, Common Area Maintenance, Heat, Water, Parking, Electricity, Insurance
$1,935.49 MonthlyExtraordinary Urban Living In Rarely Offered, One Of Largest Models In Building, Stunning Penthouse Nestled In The Heart Of Toronto's Vibrant Downtown Core. Meticulously Designed, 2 Bedroom, 2 Bathroom, 1200+ Sft Offers Unparalleled Blend Of Sophistication And Functionality, Versatile 2 Bedroom, 2 Bathroom Layout Maximizes Both Comfort And Style. Bathed In Natural Light, Breathtaking Panoramic South West City Views, Pinnacle Of Metropolitan Living. Open Concept Living Space Seamlessly Connects Kitchen, Dining, Living Areas, Perfect For Both Daily Living And Elegant Entertaining. Gourmet Kitchen, Generous Counter Space, Eat-In Area, Serving As The Heart Of This Exceptional Unit. Primary Suite A True Sanctuary, Elegant 6 Pc Ensuite Bathroom With Jacuzzi Tub, Separate Shower, Spacious Walk In Closet That Provides Ample Storage. 3 Private Balconies Extend Living Space Outdoors, Ideal Spots For Enjoying Morning Coffee Or Evening Sunsets. Located In Desirable Church-Yonge Corridor, Penthouse Offers Unmatched Convenience. Proximity To Top Schools: Church Street Junior PS, Jarvis CI, St. Michael & St. Paul CS, Private: Canada's National Ballet School, New Heights Academy, Keystone International Secondary School, World Class Dining, Premier Shopping, Extensive Public Transit Options. Building Amenities: Sauna, Squash Court, Indoor Pool, Gym, Games Room, Meeting/Party Room, Rec Room, Rooftop Deck, Concierge, Security System. Prime Location Makes Penthouse A Home, And Lifestyle Investment In One Of Toronto's Most Dynamic Neighbourhoods. Included Dedicated Parking Spot And Storage Locker. **** EXTRAS **** Dedicated Parking Spot And Storage Locker. 3 Balconies. Building Amenities: Sauna, Squash Court, Indoor Pool, Gym, Games Room, Meeting/Party Room, Rec Room, Rooftop Deck, Concierge, Security System. Maintenance Includes: Heat, Hydro, Water. (id:50886)
Open House
This property has open houses!
2:00 pm
Ends at:4:00 pm
2:00 pm
Ends at:4:00 pm
Property Details
| MLS® Number | C11924927 |
| Property Type | Single Family |
| Community Name | Church-Yonge Corridor |
| AmenitiesNearBy | Park, Public Transit, Schools, Hospital |
| CommunityFeatures | Pet Restrictions |
| Features | Ravine, Balcony, Carpet Free |
| ParkingSpaceTotal | 1 |
| Structure | Squash & Raquet Court |
| ViewType | View, Lake View |
Building
| BathroomTotal | 2 |
| BedroomsAboveGround | 2 |
| BedroomsTotal | 2 |
| Amenities | Sauna, Recreation Centre, Exercise Centre, Party Room, Fireplace(s), Storage - Locker, Security/concierge |
| CoolingType | Central Air Conditioning |
| ExteriorFinish | Brick |
| FireProtection | Security System, Security Guard |
| FireplacePresent | Yes |
| FireplaceTotal | 1 |
| FlooringType | Ceramic, Carpeted |
| HeatingFuel | Natural Gas |
| HeatingType | Forced Air |
| SizeInterior | 1199.9898 - 1398.9887 Sqft |
| Type | Apartment |
Parking
| Underground |
Land
| Acreage | No |
| LandAmenities | Park, Public Transit, Schools, Hospital |
Rooms
| Level | Type | Length | Width | Dimensions |
|---|---|---|---|---|
| Flat | Foyer | 1.91 m | 2.81 m | 1.91 m x 2.81 m |
| Flat | Living Room | 6.3 m | 5.71 m | 6.3 m x 5.71 m |
| Flat | Dining Room | 1.93 m | 2.86 m | 1.93 m x 2.86 m |
| Flat | Kitchen | 2.54 m | 2.86 m | 2.54 m x 2.86 m |
| Flat | Primary Bedroom | 8.65 m | 3.55 m | 8.65 m x 3.55 m |
| Flat | Bedroom 2 | 3.41 m | 5.79 m | 3.41 m x 5.79 m |
Interested?
Contact us for more information
Belinda Marie Lelli
Salesperson
4025 Yonge Street Suite 103
Toronto, Ontario M2P 2E3




















