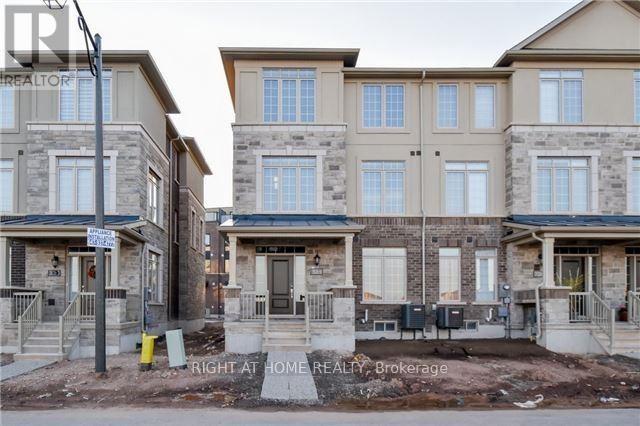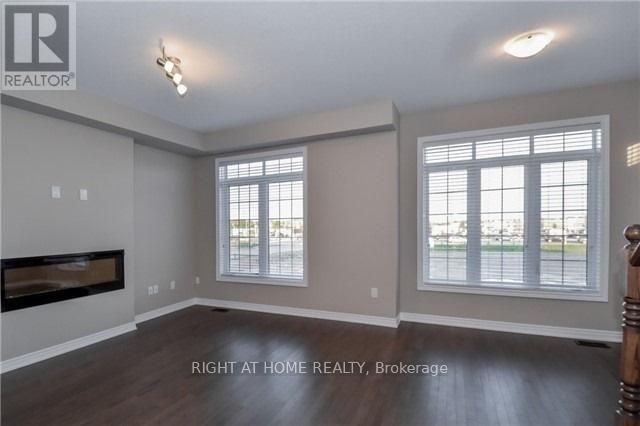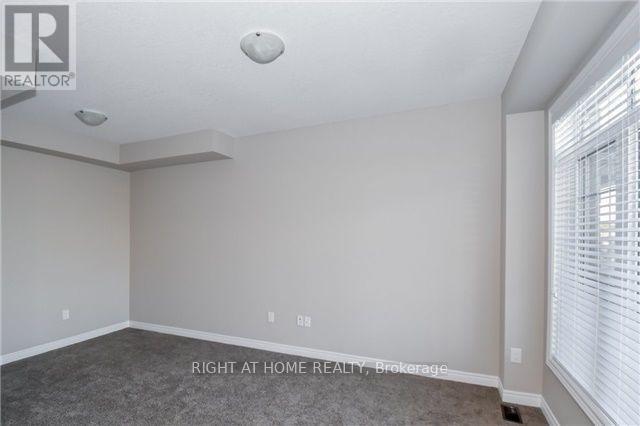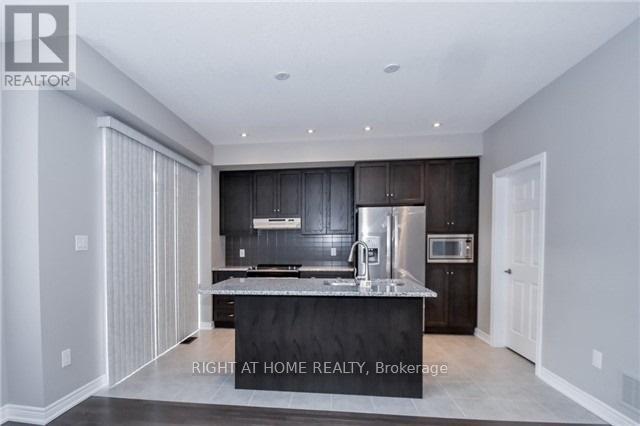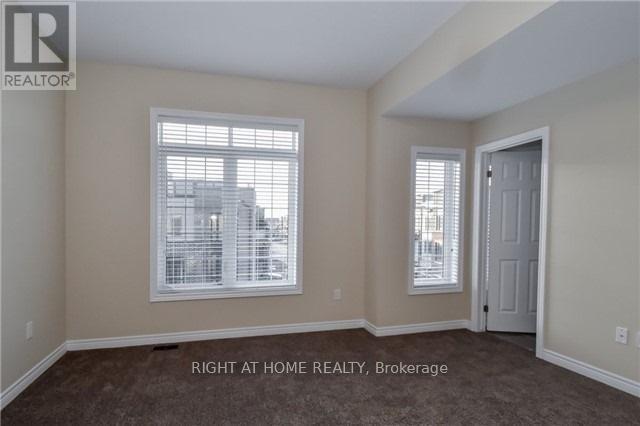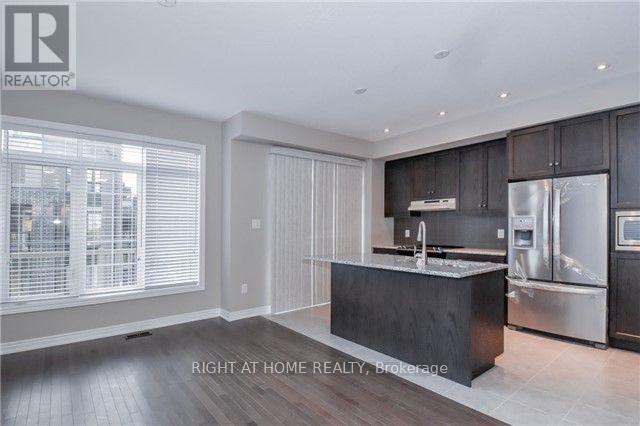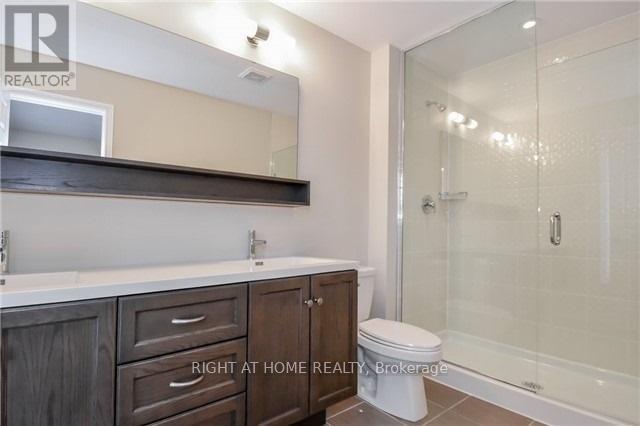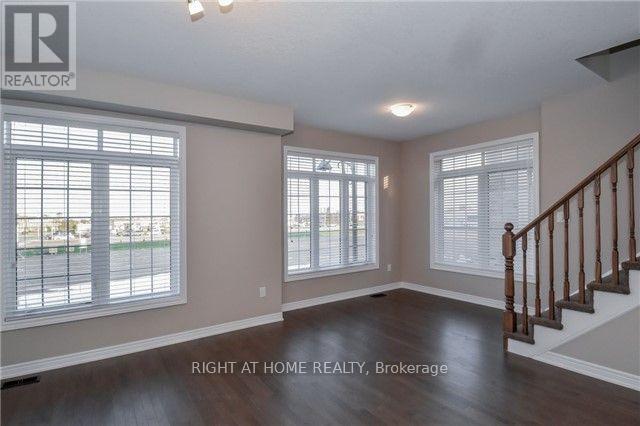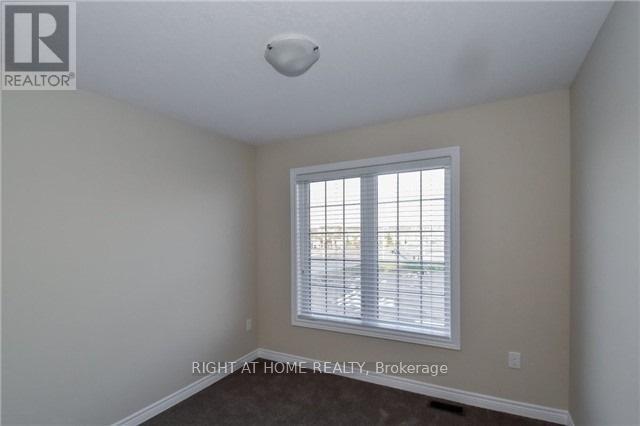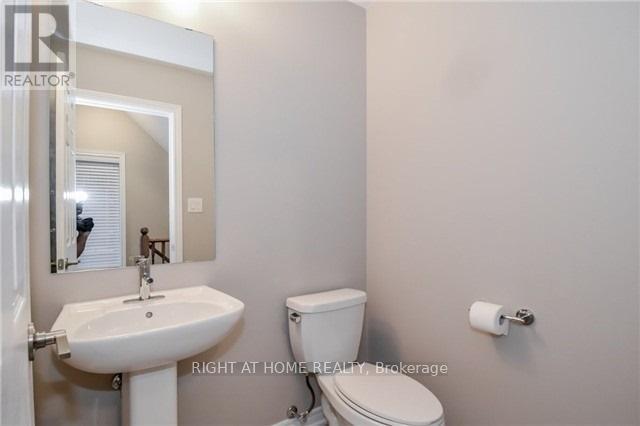6 - 3026 Postridge Drive Oakville, Ontario L6H 7E3
$3,600 Monthly
Welcome to this rarely offered Branthaven-built, The Glenville, an executive corner-unit freehold townhome in the highly sought-after neighbourhood of Joshua Meadows. With approximately 1,885 square feet of beautifully designed above-grade living space, this bright and spacious 3-bedroom, 3-bathroom home offers a modern layout, luxury finishes, and incredible convenience perfect for professionals, families, or multi-generational living. This sun-filled end unit is flooded with natural light thanks to large windows on three sides and elevated 9-foot ceilings on all levels. The open-concept second floor features a gourmet kitchen with granite countertops, sleek subway tile backsplash, stainless steel appliances including a gas stove, and abundant cabinetry. Walk out from the dining area to a spacious balcony with a gas BBQ line ideal for entertaining or unwinding after a long day. The main level features a family room that could double as a bedroom perfect for guests, in-laws, or remote work needs. The third floor hosts 3 generously sized bedrooms, including a luxurious primary suite with a walk-in closet, double-door closet, and a spa-like upgraded ensuite with a granite vanity and a glass shower. The additional bedrooms share a full bath and offer ample closet space. Additional highlights include hardwood stairs, upgraded tile and flooring throughout, a dedicated laundry area on the second level, direct access to a double-car garage, 2 additional driveway parking spaces (4 total), and an unfinished basement offering excellent storage. Situated in a vibrant, growing community surrounded by parks, trails, and top-ranked schools, this home is just minutes from major highways (403, 407, QEW), the Oakville GO Station, and everyday conveniences including Longos, Walmart, LCBO, banks, coffee shops, and restaurants. Only a short drive to Oakville Trafalgar Memorial Hospital, multiple community centres, and a wide variety of recreational options. (id:50886)
Property Details
| MLS® Number | W12167262 |
| Property Type | Single Family |
| Community Name | 1010 - JM Joshua Meadows |
| Amenities Near By | Hospital, Public Transit, Schools |
| Features | Conservation/green Belt |
| Parking Space Total | 4 |
Building
| Bathroom Total | 3 |
| Bedrooms Above Ground | 3 |
| Bedrooms Total | 3 |
| Age | 0 To 5 Years |
| Appliances | Central Vacuum, Dishwasher, Dryer, Garage Door Opener, Microwave, Hood Fan, Stove, Washer, Window Coverings, Refrigerator |
| Basement Development | Unfinished |
| Basement Type | Full (unfinished) |
| Construction Style Attachment | Attached |
| Cooling Type | Central Air Conditioning |
| Exterior Finish | Stone, Stucco |
| Fireplace Present | Yes |
| Flooring Type | Carpeted, Hardwood, Ceramic |
| Foundation Type | Poured Concrete |
| Half Bath Total | 1 |
| Heating Fuel | Natural Gas |
| Heating Type | Forced Air |
| Stories Total | 3 |
| Size Interior | 1,500 - 2,000 Ft2 |
| Type | Row / Townhouse |
| Utility Water | Municipal Water |
Parking
| Garage |
Land
| Acreage | No |
| Land Amenities | Hospital, Public Transit, Schools |
| Sewer | Sanitary Sewer |
| Size Depth | 70 Ft ,6 In |
| Size Frontage | 26 Ft ,6 In |
| Size Irregular | 26.5 X 70.5 Ft |
| Size Total Text | 26.5 X 70.5 Ft |
Rooms
| Level | Type | Length | Width | Dimensions |
|---|---|---|---|---|
| Main Level | Great Room | 6.1 m | 4.6 m | 6.1 m x 4.6 m |
| Main Level | Dining Room | 5.28 m | 3.15 m | 5.28 m x 3.15 m |
| Main Level | Kitchen | 4.11 m | 2.8 m | 4.11 m x 2.8 m |
| Upper Level | Primary Bedroom | 4.37 m | 3.81 m | 4.37 m x 3.81 m |
| Upper Level | Bedroom 2 | 2.9 m | 2.79 m | 2.9 m x 2.79 m |
| Upper Level | Bedroom 3 | 3.05 m | 2.82 m | 3.05 m x 2.82 m |
| Ground Level | Family Room | 5.38 m | 3.43 m | 5.38 m x 3.43 m |
Contact Us
Contact us for more information
Alvin Tung
Broker
www.alvinci.ca/
www.linkedin.com/profile/view?id=110238475&trk=spm_pic
480 Eglinton Ave West #30, 106498
Mississauga, Ontario L5R 0G2
(905) 565-9200
(905) 565-6677
www.rightathomerealty.com/

