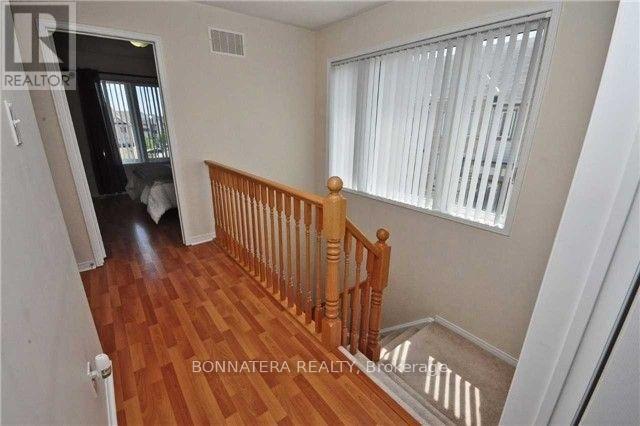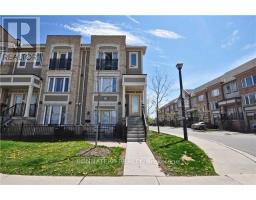6 - 3030 Erin Centre Boulevard Mississauga, Ontario L5M 0P5
$3,000 Monthly
Spacious & Rare Corner Unit Townhome in Prime Mississauga Location! Welcome to this bright and beautifully maintained corner unit townhome, offering an abundance of natural light through large windows. The open-concept layout features a generous living and dining space, perfect for entertaining. Enjoy a modern kitchen with quartz countertops, stainless steel appliances, and extra cabinet space for all your storage needs. Step out onto the oversized private terrace ideal for hosting friends and family.This home features two spacious primary bedrooms, each with walk-in closets and private ensuite bathrooms. Laminate flooring runs throughout the home, with carpet only on the stairs for added comfort. Conveniently located within walking distance to Erin Mills Town Centre, public transit, schools, shopping, two community centre, places for worship and much more. Minutes to HWY 403, 407 & 401. 10 minutes to Oakville and Milton. Includes one garage and one driveway parking. Utilities: Tenant to pay for heat, hydro, hot water rental, and must provide tenant insurance (water included) (id:50886)
Property Details
| MLS® Number | W12160847 |
| Property Type | Single Family |
| Community Name | Churchill Meadows |
| Amenities Near By | Hospital, Public Transit, Schools |
| Community Features | Pets Not Allowed, Community Centre |
| Parking Space Total | 2 |
Building
| Bathroom Total | 3 |
| Bedrooms Above Ground | 2 |
| Bedrooms Total | 2 |
| Age | 11 To 15 Years |
| Amenities | Visitor Parking |
| Appliances | Water Heater, Dryer, Washer |
| Cooling Type | Central Air Conditioning |
| Exterior Finish | Brick |
| Flooring Type | Laminate, Ceramic |
| Half Bath Total | 1 |
| Heating Fuel | Natural Gas |
| Heating Type | Forced Air |
| Size Interior | 1,200 - 1,399 Ft2 |
| Type | Row / Townhouse |
Parking
| Garage |
Land
| Acreage | No |
| Land Amenities | Hospital, Public Transit, Schools |
Rooms
| Level | Type | Length | Width | Dimensions |
|---|---|---|---|---|
| Second Level | Primary Bedroom | 3.68 m | 2.89 m | 3.68 m x 2.89 m |
| Second Level | Bedroom 2 | 3.35 m | 3.23 m | 3.35 m x 3.23 m |
| Main Level | Living Room | 4.26 m | 5.18 m | 4.26 m x 5.18 m |
| Main Level | Dining Room | 4.26 m | 5.18 m | 4.26 m x 5.18 m |
| Main Level | Kitchen | 4.26 m | 5.18 m | 4.26 m x 5.18 m |
Contact Us
Contact us for more information
Ihab A. William
Salesperson
www.ihabwilliam.com/
410 North Service Rd E #100
Oakville, Ontario L6H 5R2
(905) 582-0868































