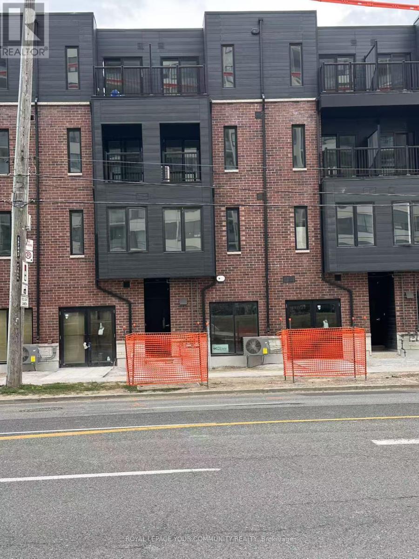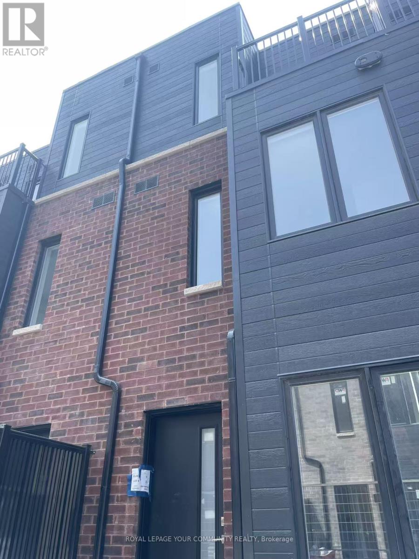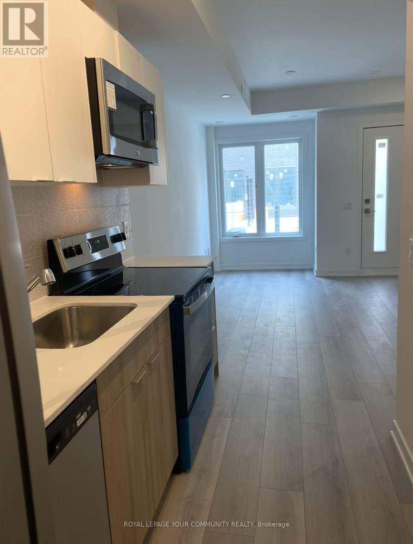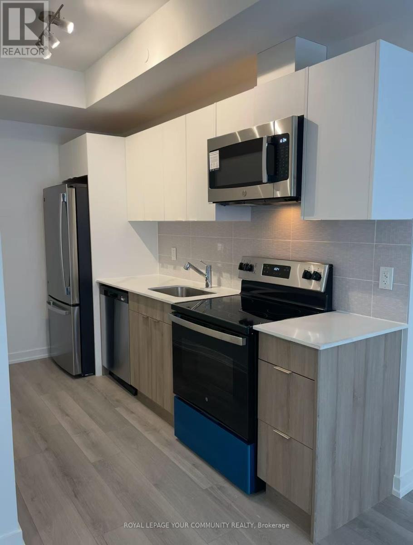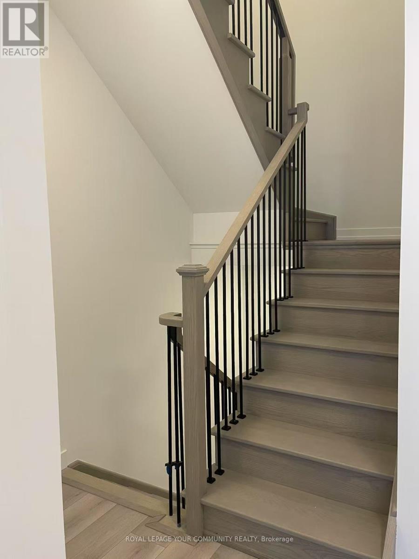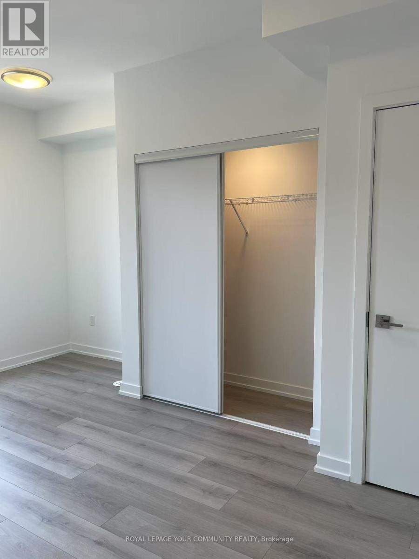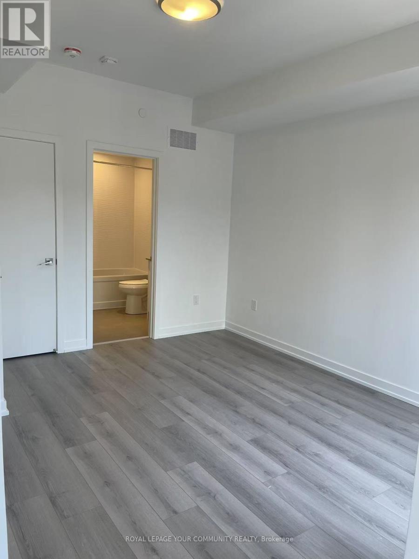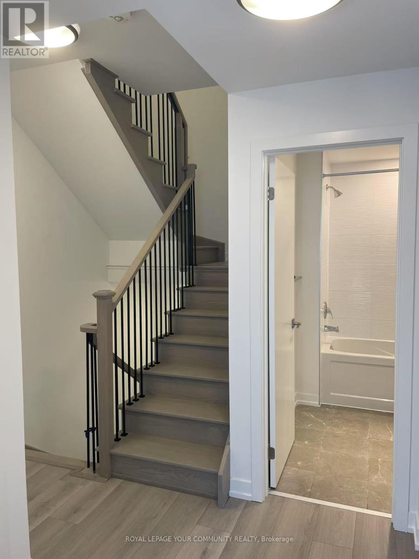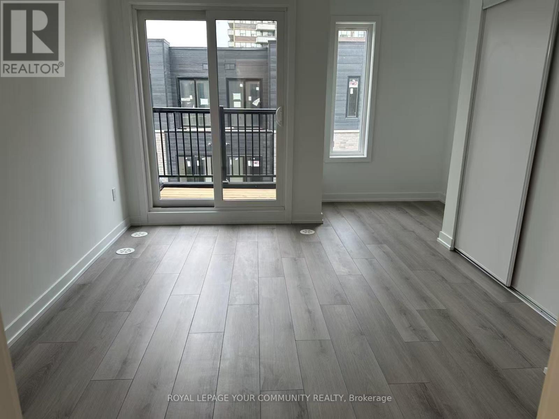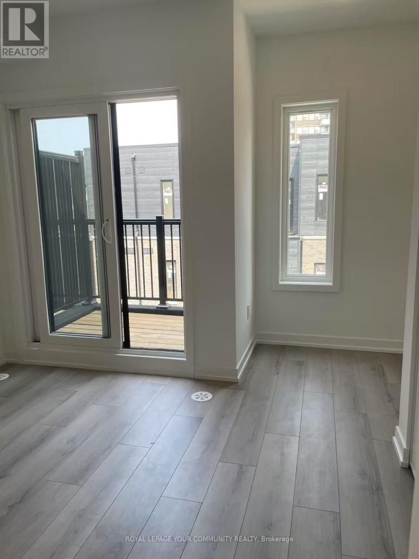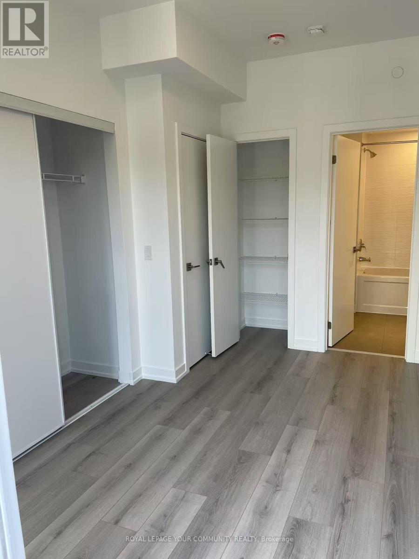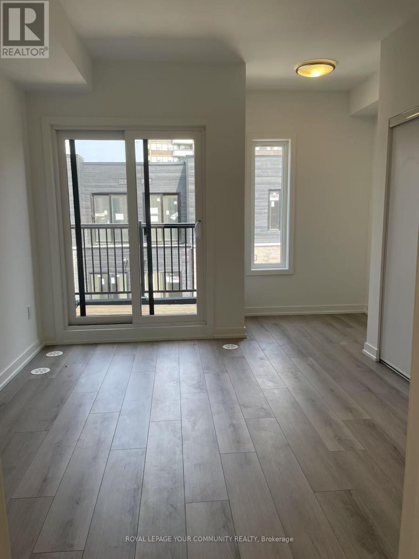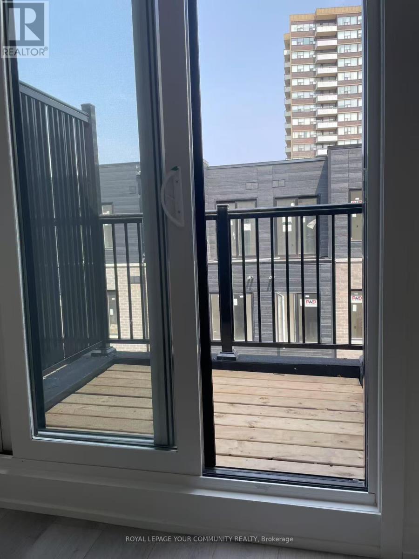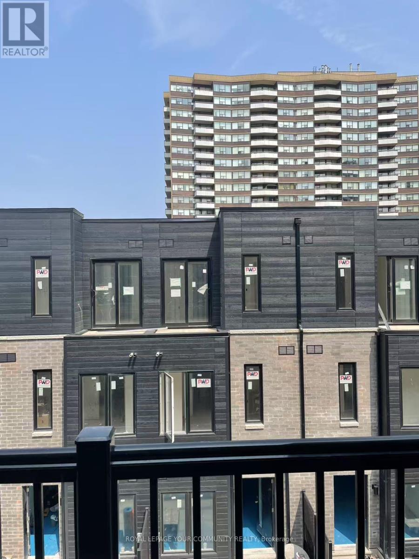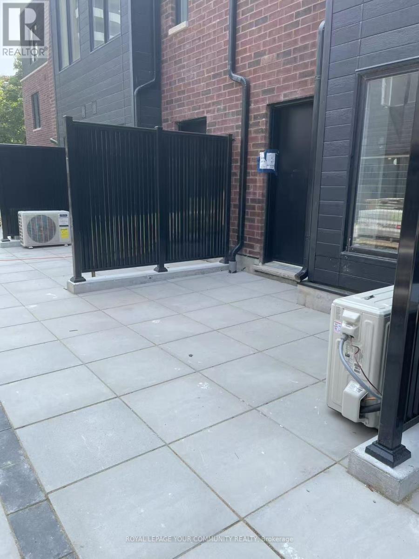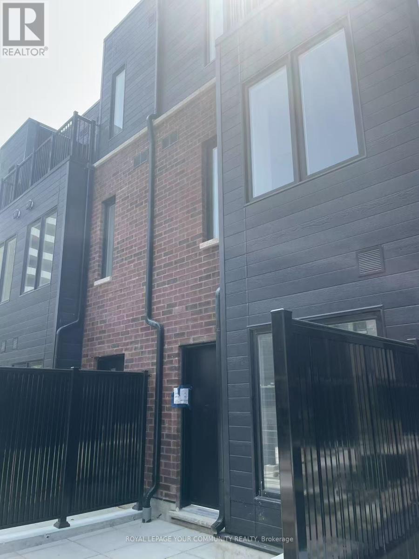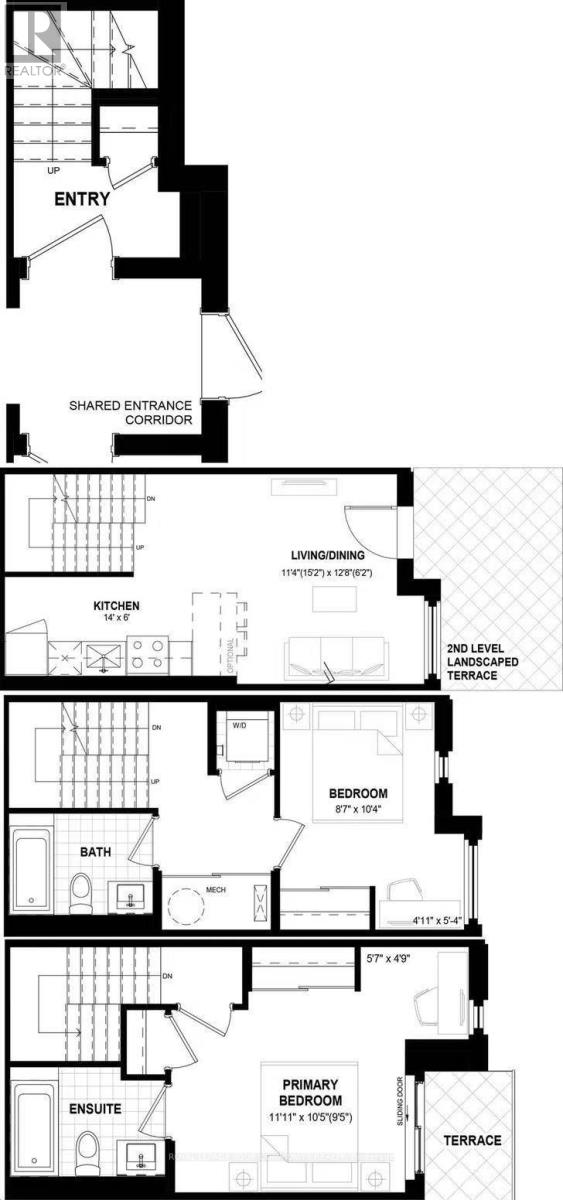6 - 3069 Pharmacy Avenue Toronto, Ontario M1W 2H1
2 Bedroom
2 Bathroom
700 - 1,100 ft2
Contemporary
Central Air Conditioning
Forced Air
$2,600 Monthly
Brandnew Huntingdate moden Townhouse in this Area. Approx Finished 1084sf, Open concept combined with Living/Dining/Kitchen. Two luxury independent Bedrooms with 3pc ensuites. Prim Bedroom with study area and W/O to Terrace. Few Minutes drive to Seneca College, 401 & 404. Close to Shopping and dining places, starting with Bridlewood Mall and Fairview Mall. Schools, libraries, parks, and the L'Amoreaux Sports Complex. (id:50886)
Property Details
| MLS® Number | E12334333 |
| Property Type | Single Family |
| Community Name | L'Amoreaux |
| Features | Carpet Free |
| Parking Space Total | 1 |
Building
| Bathroom Total | 2 |
| Bedrooms Above Ground | 2 |
| Bedrooms Total | 2 |
| Appliances | Dryer, Water Heater, Microwave, Oven, Hood Fan, Stove, Washer, Window Coverings, Refrigerator |
| Architectural Style | Contemporary |
| Construction Style Attachment | Attached |
| Cooling Type | Central Air Conditioning |
| Exterior Finish | Brick |
| Flooring Type | Hardwood |
| Heating Fuel | Natural Gas |
| Heating Type | Forced Air |
| Size Interior | 700 - 1,100 Ft2 |
| Type | Row / Townhouse |
| Utility Water | Municipal Water |
Parking
| No Garage |
Land
| Acreage | No |
| Sewer | Sanitary Sewer |
Rooms
| Level | Type | Length | Width | Dimensions |
|---|---|---|---|---|
| Second Level | Living Room | 3.88 m | 3.46 m | 3.88 m x 3.46 m |
| Second Level | Kitchen | 4.26 m | 1.83 m | 4.26 m x 1.83 m |
| Third Level | Bedroom | 3.15 m | 2.62 m | 3.15 m x 2.62 m |
| Upper Level | Primary Bedroom | 3.63 m | 3.2 m | 3.63 m x 3.2 m |
https://www.realtor.ca/real-estate/28711253/6-3069-pharmacy-avenue-toronto-lamoreaux-lamoreaux
Contact Us
Contact us for more information
Kathy Zhang
Broker
Royal LePage Your Community Realty
8854 Yonge Street
Richmond Hill, Ontario L4C 0T4
8854 Yonge Street
Richmond Hill, Ontario L4C 0T4
(905) 731-2000
(905) 886-7556

