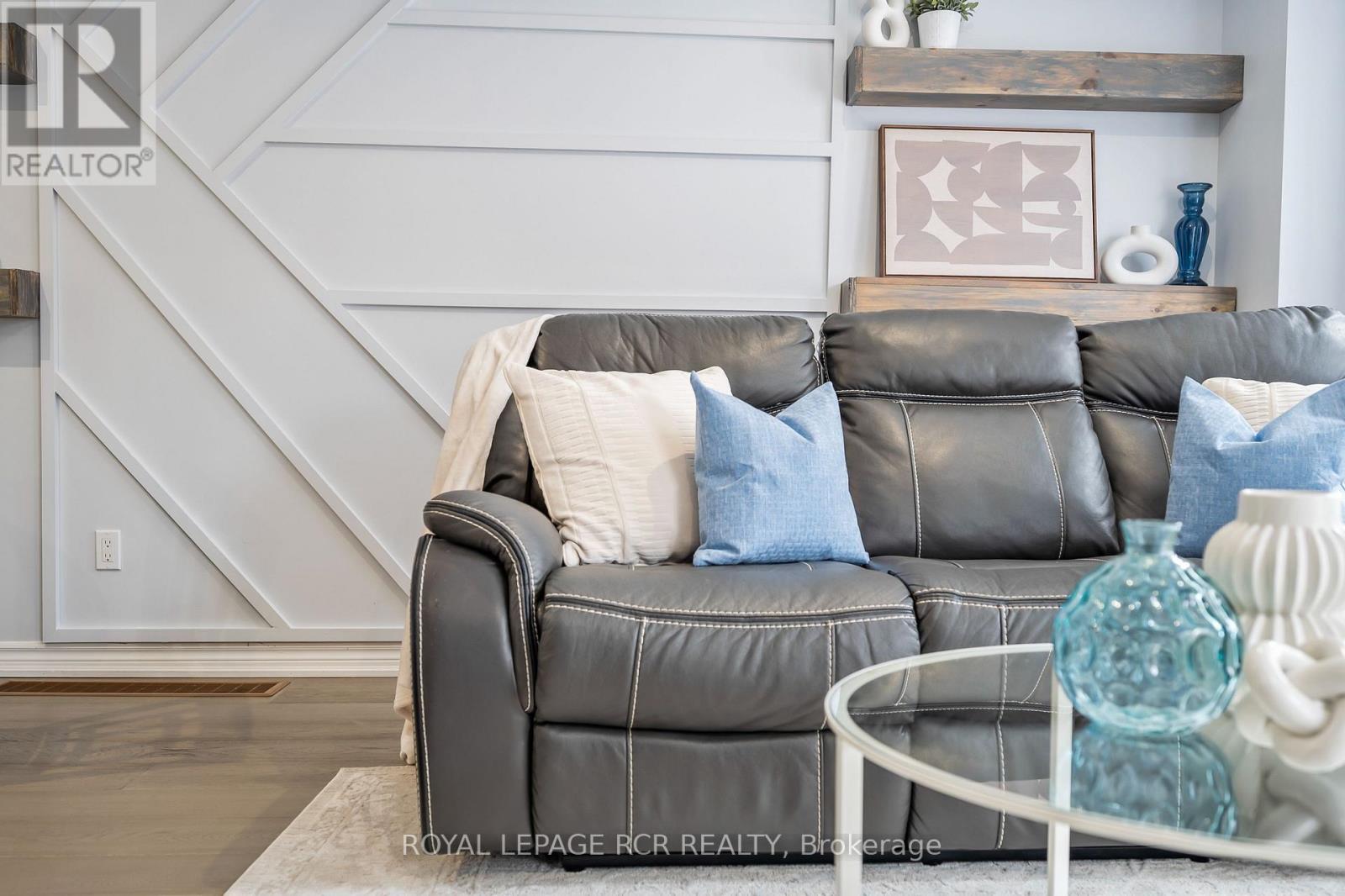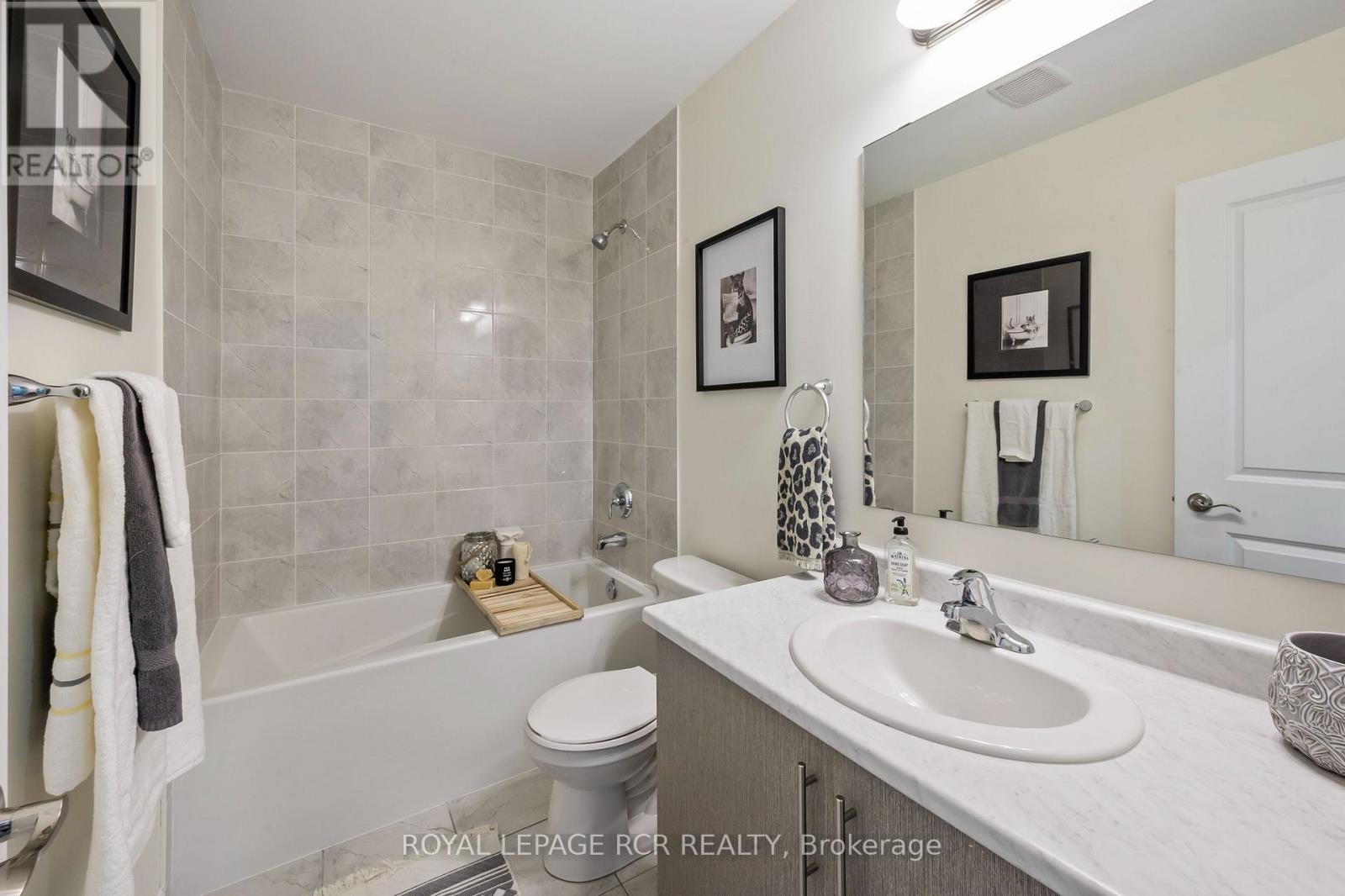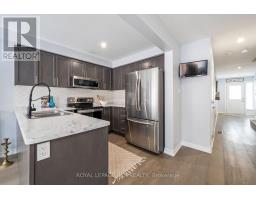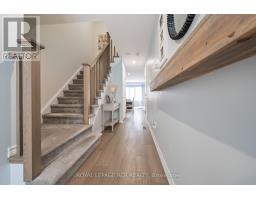6 - 31 Town Line Orangeville, Ontario L9W 7R7
$739,900Maintenance, Parcel of Tied Land
$284 Monthly
Maintenance, Parcel of Tied Land
$284 MonthlyWelcome home to this beautifully designed 3-bedroom townhouse, offering modern finishes, functional space, and thoughtful design. Built in 2020, this home provides the perfect blend of contemporary style and everyday convenience. Beautiful engineered hardwood floors flow throughout the main floor, where natural light fills the space. The stylish kitchen features dark cabinetry, stainless steel appliances, and a sleek tile backsplash. The living and dining areas flow seamlessly, creating a warm and inviting atmosphere, while a striking feature wall adds a touch of elegance and character, complementing the cozy yet sophisticated aesthetic of the home. Upstairs, the spacious primary bedroom offers a quiet retreat with a walk-in closet and a private three-piece ensuite. Two additional bedrooms provide versatile space for family, guests, or a dedicated home office. The well-appointed main bathroom completes the upper level, ensuring convenience and privacy for all. The unfinished basement offers endless possibilities - whether you need extra storage or are looking to create additional living space, it's ready for your personal touch. Roughed-in central vac and lower level washroom add to the home's practical appeal. The built-in 1-car garage provides inside entry for added convenience, and the fully fenced backyard is perfect for enjoying outdoor gatherings, gardening, or simply unwinding in a private setting. With a modern layout, stylish finishes, and room to grow, this home is a fantastic opportunity for those looking for comfort and functionality. Don't miss your chance to make this beautifully designed townhouse your own! (id:50886)
Property Details
| MLS® Number | W12012018 |
| Property Type | Single Family |
| Community Name | Orangeville |
| Equipment Type | Water Heater |
| Parking Space Total | 2 |
| Rental Equipment Type | Water Heater |
Building
| Bathroom Total | 3 |
| Bedrooms Above Ground | 3 |
| Bedrooms Total | 3 |
| Age | 0 To 5 Years |
| Appliances | Water Heater, Water Softener, Dishwasher, Dryer, Microwave, Stove, Washer, Window Coverings, Refrigerator |
| Basement Development | Unfinished |
| Basement Type | N/a (unfinished) |
| Construction Style Attachment | Attached |
| Cooling Type | Central Air Conditioning |
| Exterior Finish | Brick |
| Flooring Type | Hardwood, Tile, Carpeted |
| Foundation Type | Concrete |
| Half Bath Total | 1 |
| Heating Fuel | Natural Gas |
| Heating Type | Forced Air |
| Stories Total | 3 |
| Size Interior | 1,100 - 1,500 Ft2 |
| Type | Row / Townhouse |
| Utility Water | Municipal Water |
Parking
| Garage |
Land
| Acreage | No |
| Sewer | Sanitary Sewer |
| Size Depth | 93 Ft ,3 In |
| Size Frontage | 19 Ft |
| Size Irregular | 19 X 93.3 Ft |
| Size Total Text | 19 X 93.3 Ft |
Rooms
| Level | Type | Length | Width | Dimensions |
|---|---|---|---|---|
| Main Level | Kitchen | 2.76 m | 2.36 m | 2.76 m x 2.36 m |
| Main Level | Dining Room | 2.76 m | 3.13 m | 2.76 m x 3.13 m |
| Main Level | Living Room | 2.41 m | 5.58 m | 2.41 m x 5.58 m |
| Main Level | Bathroom | 1.96 m | 0.79 m | 1.96 m x 0.79 m |
| Upper Level | Primary Bedroom | 4.55 m | 3.93 m | 4.55 m x 3.93 m |
| Upper Level | Bathroom | 2.81 m | 1.5 m | 2.81 m x 1.5 m |
| Upper Level | Bedroom 2 | 3.06 m | 2.44 m | 3.06 m x 2.44 m |
| Upper Level | Bedroom 3 | 2.83 m | 2.65 m | 2.83 m x 2.65 m |
| Upper Level | Bathroom | 1.5 m | 2.64 m | 1.5 m x 2.64 m |
https://www.realtor.ca/real-estate/28007363/6-31-town-line-orangeville-orangeville
Contact Us
Contact us for more information
Ross Hughes
Broker
rosshughes.ca/
www.facebook.com/hughesteam
14 - 75 First Street
Orangeville, Ontario L9W 2E7
(519) 941-5151
(519) 941-5432
www.royallepagercr.com



















































