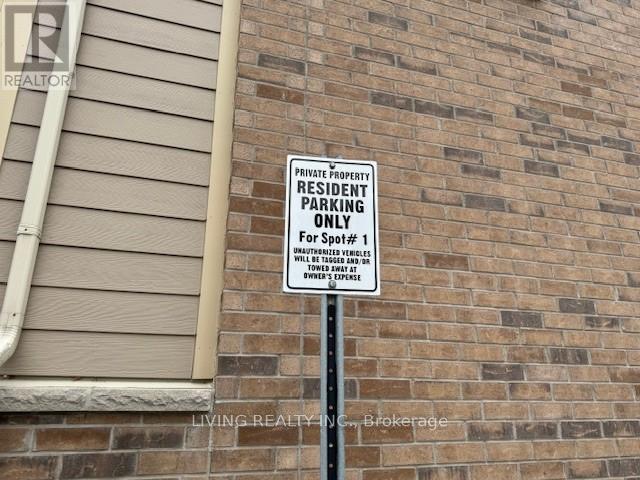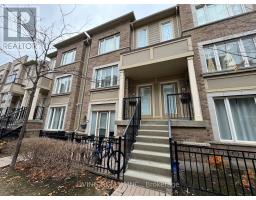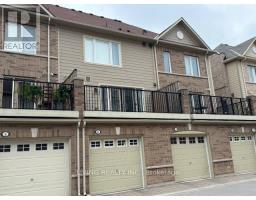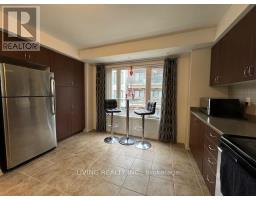6 - 3120 Boxford Crescent Mississauga, Ontario L5M 0X1
$798,000Maintenance, Water, Common Area Maintenance, Insurance, Parking
$323.29 Monthly
Maintenance, Water, Common Area Maintenance, Insurance, Parking
$323.29 MonthlyDaniels-Built Townhome in the Heart of Churchill Meadows. This well-maintained, original-owner stacked townhome offers the perfect blend of comfort, style and functionality. Featuring a thoughtful layout, it boasts two spacious bedrooms, each with private ensuite bathrooms, and a convenient powder room on a main floor. The open-concept kitchen, equipped with stainless steel appliances, extends to a delightful walkout terrace - perfect for enjoying your morning coffee. The bright and airy living & dining area, upper-level laundry room, and direct access to the garage provide exceptional convenience. Nestled in the sought-after Churchill Meadow neighborhood, this home is minutes from Erin Mills Town Centre, highways 401 & 403, Erin Mills GO Station, excellent schools, parks, public transit, and all the amenities you need. Don't miss the opportunity to make this stunning townhome yours! (id:50886)
Property Details
| MLS® Number | W10929941 |
| Property Type | Single Family |
| Community Name | Churchill Meadows |
| AmenitiesNearBy | Hospital, Park, Place Of Worship, Schools, Public Transit |
| CommunityFeatures | Pet Restrictions |
| ParkingSpaceTotal | 2 |
Building
| BathroomTotal | 3 |
| BedroomsAboveGround | 2 |
| BedroomsTotal | 2 |
| Amenities | Visitor Parking |
| Appliances | Dishwasher, Dryer, Hood Fan, Refrigerator, Stove, Washer, Window Coverings |
| CoolingType | Central Air Conditioning |
| ExteriorFinish | Brick |
| FlooringType | Carpeted, Ceramic |
| HalfBathTotal | 1 |
| HeatingFuel | Natural Gas |
| HeatingType | Forced Air |
| SizeInterior | 1199.9898 - 1398.9887 Sqft |
| Type | Row / Townhouse |
Parking
| Attached Garage |
Land
| Acreage | No |
| LandAmenities | Hospital, Park, Place Of Worship, Schools, Public Transit |
Rooms
| Level | Type | Length | Width | Dimensions |
|---|---|---|---|---|
| Second Level | Primary Bedroom | 4.57 m | 3.05 m | 4.57 m x 3.05 m |
| Second Level | Bedroom 2 | 4.57 m | 2.74 m | 4.57 m x 2.74 m |
| Main Level | Dining Room | 5.79 m | 3.66 m | 5.79 m x 3.66 m |
| Main Level | Living Room | 5.79 m | 3.66 m | 5.79 m x 3.66 m |
| Main Level | Kitchen | Measurements not available |
Interested?
Contact us for more information
Anna Choy
Salesperson
1177 Central Pkwy W., Ste. 32 Golden Sq.
Mississauga, Ontario L5C 4P3
Leslie Lam
Salesperson
1177 Central Pkwy W., Ste. 32 Golden Sq.
Mississauga, Ontario L5C 4P3

















































