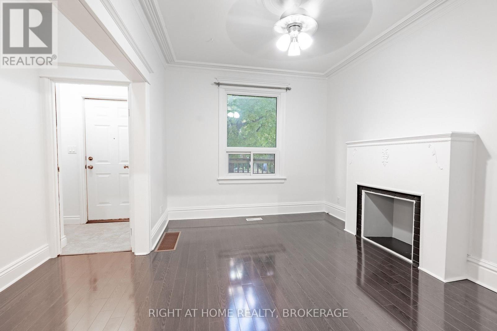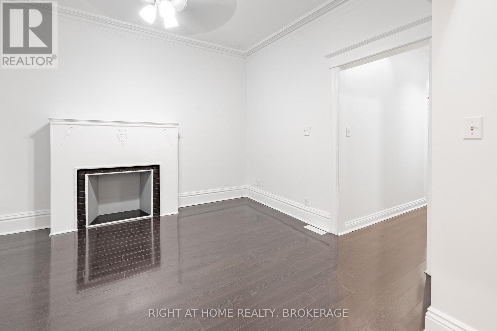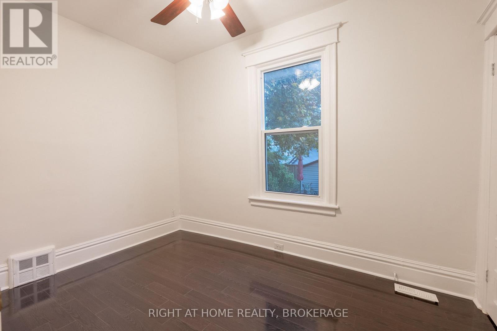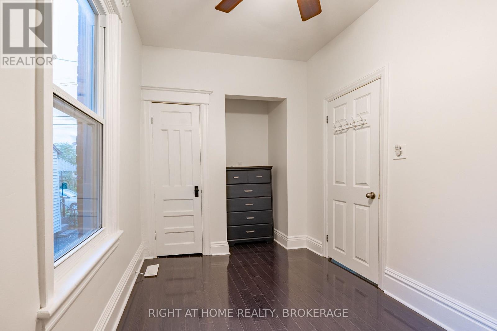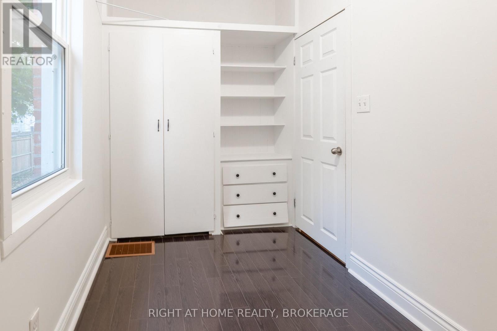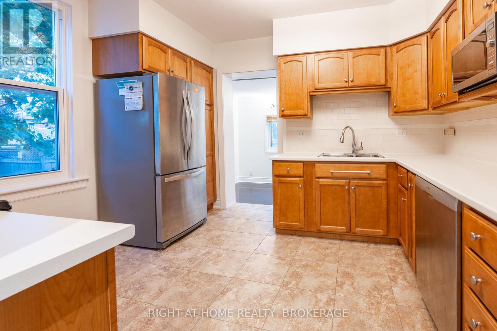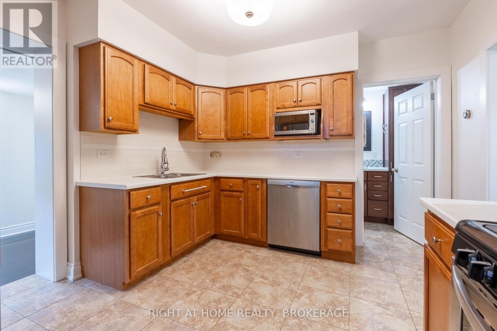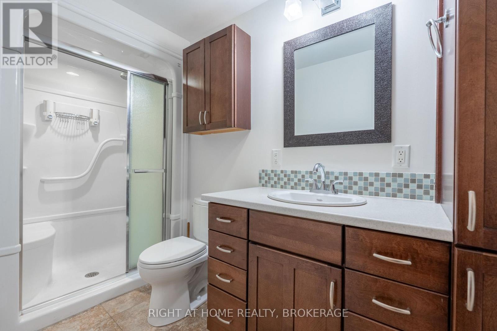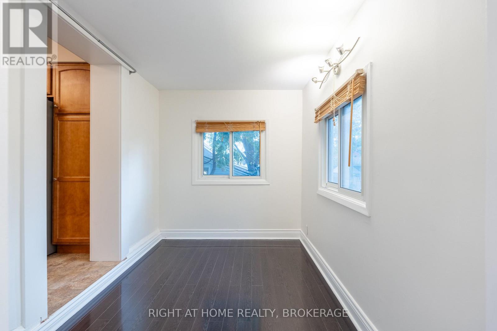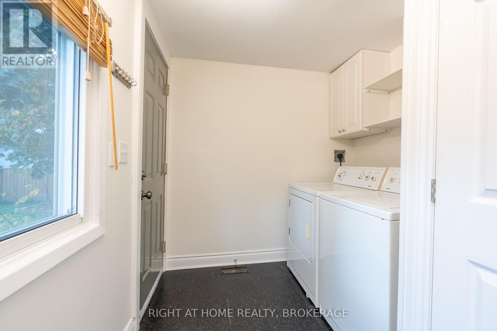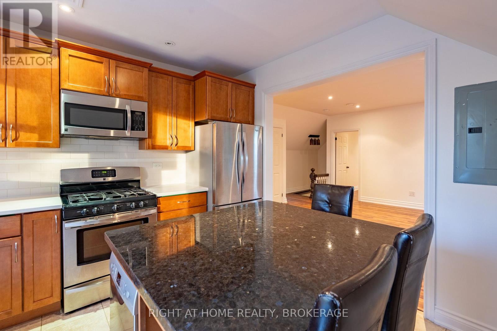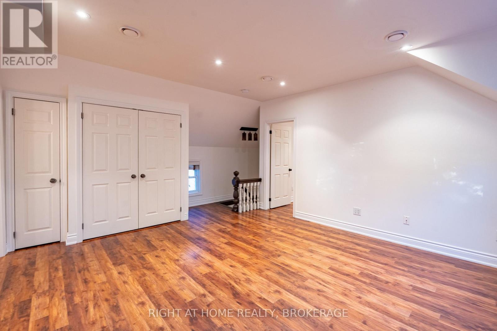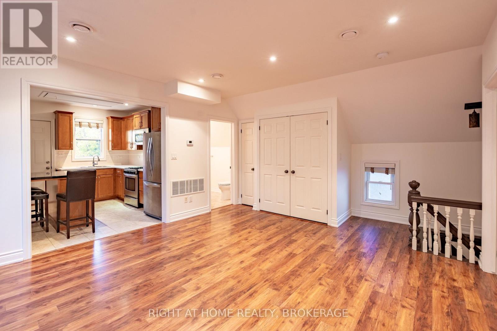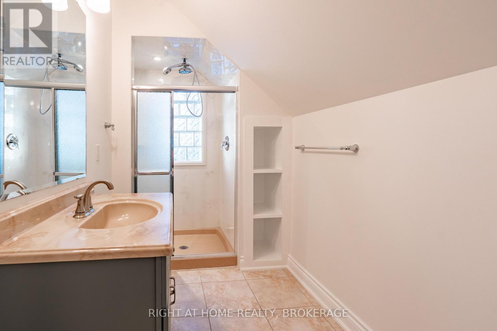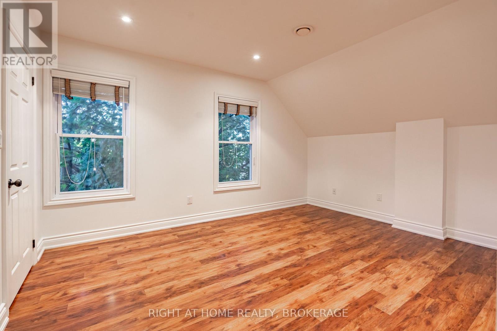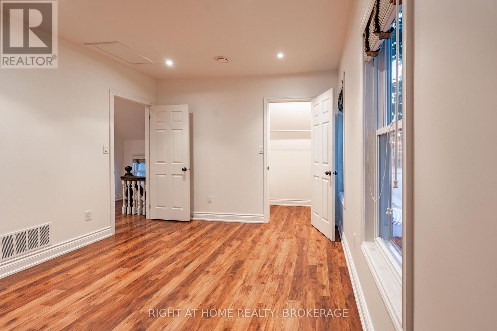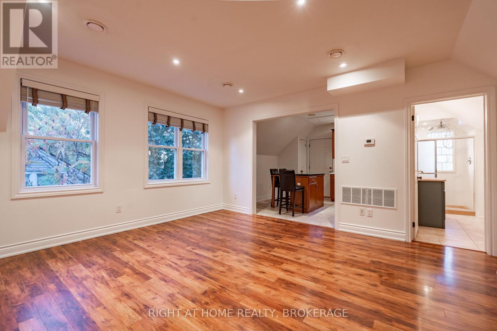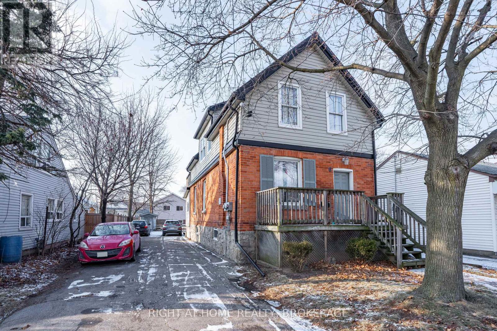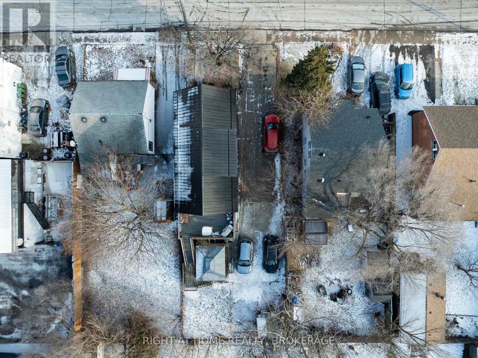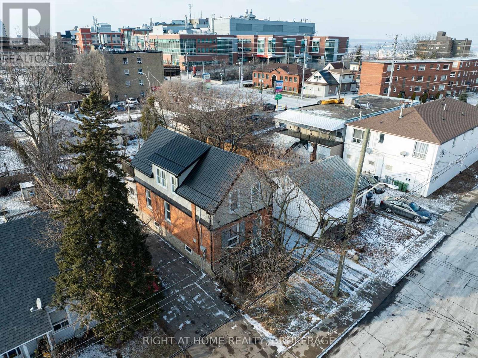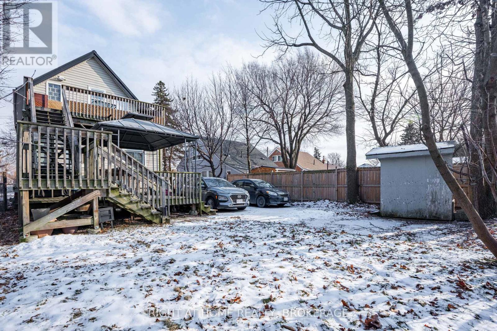6 32nd Street E Hamilton, Ontario L8V 3R6
$699,000
Now Untenanted, freshly revamped & move-in ready! Turnkey legal duplex in prime Hamilton Mountain location! An incredible investment opportunity! This legal duplex on Hamilton Mountain has just been freshly repainted throughout, creating light, bright, and inviting spaces ready for new occupants. Ideally located just steps from Juravinski Hospital, this property is perfect for investors or multi-generational living. Main Floor Unit (1): A beautifully refreshed 2-bedroom, 1-bath suite featuring a bright and functional layout, private entrance, and dedicated outdoor patio space - perfect for relaxing or entertaining. Upper Floor Unit (2): A sun-filled 1-bedroom, 1-bath unit with an airy, open-concept design and freshly painted interiors that feel warm and modern. Private Entrances & Metered Utilities: Each unit offers its own private entrance, independent living space, and individually metered utilities for easy, hassle-free management. Prime Location: Nestled near the escarpment with scenic views and walking trails, close to Sherman and Jolly Cut access, and just minutes from Limeridge Mall, public transit, and major highways. High-Demand Rental Area: Steps from healthcare facilities, shopping, and parks-making it a desirable home for tenants and an excellent long-term investment. Don't miss your chance to own this turnkey, legal duplex in one of Hamilton's most sought-after locations! (id:50886)
Property Details
| MLS® Number | X11959716 |
| Property Type | Multi-family |
| Community Name | Raleigh |
| Equipment Type | Water Heater |
| Parking Space Total | 8 |
| Rental Equipment Type | Water Heater |
| Structure | Patio(s), Deck, Porch, Shed |
Building
| Bathroom Total | 2 |
| Bedrooms Above Ground | 3 |
| Bedrooms Total | 3 |
| Age | 51 To 99 Years |
| Amenities | Canopy, Separate Electricity Meters, Separate Heating Controls |
| Appliances | Water Heater, Dryer, Microwave, Oven, Stove, Washer |
| Basement Type | Partial |
| Cooling Type | Central Air Conditioning |
| Exterior Finish | Brick, Vinyl Siding |
| Foundation Type | Stone |
| Heating Fuel | Other |
| Heating Type | Forced Air |
| Stories Total | 2 |
| Size Interior | 1,100 - 1,500 Ft2 |
| Type | Duplex |
| Utility Water | Municipal Water |
Land
| Acreage | No |
| Sewer | Sanitary Sewer |
| Size Depth | 107 Ft ,2 In |
| Size Frontage | 40 Ft ,1 In |
| Size Irregular | 40.1 X 107.2 Ft |
| Size Total Text | 40.1 X 107.2 Ft|under 1/2 Acre |
| Zoning Description | C |
Rooms
| Level | Type | Length | Width | Dimensions |
|---|---|---|---|---|
| Second Level | Kitchen | 3.48 m | 3.58 m | 3.48 m x 3.58 m |
| Second Level | Bedroom | 3.3 m | 4.22 m | 3.3 m x 4.22 m |
| Second Level | Living Room | 4.27 m | 5.51 m | 4.27 m x 5.51 m |
| Second Level | Bathroom | 3.45 m | 1.7 m | 3.45 m x 1.7 m |
| Ground Level | Bedroom | 3.7 m | 2.12 m | 3.7 m x 2.12 m |
| Ground Level | Living Room | 3.73 m | 3.11 m | 3.73 m x 3.11 m |
| Ground Level | Bedroom 2 | 3.88 m | 1.91 m | 3.88 m x 1.91 m |
| Ground Level | Laundry Room | 2.09 m | 2.43 m | 2.09 m x 2.43 m |
| Ground Level | Office | 2.13 m | 2.88 m | 2.13 m x 2.88 m |
| Ground Level | Kitchen | 3.3 m | 3.66 m | 3.3 m x 3.66 m |
| Ground Level | Bathroom | 3.34 m | 1.52 m | 3.34 m x 1.52 m |
Utilities
| Cable | Installed |
| Electricity | Installed |
| Sewer | Installed |
https://www.realtor.ca/real-estate/27885570/6-32nd-street-e-hamilton-raleigh-raleigh
Contact Us
Contact us for more information
Angus Mulrooney
Salesperson
5111 New Street, Suite 106
Burlington, Ontario L7L 1V2
(905) 637-1700
www.rightathomerealtycom/

