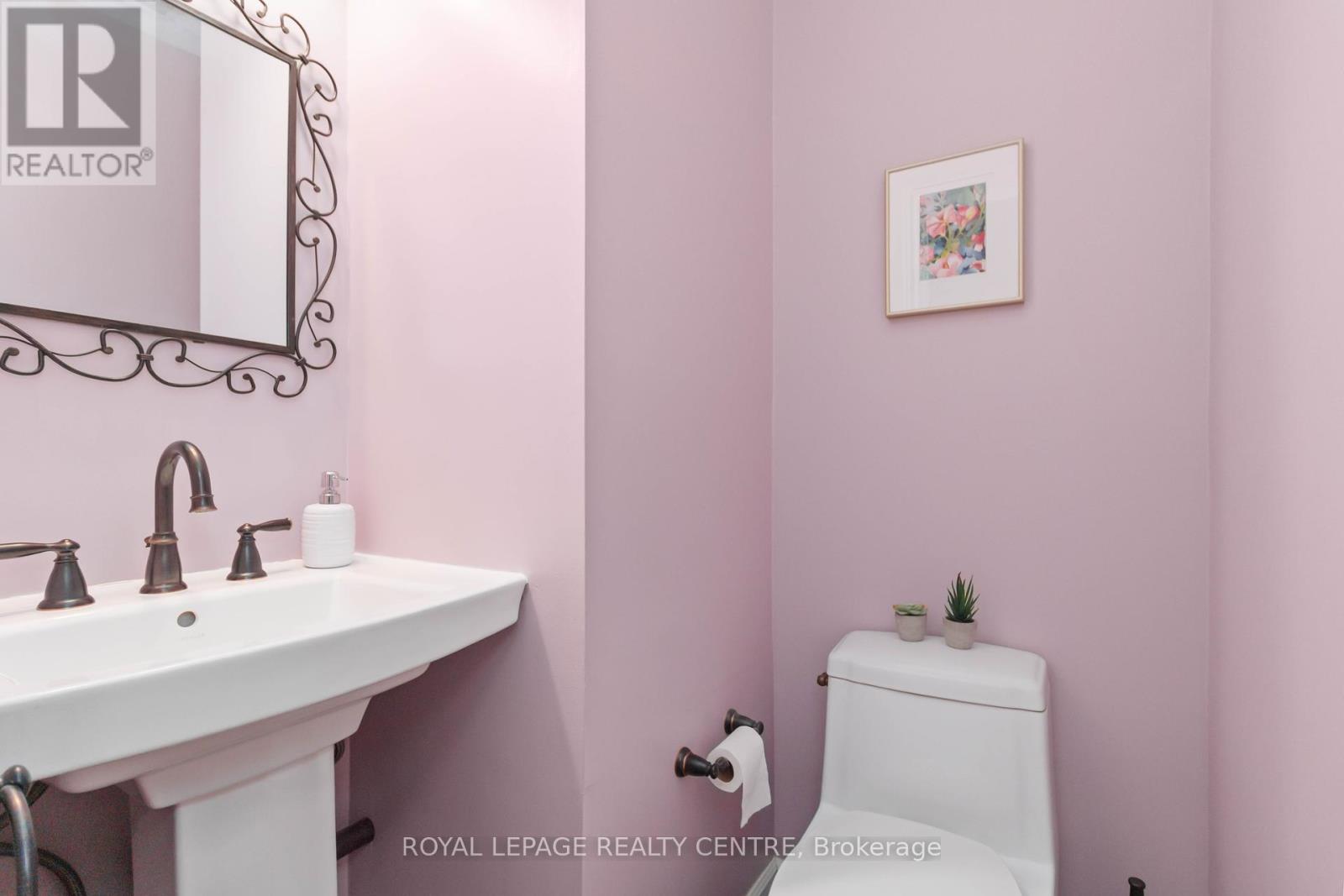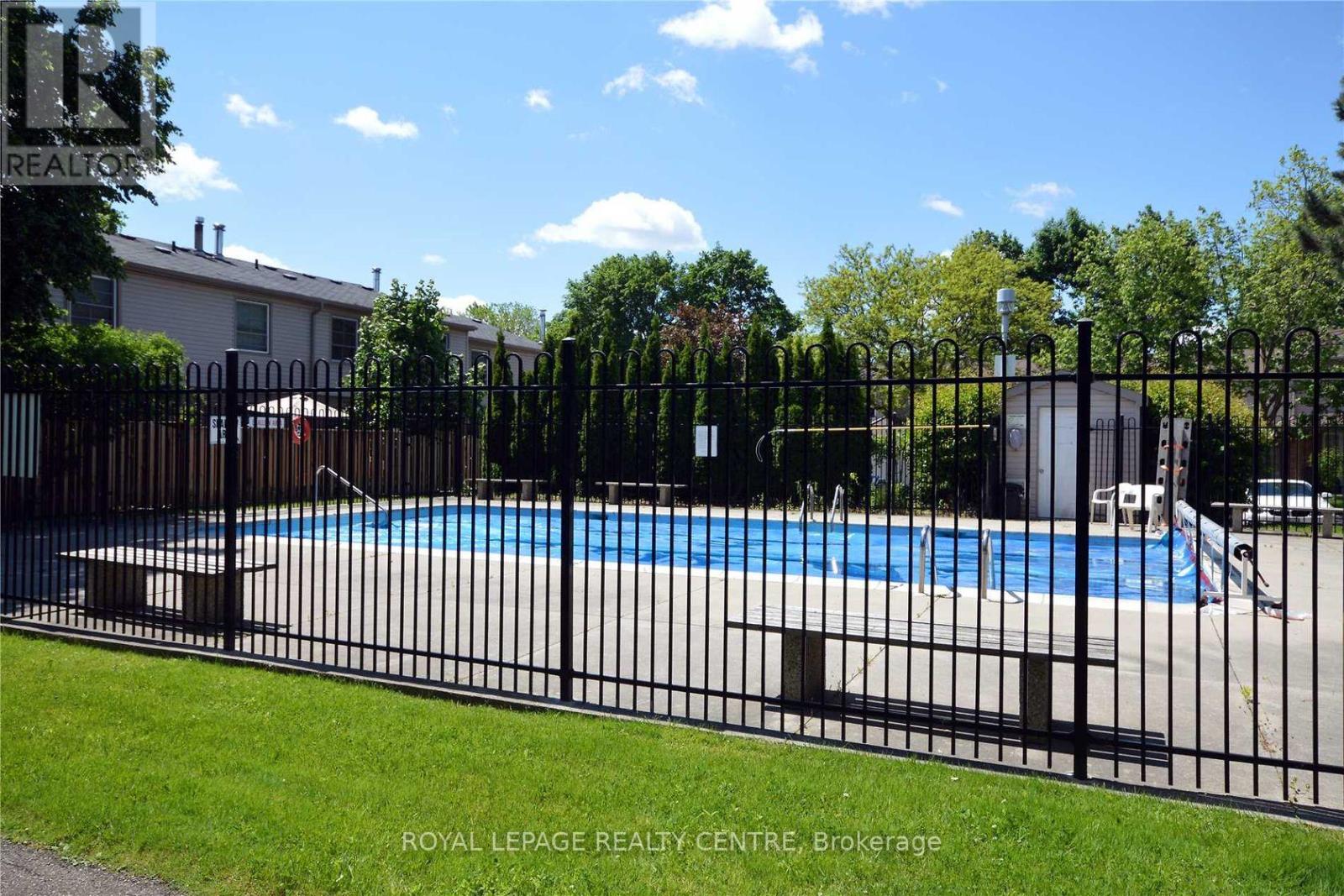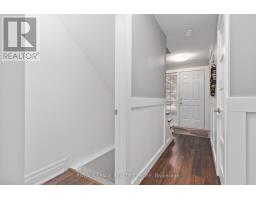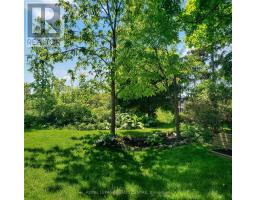6 - 3400 Rhonda Valley Mississauga, Ontario L5A 3L9
$749,900Maintenance, Common Area Maintenance, Insurance, Water, Parking
$651.02 Monthly
Maintenance, Common Area Maintenance, Insurance, Water, Parking
$651.02 MonthlyWelcome To 6 3400 Rhonda Valley, A Beautifully Maintained And Stylishly Decorated Townhouse Nestled In The Heart Of The Highly South-After Mississauga Valley Community. Backing Onto A Picturesque Ravine, This Home Offers A Tranquil Retreat From City Life While Still Being Close To All The Amenities You Need. The Prevailing Kitchen Is A Culinary Haven, Equipped With Sleek Appliances Ideal For Entertaining, And Flows Seamlessly Into Dining And Living Area That Overlooks A Sun-Drenched Backyard. The Spacious Bedrooms Provide Ample Storage. Recently Renovated Basement Offers A Lot Of Light And Additional Storage Space. Located Within A Well-Maintained Complex Featuring Its Own Swimming Pool, Residents Can Enjoy A Relaxing Summer Lifestyle Right At Home. Situated Just Minutes From Major Highways, Square One Shopping Centre, Top-Rated Schools, And Local Amenities, This Home Combines Natural Serenity With Urban Convenience, Making If The Perfect Choice For Those Seeking The Best Of Mississauga Living. (id:50886)
Property Details
| MLS® Number | W12068548 |
| Property Type | Single Family |
| Community Name | Mississauga Valleys |
| Community Features | Pet Restrictions |
| Features | In Suite Laundry |
| Parking Space Total | 2 |
Building
| Bathroom Total | 2 |
| Bedrooms Above Ground | 3 |
| Bedrooms Total | 3 |
| Amenities | Visitor Parking |
| Appliances | Garage Door Opener Remote(s), Water Heater, Dishwasher, Dryer, Microwave, Stove, Washer, Window Coverings, Refrigerator |
| Basement Development | Finished |
| Basement Type | N/a (finished) |
| Cooling Type | Central Air Conditioning |
| Exterior Finish | Aluminum Siding, Brick |
| Flooring Type | Laminate, Vinyl |
| Half Bath Total | 1 |
| Heating Fuel | Natural Gas |
| Heating Type | Forced Air |
| Stories Total | 2 |
| Size Interior | 1,000 - 1,199 Ft2 |
| Type | Row / Townhouse |
Parking
| Garage |
Land
| Acreage | No |
Rooms
| Level | Type | Length | Width | Dimensions |
|---|---|---|---|---|
| Second Level | Primary Bedroom | 3.11 m | 4.05 m | 3.11 m x 4.05 m |
| Second Level | Bedroom 2 | 2.69 m | 3.33 m | 2.69 m x 3.33 m |
| Second Level | Bedroom 3 | 3.33 m | 2.4 m | 3.33 m x 2.4 m |
| Basement | Recreational, Games Room | 9.12 m | 3.22 m | 9.12 m x 3.22 m |
| Basement | Den | 2.9 m | 2.83 m | 2.9 m x 2.83 m |
| Main Level | Kitchen | 2.31 m | 3.94 m | 2.31 m x 3.94 m |
| Main Level | Dining Room | 2.54 m | 2.57 m | 2.54 m x 2.57 m |
| Main Level | Living Room | 3.34 m | 4.15 m | 3.34 m x 4.15 m |
Contact Us
Contact us for more information
Chris Zborowski
Broker
therealtorbrothers.com/
2150 Hurontario Street
Mississauga, Ontario L5B 1M8
(905) 279-8300
(905) 279-5344
www.royallepagerealtycentre.ca/
Matt Zborowski
Salesperson
www.therealtorbrothers.com/
2150 Hurontario Street
Mississauga, Ontario L5B 1M8
(905) 279-8300
(905) 279-5344
www.royallepagerealtycentre.ca/





































































