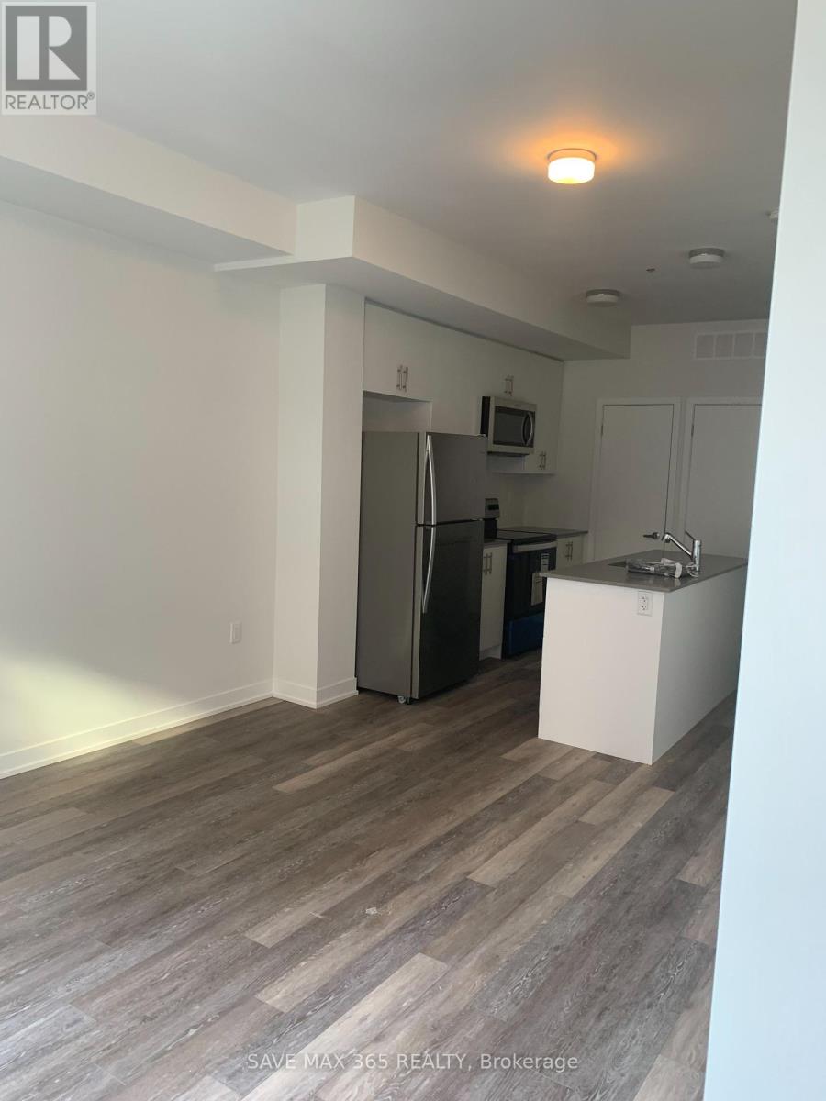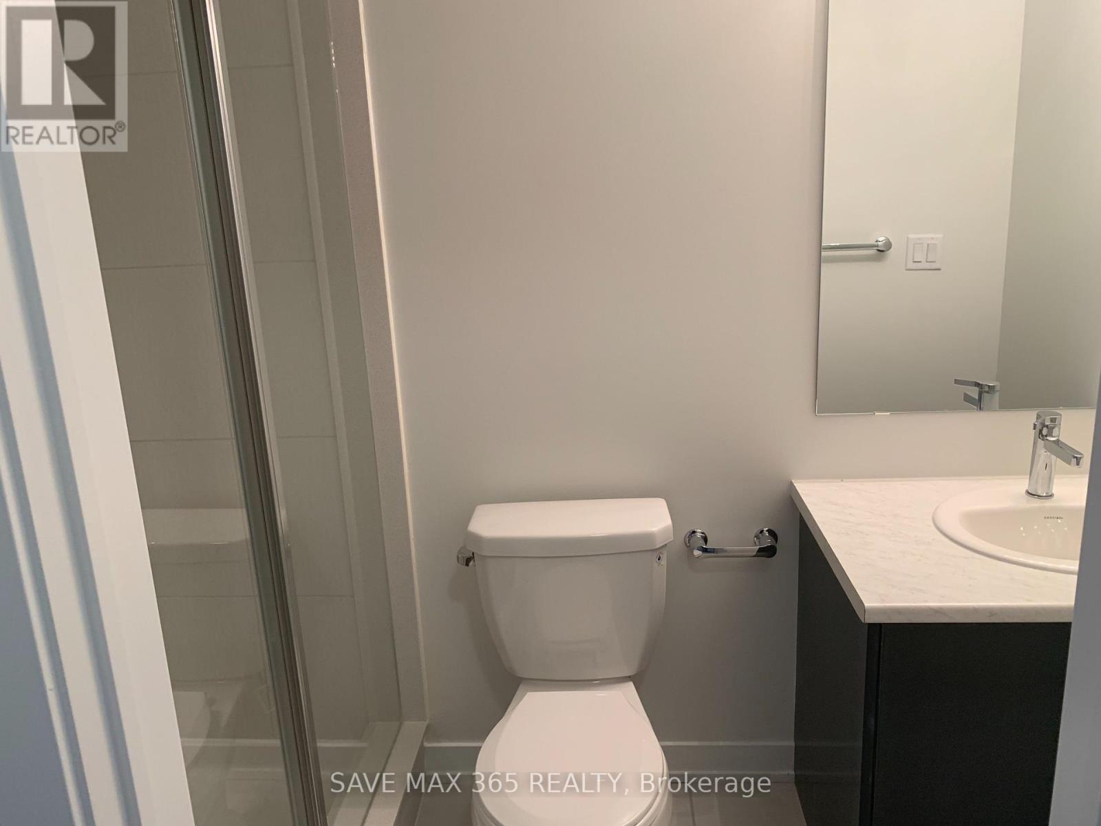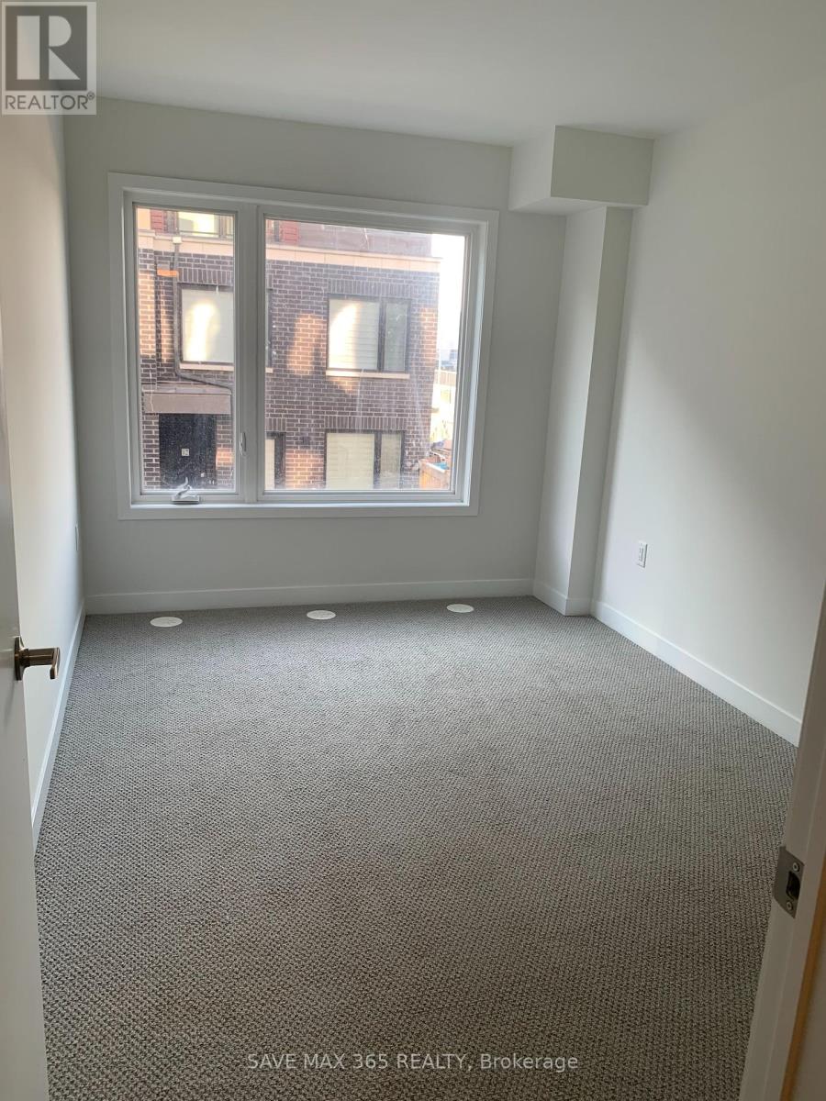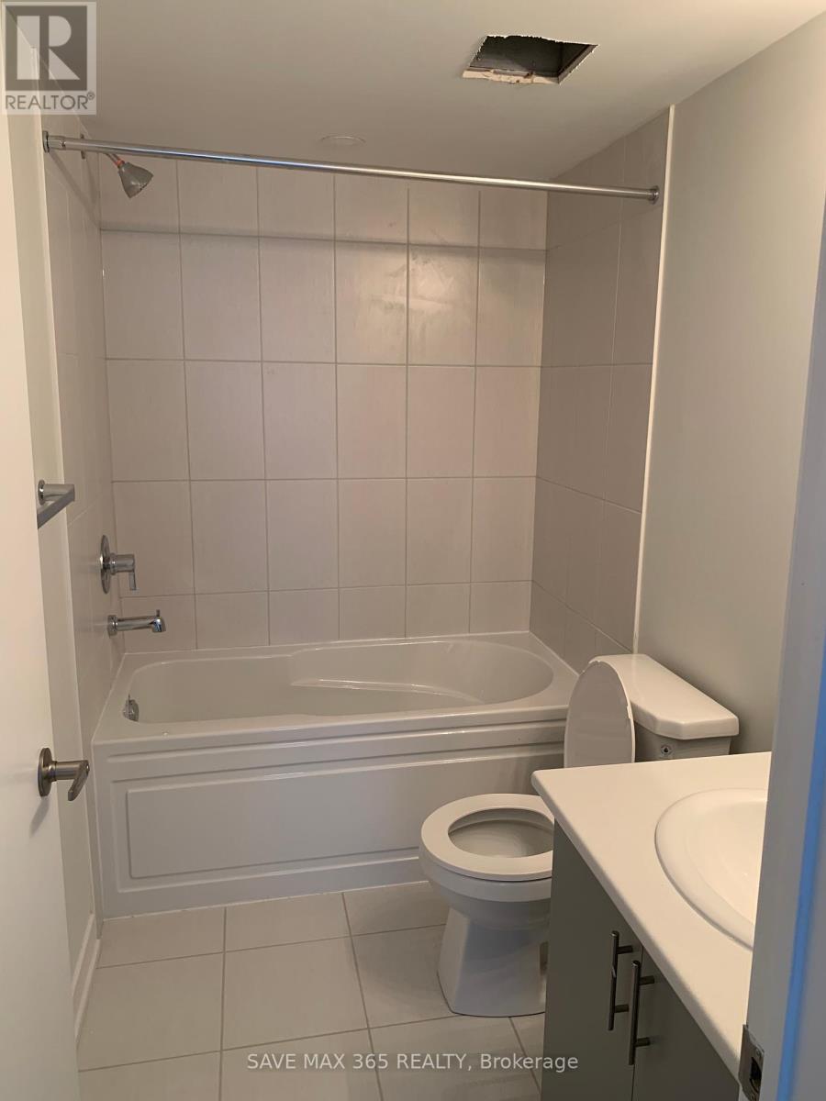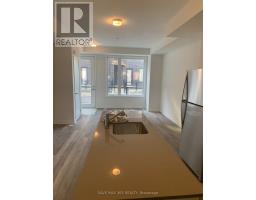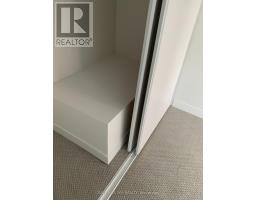6 - 3425 Ridgeway Drive Mississauga, Ontario L5L 0B9
$2,700 Monthly
Brand New 2 Bedrooms 2.5 Bathrooms Luxury Townhome W/ Low Head Crawl Basement Available for Lease in Desirable Erin Mills Location. Ground Floor Unit With Patio & Lots of storage space in the Basement. Open Concept Living & Dinning, 9""ceilings, Quartz Counertops & Upgraded Kitchen W/Pantry, S/S Appliances & Covered Parking. Master Bedroom with 3 pc En-suite. Both Bedrooms have Large Windows. Second Floor Laundry.Close To The Shopping & YMCA Community Centre. Short Distance to Restaurants, Grocery Stores, Hiking Trails, Sheridan, UTM, Costco, Walmart, Lifetime GYM, Erin Mills Town Centre & Credit Valley Hospital. Easy Access To Public Transit & Highways (401/103/407/QEW). (id:50886)
Property Details
| MLS® Number | W10405721 |
| Property Type | Single Family |
| Community Name | Erin Mills |
| CommunityFeatures | Pet Restrictions |
| ParkingSpaceTotal | 1 |
Building
| BathroomTotal | 3 |
| BedroomsAboveGround | 2 |
| BedroomsTotal | 2 |
| Appliances | Dishwasher, Stove |
| BasementType | Crawl Space |
| CoolingType | Central Air Conditioning |
| ExteriorFinish | Brick, Concrete |
| FlooringType | Laminate, Carpeted |
| HeatingFuel | Natural Gas |
| HeatingType | Forced Air |
| StoriesTotal | 2 |
| SizeInterior | 899.9921 - 998.9921 Sqft |
| Type | Row / Townhouse |
Parking
| Underground |
Land
| Acreage | No |
Rooms
| Level | Type | Length | Width | Dimensions |
|---|---|---|---|---|
| Upper Level | Bedroom | 2.8 m | 3.5 m | 2.8 m x 3.5 m |
| Upper Level | Bedroom 2 | 2.5 m | 3.6 m | 2.5 m x 3.6 m |
| Ground Level | Kitchen | 3.2 m | 3 m | 3.2 m x 3 m |
| Ground Level | Dining Room | 4.11 m | 4.2 m | 4.11 m x 4.2 m |
| Ground Level | Living Room | 4.1 m | 4.2 m | 4.1 m x 4.2 m |
https://www.realtor.ca/real-estate/27612961/6-3425-ridgeway-drive-mississauga-erin-mills-erin-mills
Interested?
Contact us for more information
Sunny Bijlani
Broker
210-320 North Queen St #210a
Toronto, Ontario M9C 5K4



