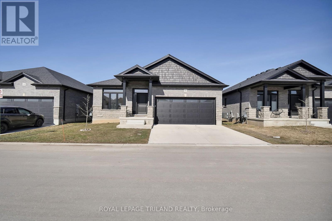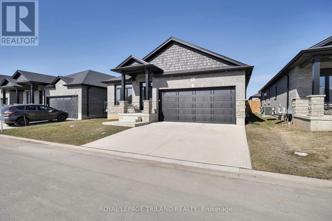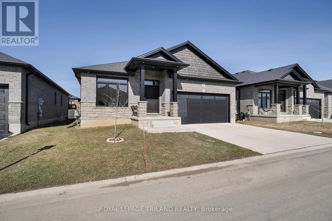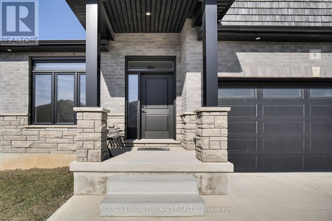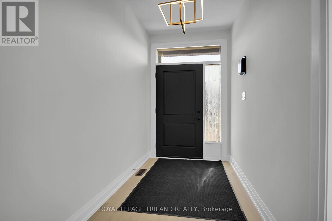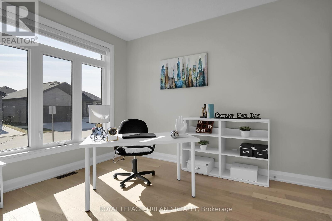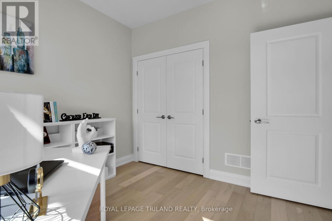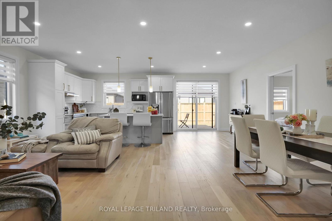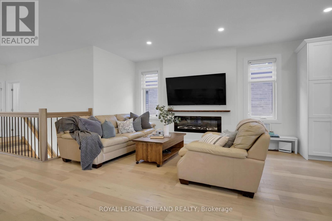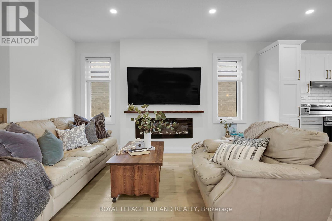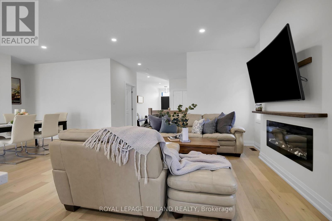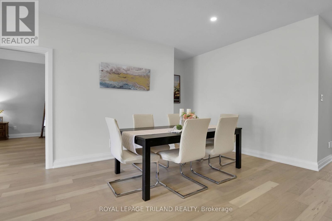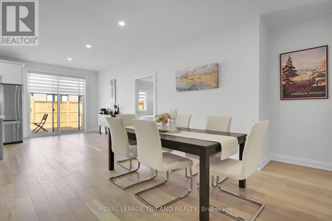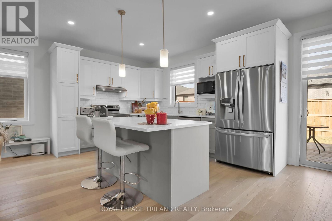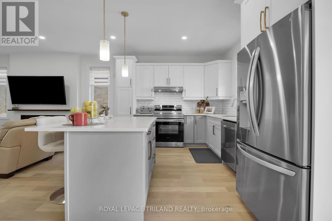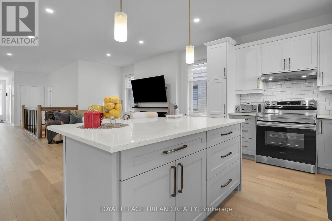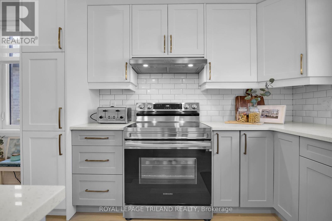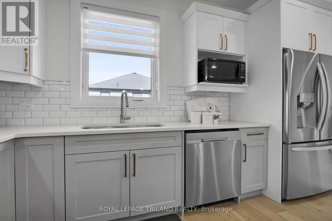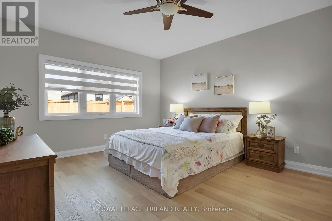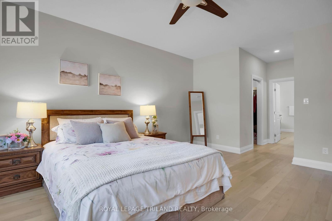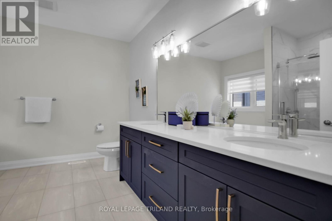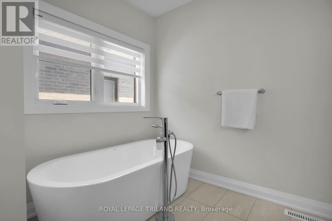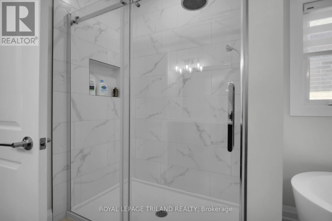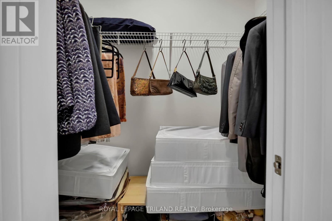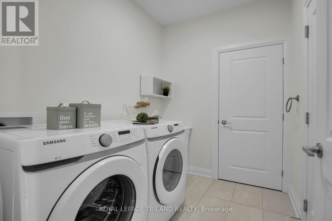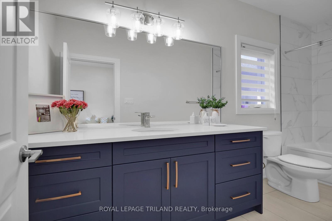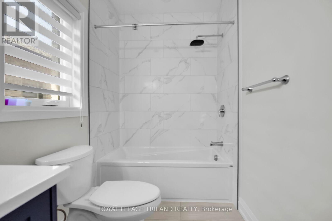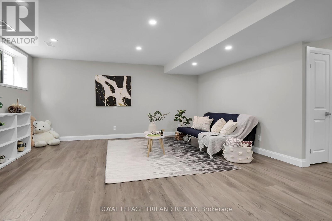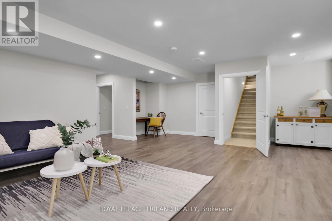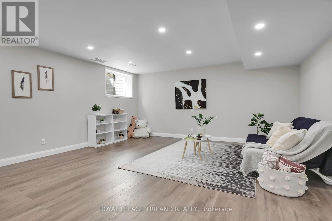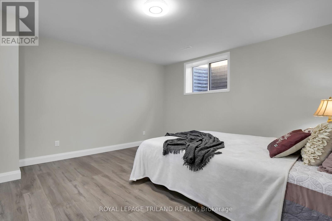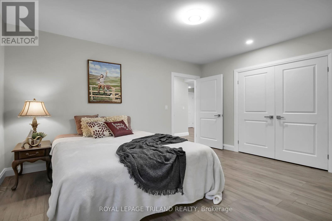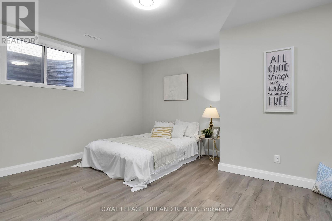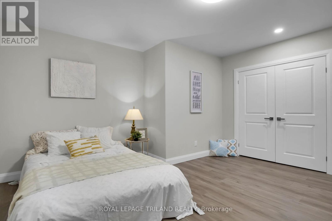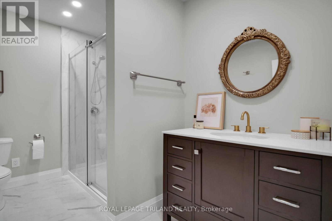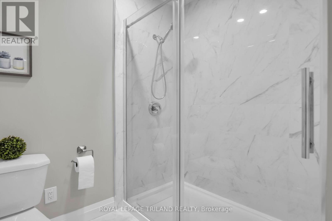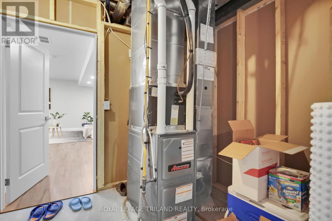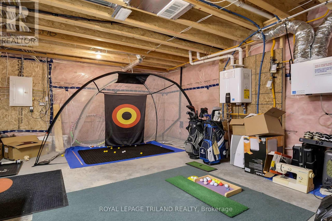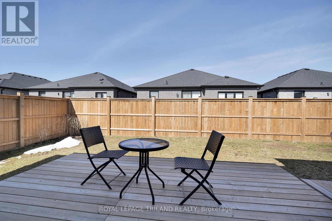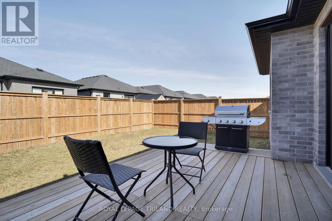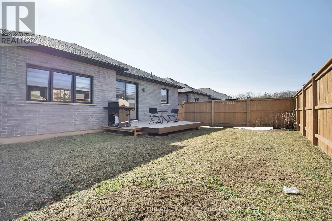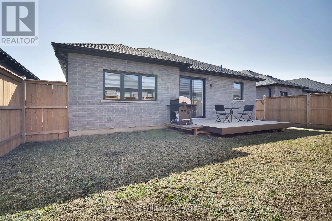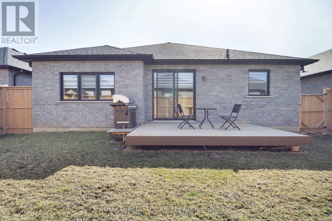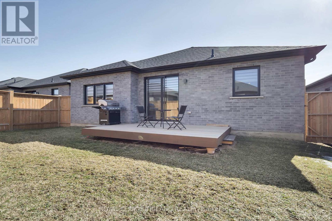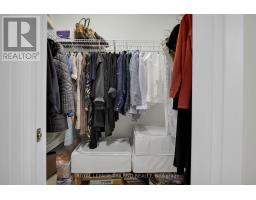6 - 383 Daventry Way Middlesex Centre, Ontario N0L 1R0
$799,900Maintenance, Parking
$81 Monthly
Maintenance, Parking
$81 MonthlyWelcome to Daventry's beautiful bungalow nestled in the sought after community of Kilworth Heights.! The Tuscany Model built by Werrington Homes is a stunning one-floor bungalow with 2+2 bedrooms, 3 full bathrooms, a finished basement, and a double car garage. This home boasts the open floor plan, complete with custom upgrades throughout, lots of pot lights, 9 ft ceilings,quartz counters, an open iron railing staircase, and beautiful flooring. The upgraded kitchen features high-end appliances, Soft-Close Cabinetry, backsplash, large islands, and an electric fireplace is included in the living/dining area. The lower level is finished to perfection,with raised ceilings, a huge family room, 2 bedrooms, a 3 pc bath, and ample storage space.Located in the desirable and growing community of Kilworth & Komoka, this home is just minutes from London's west end. Easy access to the conveniences of the city as well as the natural beauty of the Komoka Provincial Park. Just steps from Komoka Provincial Park & beautiful river trails, excellent schools, playgrounds, amenities & quick access to HWY 402! Low monthly fee of$83, nice and quite neighbours. This home has it all and move in ready. (id:50886)
Property Details
| MLS® Number | X12014722 |
| Property Type | Vacant Land |
| Community Name | Rural Middlesex Centre |
| Amenities Near By | Park, Place Of Worship |
| Community Features | Pet Restrictions, Community Centre |
| Equipment Type | Water Heater |
| Features | Cul-de-sac, Flat Site, In Suite Laundry |
| Parking Space Total | 4 |
| Rental Equipment Type | Water Heater |
| Structure | Deck, Patio(s) |
| View Type | City View |
Building
| Bathroom Total | 3 |
| Bedrooms Above Ground | 2 |
| Bedrooms Below Ground | 2 |
| Bedrooms Total | 4 |
| Age | 0 To 5 Years |
| Amenities | Visitor Parking, Fireplace(s) |
| Appliances | Garage Door Opener Remote(s), Dishwasher, Dryer, Stove, Washer, Refrigerator |
| Architectural Style | Bungalow |
| Basement Development | Finished |
| Basement Type | N/a (finished) |
| Cooling Type | Central Air Conditioning, Air Exchanger |
| Exterior Finish | Brick, Stone |
| Fire Protection | Smoke Detectors |
| Fireplace Present | Yes |
| Fireplace Total | 1 |
| Foundation Type | Poured Concrete |
| Heating Fuel | Natural Gas |
| Heating Type | Forced Air |
| Stories Total | 1 |
| Size Interior | 1,400 - 1,599 Ft2 |
Parking
| Attached Garage | |
| Garage |
Land
| Acreage | No |
| Fence Type | Fenced Yard |
| Land Amenities | Park, Place Of Worship |
| Size Irregular | . |
| Size Total Text | . |
| Zoning Description | Ur1 (h-1) |
Rooms
| Level | Type | Length | Width | Dimensions |
|---|---|---|---|---|
| Basement | Bedroom | 3.47 m | 3.84 m | 3.47 m x 3.84 m |
| Basement | Bedroom | 4.11 m | 3.84 m | 4.11 m x 3.84 m |
| Basement | Family Room | 4.6 m | 6.67 m | 4.6 m x 6.67 m |
| Main Level | Kitchen | 3.56 m | 2.74 m | 3.56 m x 2.74 m |
| Main Level | Dining Room | 2.74 m | 2.74 m | 2.74 m x 2.74 m |
| Main Level | Living Room | 6.3 m | 3.99 m | 6.3 m x 3.99 m |
| Main Level | Primary Bedroom | 3.65 m | 4.57 m | 3.65 m x 4.57 m |
| Main Level | Den | 2.77 m | 3.35 m | 2.77 m x 3.35 m |
Contact Us
Contact us for more information
Wendy Lee
Broker
(519) 672-9880

