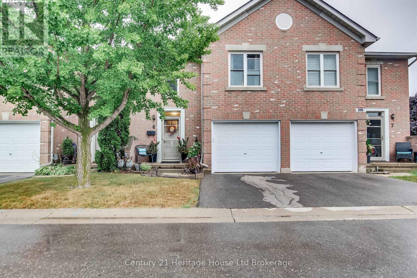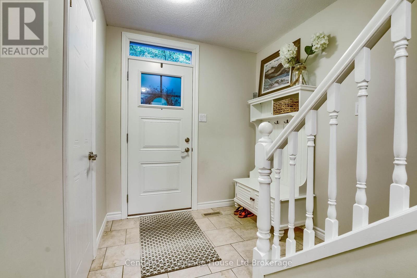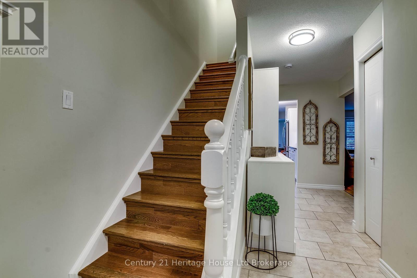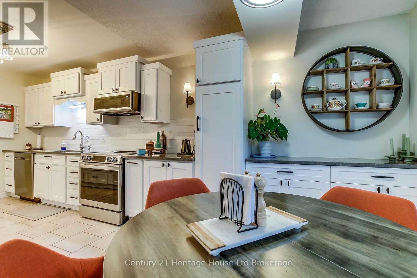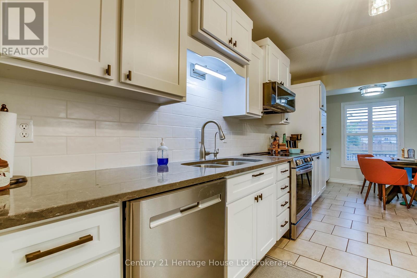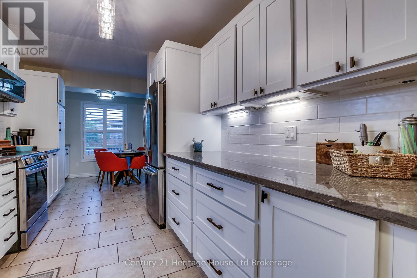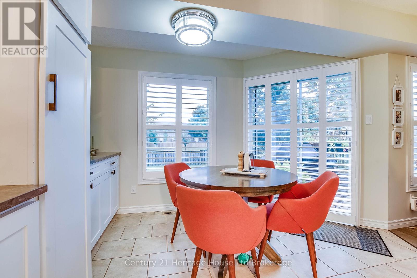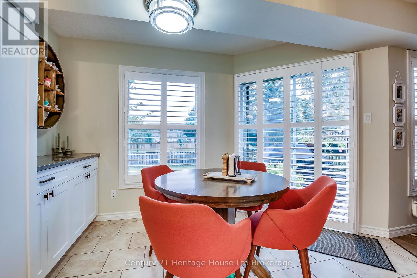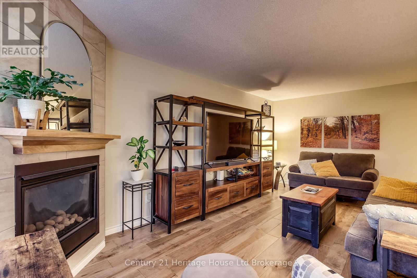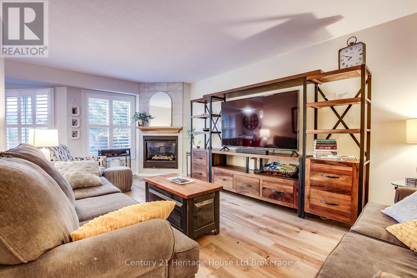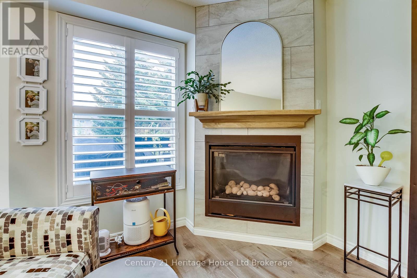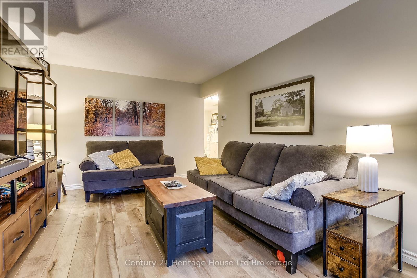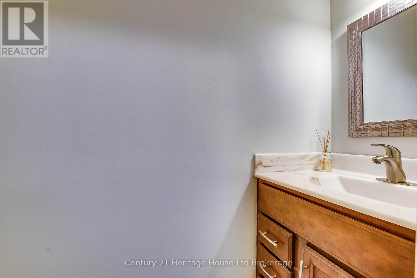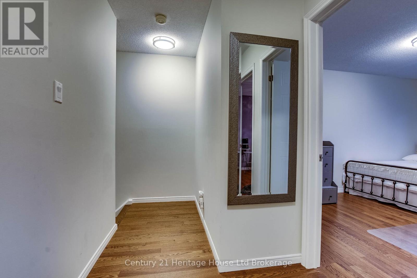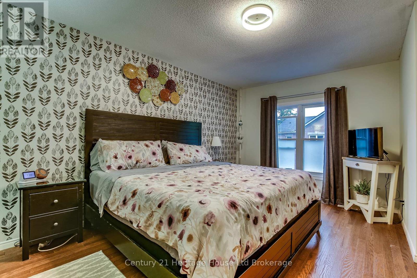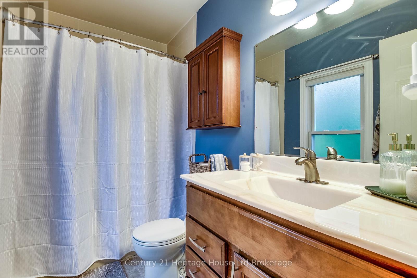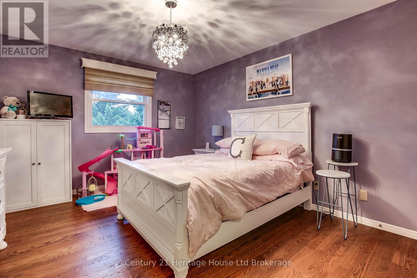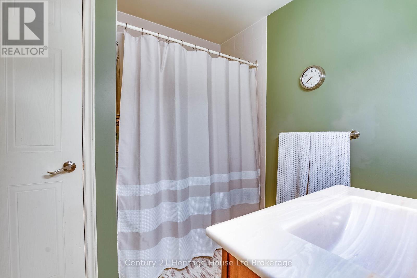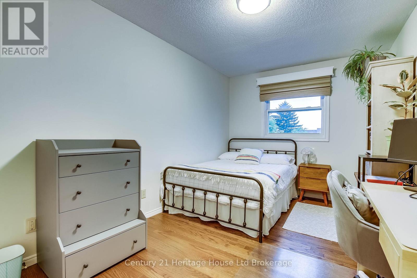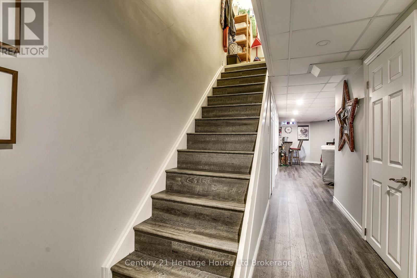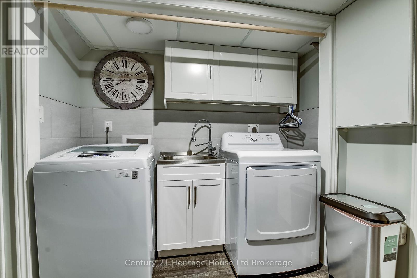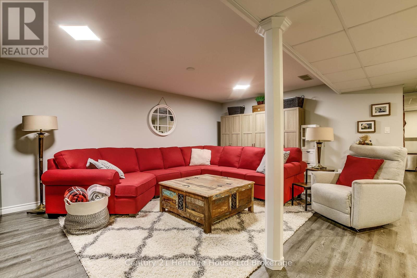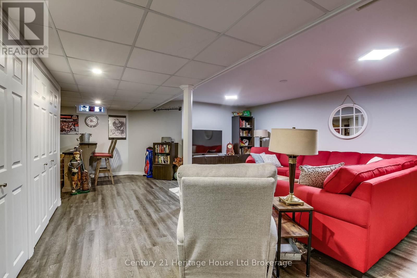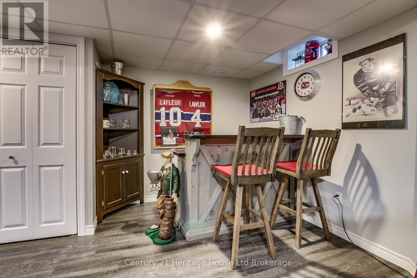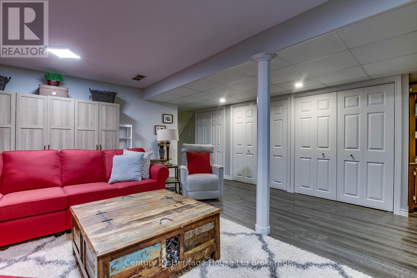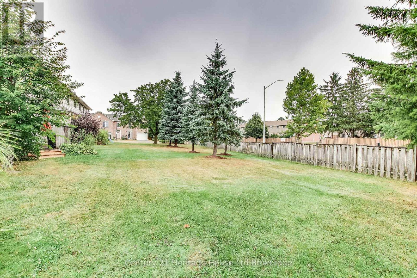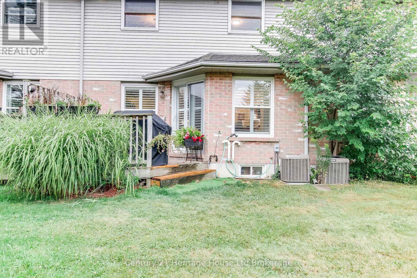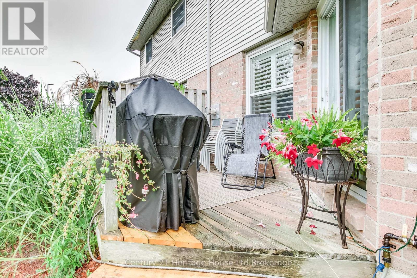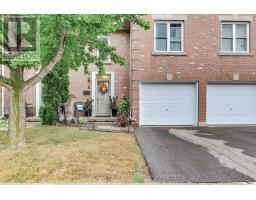6 - 395 Springbank Avenue N Woodstock, Ontario N4T 1P8
$514,900Maintenance, Insurance
$335 Monthly
Maintenance, Insurance
$335 MonthlyWelcome home to this beautifully updated 3 bedroom, 3 bathroom condo offering style, comfort, and convenience. Carpet free, featuring ceramic, hardwood and engineered hardwood throughout, this home is move-in ready with a fresh, modern feel. Completed in January 2025, the new kitchen is a true showpiece of the home. Sleek finishes pair beautifully with abundant storage and expansive counter space, creating a perfect balance of style and function. Outfitted with newer appliances, this kitchen is ready to handle everything from weeknight meals to entertaining guests with ease. California shutters add a touch of elegance while providing privacy and natural light control to the space as well. Step out onto the cozy deck, where a built-in gas line for your barbeque makes outdoor cooking and entertaining a breeze. Designed for both function and comfort, the fully finished basement adds generous living space for entertaining or family activities, along with abundant storage solutions. Enjoy low condo fees in a well-managed community, perfectly situated close to shopping, parks, and schools. Commuters will love the easy access to Toyota, Hwy 401, and Hwy 403just minutes away. , This home truly checks all the boxes - don't miss your chance to see it! (id:50886)
Property Details
| MLS® Number | X12356029 |
| Property Type | Single Family |
| Community Name | Woodstock - North |
| Amenities Near By | Public Transit, Schools |
| Community Features | Pets Not Allowed |
| Equipment Type | Water Heater |
| Parking Space Total | 2 |
| Rental Equipment Type | Water Heater |
| Structure | Deck |
| View Type | City View |
Building
| Bathroom Total | 3 |
| Bedrooms Above Ground | 3 |
| Bedrooms Total | 3 |
| Age | 31 To 50 Years |
| Amenities | Fireplace(s) |
| Appliances | Garage Door Opener Remote(s), Water Softener, Dishwasher, Dryer, Microwave, Stove, Washer, Window Coverings, Refrigerator |
| Basement Development | Finished |
| Basement Type | N/a (finished) |
| Cooling Type | Central Air Conditioning |
| Exterior Finish | Brick, Vinyl Siding |
| Fire Protection | Smoke Detectors |
| Fireplace Present | Yes |
| Fireplace Total | 1 |
| Foundation Type | Concrete |
| Half Bath Total | 1 |
| Heating Fuel | Natural Gas |
| Heating Type | Forced Air |
| Stories Total | 2 |
| Size Interior | 1,400 - 1,599 Ft2 |
| Type | Row / Townhouse |
Parking
| Attached Garage | |
| Garage |
Land
| Acreage | No |
| Land Amenities | Public Transit, Schools |
| Zoning Description | R3 |
Rooms
| Level | Type | Length | Width | Dimensions |
|---|---|---|---|---|
| Second Level | Primary Bedroom | 4.84 m | 3.38 m | 4.84 m x 3.38 m |
| Second Level | Bedroom | 4.23 m | 2.47 m | 4.23 m x 2.47 m |
| Second Level | Bedroom | 4.23 m | 3.5 m | 4.23 m x 3.5 m |
| Lower Level | Other | 2.19 m | 2.43 m | 2.19 m x 2.43 m |
| Lower Level | Recreational, Games Room | 5.42 m | 5.42 m | 5.42 m x 5.42 m |
| Lower Level | Laundry Room | 1.9 m | 2.13 m | 1.9 m x 2.13 m |
| Main Level | Living Room | 5.79 m | 3.5 m | 5.79 m x 3.5 m |
| Main Level | Kitchen | 3.07 m | 2.74 m | 3.07 m x 2.74 m |
| Main Level | Dining Room | 3.04 m | 2.74 m | 3.04 m x 2.74 m |
| Main Level | Foyer | 2.22 m | 2.74 m | 2.22 m x 2.74 m |
Contact Us
Contact us for more information
Ron Paton
Salesperson
865 Dundas Street
Woodstock, Ontario N4S 1G8
(519) 539-5646
Bonnita Vanderklooster
Salesperson
865 Dundas Street
Woodstock, Ontario N4S 1G8
(519) 539-5646


