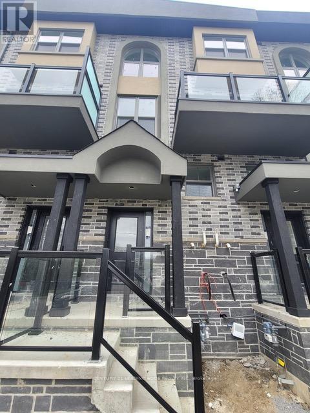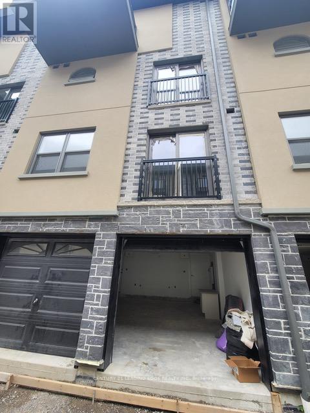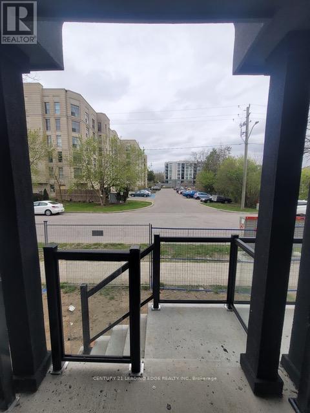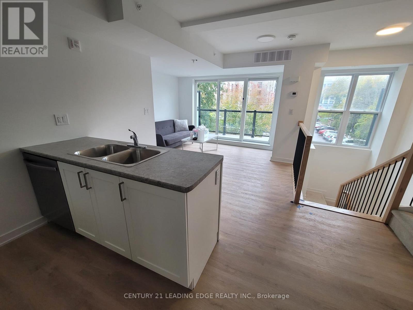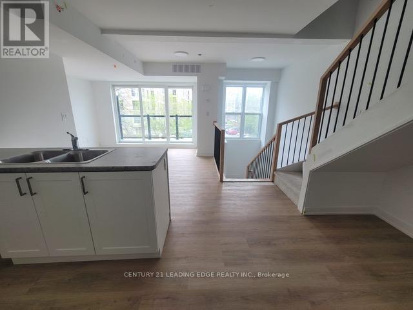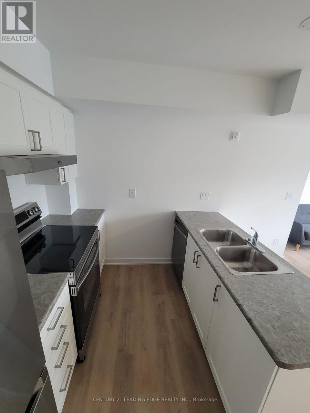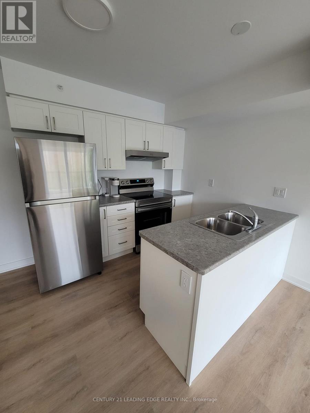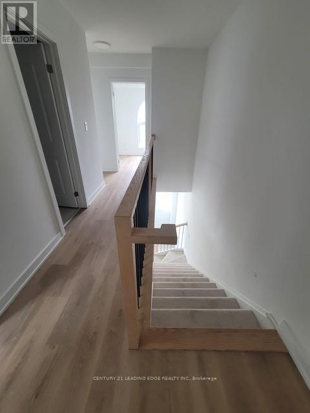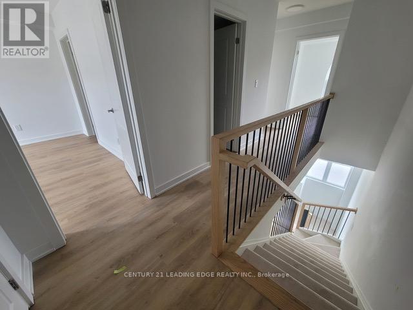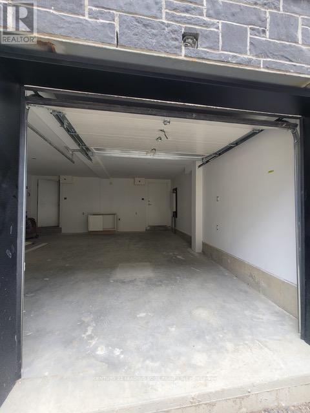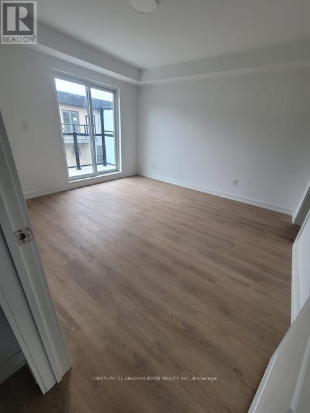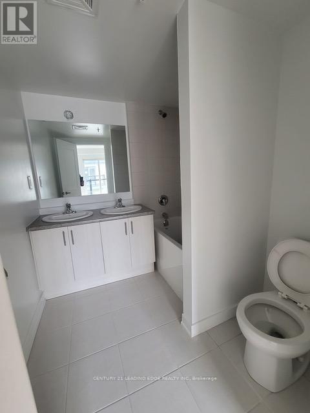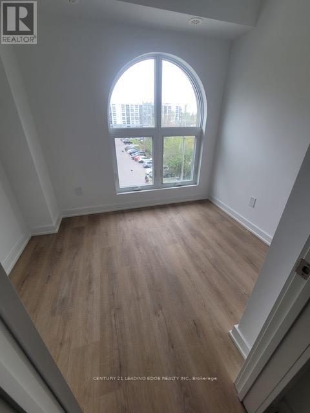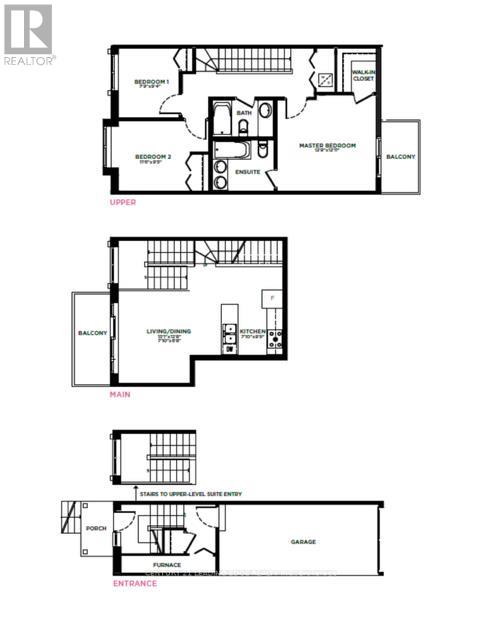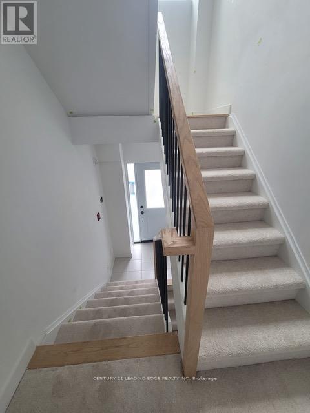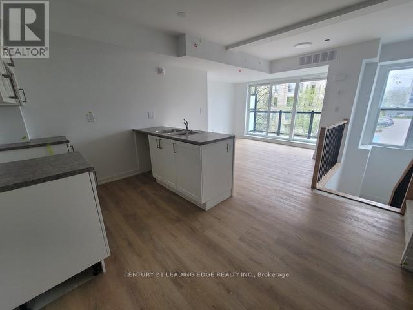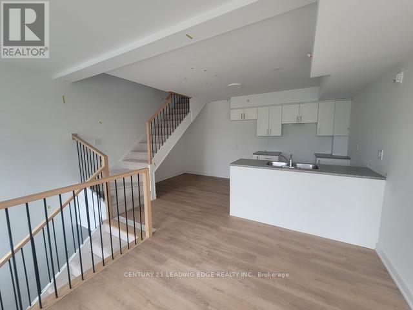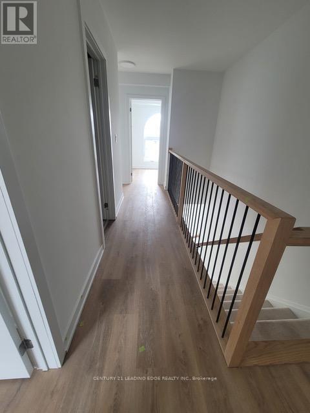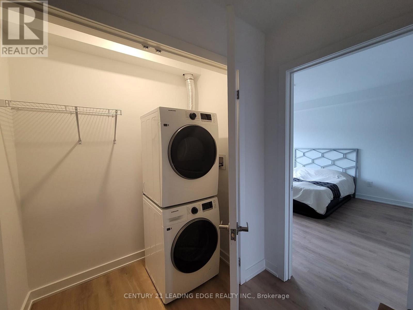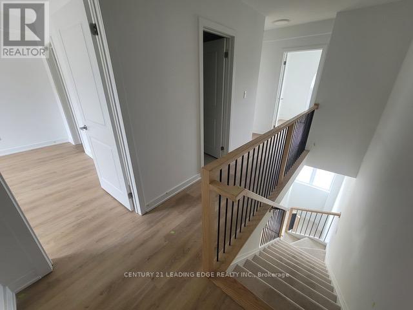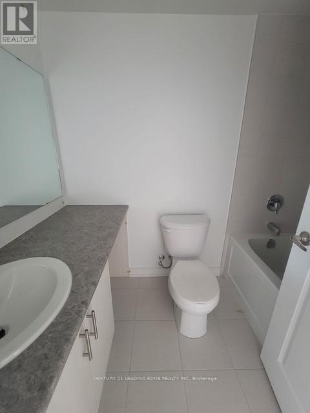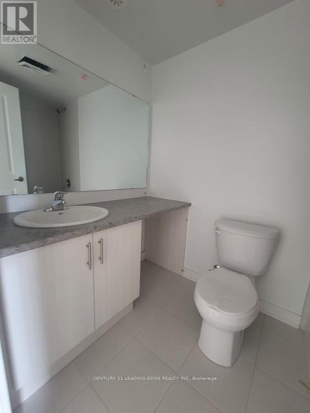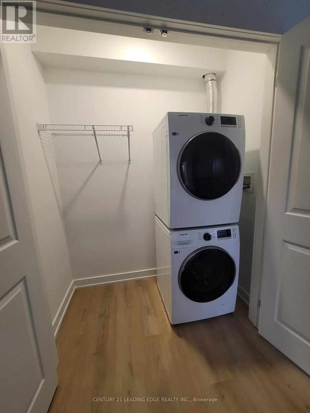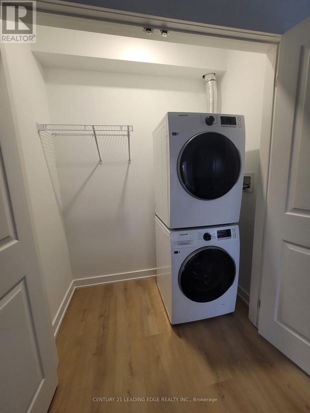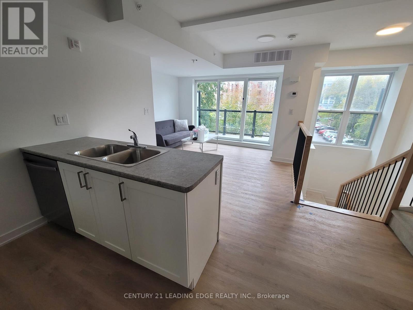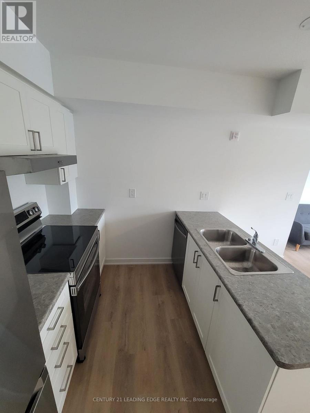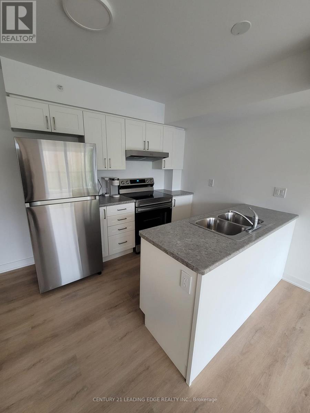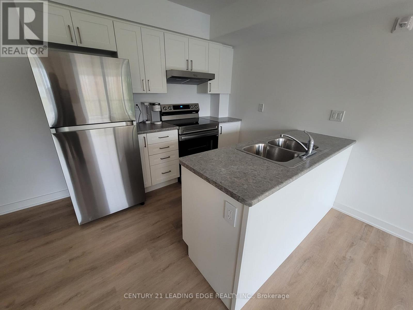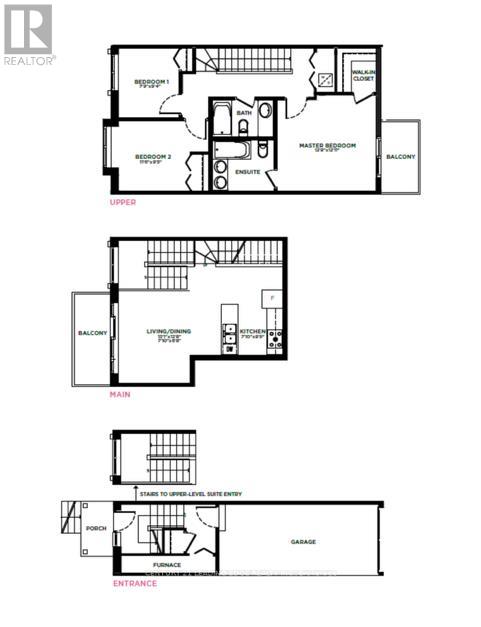6 - 400 Mary Street Whitby, Ontario L1N 2P8
$629,999
Move in today to this brand new, bright townhome! Upgraded condo townhome designed for style and comfort. Bright, open, and thoughtfully crafted, this home features 3 bedrooms and 2 full bathrooms. The sleek, modern kitchen with upgraded finishes flows seamlessly into the sunlit dining and living areas-perfect for everyday living and entertaining. Large windows fill the space with natural light, highlighting the clean lines and contemporary design. Tarion new home warranty for 7 years! Convenient laundry on third floor with bedrooms. Upgraded luxury vinyl flooring throughout (carpet ONLY on stairs) Oversized attached single car garage with additional space for storage. Blending elegant upgrades with a warm, inviting feel, this home is ideal for first-time buyers or anyone seeking turnkey modern living in a beautifully built community. This is an assignment sale. Monthly maintenance fees and taxes are not yet assessed (id:50886)
Property Details
| MLS® Number | E12547012 |
| Property Type | Single Family |
| Community Name | Downtown Whitby |
| Amenities Near By | Golf Nearby, Hospital, Park, Place Of Worship, Schools |
| Community Features | Pets Not Allowed |
| Equipment Type | Water Heater |
| Features | Conservation/green Belt, Balcony |
| Parking Space Total | 1 |
| Rental Equipment Type | Water Heater |
| Structure | Porch |
Building
| Bathroom Total | 2 |
| Bedrooms Above Ground | 3 |
| Bedrooms Total | 3 |
| Appliances | Water Meter, Dryer, Stove, Washer, Refrigerator |
| Basement Type | Partial |
| Cooling Type | Central Air Conditioning |
| Exterior Finish | Brick |
| Fire Protection | Smoke Detectors |
| Flooring Type | Vinyl |
| Heating Fuel | Natural Gas |
| Heating Type | Forced Air |
| Stories Total | 3 |
| Size Interior | 1,200 - 1,399 Ft2 |
| Type | Row / Townhouse |
Parking
| Garage |
Land
| Acreage | No |
| Land Amenities | Golf Nearby, Hospital, Park, Place Of Worship, Schools |
Rooms
| Level | Type | Length | Width | Dimensions |
|---|---|---|---|---|
| Second Level | Kitchen | 3.05 m | 2.4 m | 3.05 m x 2.4 m |
| Second Level | Living Room | 4 m | 3.89 m | 4 m x 3.89 m |
| Second Level | Dining Room | 4 m | 3.89 m | 4 m x 3.89 m |
| Third Level | Primary Bedroom | 3.7 m | 3.6 m | 3.7 m x 3.6 m |
| Third Level | Bedroom 2 | 3.05 m | 3.66 m | 3.05 m x 3.66 m |
| Third Level | Bedroom 3 | 2.4 m | 2.8 m | 2.4 m x 2.8 m |
https://www.realtor.ca/real-estate/29105880/6-400-mary-street-whitby-downtown-whitby-downtown-whitby
Contact Us
Contact us for more information
Lorynne Cadman
Broker
www.lorynnecadman.com/
www.facebook.com/lorynnecadman
165 Main Street North
Markham, Ontario L3P 1Y2
(905) 471-2121
(905) 471-0832
leadingedgerealty.c21.ca

