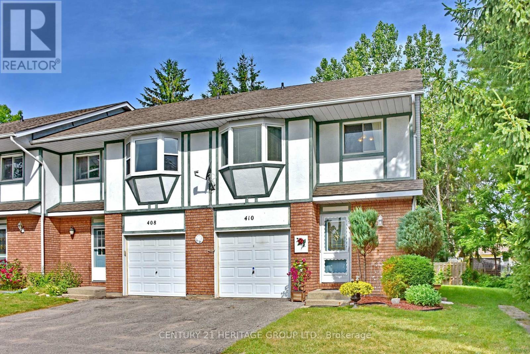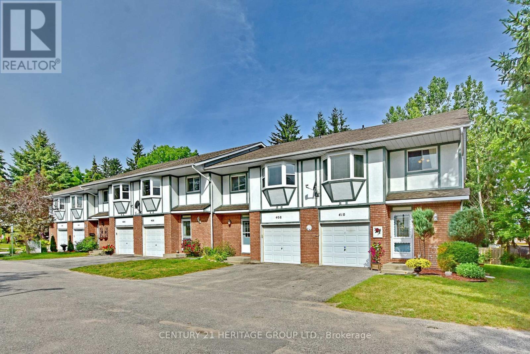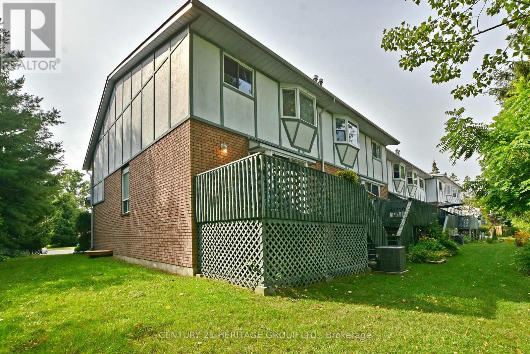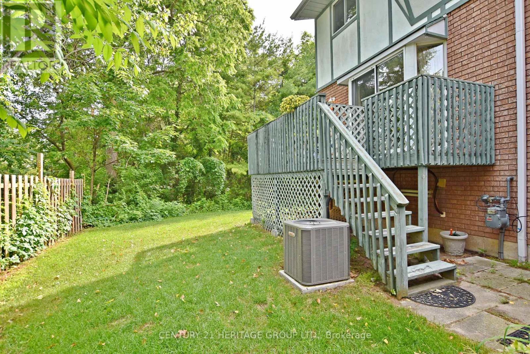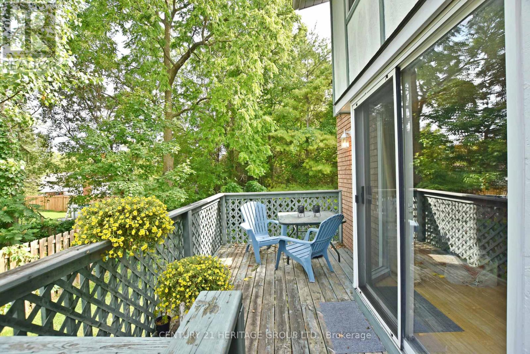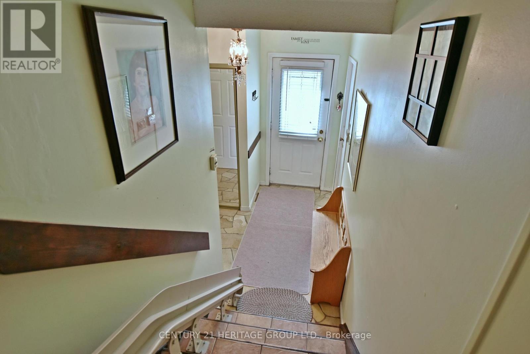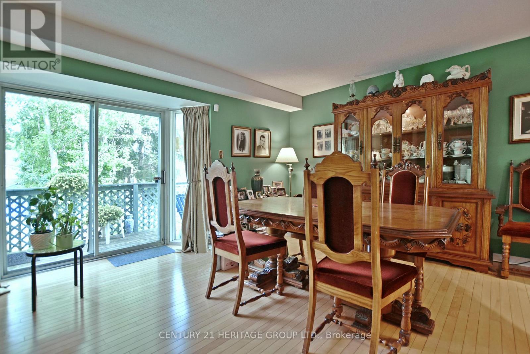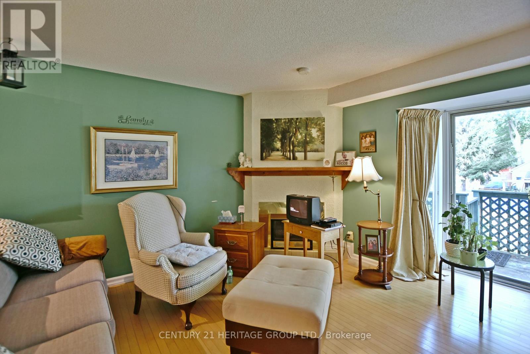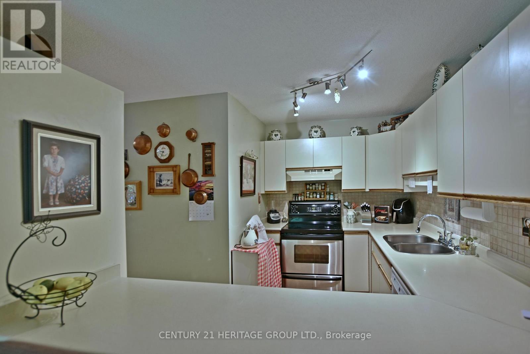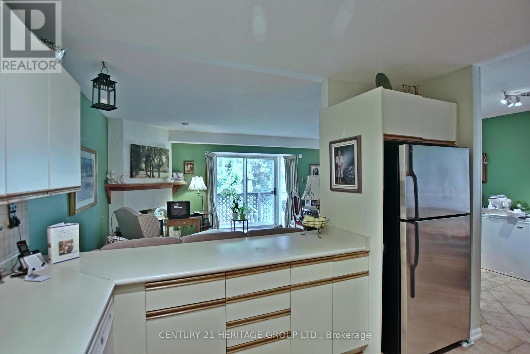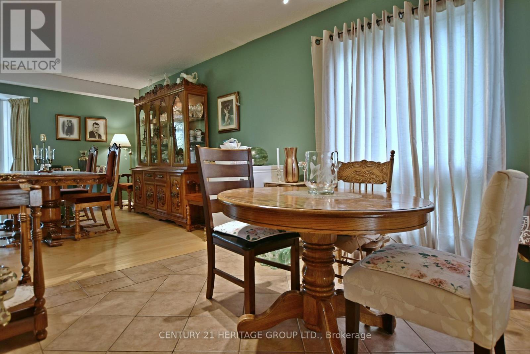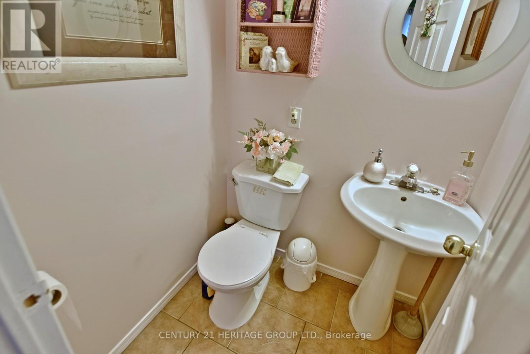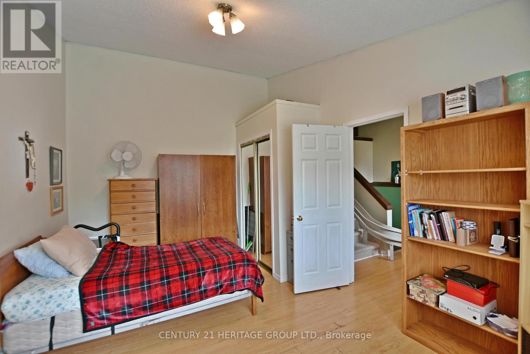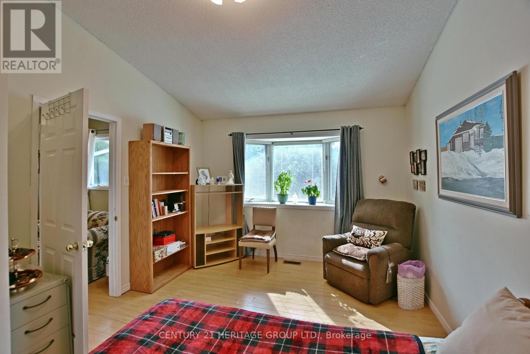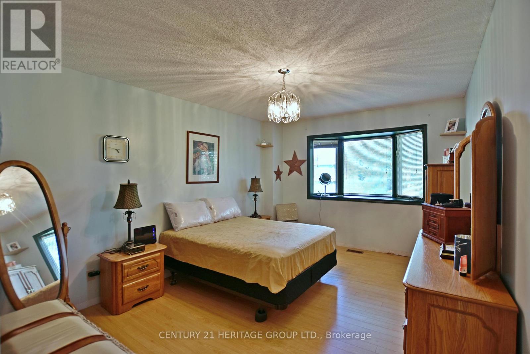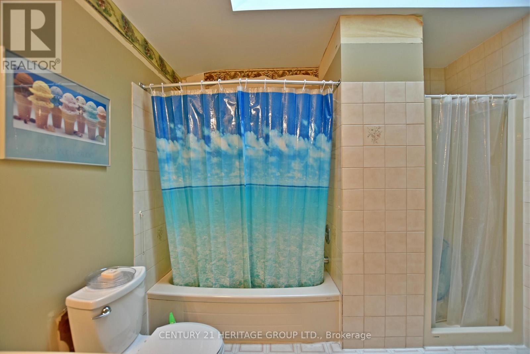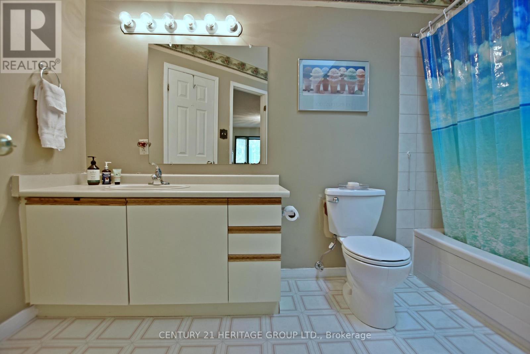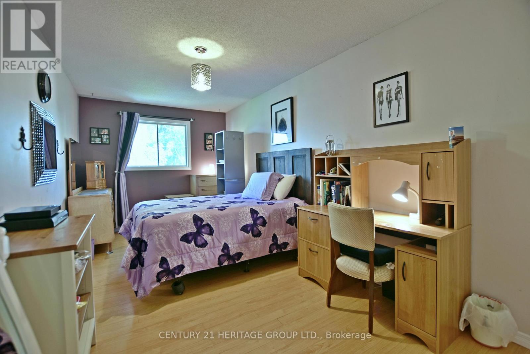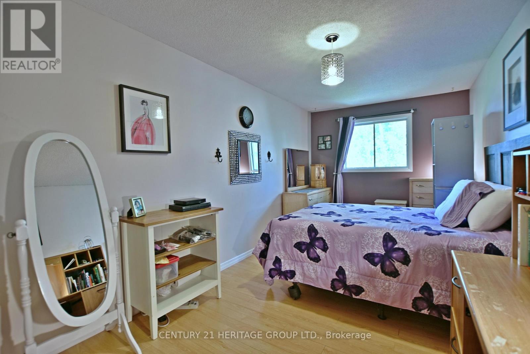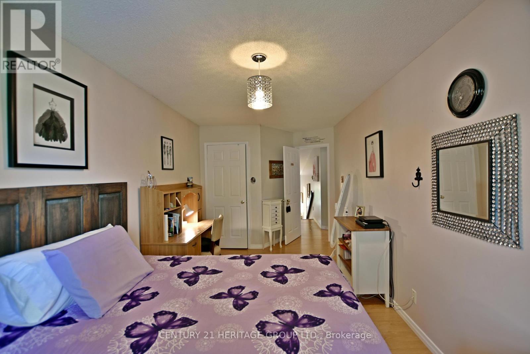6 - 410 Thomas Street Clearview, Ontario L0M 1S0
$499,900Maintenance, Common Area Maintenance
$508.22 Monthly
Maintenance, Common Area Maintenance
$508.22 MonthlySpacious End Unit Townhouse Condo offering combined Open Concept Family Room/Dining Room on Main Floor w/walk-out to deck. Upstairs boasts 3 bedrooms and 4 pce washroom perfect for growing family or a perfect small town location. Within a short 20-30 minute drive to Wasaga Beach for summer fun in the sun enjoyment! Also enjoy skiing, snowboarding, etc within an area drive to Collingwood's Blue Mountain in winter months. Maintenance Fees include snow removal, garbage removal, grass cutting and more. (id:50886)
Property Details
| MLS® Number | S12275879 |
| Property Type | Single Family |
| Community Name | Stayner |
| Amenities Near By | Hospital, Ski Area |
| Community Features | Pet Restrictions |
| Equipment Type | Water Heater - Gas |
| Features | Balcony, Dry |
| Parking Space Total | 2 |
| Rental Equipment Type | Water Heater - Gas |
| Structure | Deck |
Building
| Bathroom Total | 3 |
| Bedrooms Above Ground | 3 |
| Bedrooms Total | 3 |
| Appliances | Garage Door Opener Remote(s), Water Heater, Water Softener, Dishwasher, Dryer, Stove, Washer, Window Coverings, Refrigerator |
| Basement Development | Unfinished |
| Basement Type | N/a (unfinished) |
| Cooling Type | Central Air Conditioning |
| Exterior Finish | Brick Facing |
| Fireplace Present | Yes |
| Foundation Type | Block |
| Half Bath Total | 1 |
| Heating Fuel | Natural Gas |
| Heating Type | Forced Air |
| Stories Total | 3 |
| Size Interior | 1,400 - 1,599 Ft2 |
| Type | Row / Townhouse |
Parking
| Garage |
Land
| Acreage | No |
| Land Amenities | Hospital, Ski Area |
Rooms
| Level | Type | Length | Width | Dimensions |
|---|---|---|---|---|
| Second Level | Bedroom | 4.34 m | 3.59 m | 4.34 m x 3.59 m |
| Third Level | Bedroom | 4.8 m | 3.4 m | 4.8 m x 3.4 m |
| Third Level | Primary Bedroom | 6.15 m | 2.76 m | 6.15 m x 2.76 m |
| Main Level | Living Room | 6.12 m | 4.5 m | 6.12 m x 4.5 m |
| Main Level | Dining Room | 4.49 m | 2.51 m | 4.49 m x 2.51 m |
| Main Level | Kitchen | 3.49 m | 3.3 m | 3.49 m x 3.3 m |
https://www.realtor.ca/real-estate/28586473/6-410-thomas-street-clearview-stayner-stayner
Contact Us
Contact us for more information
Marilyn Tomassetti
Salesperson
17035 Yonge St. Suite 100
Newmarket, Ontario L3Y 5Y1
(905) 895-1822
(905) 895-1990
www.homesbyheritage.ca/

