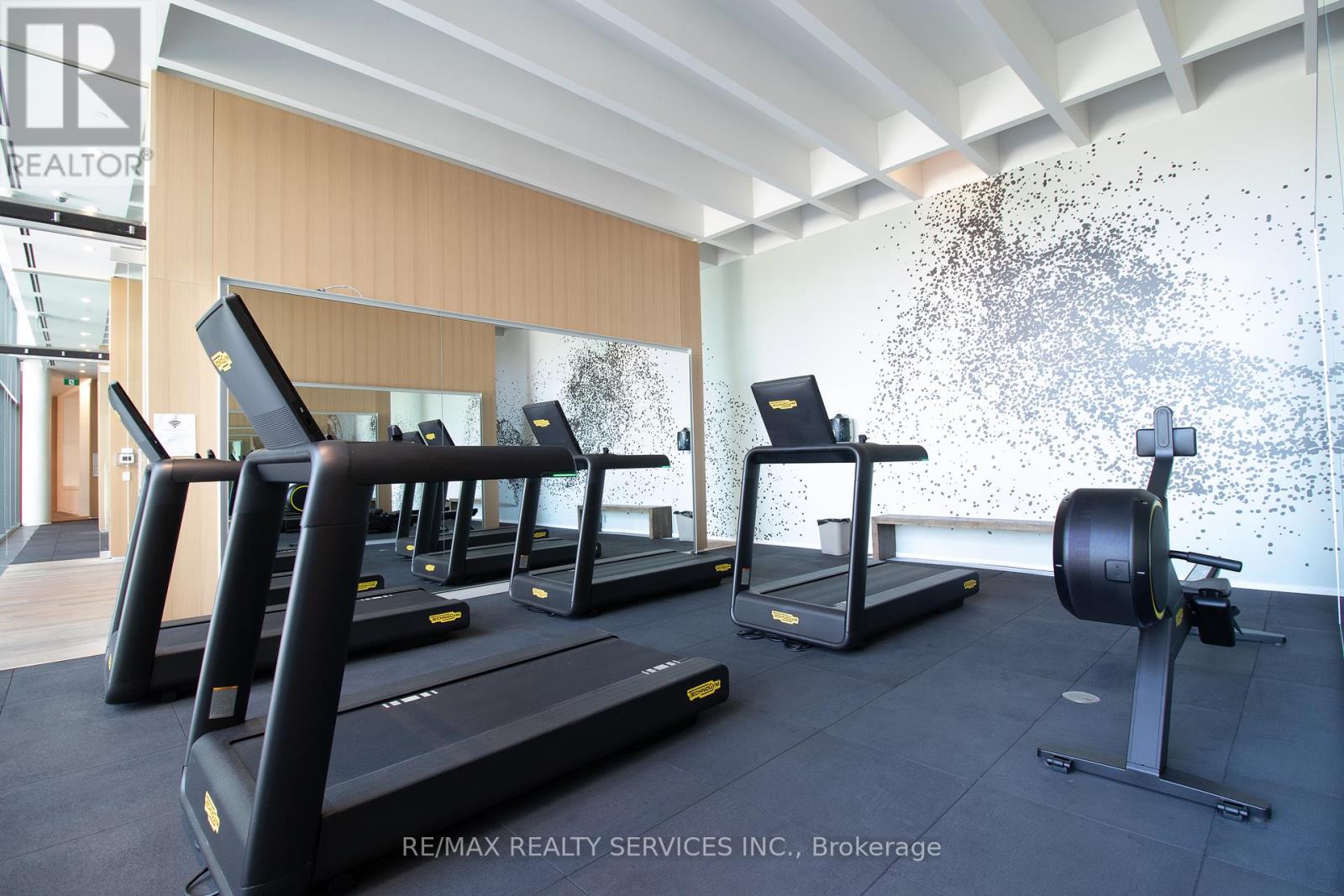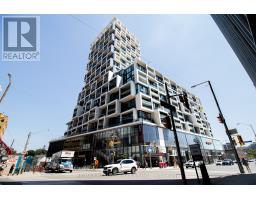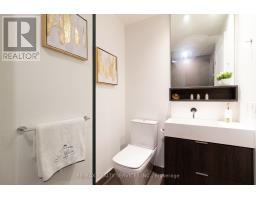6 - 5 Soudan Avenue Toronto, Ontario M4S 1V5
$849,000Maintenance, Electricity, Common Area Maintenance, Insurance, Parking
$789.34 Monthly
Maintenance, Electricity, Common Area Maintenance, Insurance, Parking
$789.34 MonthlyWelcome to this luxurious 789 sq ft condo unit At The Most Iconic Building Art Shoppe Condos Designed By Karl Lagerfeld In The Heart Of Midtown Yonge/Eglinton. This spacious apartment features 10 ft ceilings, large windows, and an open-concept layout, creating a bright and inviting atmosphere. The stylish kitchen with a central island is perfect for hosting casual meals. This unit offers 2 bedrooms, including a primary bedroom with a private 4-piece ensuite for added luxury and comfort. With 2 bathrooms in total and a designated parking space, this condo combines elegance and convenience in an exceptional location. 5 Star Amenities Include Toronto's Longest Infinity Rooftop Pool, Gym, 24 Hrs Concierge, Hot Tub, Party Rm, and Bar. Steps To Subway & Future Lrt, Fine Shops, Restaurants & Farm Boy. High-Quality Finishes & Appliances, Perfect Unit + Perfect Building! **** EXTRAS **** Built-In Appliances, Fridge, Stovetop, Dishwasher, Washer and Dryer (id:50886)
Property Details
| MLS® Number | C10425008 |
| Property Type | Single Family |
| Neigbourhood | Davisville |
| Community Name | Mount Pleasant West |
| AmenitiesNearBy | Park, Place Of Worship, Public Transit, Schools |
| CommunityFeatures | Pet Restrictions, Community Centre |
| Features | Balcony, Carpet Free |
| ParkingSpaceTotal | 1 |
Building
| BathroomTotal | 2 |
| BedroomsAboveGround | 2 |
| BedroomsTotal | 2 |
| Amenities | Security/concierge, Recreation Centre, Exercise Centre, Party Room |
| CoolingType | Central Air Conditioning |
| ExteriorFinish | Concrete |
| HeatingFuel | Natural Gas |
| HeatingType | Forced Air |
| SizeInterior | 699.9943 - 798.9932 Sqft |
| Type | Apartment |
Parking
| Underground |
Land
| Acreage | No |
| LandAmenities | Park, Place Of Worship, Public Transit, Schools |
Rooms
| Level | Type | Length | Width | Dimensions |
|---|---|---|---|---|
| Main Level | Dining Room | 4.11 m | 4.65 m | 4.11 m x 4.65 m |
| Main Level | Kitchen | 4.11 m | 4.65 m | 4.11 m x 4.65 m |
| Main Level | Living Room | 4.11 m | 4.65 m | 4.11 m x 4.65 m |
| Main Level | Primary Bedroom | 4.05 m | 2.84 m | 4.05 m x 2.84 m |
| Main Level | Bedroom 2 | 3.2 m | 2.65 m | 3.2 m x 2.65 m |
Interested?
Contact us for more information
Kapil Marwaha
Salesperson
295 Queen Street East
Brampton, Ontario L6W 3R1

















































































