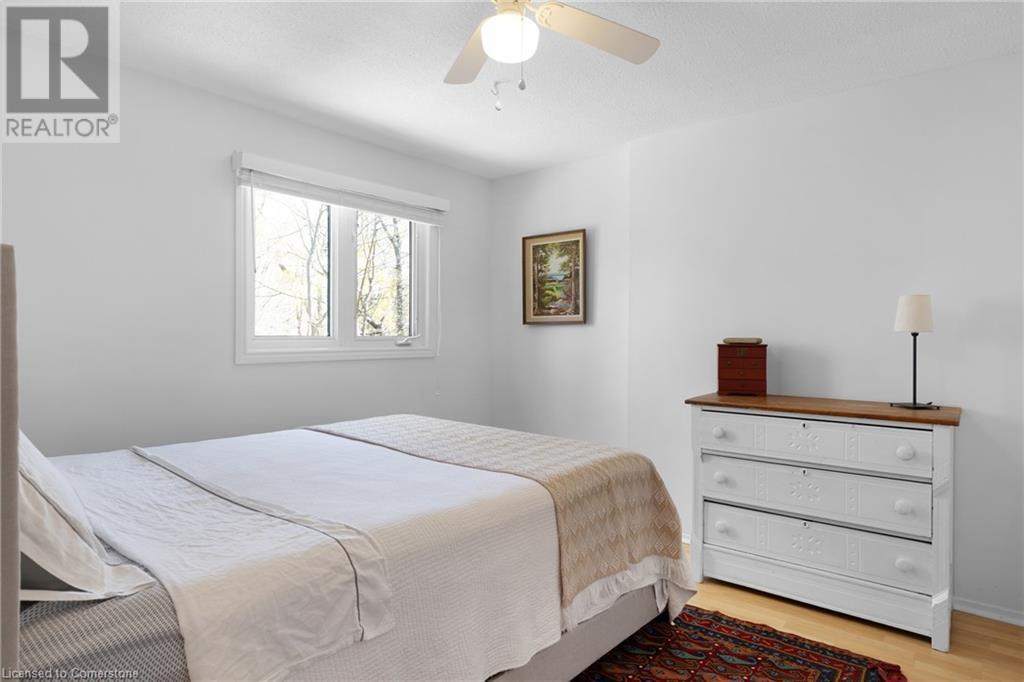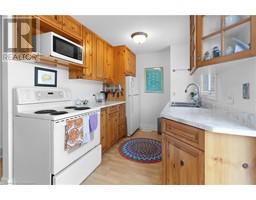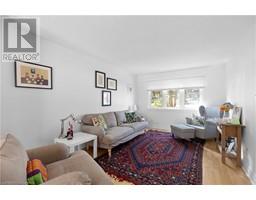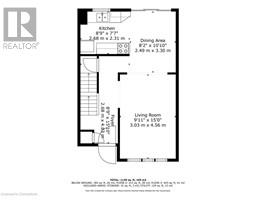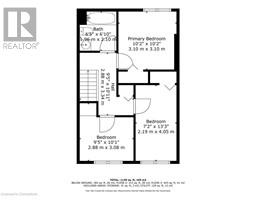6-54 Richardson Drive Unit# 6 Port Dover, Ontario N0A 1N4
$399,000Maintenance, Insurance, Landscaping, Parking
$335 Monthly
Maintenance, Insurance, Landscaping, Parking
$335 MonthlyWelcome to 54 Richardson Drive in beautiful Port Dover. This charming two-storey condo townhouse offers 927 square feet of comfortable living space, with an additional 263 square feet in the finished basement rec room. The open-concept main floor features a bright living area with large patio doors that lead to your private rear deck, overlooking a peaceful ravine. The kitchen flows nicely into the dining area, making it a functional space for everyday living or entertaining. Upstairs you’ll find three bedrooms and a full bathroom, while the lower level offers a cozy rec room and a convenient two-piece bath. Whether you're a first-time buyer, downsizer, or investor, this home is a fantastic opportunity to enjoy all that Port Dover has to offer—shops, beaches, and local charm right at your doorstep. Don't miss your chance to call this place home—reach out today to book your private showing! (id:50886)
Property Details
| MLS® Number | 40723923 |
| Property Type | Single Family |
| Amenities Near By | Beach, Golf Nearby, Place Of Worship, Playground, Schools, Shopping |
| Communication Type | High Speed Internet |
| Community Features | Quiet Area, Community Centre |
| Equipment Type | None |
| Features | Ravine, Backs On Greenbelt |
| Parking Space Total | 1 |
| Rental Equipment Type | None |
Building
| Bathroom Total | 2 |
| Bedrooms Above Ground | 3 |
| Bedrooms Total | 3 |
| Appliances | Dryer, Refrigerator, Stove, Washer, Hood Fan |
| Architectural Style | 2 Level |
| Basement Development | Partially Finished |
| Basement Type | Full (partially Finished) |
| Constructed Date | 1976 |
| Construction Style Attachment | Attached |
| Cooling Type | Central Air Conditioning |
| Exterior Finish | Brick Veneer, Vinyl Siding |
| Fixture | Ceiling Fans |
| Half Bath Total | 1 |
| Heating Fuel | Natural Gas |
| Stories Total | 2 |
| Size Interior | 1,190 Ft2 |
| Type | Row / Townhouse |
| Utility Water | Municipal Water |
Parking
| Visitor Parking |
Land
| Acreage | No |
| Land Amenities | Beach, Golf Nearby, Place Of Worship, Playground, Schools, Shopping |
| Sewer | Municipal Sewage System |
| Size Total Text | Unknown |
| Zoning Description | R4 |
Rooms
| Level | Type | Length | Width | Dimensions |
|---|---|---|---|---|
| Second Level | 4pc Bathroom | Measurements not available | ||
| Second Level | Bedroom | 9'5'' x 10'1'' | ||
| Second Level | Bedroom | 7'2'' x 13'3'' | ||
| Second Level | Primary Bedroom | 10'2'' x 10'2'' | ||
| Basement | 2pc Bathroom | Measurements not available | ||
| Basement | Utility Room | 16'11'' x 7'10'' | ||
| Basement | Recreation Room | 16'11'' x 14'10'' | ||
| Main Level | Foyer | 8'9'' x 15'10'' | ||
| Main Level | Kitchen | 8'9'' x 7'7'' | ||
| Main Level | Dining Room | 8'2'' x 10'10'' | ||
| Main Level | Living Room | 9'11'' x 15'0'' |
Utilities
| Cable | Available |
| Electricity | Available |
| Natural Gas | Available |
| Telephone | Available |
https://www.realtor.ca/real-estate/28253597/6-54-richardson-drive-unit-6-port-dover
Contact Us
Contact us for more information
Dezi Gebel
Salesperson
275 James St
Delhi, Ontario N4B 2B2
(519) 582-1023
(519) 582-3165
www.bigcreekrealty.com/












